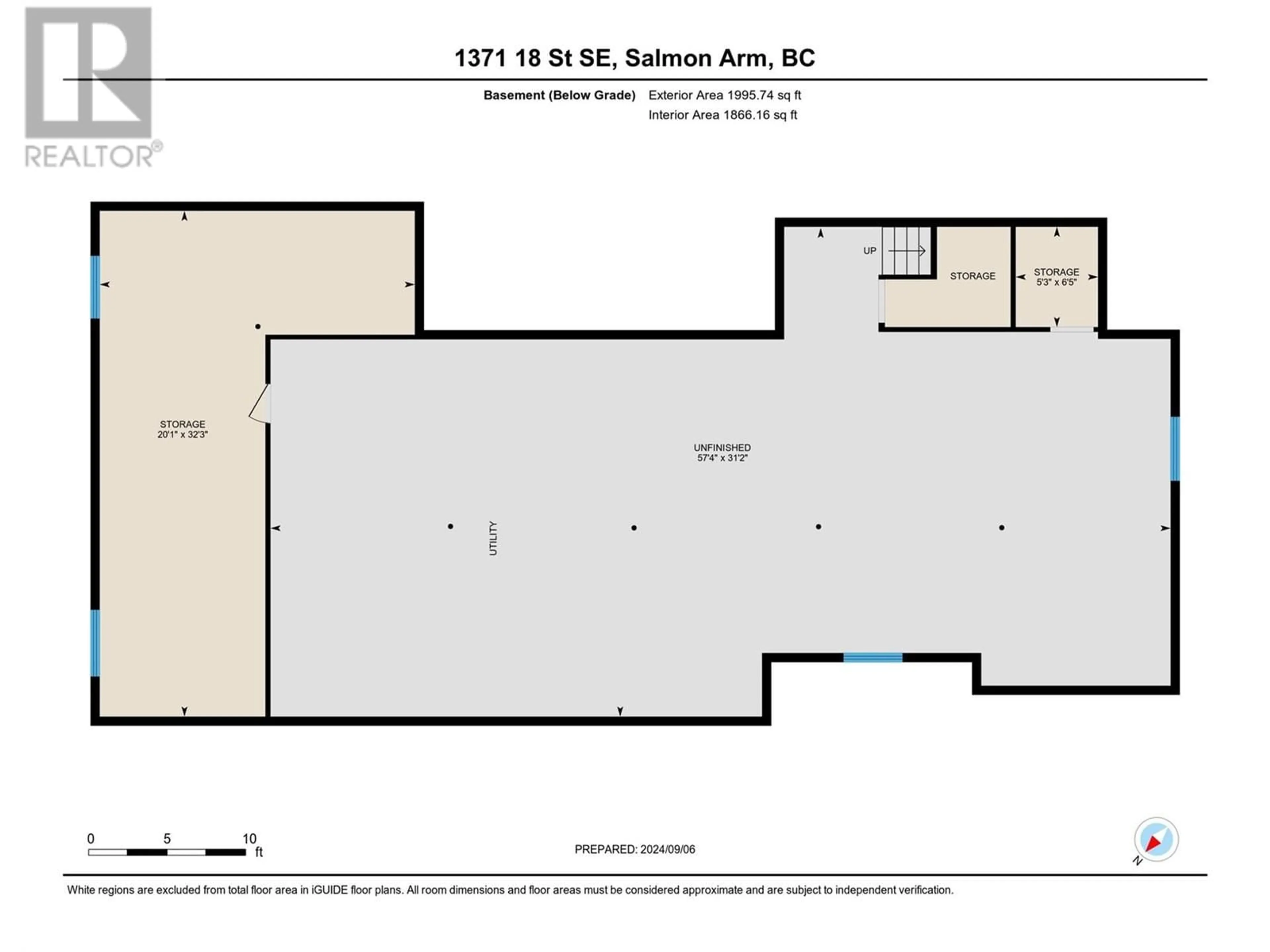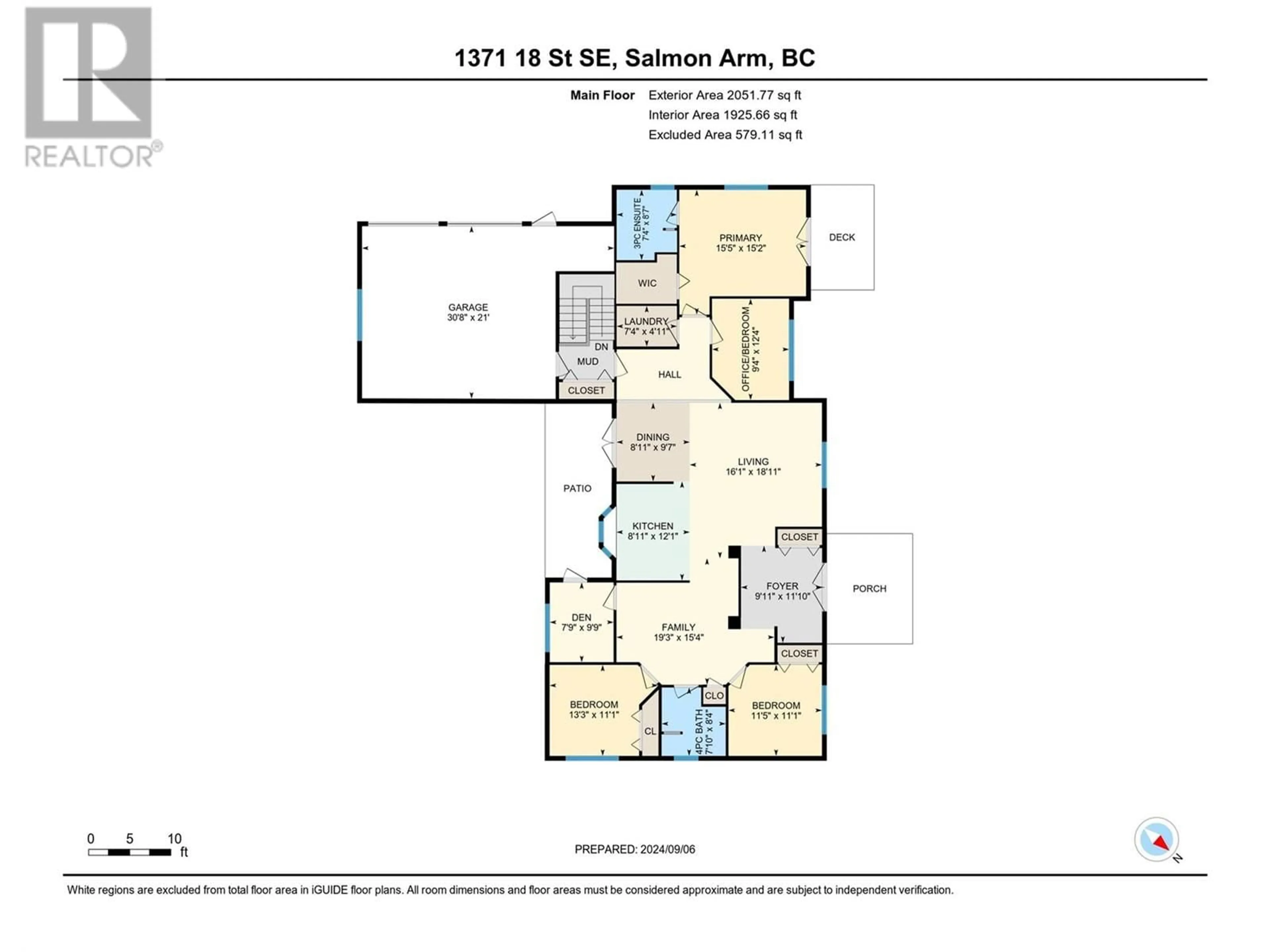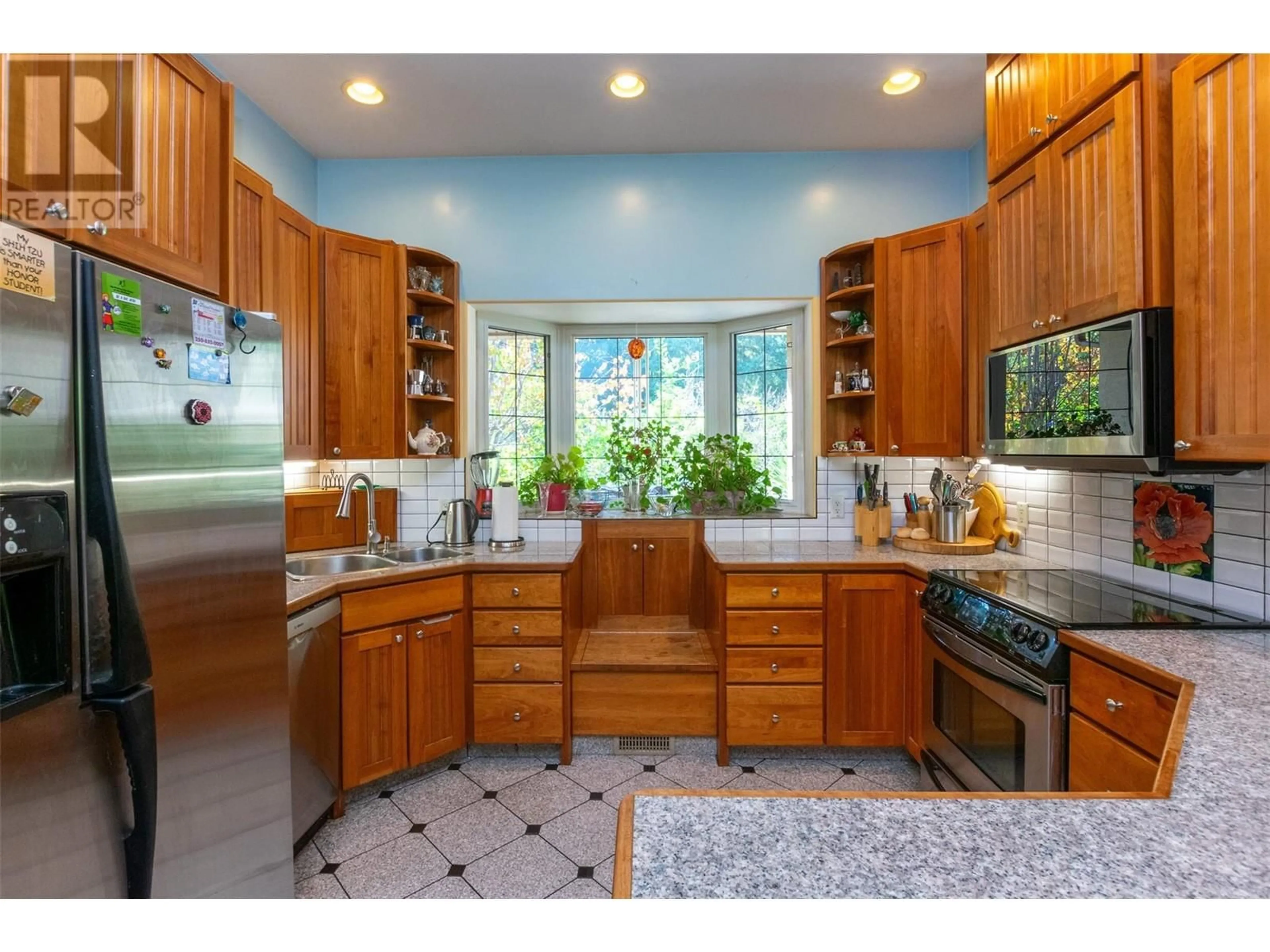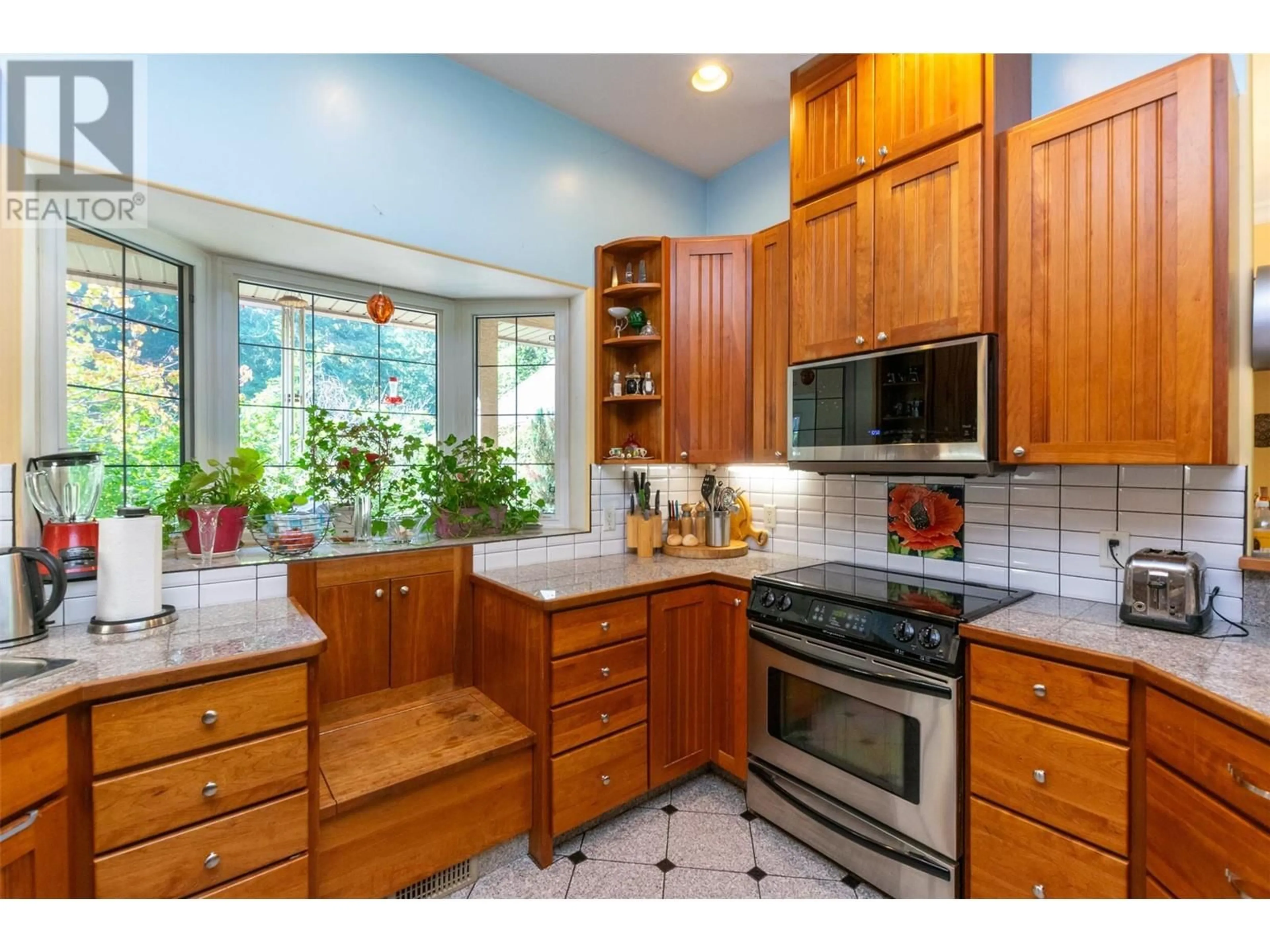1371 18 Street SE, Salmon Arm, British Columbia V1E2E5
Contact us about this property
Highlights
Estimated ValueThis is the price Wahi expects this property to sell for.
The calculation is powered by our Instant Home Value Estimate, which uses current market and property price trends to estimate your home’s value with a 90% accuracy rate.Not available
Price/Sqft$426/sqft
Est. Mortgage$3,757/mo
Tax Amount ()-
Days On Market126 days
Description
Sprawling rancher situation on a .52 acre lot right around the corner from Hillcrest school. Over 2000 sq/ft on the main floor and a full unfinished basement below awaiting your plans. Privacy surround this home from every corner inside and out. Custom designed and built, there is something for everyone. Hardwood floors seamlessly tie all of your living spaces together. The open layout floor plan keeps all the friends and family close. The guest have their own driveway, entrance and foyer to welcome them in. A spacious living area as well as a second family room create more than enough room to relax. Main floor primary, ensuite and walk in closest with your own private deck space. Just beside you will find a spare bedroom or office, and at the other end of the home is 2 more bedrooms separated by the main floor bath, den or office. 10ft ceilings throughout this home create space for large windows and loads of natural light. Below is a full unfinished basement with tons of potential. Fully finished you would have over 4100 sq/ft of living space. Outside is your half acre of privacy with a couple of patio spaces to relax and some gardens for the green thumb. The oversize garage has room for the vehicles and some storage or a place to tinker. Check with the city of Salmon Arm about subdivision potential if you want a project as well as the potential opportunity for up to 4 dwelling units under R17 Zoning on the current property. (id:39198)
Property Details
Interior
Features
Main level Floor
Other
30'8'' x 21'Full bathroom
8'4'' x 7'10''Laundry room
7'4'' x 4'11''Foyer
11'10'' x 9'11''Exterior
Features
Parking
Garage spaces 2
Garage type Attached Garage
Other parking spaces 0
Total parking spaces 2
Property History
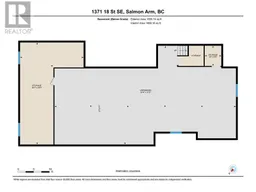 49
49
