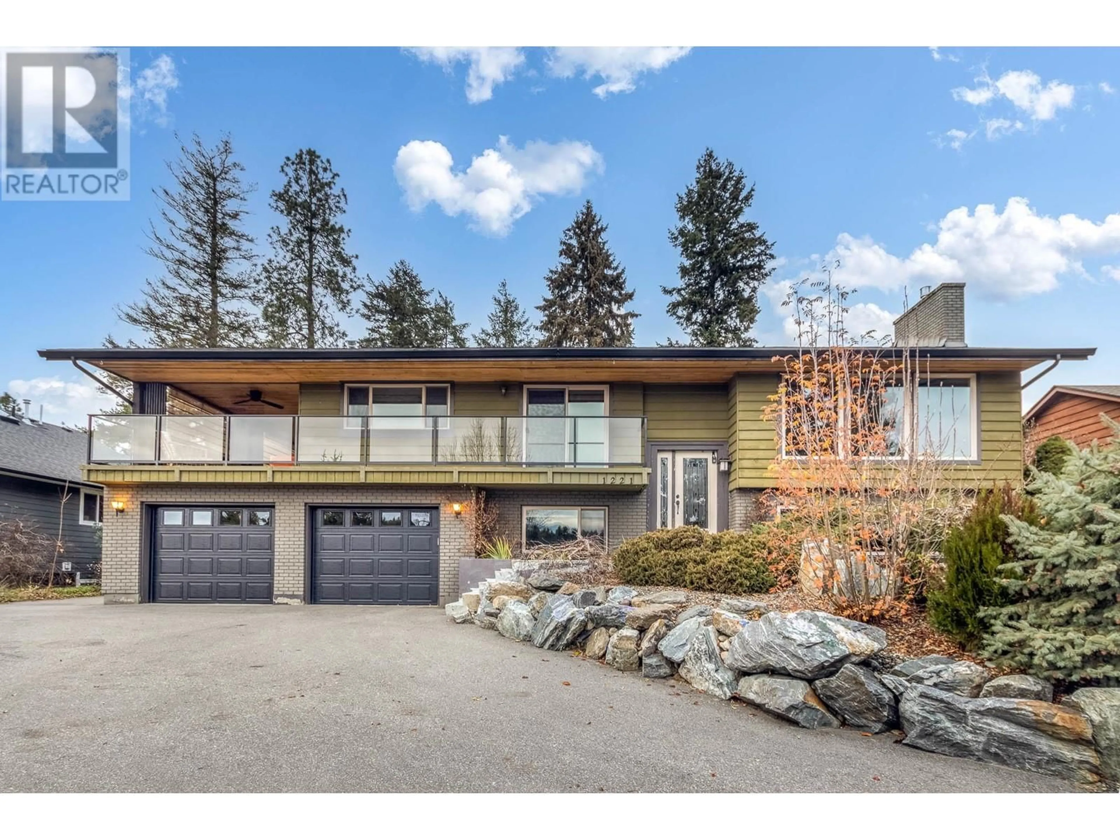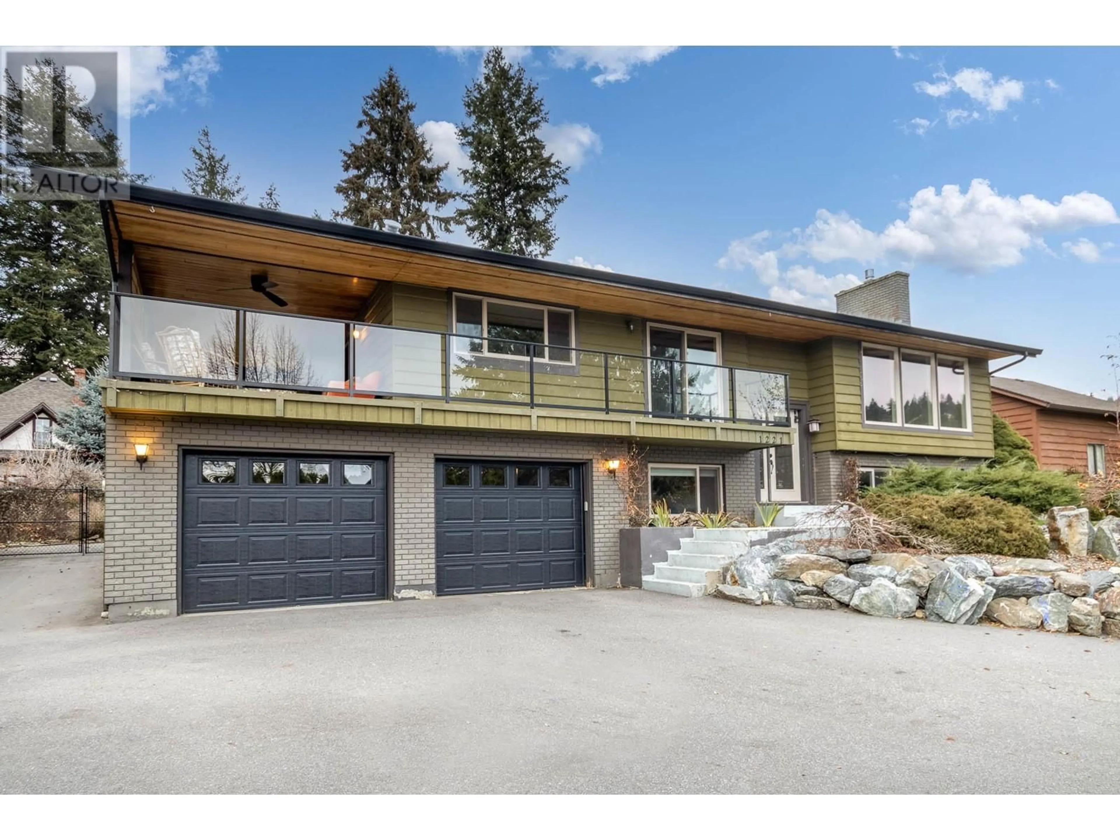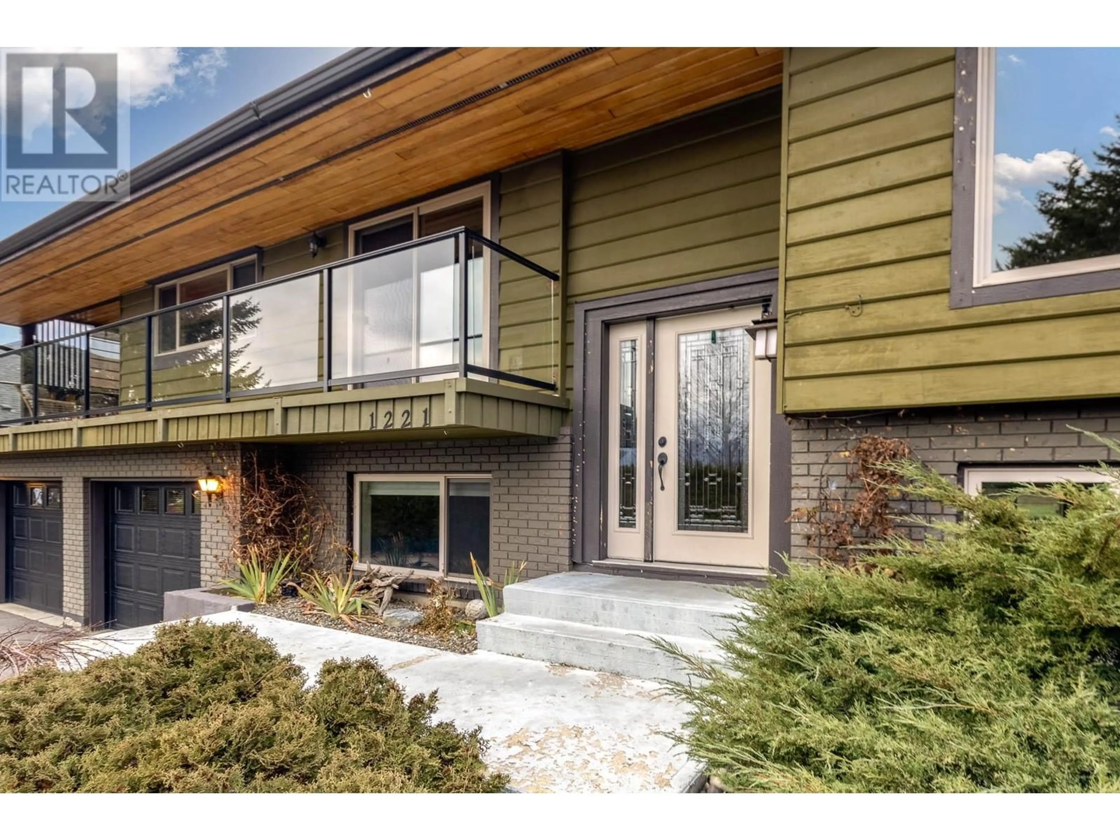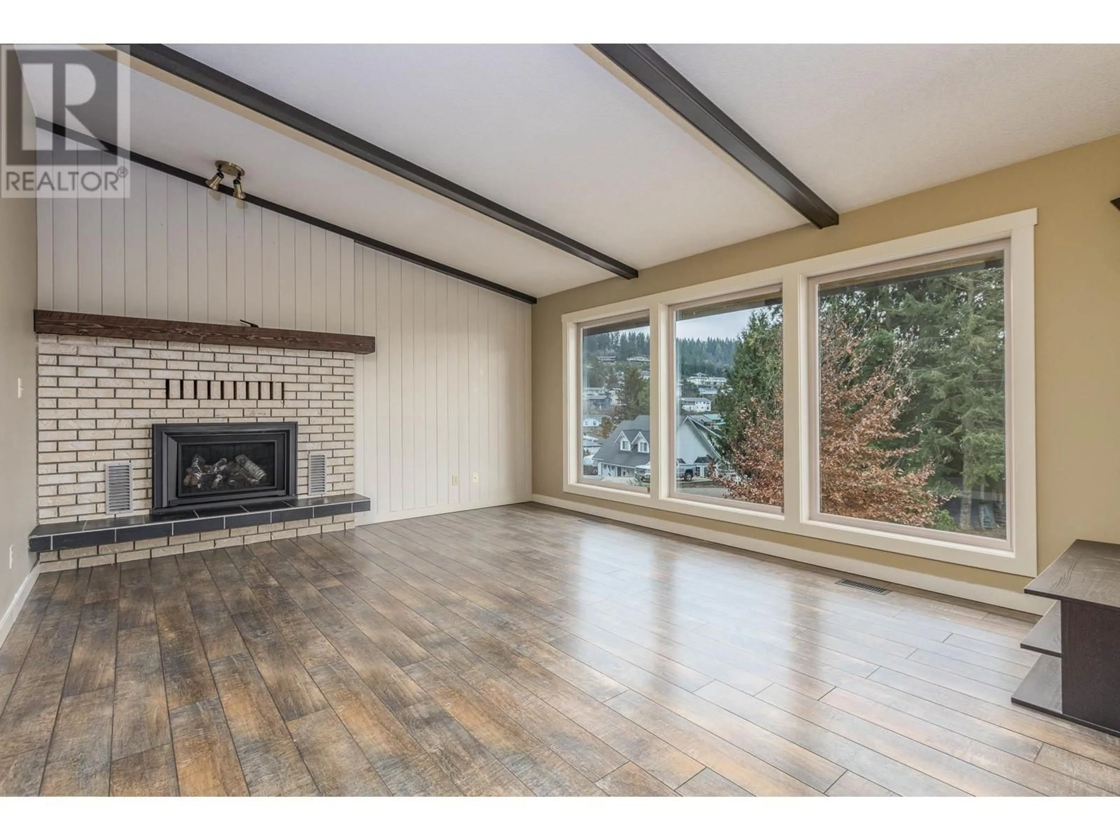1221 50 Avenue NE, Salmon Arm, British Columbia V1E3N2
Contact us about this property
Highlights
Estimated ValueThis is the price Wahi expects this property to sell for.
The calculation is powered by our Instant Home Value Estimate, which uses current market and property price trends to estimate your home’s value with a 90% accuracy rate.Not available
Price/Sqft$321/sqft
Est. Mortgage$3,646/mo
Tax Amount ()-
Days On Market20 days
Description
If you are looking to experience the Shuswap Lifestyle with a beautiful lakeview, a spacious and private yard, a covered deck for entertaining, and room for parking your boat or RV, this amazing home may be just what you have been waiting for. Located in Raven subdivision this 4 bedroom 3 bathroom lakeview home, on .23 of an acre, offers over 2600 finished square feet, is open and bright, is move in ready will be a wonderful place to call home. Main floor features Kitchen with island, dining room, living room with newer gas fireplace adds the perfect ambience on those winter evenings and 3 spacious bedrooms, 2 bathrooms, including a primary bedroom with deluxe ensuite and walk in closet. New flooring and main floor bathrooms totally renovated. From your kitchen you can walk onto a spacious covered deck that is perfect for entertaining, while you enjoying the amazing sunsets and spectacular lake and city views. Fully finished lower level with a guest bedroom, bathroom and rec room that will be great for so many options. The fully fenced private back yard and is a wonderful and safe space for animals, kids or grandkid and is close to Coyote Park and walking trails. Home has central AC, new H/w tank, roof, gutters, deck railing, and redone asphalt driveway. Over sized double garage and RV parking all add to the value of this amazing home and property. Quick possession is possible as this home awaits a new family. (id:39198)
Property Details
Interior
Features
Lower level Floor
Laundry room
8' x 10'Full bathroom
7' x 8'Bedroom
10'10'' x 11'4''Family room
16'3'' x 27'Exterior
Features
Parking
Garage spaces 2
Garage type Attached Garage
Other parking spaces 0
Total parking spaces 2




