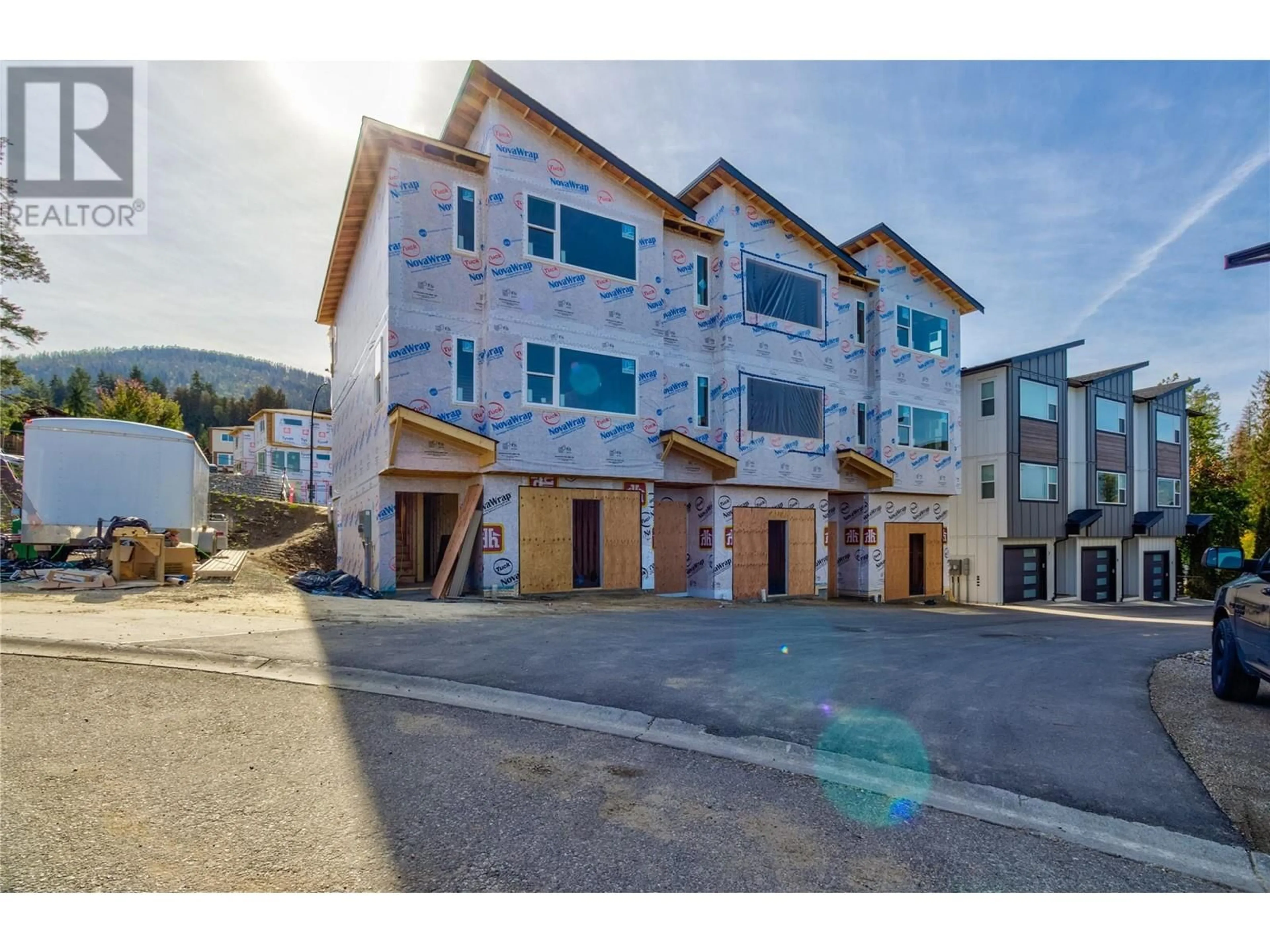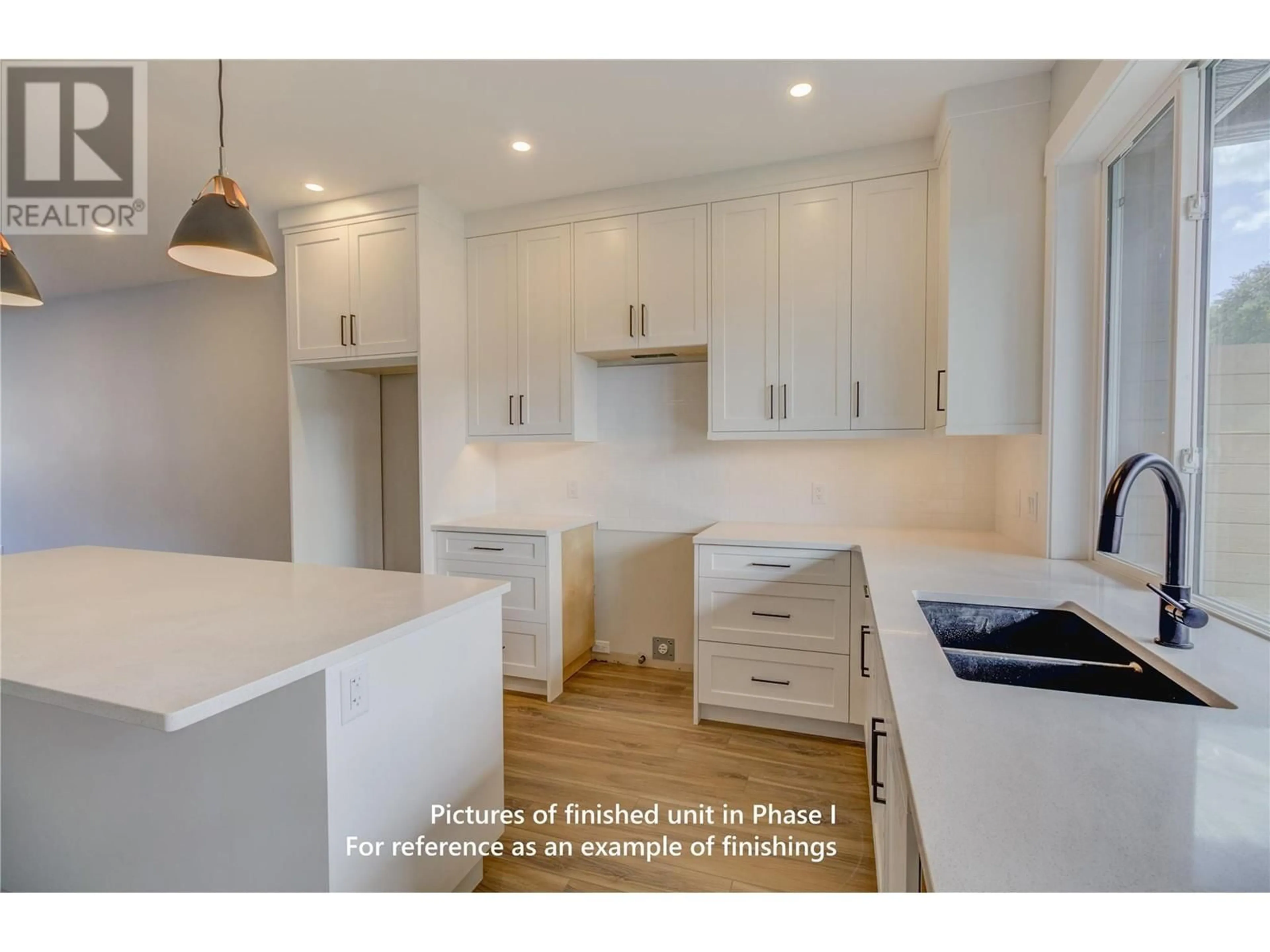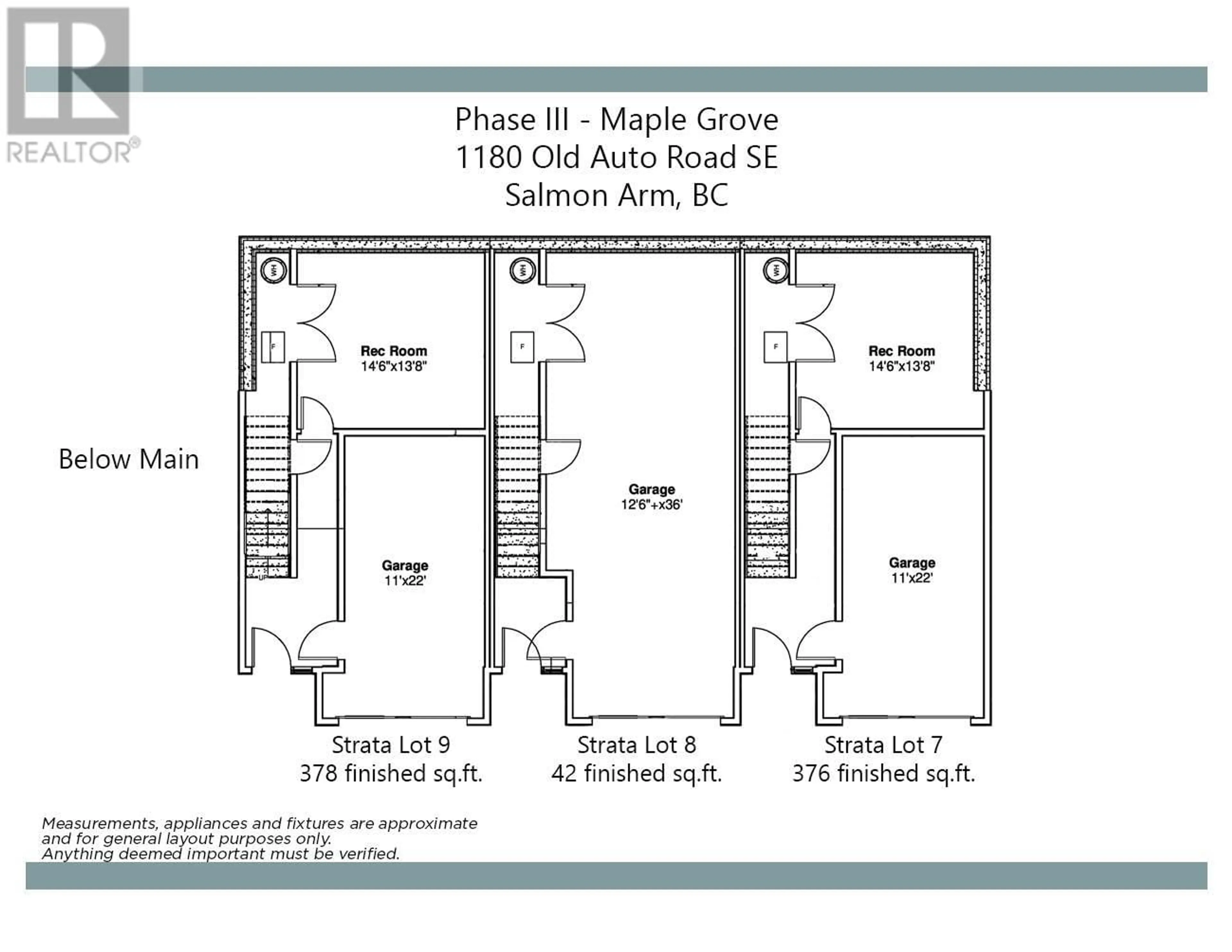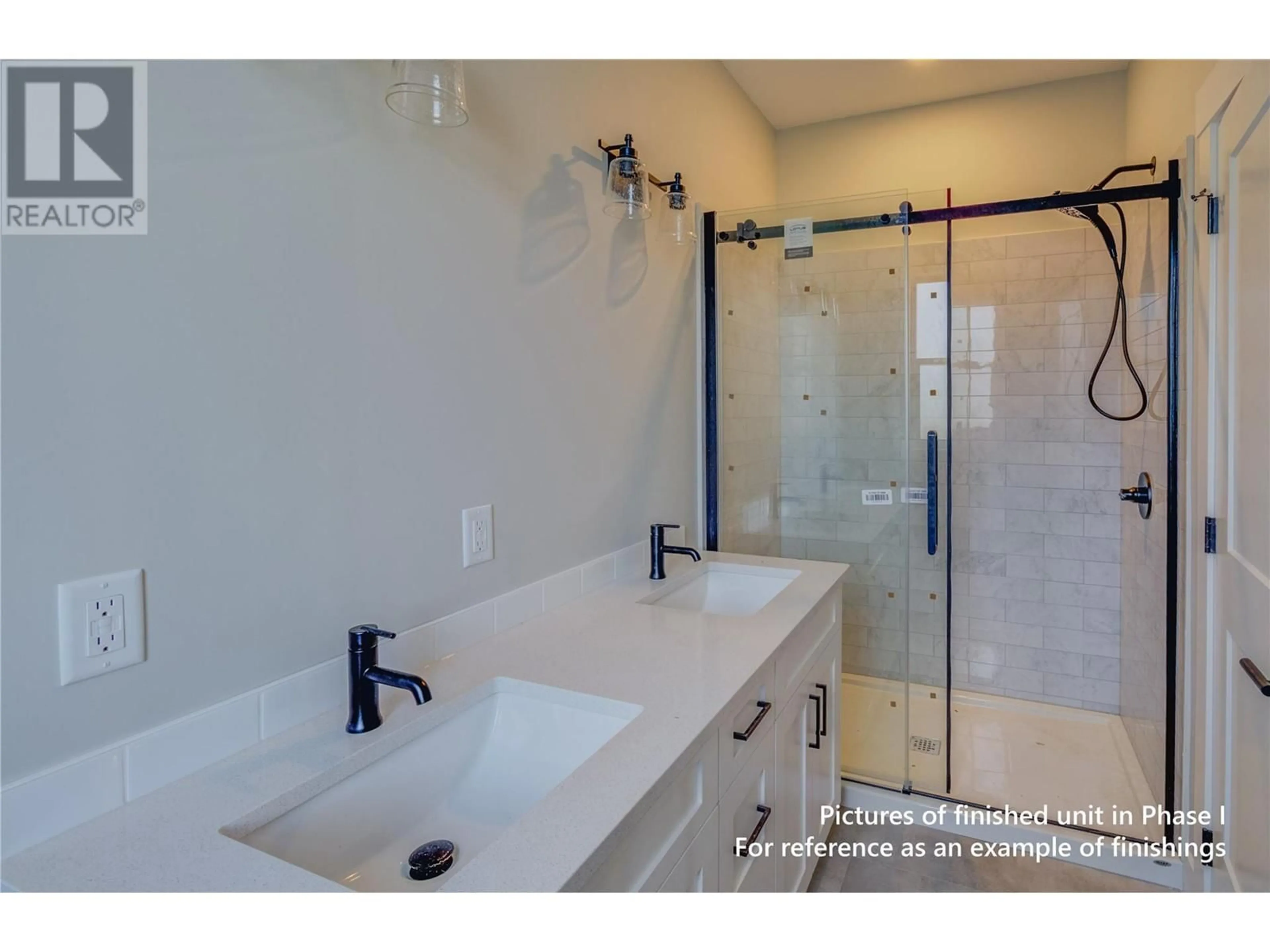1180 Old Auto Road SE Unit# PSL 8, Salmon Arm, British Columbia V1E2P5
Contact us about this property
Highlights
Estimated ValueThis is the price Wahi expects this property to sell for.
The calculation is powered by our Instant Home Value Estimate, which uses current market and property price trends to estimate your home’s value with a 90% accuracy rate.Not available
Price/Sqft$370/sqft
Est. Mortgage$2,444/mo
Maintenance fees$178/mo
Tax Amount ()-
Days On Market96 days
Description
Welcome to Phase 3 at Maple Grove. With the first two phases now sold, don’t wait on your chance to own an affordable quality-built home! These 3-bedroom, 3-bathroom townhomes offer fresh, modern finishing and design throughout. Open concept main floor featuring 9’ ceilings, beautiful kitchen with big island, solid surface counters, white shaker-style cabinets, and access to the back sundeck. Upstairs you will find 3 generously sized bedrooms, including the master bedroom with full ensuite and huge walk-in closet as well as another full bathroom and laundry room. Below you have your garage and rec room/flex space for your media room, kids’ playroom or additional storage. Forced air, gas furnace with optional AC. Pets and rentals welcome. (id:39198)
Property Details
Interior
Features
Second level Floor
Full bathroom
Bedroom
9' x 10'Bedroom
9' x 10'Laundry room
5'10'' x 4'9''Exterior
Features
Parking
Garage spaces 1
Garage type Attached Garage
Other parking spaces 0
Total parking spaces 1
Condo Details
Inclusions
Property History
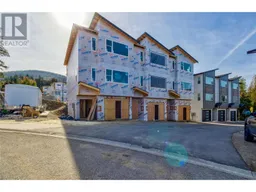 7
7
