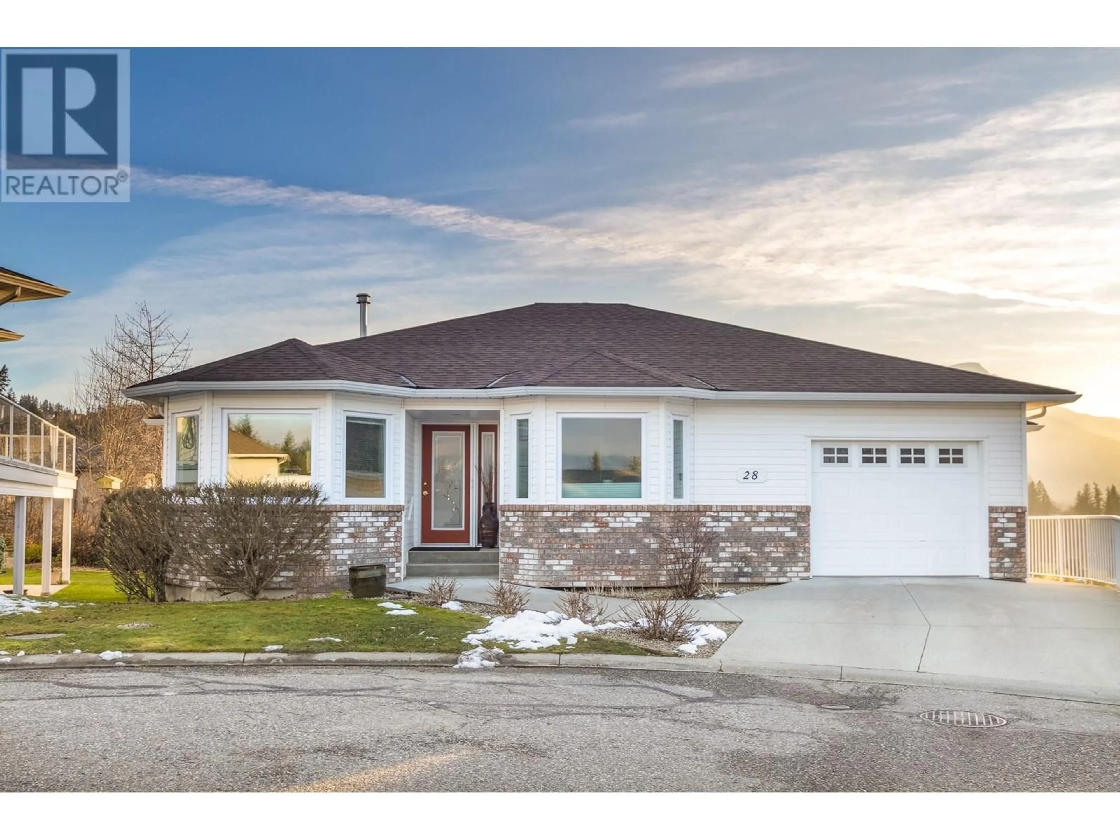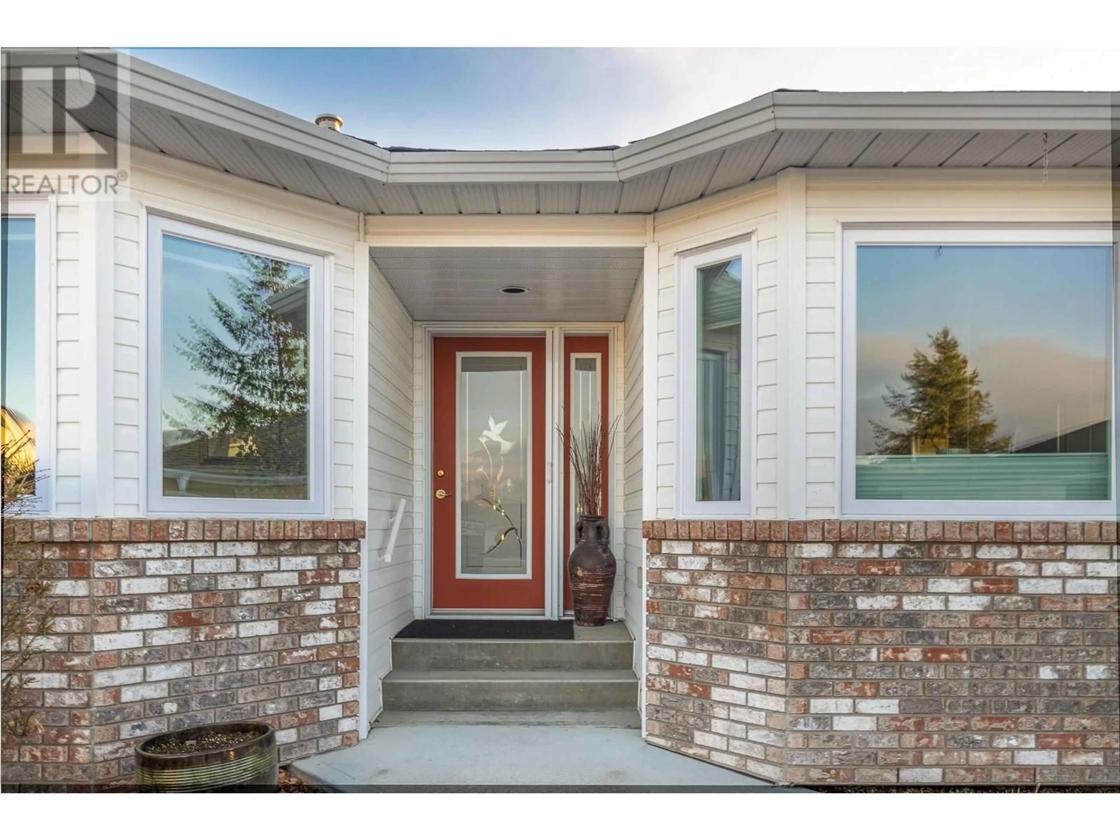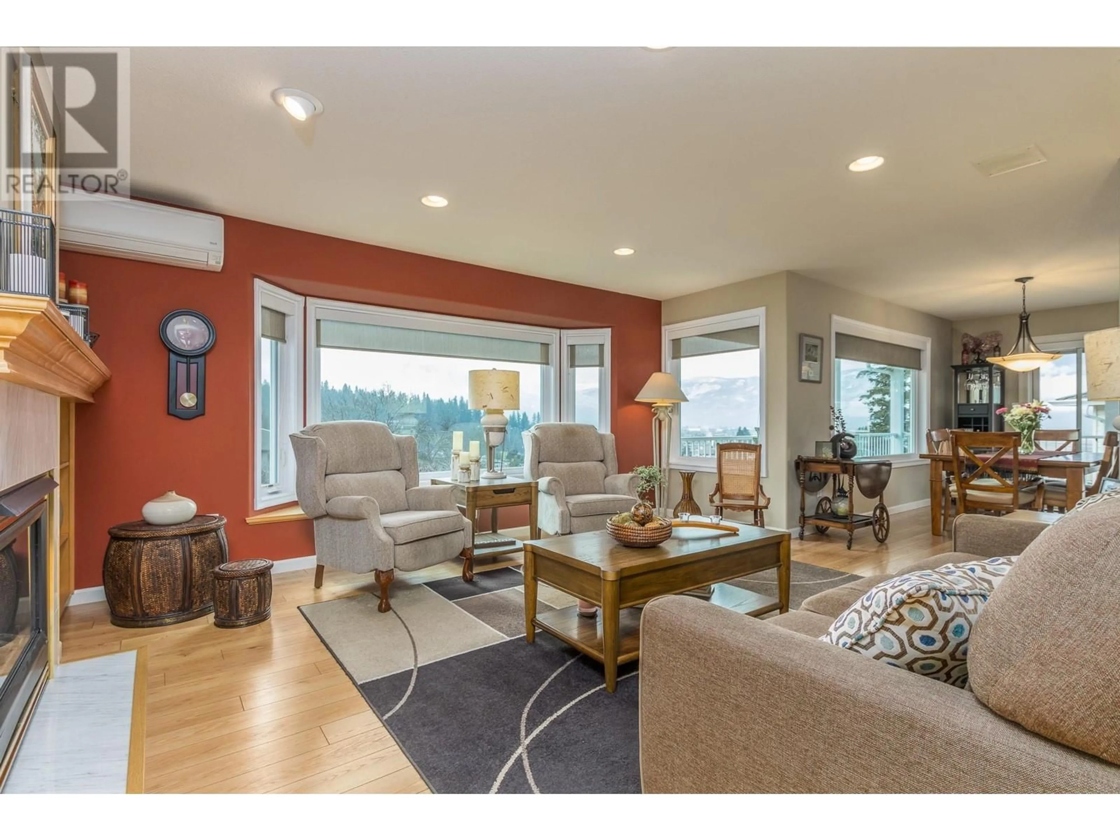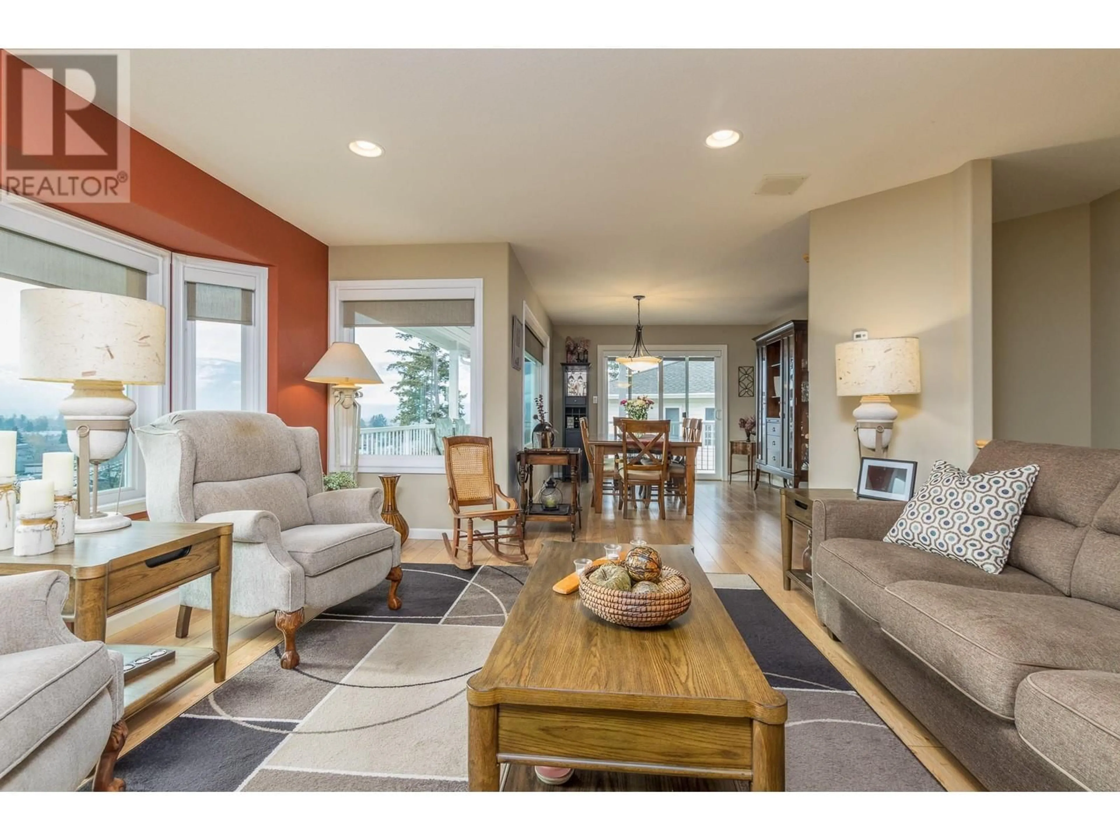1120 12 Street Unit# 28, Salmon Arm, British Columbia V1E1B8
Contact us about this property
Highlights
Estimated ValueThis is the price Wahi expects this property to sell for.
The calculation is powered by our Instant Home Value Estimate, which uses current market and property price trends to estimate your home’s value with a 90% accuracy rate.Not available
Price/Sqft$290/sqft
Est. Mortgage$3,045/mo
Maintenance fees$100/mo
Tax Amount ()-
Days On Market5 days
Description
If you have been looking for a home with an amazing view, in a 55+ complex that is close to town and move in ready then, this may be just want you have been looking for. This rancher with a fully finished daylight basement, has 3 bedrooms plus a den, 3 bathrooms and over 2,400 finished square feet. Some recent updating includes roof 2021, triple pane windows 2024, window coverings, and ductless A/C 2022. Main floor offers, primary bedroom with ensuite, den, spacious living room with gas fireplace, dining room, a kitchen with island and nook, an additional bathroom, laundry, and access to a spacious covered deck with gas bar b que hook up, that offers privacy and a chance to enjoy the amazing view. Main floor updating includes flooring, kitchen counters and back splash, renovated bathroom, some light fixtures and paint and shows pride of ownership throughout. Daylight basement offers rec room with gas fireplace, 2 spacious bedrooms, wet bar, exercise area, lots of storage and additional bathroom. Lakeview Terrace is a great community where you can connect with your neighbors and the community, and have some look after your landscaping while you enjoy your time. (id:39198)
Property Details
Interior
Features
Basement Floor
Utility room
5' x 7'Storage
6' x 5'7''Other
5'6'' x 5'9''Full bathroom
10' x 6'10''Exterior
Features
Parking
Garage spaces 2
Garage type Attached Garage
Other parking spaces 0
Total parking spaces 2
Condo Details
Inclusions
Property History
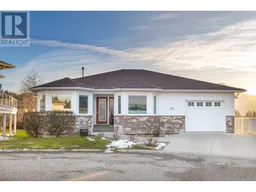 41
41
