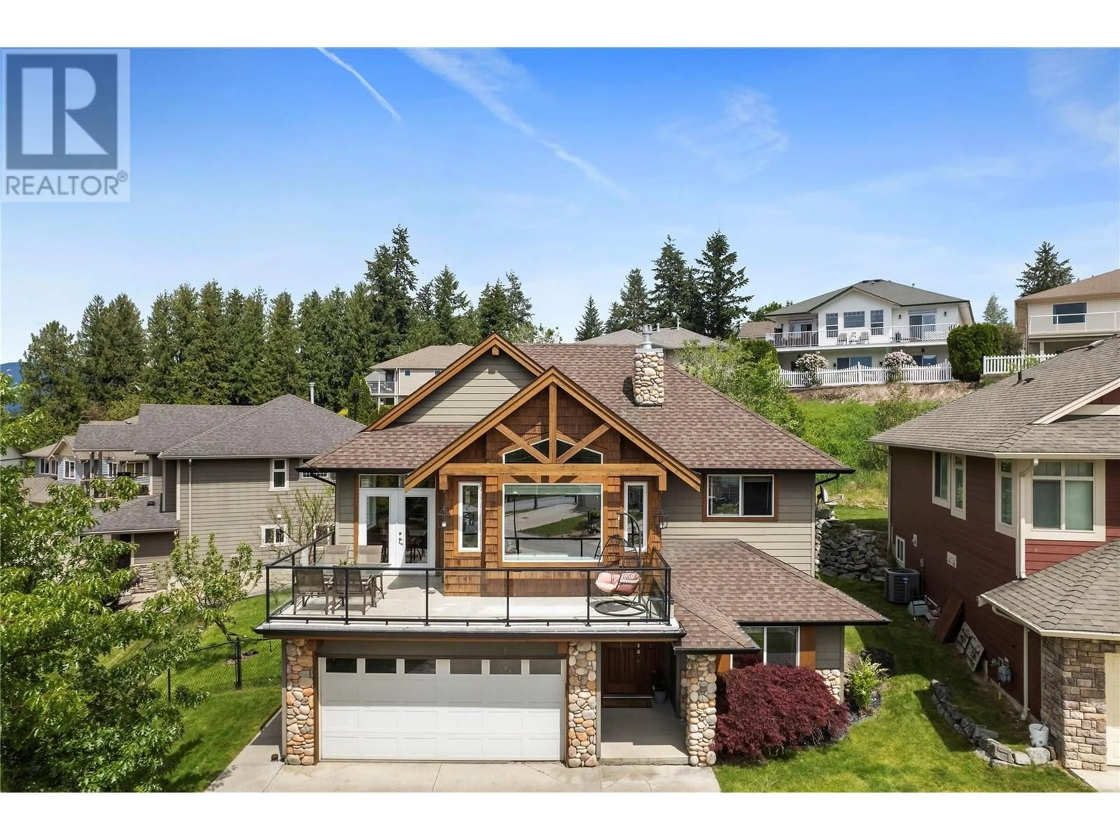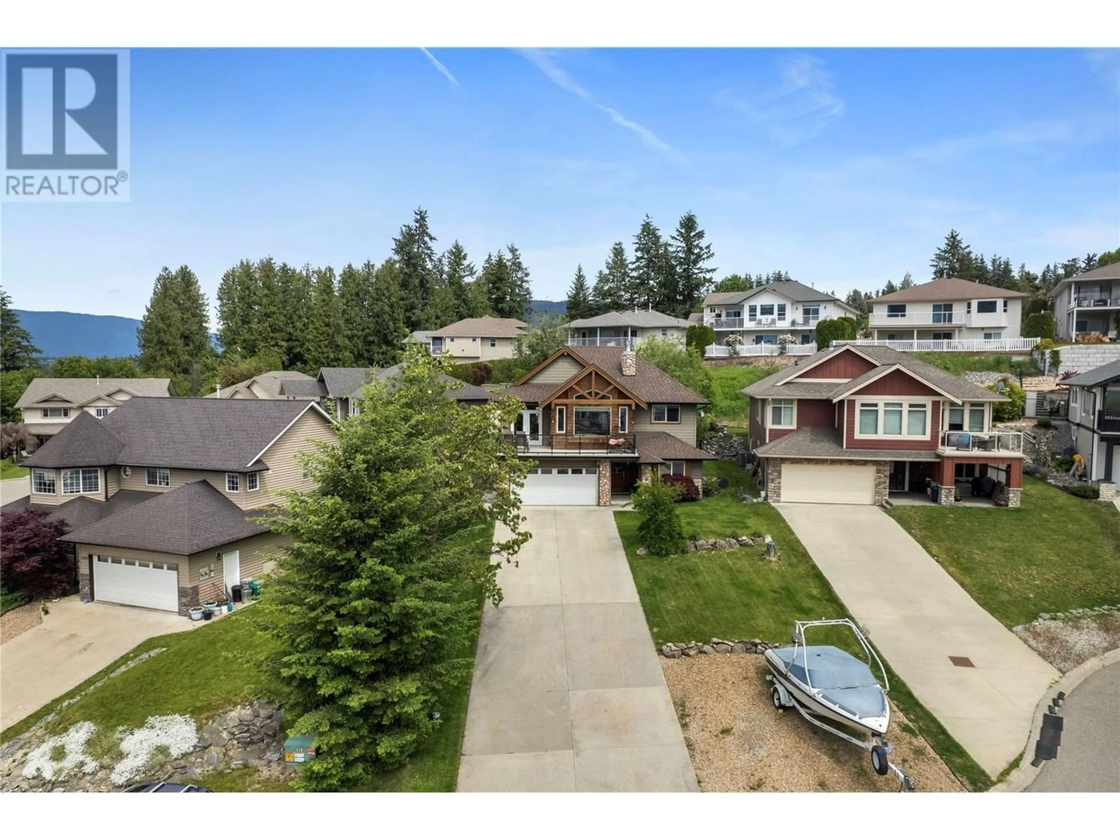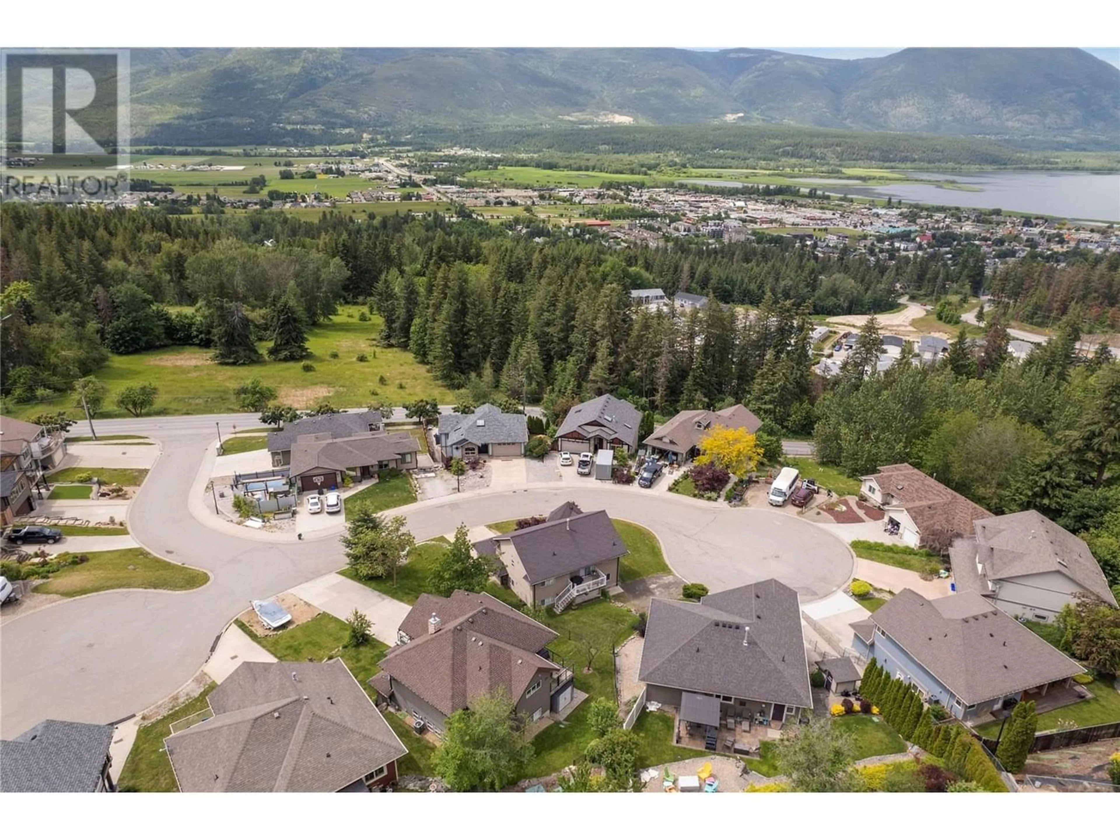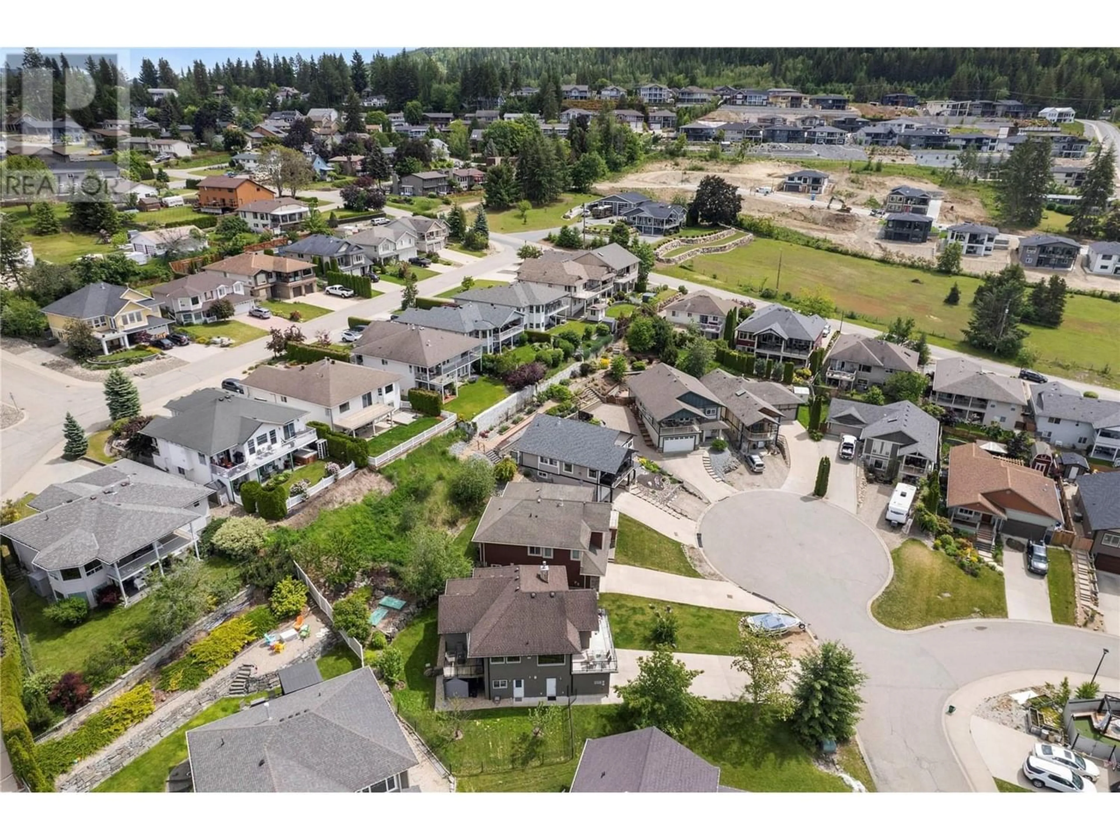1060 14 Avenue, Salmon Arm, British Columbia V1E2R5
Contact us about this property
Highlights
Estimated ValueThis is the price Wahi expects this property to sell for.
The calculation is powered by our Instant Home Value Estimate, which uses current market and property price trends to estimate your home’s value with a 90% accuracy rate.Not available
Price/Sqft$388/sqft
Est. Mortgage$3,715/mo
Tax Amount ()-
Days On Market219 days
Description
Welcome to 1060 14th Ave SE, a stunning 5-bedroom, 3-bathroom home in the desirable Hillcrest area of Salmon Arm, BC. Spanning 2,226 sq ft, this 2006-built gem combines modern conveniences with charming details. The interior features elegant hardwood and tile flooring throughout, a built-in vacuum system, and a gas furnace with air conditioning for year-round comfort. The heart of the home is perfect for entertaining, with the back deck equipped with a gas BBQ hookup. Enjoy the outdoors with an in-ground irrigation system maintaining the lush landscape, which includes two apple trees, two cherry trees, a plum tree, rhubarb, and raspberries. The property is wired for a hot tub, adding potential for future relaxation. Additionally, the home boasts a separate meter for the legal suite, offering an excellent opportunity for rental income or extended family living. Both hot water tanks were replaced in 2019, ensuring efficient performance. Located in a serene neighbourhood, this property offers a perfect blend of comfort, functionality, and outdoor enjoyment. Don’t miss out on the chance to make this versatile and beautifully maintained home yours. Schedule a viewing today and experience all that 1060 14th Ave SE has to offer! (id:39198)
Property Details
Interior
Features
Second level Floor
Bedroom
12'3'' x 9'4''Full bathroom
8'11'' x 4'8''Bedroom
13' x 10'3pc Ensuite bath
8'1'' x 7'8''Exterior
Features
Parking
Garage spaces 2
Garage type Attached Garage
Other parking spaces 0
Total parking spaces 2
Property History
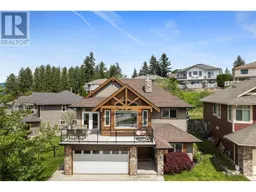 44
44
