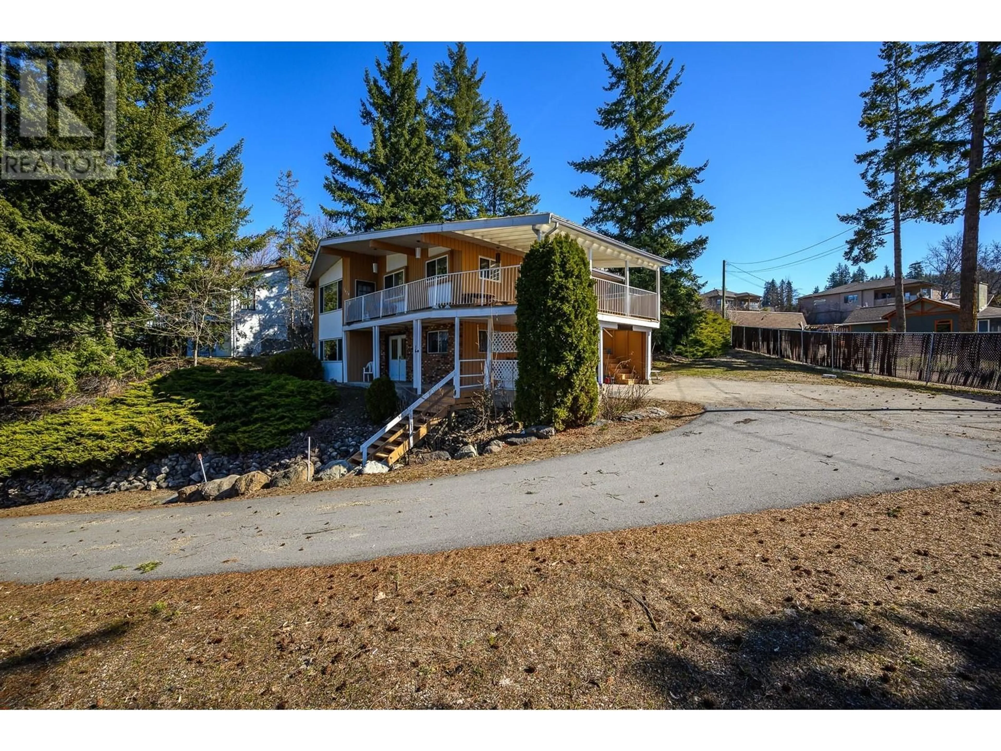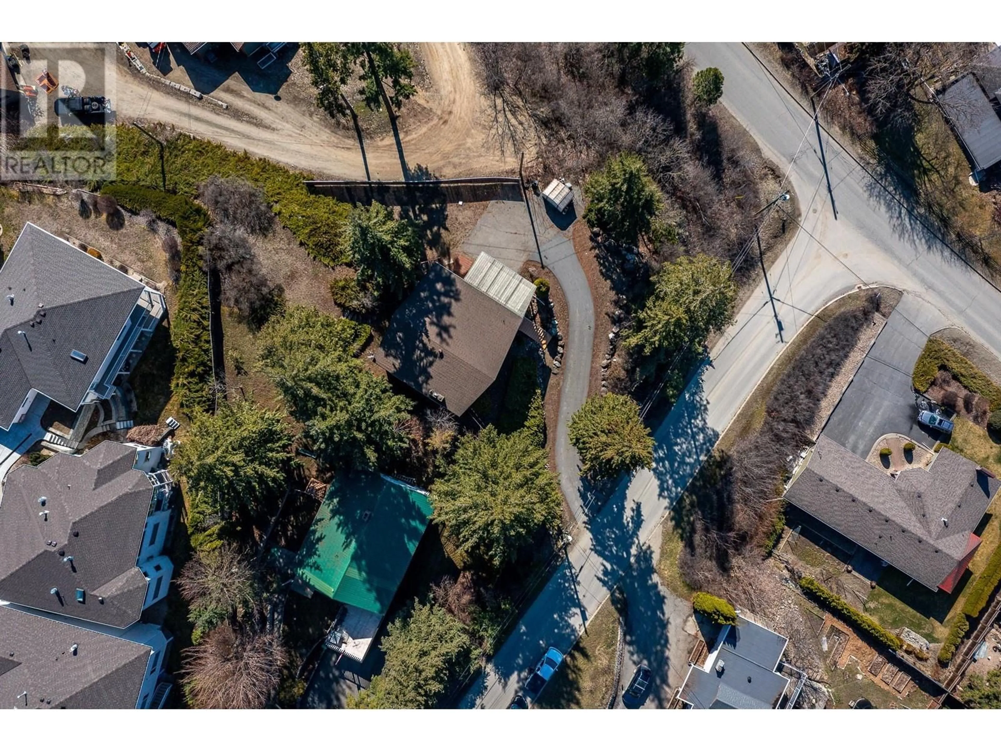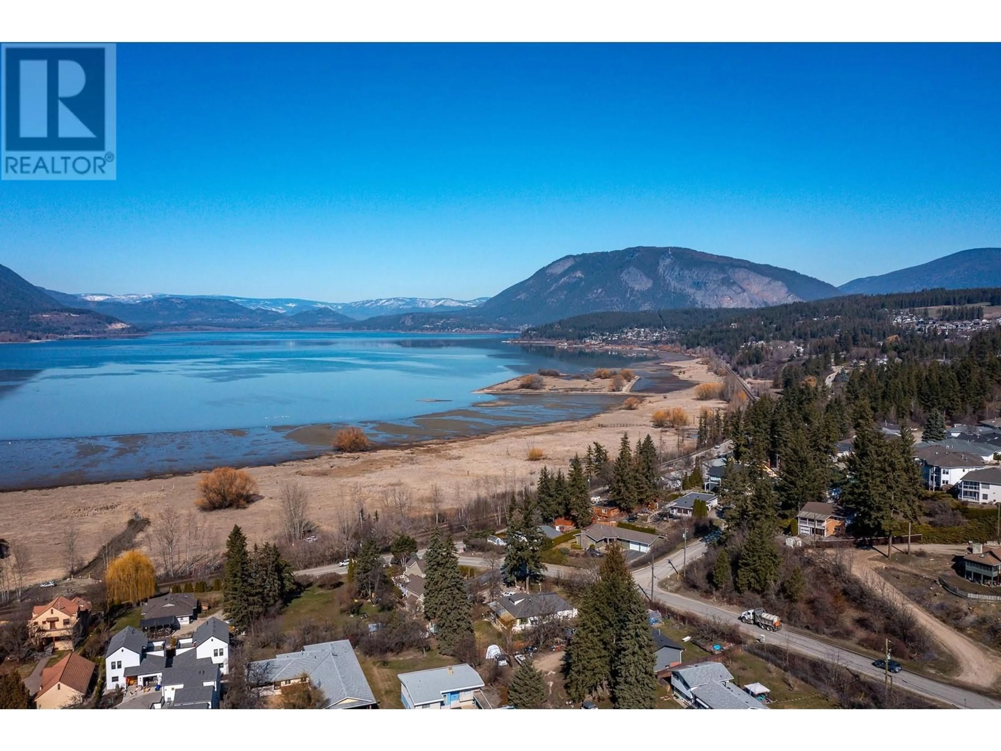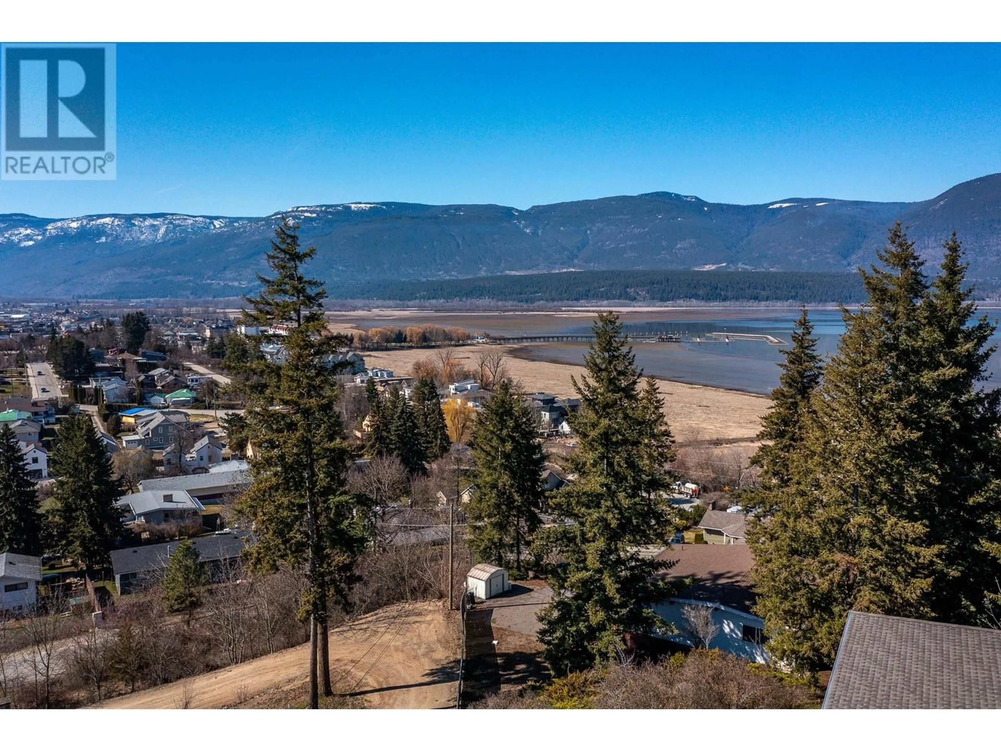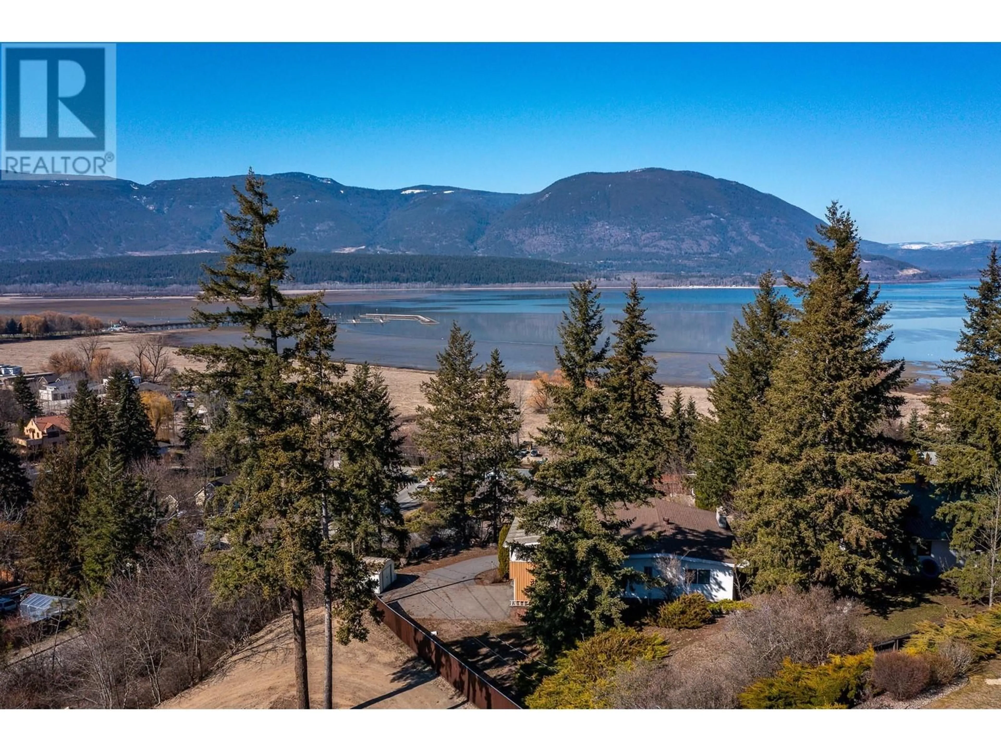1020 12 Street NE, Salmon Arm, British Columbia V1E2V6
Contact us about this property
Highlights
Estimated ValueThis is the price Wahi expects this property to sell for.
The calculation is powered by our Instant Home Value Estimate, which uses current market and property price trends to estimate your home’s value with a 90% accuracy rate.Not available
Price/Sqft$288/sqft
Est. Mortgage$2,856/mo
Tax Amount ()-
Days On Market216 days
Description
In the heart of Salmon Arm, nestled on a serene 0.36-acre parcel of land, sits a charming 3-bedroom, 2-bathroom home that exudes character and warmth. As you step inside, you are greeted by a cozy atmosphere accentuated by the rich wood features that adorn the interior. The house has fresh paint, plush new carpeting and vinyl flooring. This is a solid, well built home, and could be move-in ready or updated to your preference of style. On the main floor, you'll find a nice sized entryway, small office, large rec room, large bedroom and full bathroom. Tucked inside the rec room is a small workshop and storage room. Upstairs, you'll find a stately living and dining room with more wood accents, tall ceilings, and a great lake view. The large primary bedroom overlooks the backyard and sits next to the full bathroom, and second bedroom down to the hall. Laundry is conveniently located between the two bedrooms in the hallway. The kitchen opens onto the large covered deck with an expansive lake and mountain view. One of the most enchanting aspects of this property is the breathtaking view of Shuswap Lake that can be enjoyed from various vantage points throughout the home. Convenience is key with this property, as it is ideally located 3 minutes from Highway 1, making commuting a breeze. Additionally, being just a stone's throw away from downtown Salmon Arm means that shopping, dining, and entertainment options are always within reach. (id:39198)
Property Details
Interior
Features
Second level Floor
Dining room
11' x 11'5''Bedroom
12' x 10'9''Living room
20' x 14'4pc Bathroom
8'3'' x 7'Exterior
Features
Parking
Garage spaces 4
Garage type Carport
Other parking spaces 0
Total parking spaces 4
Property History
 57
57

