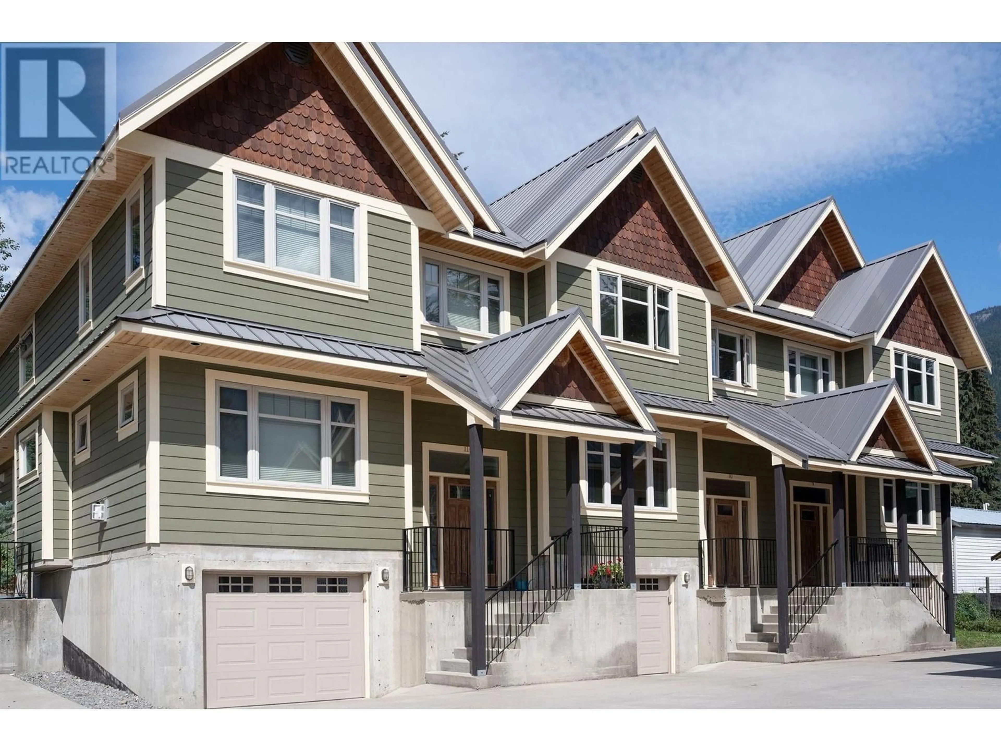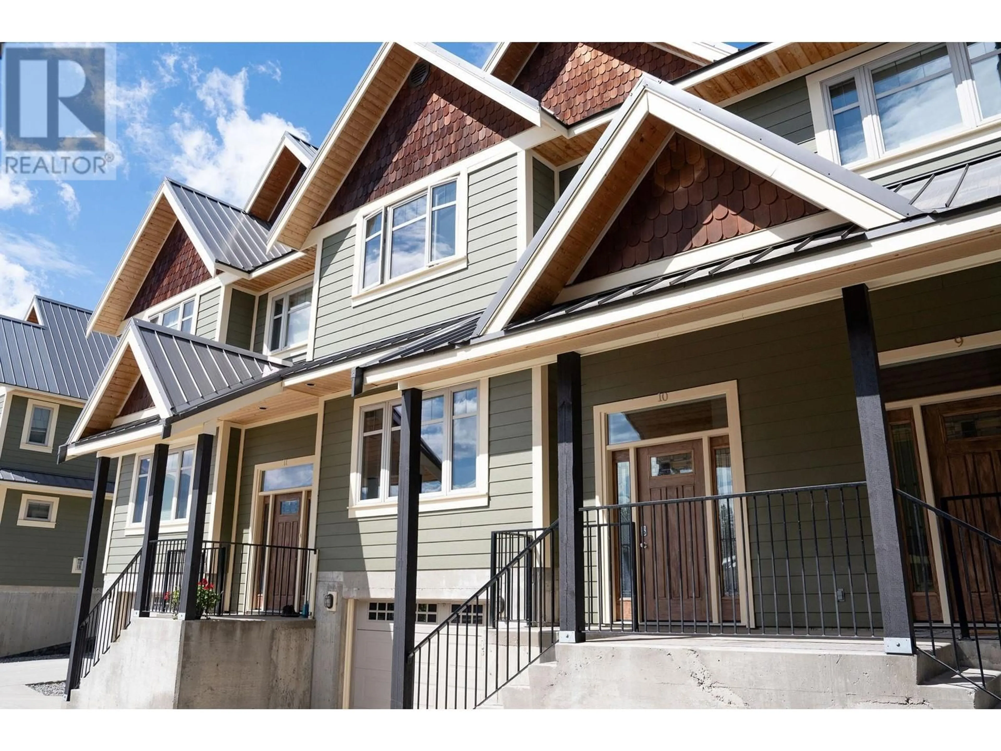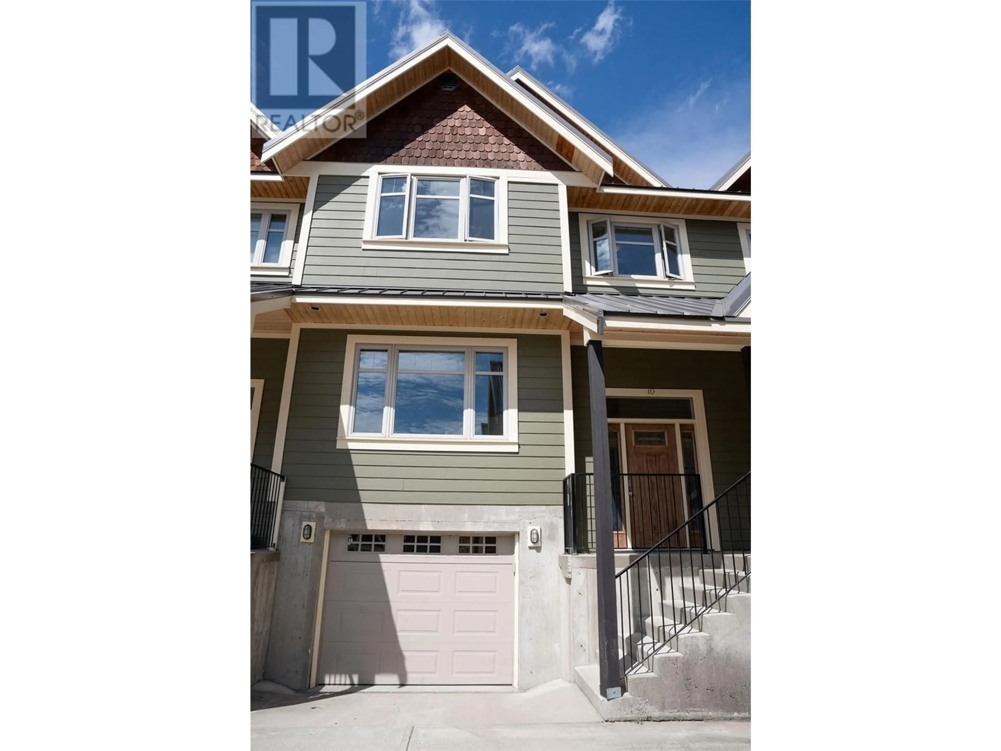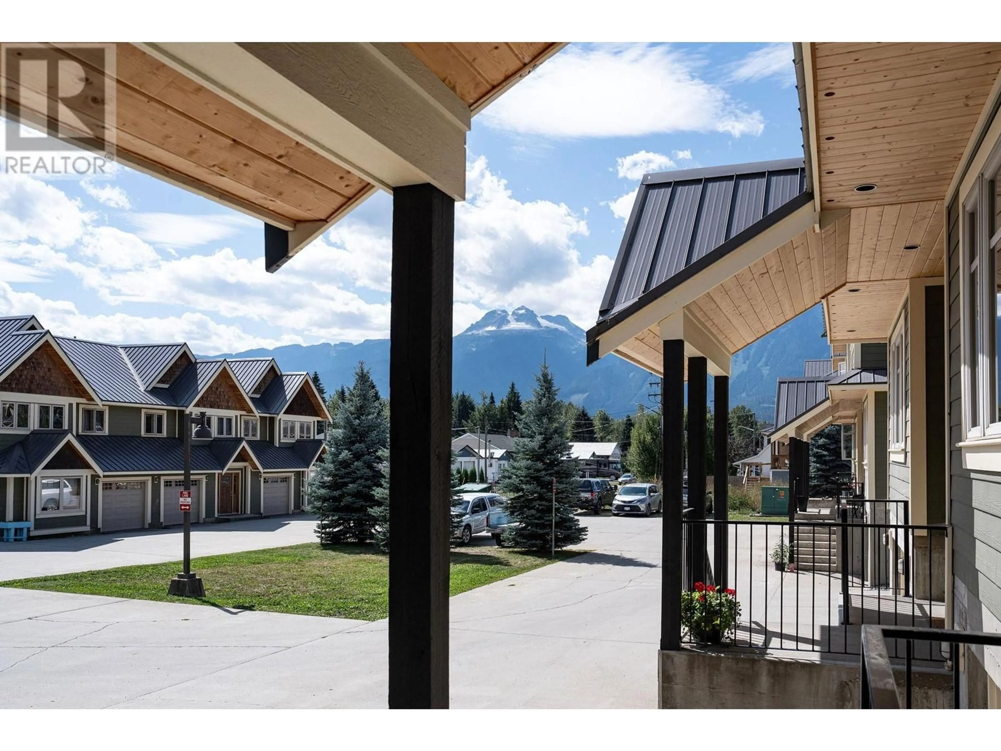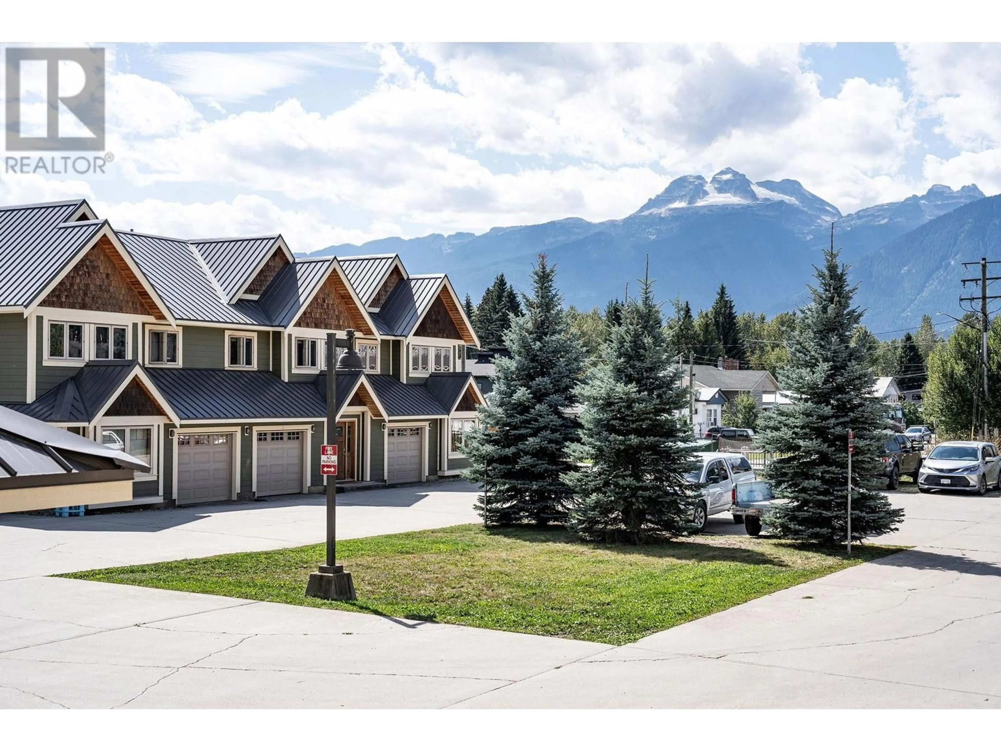700 Center Street Unit# 10, Revelstoke, British Columbia V0E2S0
Contact us about this property
Highlights
Estimated ValueThis is the price Wahi expects this property to sell for.
The calculation is powered by our Instant Home Value Estimate, which uses current market and property price trends to estimate your home’s value with a 90% accuracy rate.Not available
Price/Sqft$377/sqft
Est. Mortgage$3,423/mo
Maintenance fees$460/mo
Tax Amount ()-
Days On Market146 days
Description
Craftsman Townhome now available! This very rare extra large townhouse has over 2000 square feet of living space, these 3 bedrooms and 3-bathroom homes offer great living space and comfort. The homes were created for those that appreciate fine craftsmanship & that low maintenance that ensures a carefree lifestyle. This spacious and luxury end unit home features 10ft ceilings, granite kitchen & bathroom counters, slate tile & 12mm Laminate flooring, high efficient stainless-steel appliances, in floor heat throughout, Hardie plank siding, and so much more. The master bedroom features a walk-in closet and a master ensuite with a separate tub and shower unit. Also included is a large 13ft x 25ft garage! All this and only minutes to the downtown core, elementary and high school and Revelstoke Mountain Resort. (id:39198)
Property Details
Interior
Features
Main level Floor
Kitchen
17'0'' x 10'9''2pc Bathroom
4'7'' x 5'9''Living room
13'1'' x 16'2''Family room
12'0'' x 16'4''Exterior
Features
Parking
Garage spaces 2
Garage type -
Other parking spaces 0
Total parking spaces 2
Condo Details
Inclusions
Property History
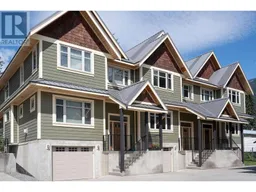 30
30
