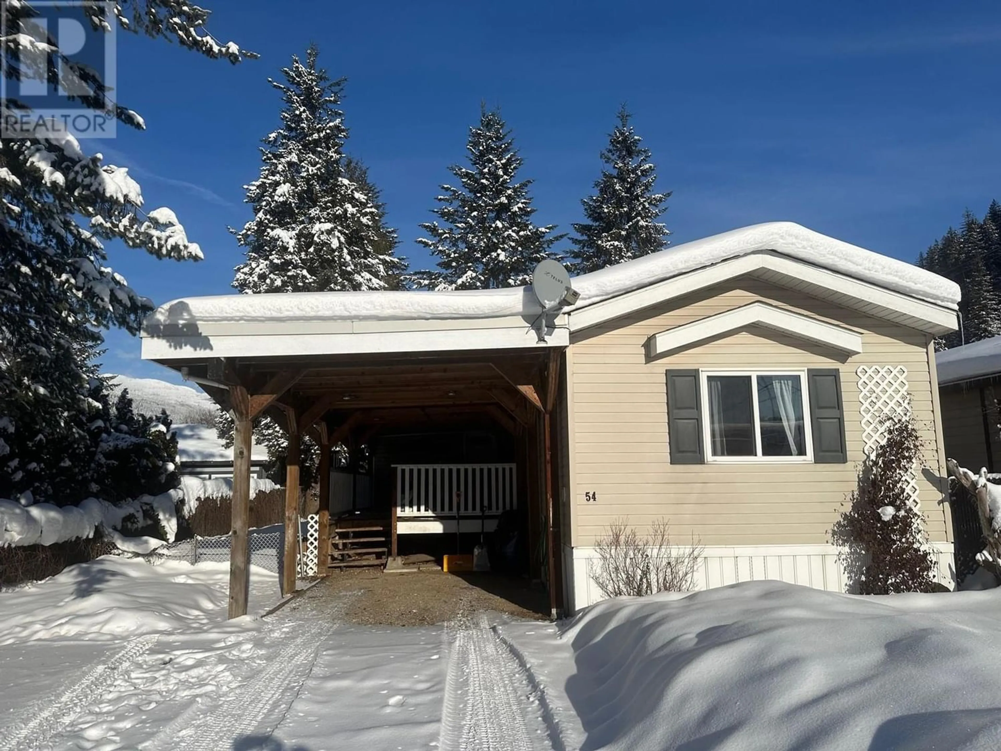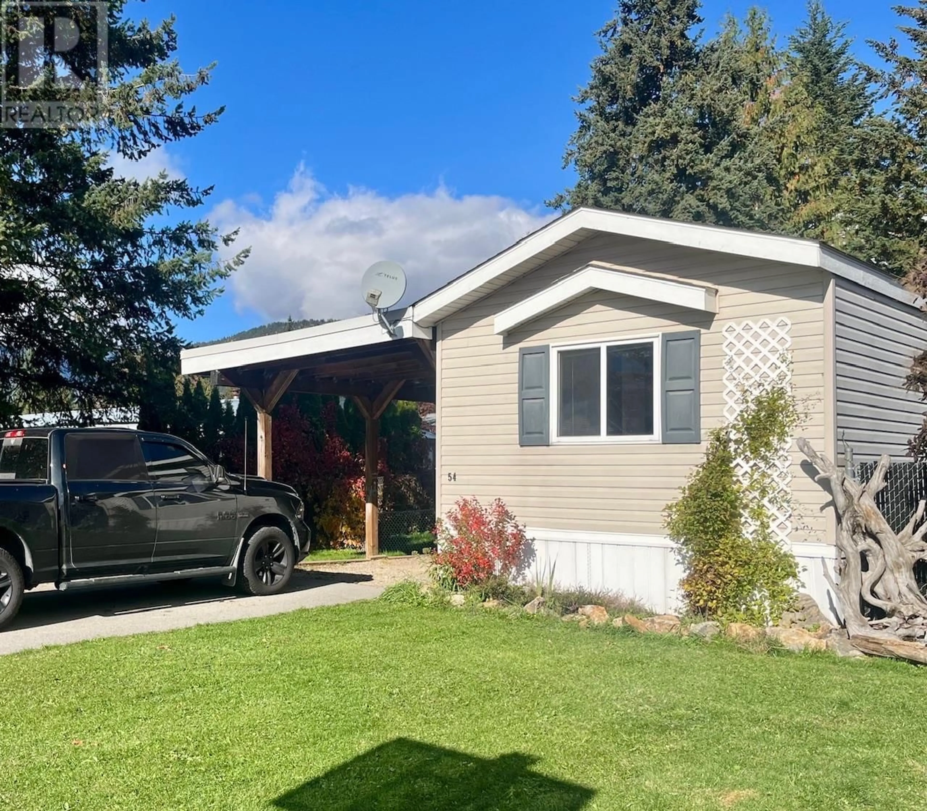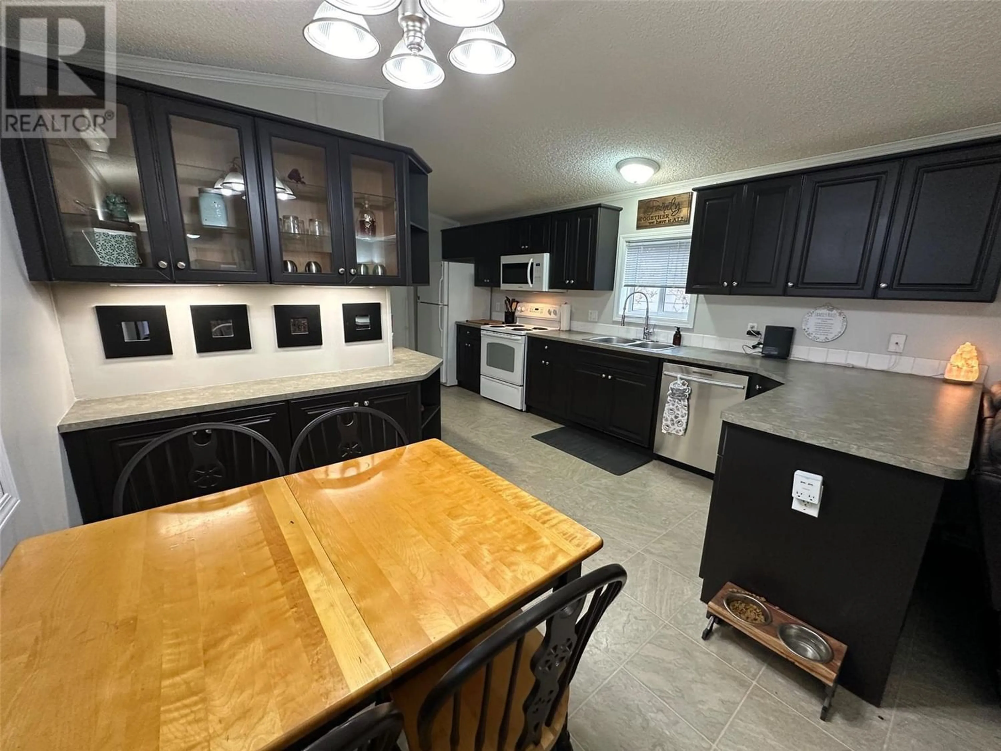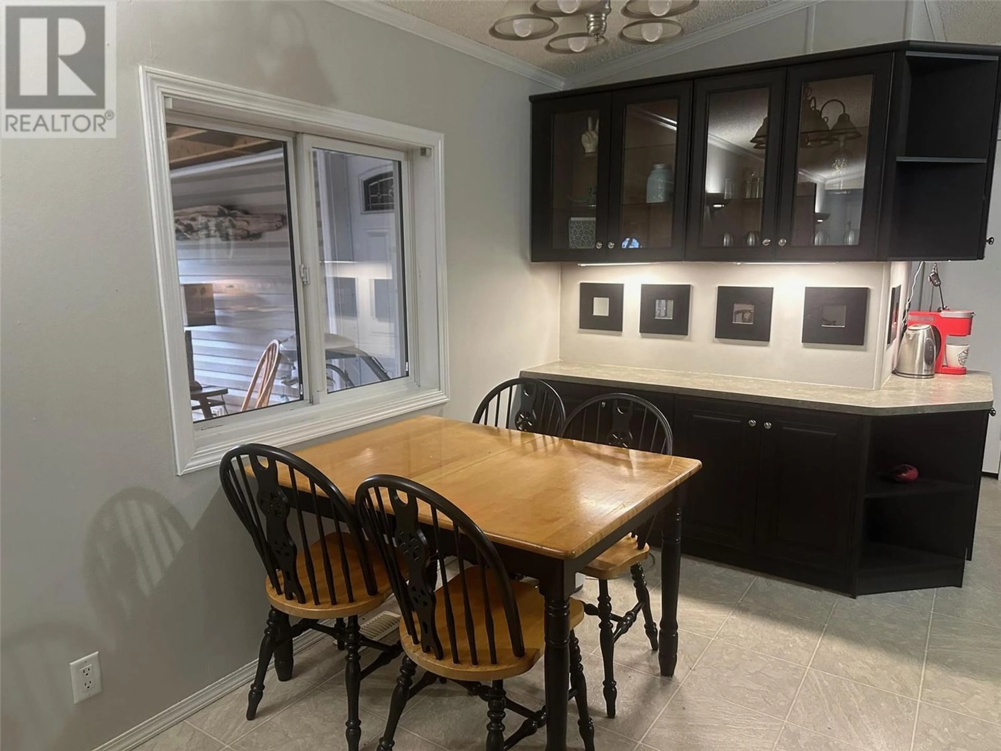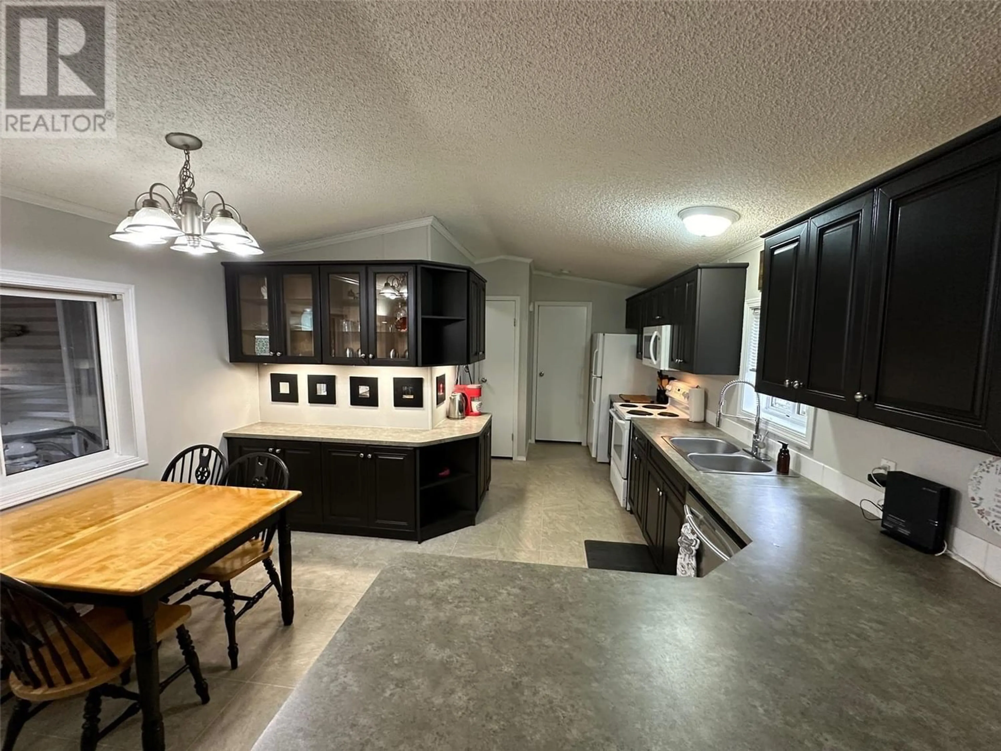241 Highway 23 N Unit# 54, Revelstoke, British Columbia V0E2S0
Contact us about this property
Highlights
Estimated ValueThis is the price Wahi expects this property to sell for.
The calculation is powered by our Instant Home Value Estimate, which uses current market and property price trends to estimate your home’s value with a 90% accuracy rate.Not available
Price/Sqft$349/sqft
Est. Mortgage$1,568/mo
Maintenance fees$367/mo
Tax Amount ()-
Days On Market1 year
Description
Just the perfect home, the location is superb tucked in for privacy and easy access. This 2007 home has an oOpen floor plan, updated finishings, large kitchen/dining, French doors open on to the covered deck off the living room. The bedrooms are spacious and primary bedroom has an ensuite with a jetted tub. The 3rd bedroom would work as a den/office. Large 12X12 storage, 10X10 open deck and large fenced yard. Home is immaculate and easy to show on short notice. (id:39198)
Property Details
Interior
Features
Main level Floor
4pc Ensuite bath
9' x 5'6''Laundry room
3' x 3'8''Bedroom
10' x 12'Kitchen
13' x 18'Exterior
Features
Parking
Garage spaces 3
Garage type Attached Garage
Other parking spaces 0
Total parking spaces 3
Property History
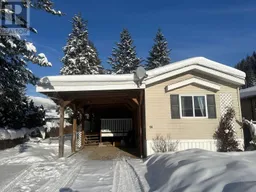 19
19
