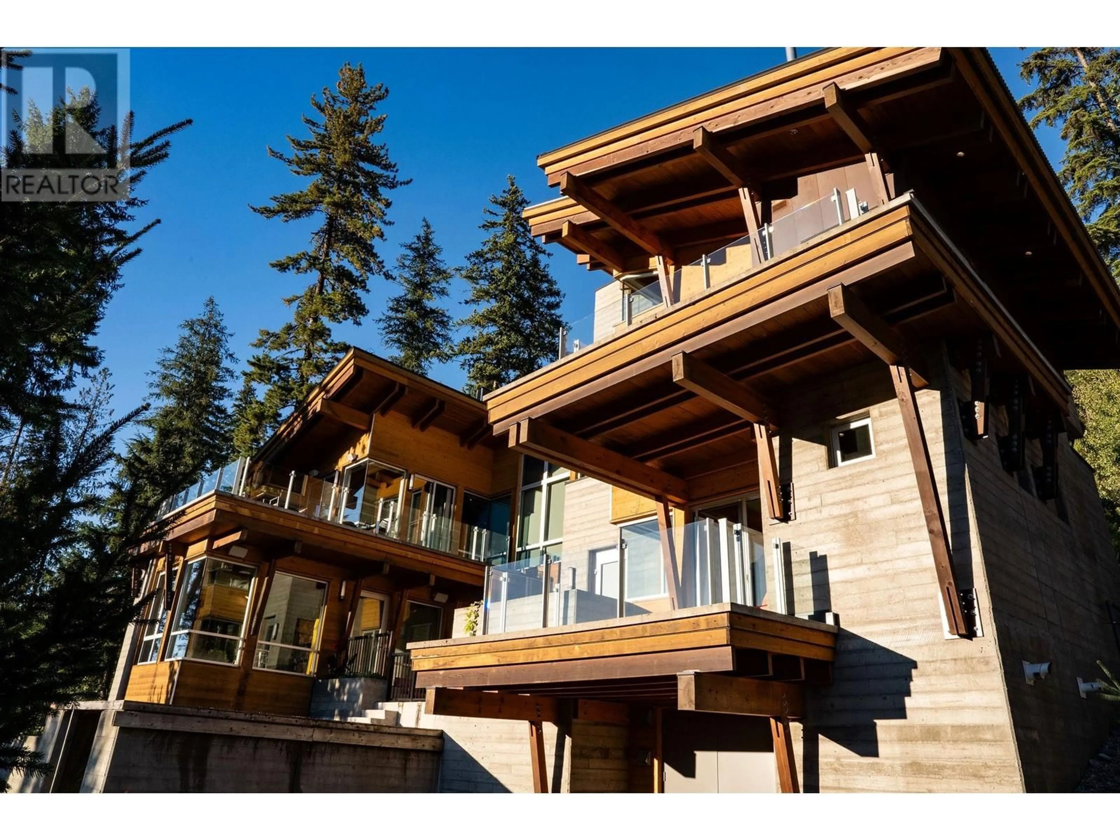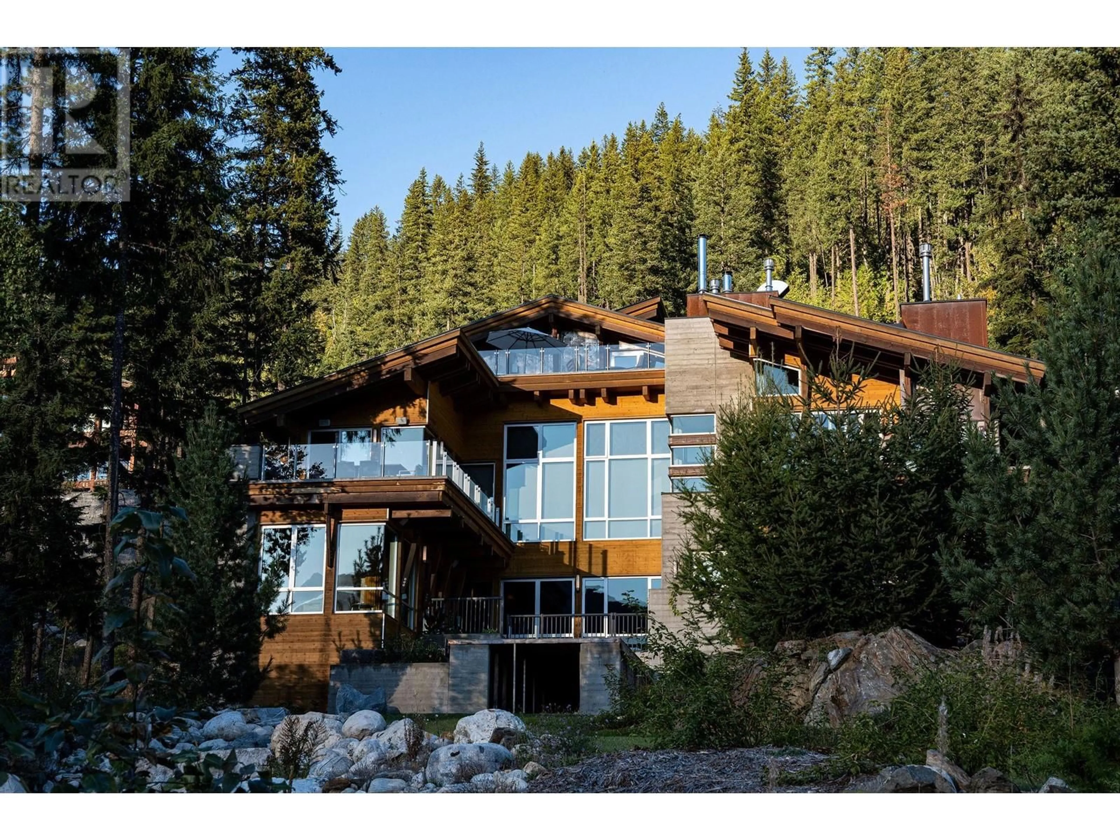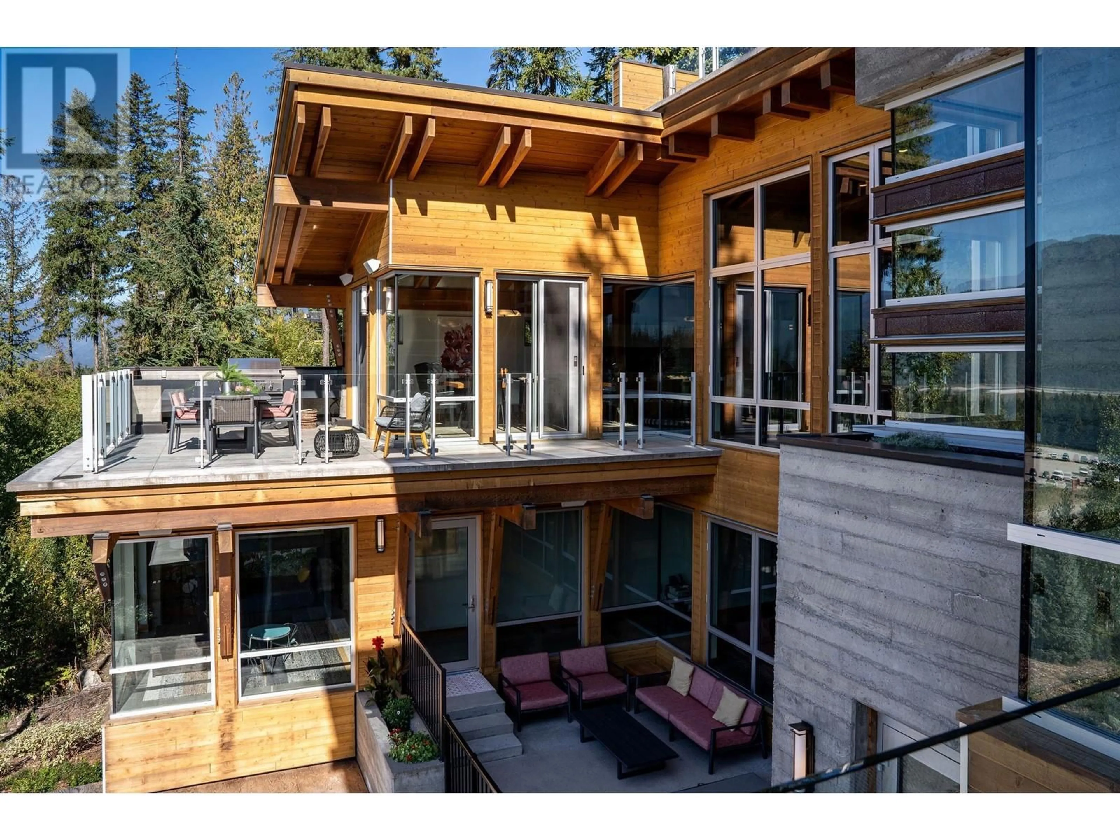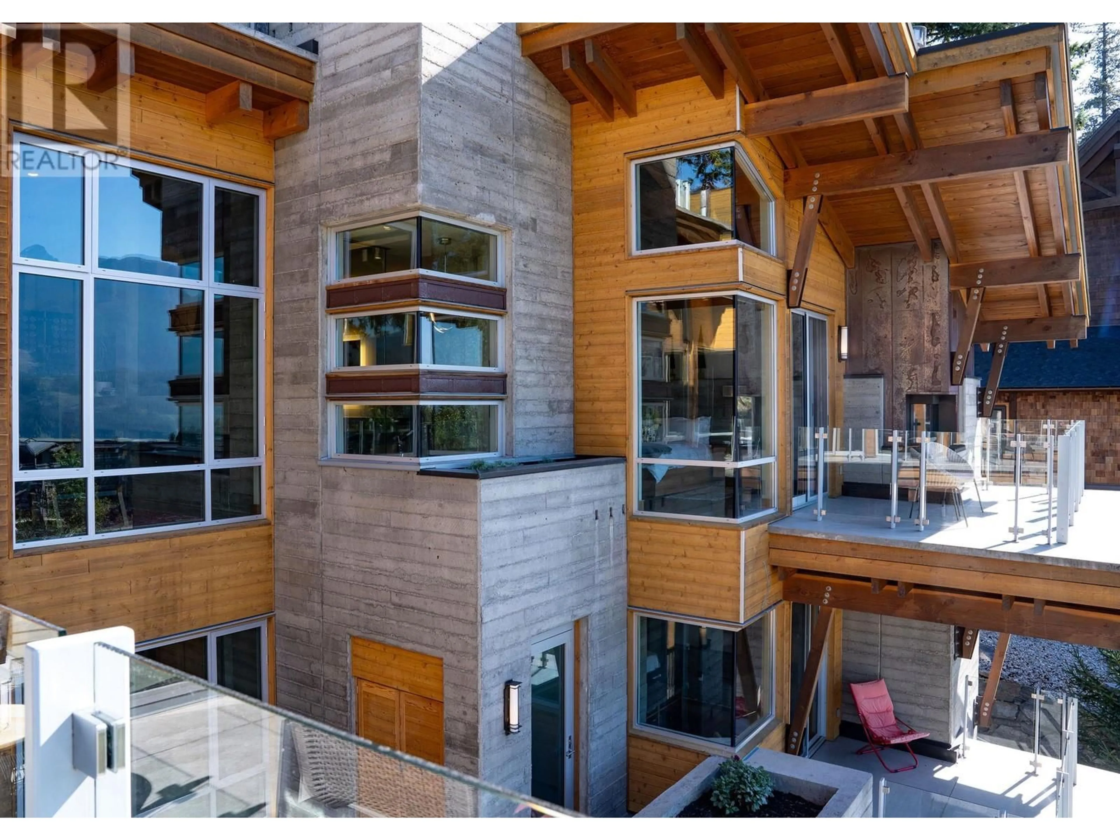2080 Mackenzie Court Unit# 5, Revelstoke, British Columbia V0E2S3
Contact us about this property
Highlights
Estimated ValueThis is the price Wahi expects this property to sell for.
The calculation is powered by our Instant Home Value Estimate, which uses current market and property price trends to estimate your home’s value with a 90% accuracy rate.Not available
Price/Sqft$1,397/sqft
Est. Mortgage$32,209/mo
Maintenance fees$301/mo
Tax Amount ()-
Days On Market7 days
Description
Welcome to #5 - 2080 Mackenzie Court. This stunning mountain paradise, located mere steps from the slopes at Revelstoke Mountain Resort, is an architectural masterpiece and has been occupied as a primary residence as well as a lucrative rental chalet. Carved into the hillside and designed by Darrick Wade Studio, the home blends layered elements of concrete, steel, glass and wood to create an air of sophistication and warmth throughout. With over 5300 sq ft of finished interior living area, soaring ceilings and over-sized windows provide jaw-dropping views of the Monashee Mountains as the elegant yet unassuming front entrance drops away to reveal multiple levels of inspired living space. The dream kitchen with its Gaggenau appliance package, a world-class home automation system, 5 outdoor decks, 5 fireplaces, a roof-top patio, an awesome games room, 2 dedicated media rooms, the wine cellar and the stainless steel outdoor jacuzzi all combine to make the home a dreamscape for entertaining. Premium materials, exceptional craftsmanship and special touches are evident throughout the property, and remind the homeowner or guests that they're someplace special. Opportunities to own a fully furnished home of this caliber adjacent to some of the finest skiing on the planet are rare, so call for more information today! (id:39198)
Property Details
Interior
Features
Second level Floor
5pc Ensuite bath
7'10'' x 21'3''Primary Bedroom
10'10'' x 17'6''Media
11'7'' x 14'2''Laundry room
17'3'' x 20'10''Exterior
Features
Parking
Garage spaces 2
Garage type -
Other parking spaces 0
Total parking spaces 2
Condo Details
Inclusions




