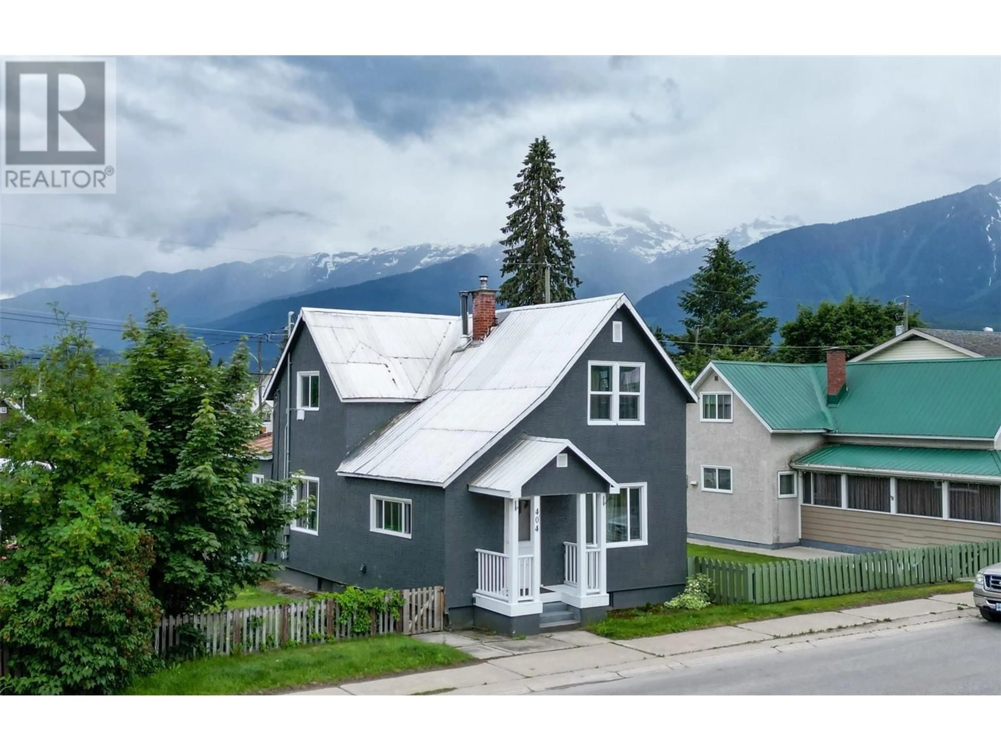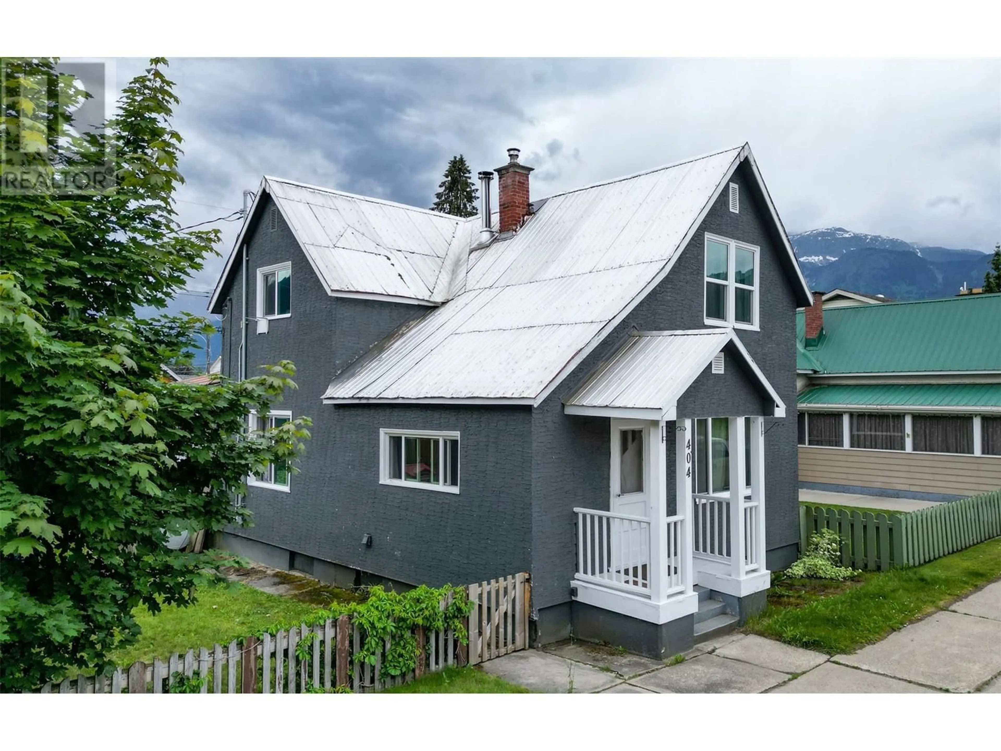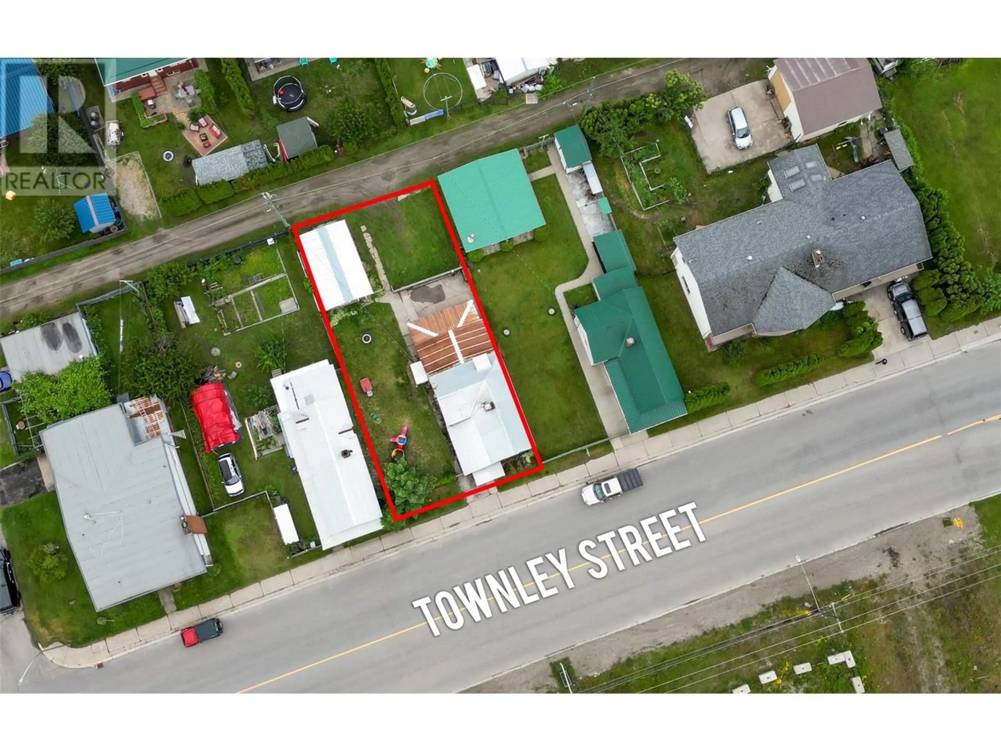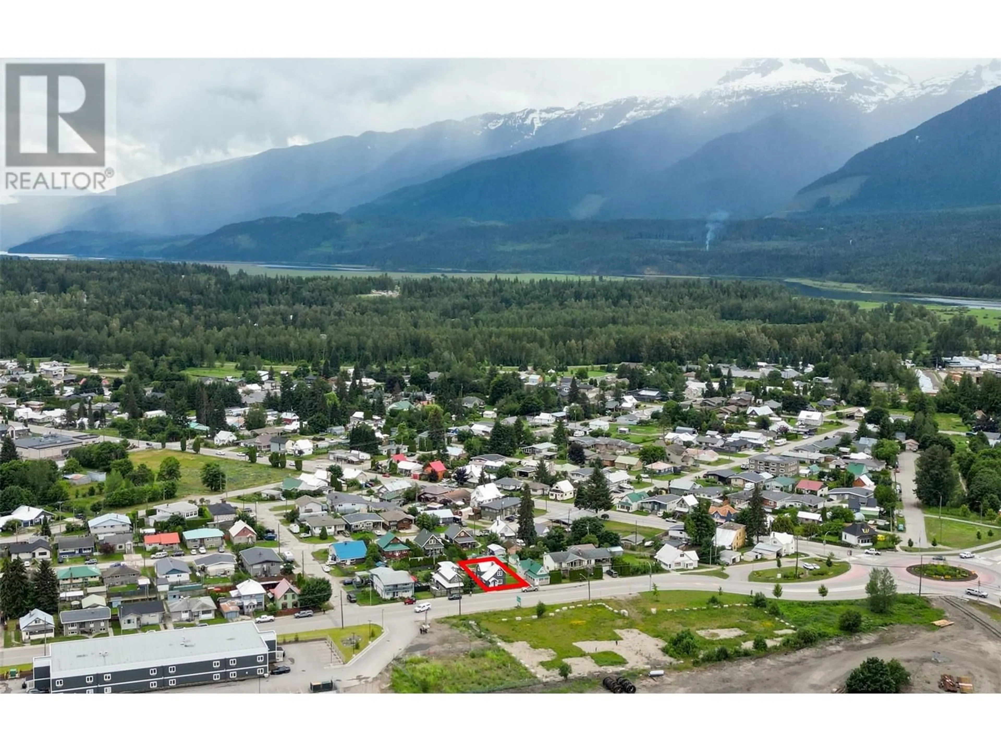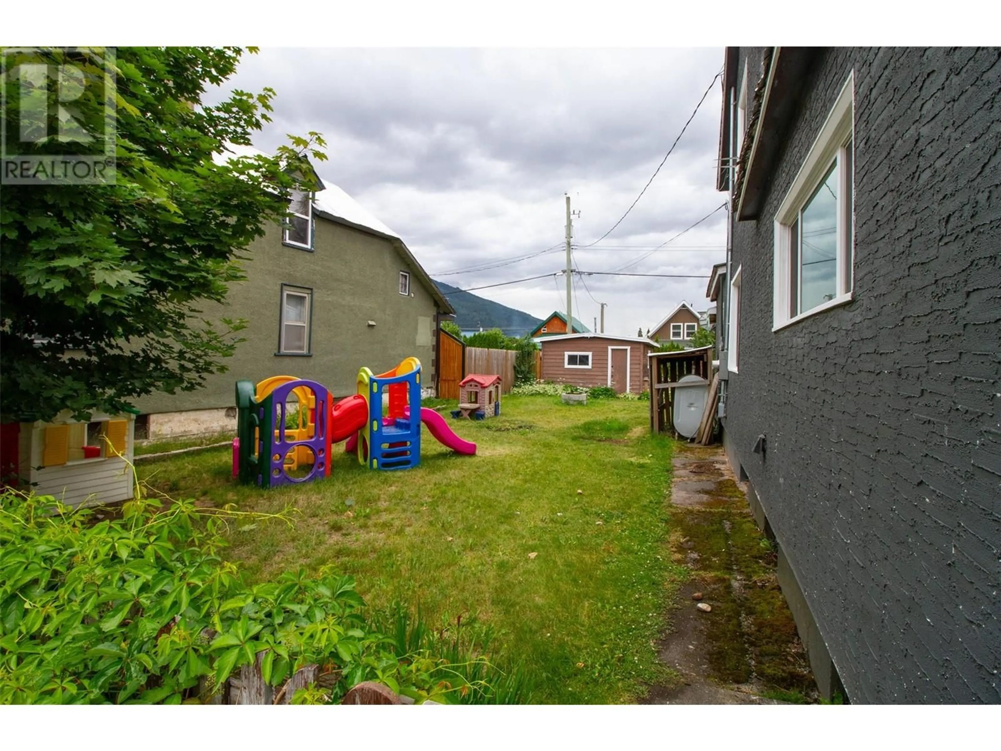404 Townley Street, Revelstoke, British Columbia V0E2S0
Contact us about this property
Highlights
Estimated ValueThis is the price Wahi expects this property to sell for.
The calculation is powered by our Instant Home Value Estimate, which uses current market and property price trends to estimate your home’s value with a 90% accuracy rate.Not available
Price/Sqft$427/sqft
Est. Mortgage$2,684/mo
Tax Amount ()-
Days On Market195 days
Description
This 3-bedroom, 1-bath home has undergone numerous upgrades over the years and is a must-see! Conveniently located, it's only a 5-minute walk to downtown, the bus route, and the grocery store. As you enter the home, you'll notice the bright, open layout with large windows that allow for plenty of natural light. The home features a modern, updated kitchen that opens into the living room and dining room. Upstairs, you'll find all three bedrooms and appreciate the rustic charm of this heritage home. The backyard which has access off the kitchen boasts a south-facing porch with amazing mountain views. The fenced backyard would be perfect for a large garden, as it receives ample sunlight throughout the day. The single-car garage is ideal for storing outdoor toys or can be converted into a full workshop. Book your showing today to take a walk through this beautiful heritage home. (id:39198)
Property Details
Interior
Features
Main level Floor
Foyer
10'0'' x 10'3''Dining room
15'4'' x 10'2''4pc Bathroom
8'2'' x 5'10''Laundry room
5'0'' x 7'6''Exterior
Features
Parking
Garage spaces 1
Garage type Detached Garage
Other parking spaces 0
Total parking spaces 1
Property History
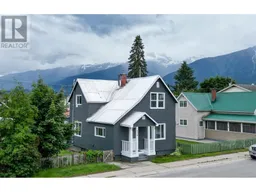 27
27
