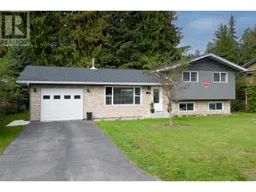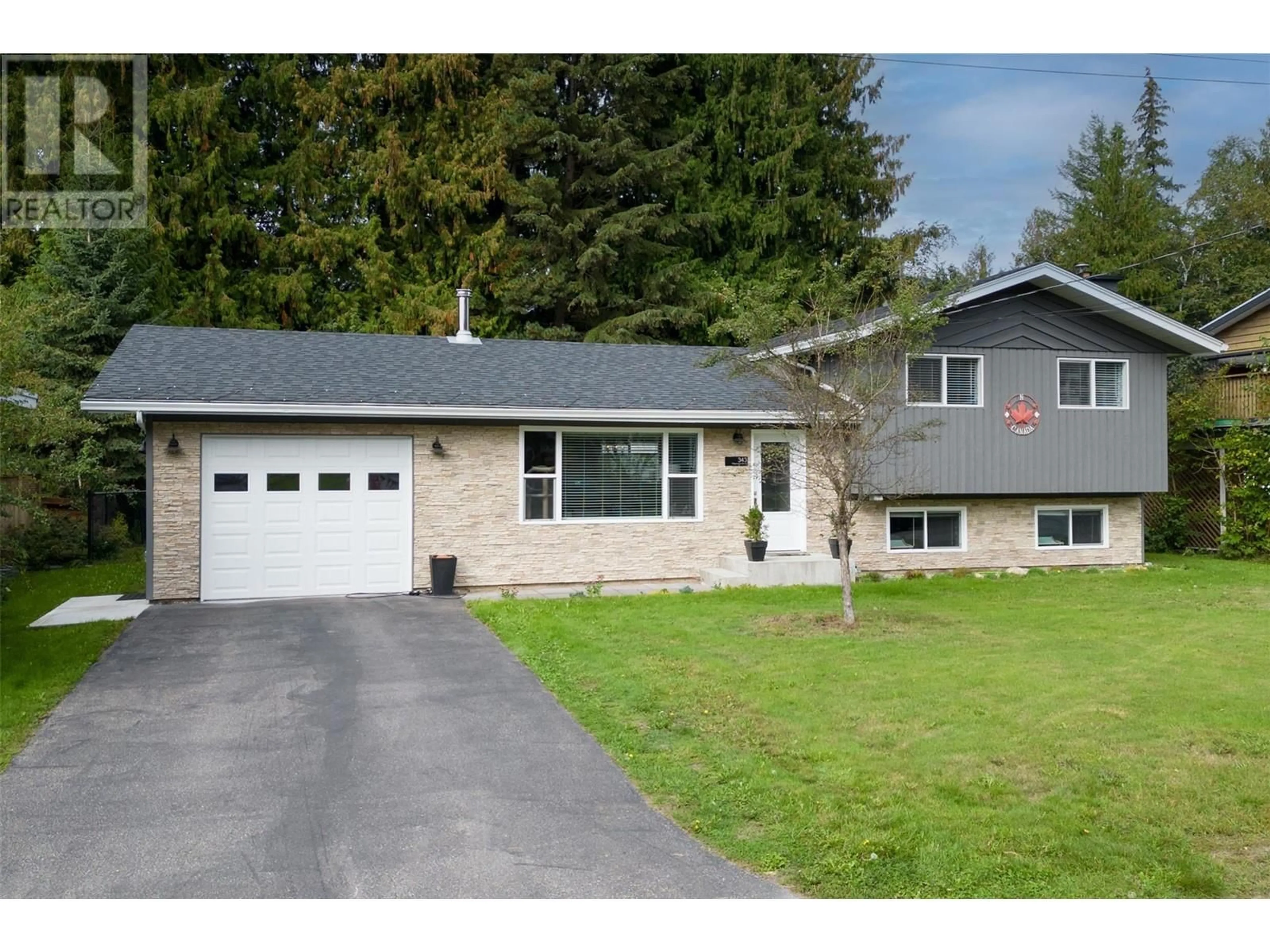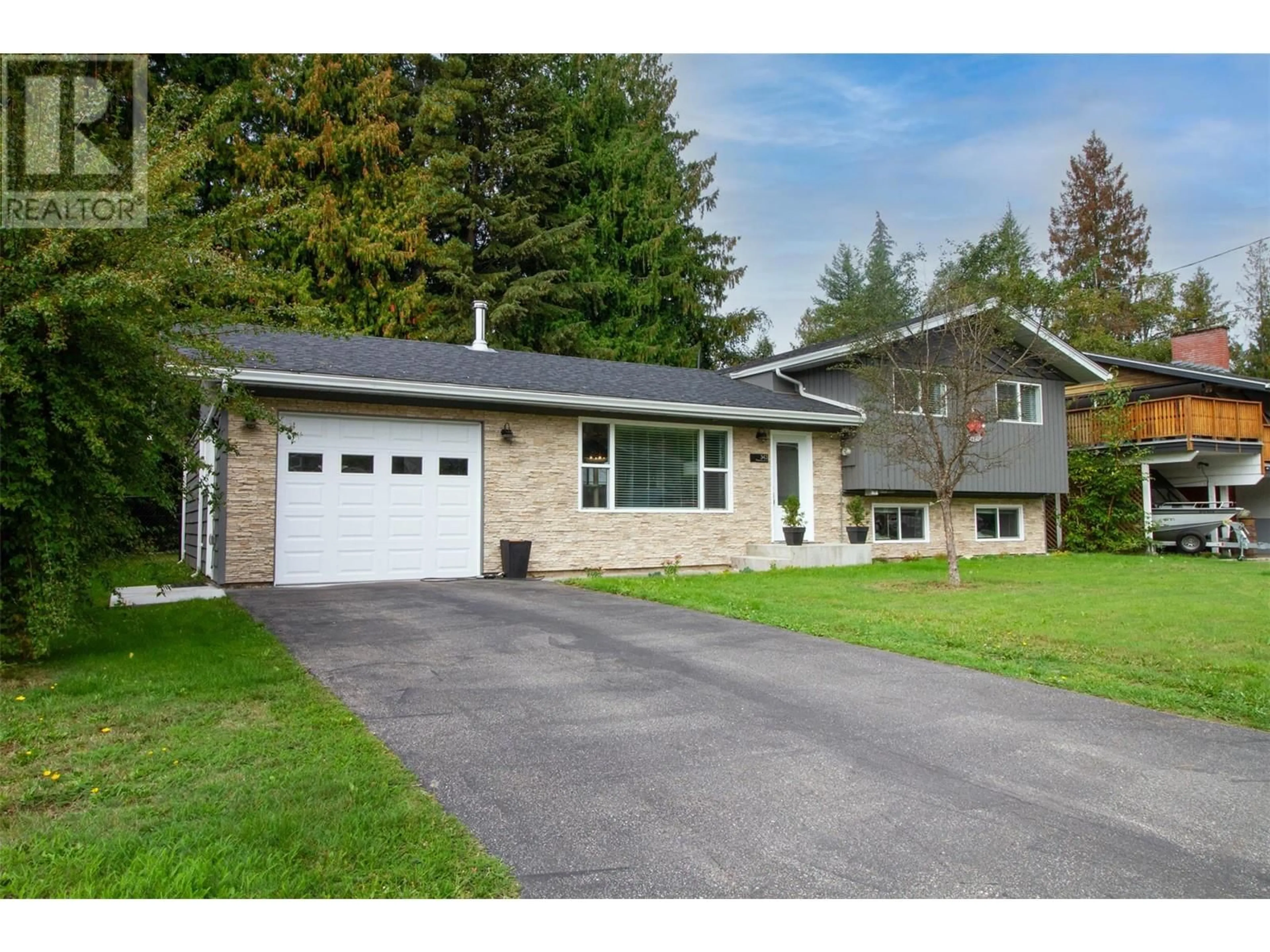343 Pearkes Drive, Revelstoke, British Columbia V0E2S0
Contact us about this property
Highlights
Estimated ValueThis is the price Wahi expects this property to sell for.
The calculation is powered by our Instant Home Value Estimate, which uses current market and property price trends to estimate your home’s value with a 90% accuracy rate.Not available
Price/Sqft$564/sqft
Est. Mortgage$4,290/mo
Tax Amount ()-
Days On Market68 days
Description
This contemporary 3-bed, 2-bath split-level home has been thoughtfully maintained & upgraded. Step onto new engineered hardwood floors & enjoy the warmth of the new wood stove in the open-concept main living area. The kitchen features a new dishwasher & hood fan alongside the existing stainless appliances. New carpet and underlay lead up to 3 bedrooms and fully renovated 3-piece bath plus powder room. The lower level, with heated tile floors and a new wood stove insert could be a cozy family room. Plans could be drawn up to create a suite, as this level includes a separate entrance and new 200-amp panel. Energy efficiency is key, with new R40 insulation in the attic, a high-efficiency propane furnace, central A/C, a tankless water heater, LED lighting & updated electrical outlets & switches. Smart home features include a Google Nest with separate sensors, Nest smoke detectors with emergency lighting, app-controlled dimmable exterior lighting, and an e-car charging station. In 2023, the drive-through garage was remodeled w/ R24 rock wool insulation & a double-pane insulated, security-enabled door. Outside, the front steps were repoured, the shingle roof heat traced and the shed was fully overhauled with new concrete pad, 40-amp power, R24 insulation, & double-pane windows. An ideal year-round office or workshop. Step down from the new patio steps onto a fully fenced yard with mature trees. Located close to walking paths, schools, & golf course, this home is sure to impress! (id:39198)
Property Details
Interior
Features
Main level Floor
Living room
14'2'' x 19'4''Kitchen
11'5'' x 19'4''Exterior
Features
Parking
Garage spaces 3
Garage type Attached Garage
Other parking spaces 0
Total parking spaces 3
Property History
 38
38

