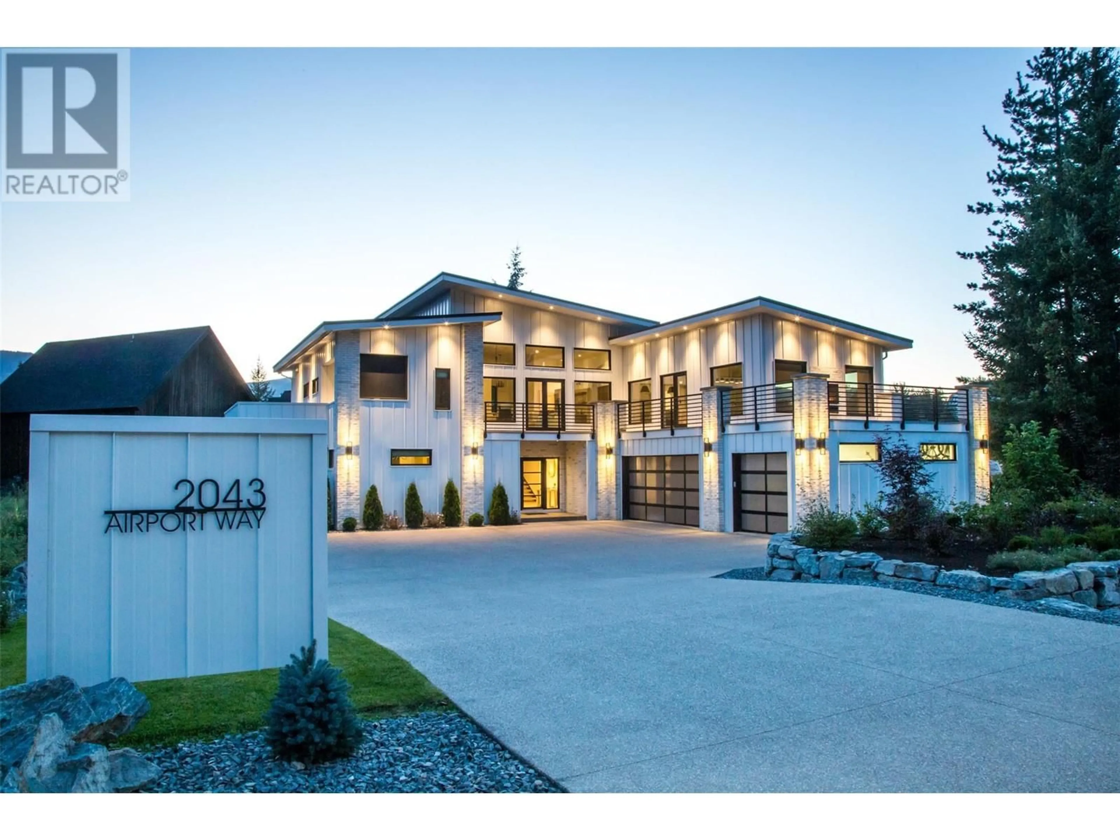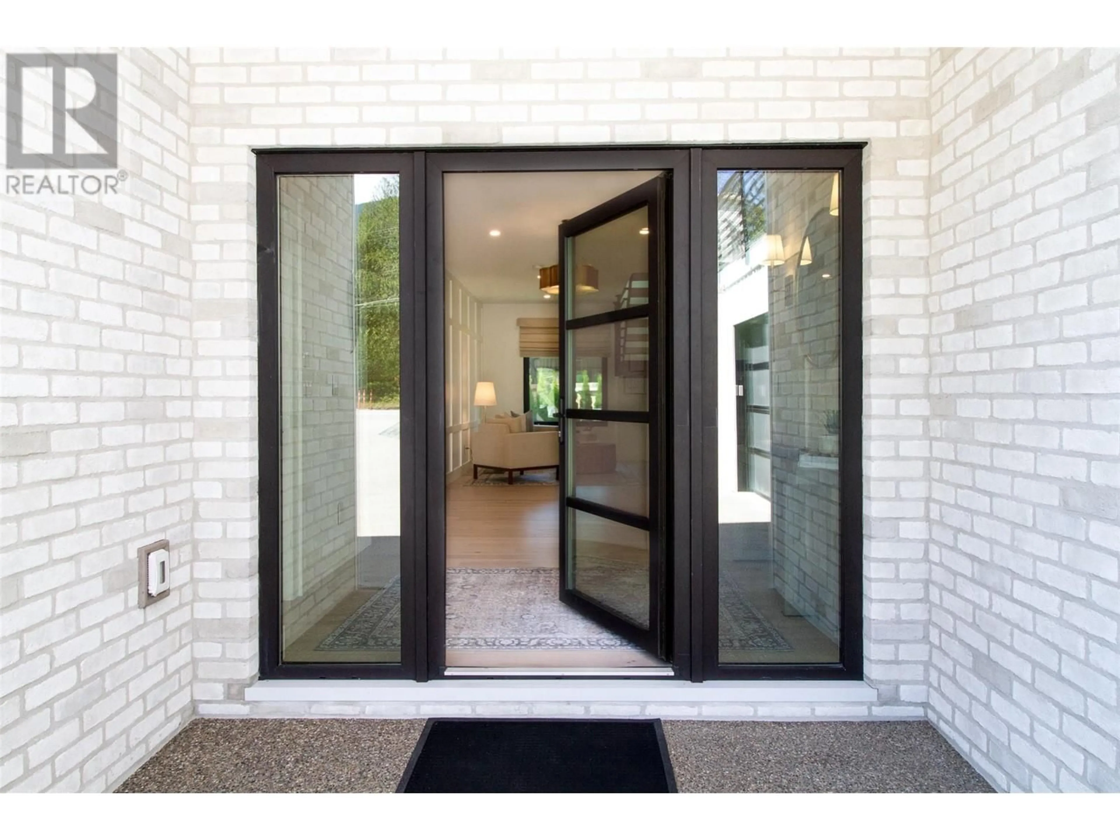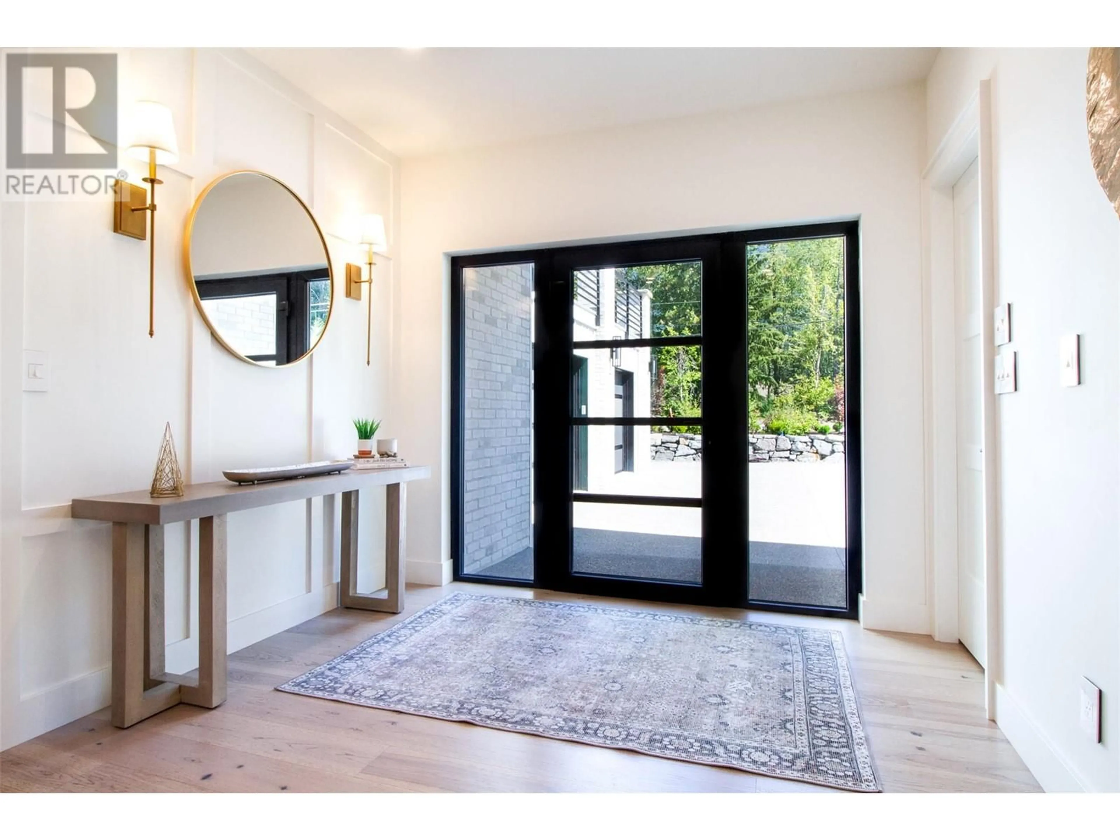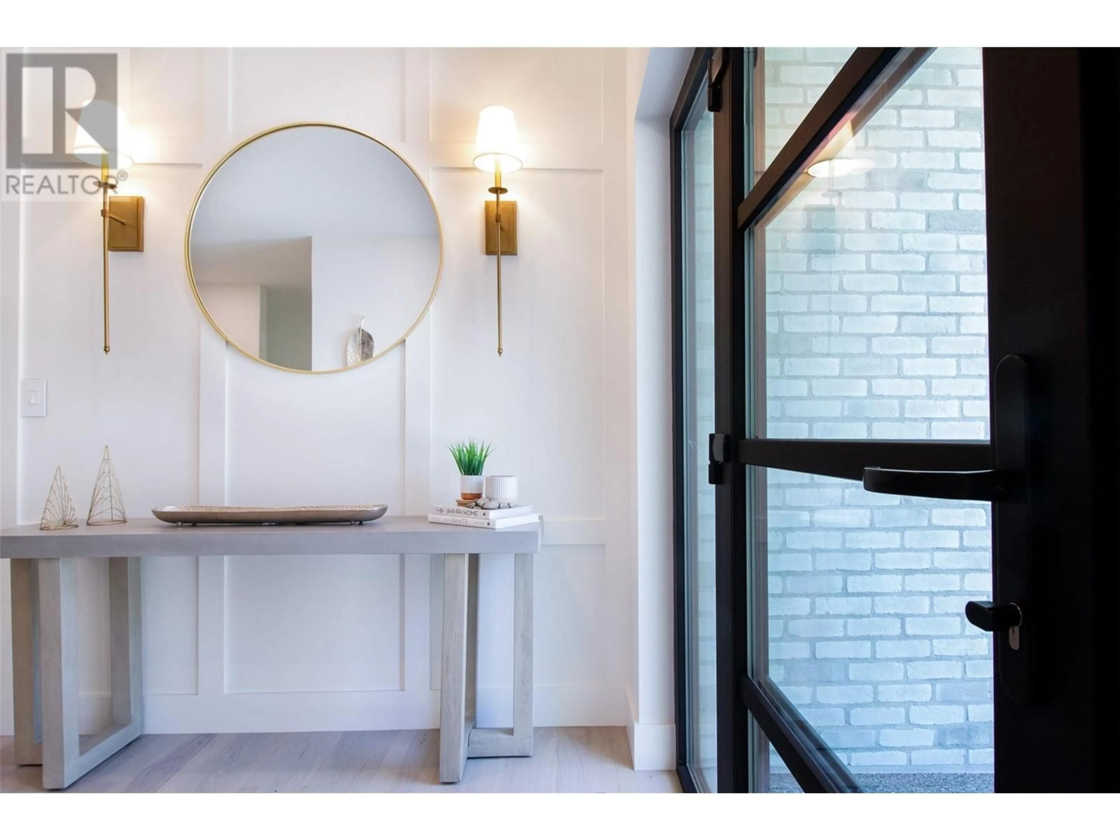2043 Airport Way, Revelstoke, British Columbia v0e2s1
Contact us about this property
Highlights
Estimated ValueThis is the price Wahi expects this property to sell for.
The calculation is powered by our Instant Home Value Estimate, which uses current market and property price trends to estimate your home’s value with a 90% accuracy rate.Not available
Price/Sqft$718/sqft
Est. Mortgage$12,884/mo
Tax Amount ()-
Days On Market171 days
Description
European design meets Modern Mountain architecture in this stunning, one-of-a-kind executive home with panoramic mountain views. All just minutes to Revelstoke Mountain Resort & the future Cabot Golf Course. This Custom designed two story masterpiece features 6 bedrooms & 6 baths & offers over 4200 sqft. of finished living area with an additional 1000+ sq ft of garage & storage space. Oversized windows, multiple decks & patios complete with an indoor-outdoor gas fireplace create a truly unmatched style of luxury living. With 3 primary suites, a guest suite with lock-off ensuite & a 2 bedroom legal suite. High end luxury is apparent throughout this open floor plan which features a residential elevator, custom millwork, integrated appliances, triple pane European windows, 17ft great room ceilings & Canadian engineered hardwood flooring throughout. The custom designed kitchen and butler pantry are a chef’s dream with a large gas range, solid white oak cabinetry, quartz counters, three fridges & an expansive Island. The second level primary suite features a large walk-in closet, 5-piece ensuite with soaker tub, fireplace, custom Italian tile and a large glass dual shower. The triple car garage, wired for EV charging, and gear room with epoxy coated flooring is a must see. The fully landscaped yard features a heated inground pool, underground irrigation, exposed aggregate driveway & walkways, all fully fenced. Come view one of the nicest residences Revelstoke has ever offered. (id:39198)
Property Details
Interior
Features
Additional Accommodation Floor
Living room
15'6'' x 15'8''Full bathroom
5'6'' x 5'5''Bedroom
10' x 10'Bedroom
10' x 12'Exterior
Features
Parking
Garage spaces 3
Garage type Attached Garage
Other parking spaces 0
Total parking spaces 3
Property History
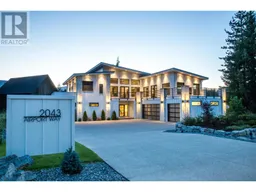 65
65
