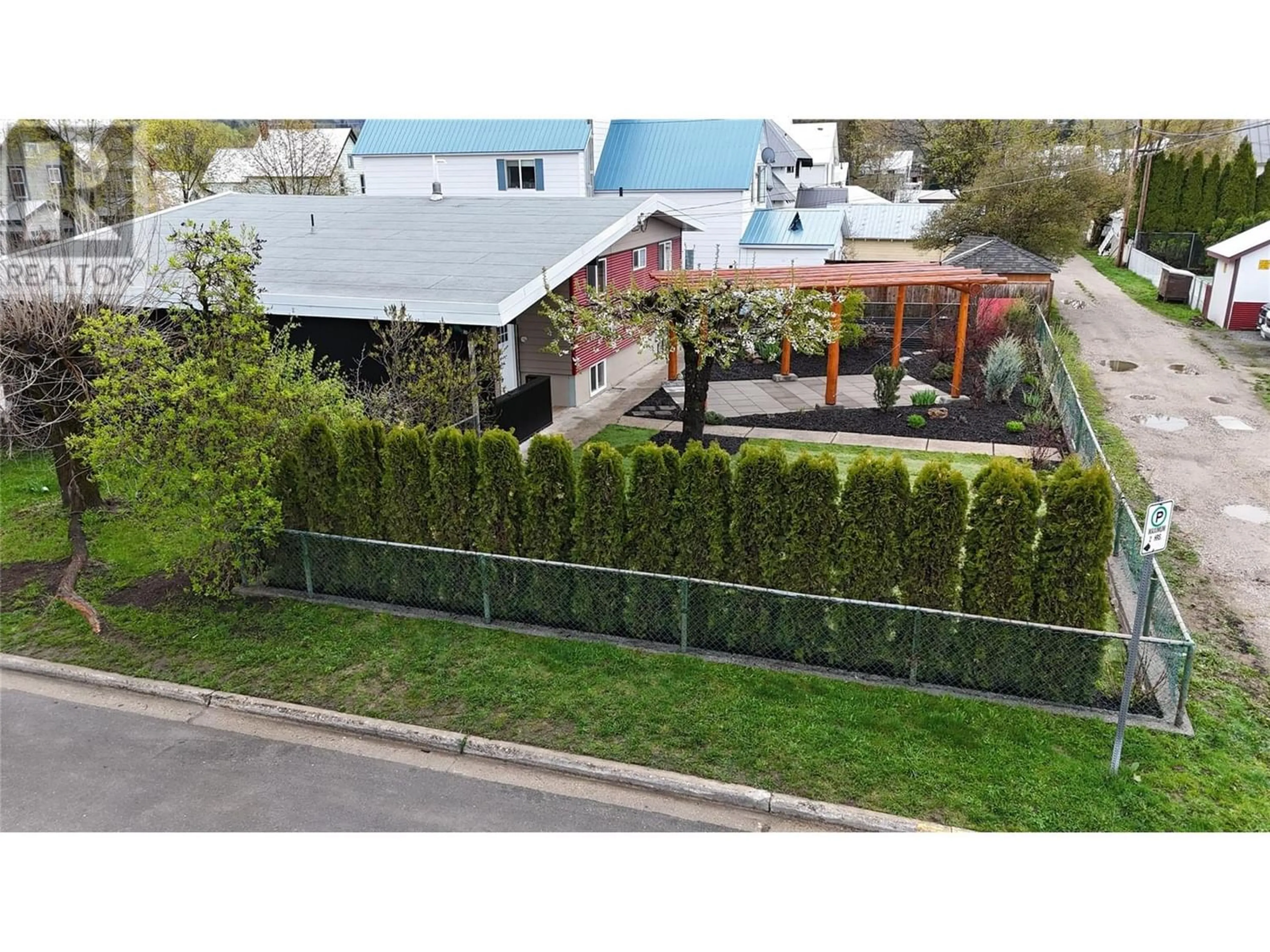203 Second Street E, Revelstoke, British Columbia V0E2S0
Contact us about this property
Highlights
Estimated ValueThis is the price Wahi expects this property to sell for.
The calculation is powered by our Instant Home Value Estimate, which uses current market and property price trends to estimate your home’s value with a 90% accuracy rate.Not available
Price/Sqft$416/sqft
Est. Mortgage$3,994/mo
Tax Amount ()-
Days On Market257 days
Description
Pride of ownership shows in this well kept and substantially updated 3 bedroom home with additional 2 bedroom full suite down (non conforming with shared back entrance). R2 corner location made up of combining 3 lots, 75' x 100' with stunning west back yard views, landscaping, deck and substantial arbor area. New and newer updates include, new kitchen cabinets, new hard surface flooring throughout, new metal and hardie board siding, newer windows and garage door, 2022 new 80 gallon hot water tank, 2016 new propane furnace w. Nest control. Great chefs kitchen with propane stove, tons of cabinets, eating bar and adjacent dining area. Recent paint, good torch on roof and exceptional general maintenance throughout home. Lower suite spacious and comfortable. Exceptional location in the heart of Revelstoke in easy walking distance to all amenities. Excellent investment lot for redevelopment potential. Fantastic utilization opportunity as rental revenue property or amazing home to live in and enjoy Revelstoke. This one checks all the boxes! (id:39198)
Property Details
Interior
Features
Basement Floor
Laundry room
20' x 14'Kitchen
10' x 10'Living room
17' x 10'0''Full bathroom
8' x 6'7''Exterior
Features
Parking
Garage spaces 3
Garage type Attached Garage
Other parking spaces 0
Total parking spaces 3
Property History
 32
32




