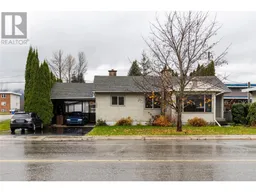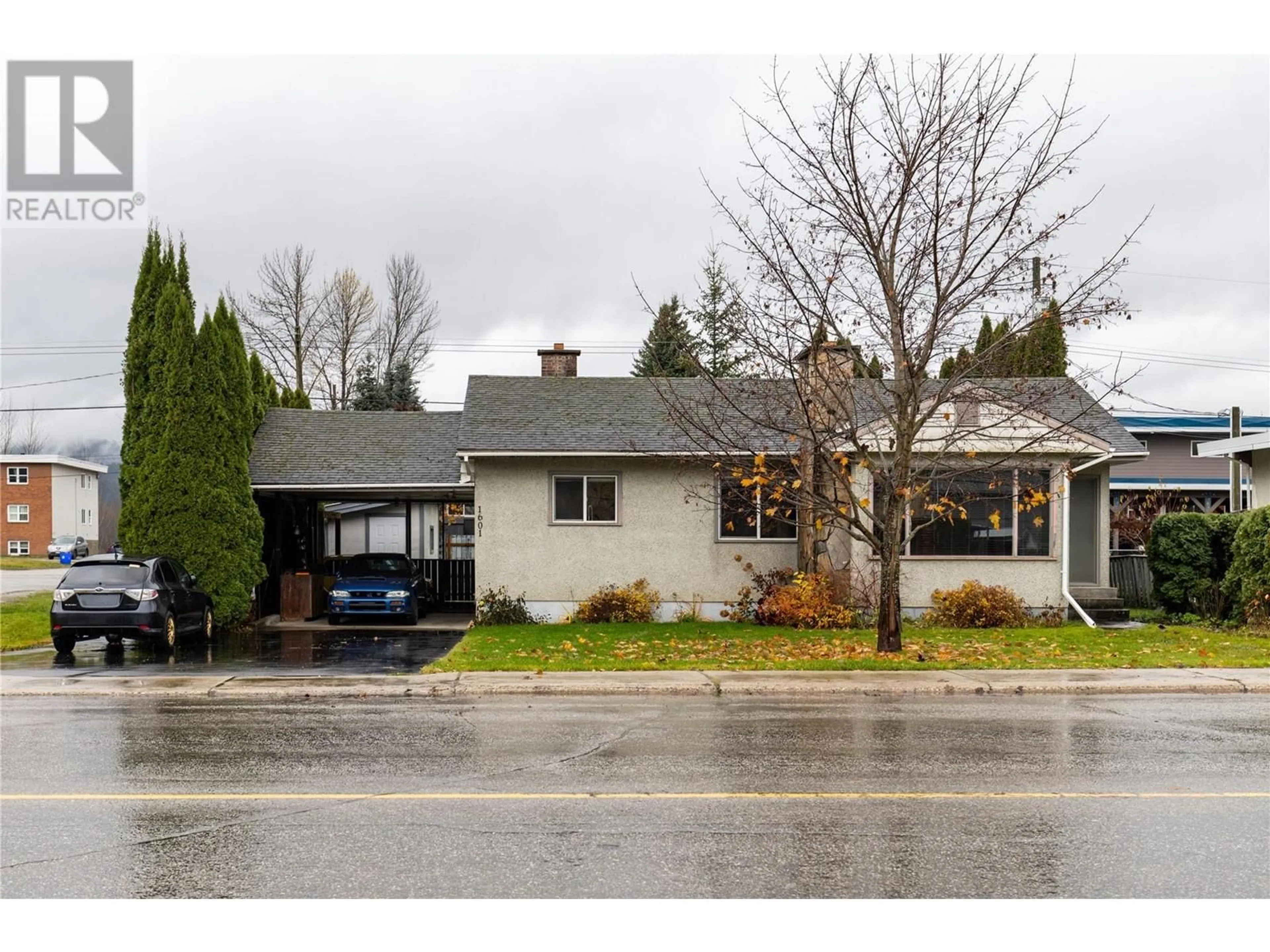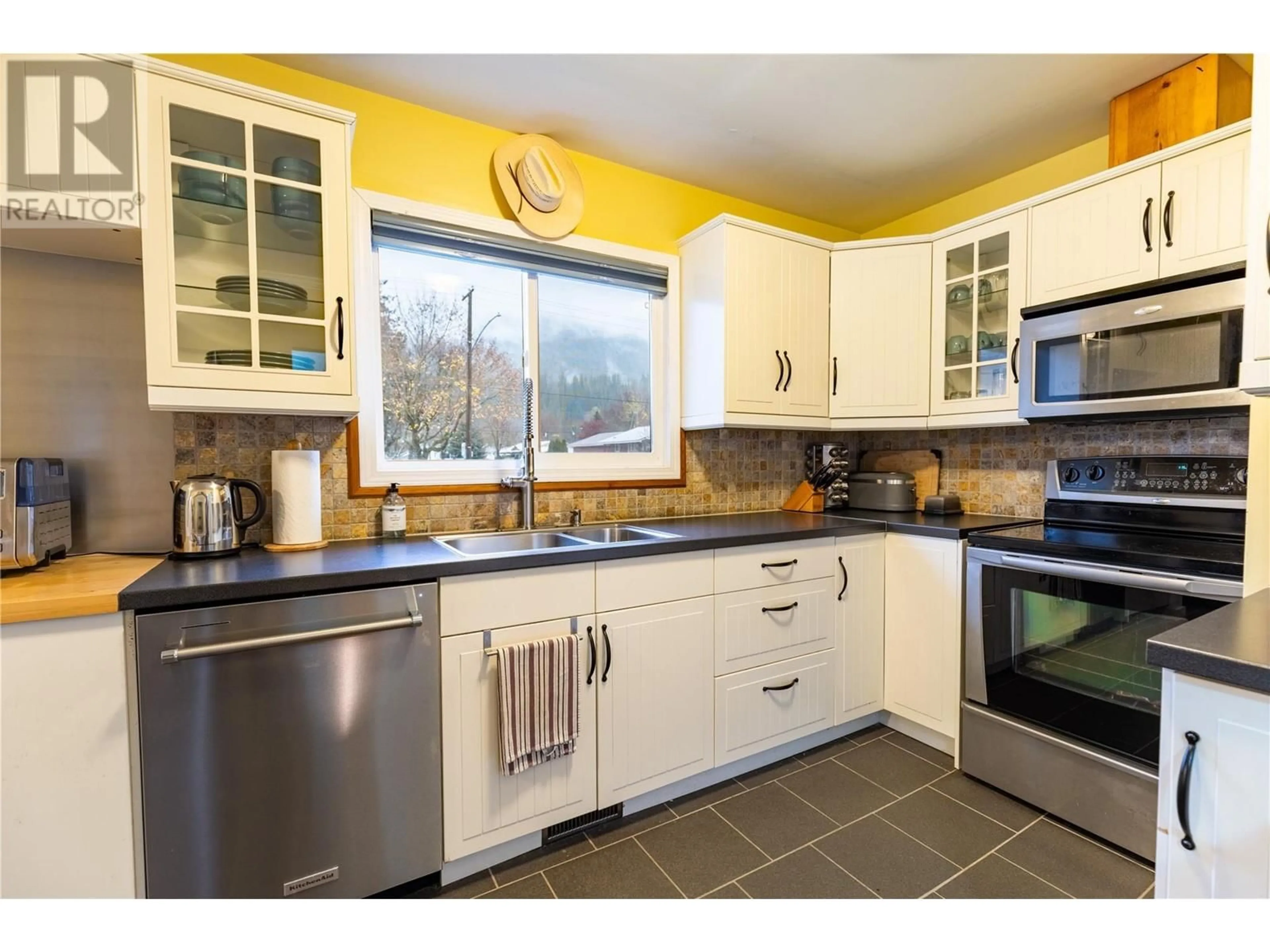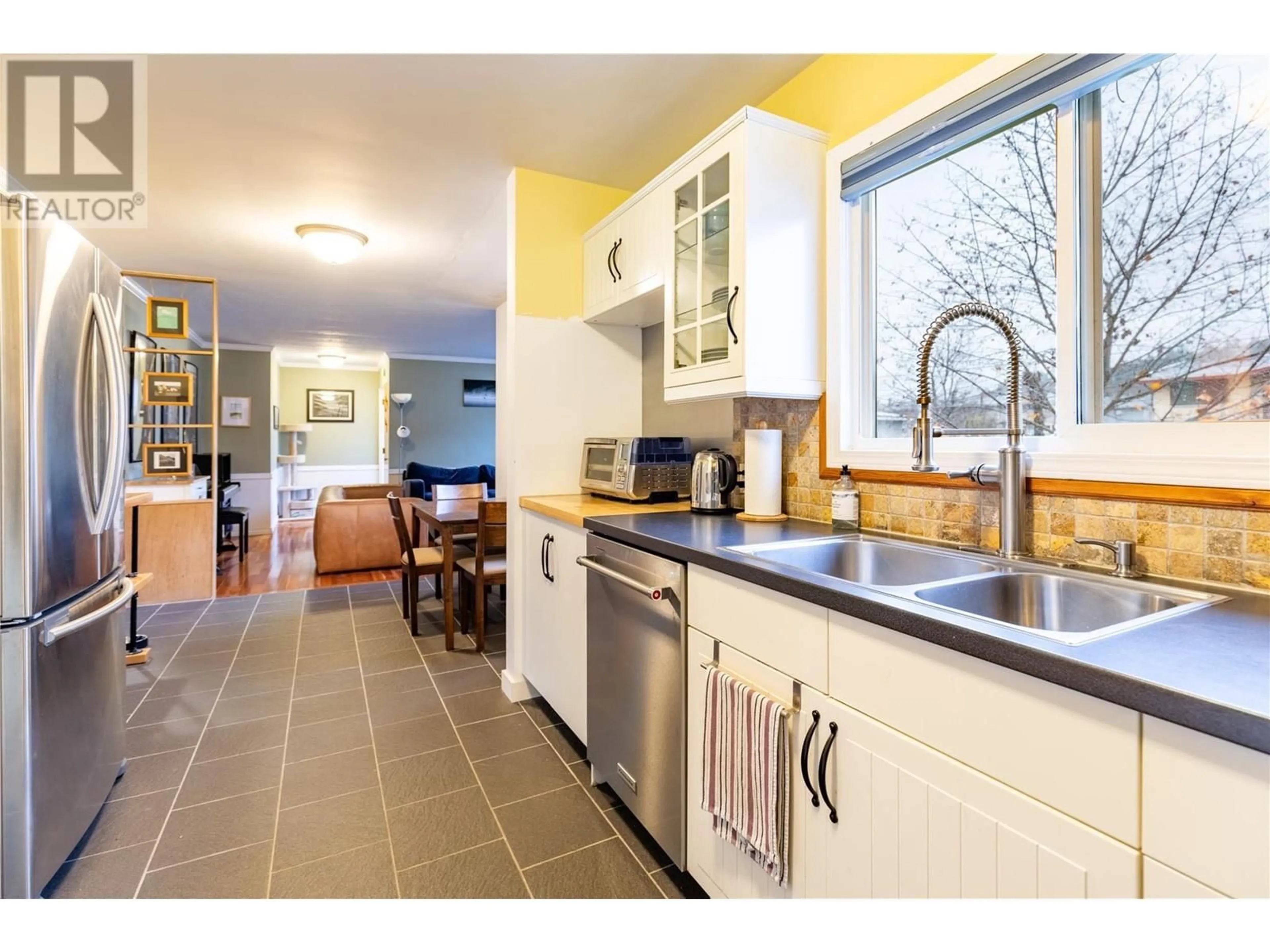1601 Douglas Street, Revelstoke, British Columbia V0E2S0
Contact us about this property
Highlights
Estimated ValueThis is the price Wahi expects this property to sell for.
The calculation is powered by our Instant Home Value Estimate, which uses current market and property price trends to estimate your home’s value with a 90% accuracy rate.Not available
Price/Sqft$718/sqft
Est. Mortgage$3,260/mo
Tax Amount ()-
Days On Market19 days
Description
This inviting 3-bedroom home offers a perfect blend of functionality and potential. It’s an ideal space for a growing family or anyone looking to invest in a property with future possibilities. The property boasts energy-efficient utilities with on-demand hot water and a heat pump that ensures year-round comfort with both heating and cooling. The unfinished basement with high ceilings offers excellent potential to finish the space for extra living space. The fully fenced backyard provides privacy and safety, making it ideal for children or pets. There's plenty of room for gardening and outdoor entertaining. (id:39198)
Property Details
Interior
Features
Main level Floor
Bedroom
10'8'' x 10'0''Bedroom
10'0'' x 10'0''Primary Bedroom
13'8'' x 10'0''3pc Bathroom
10'0'' x 5'0''Exterior
Features
Parking
Garage spaces 3
Garage type Carport
Other parking spaces 0
Total parking spaces 3
Property History
 17
17


