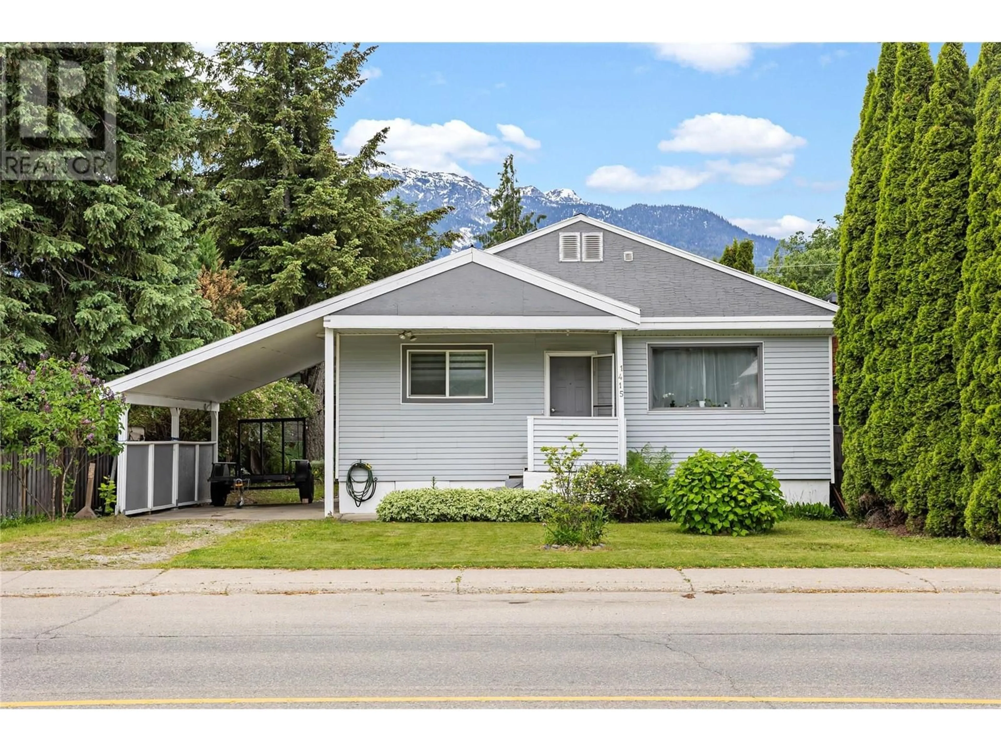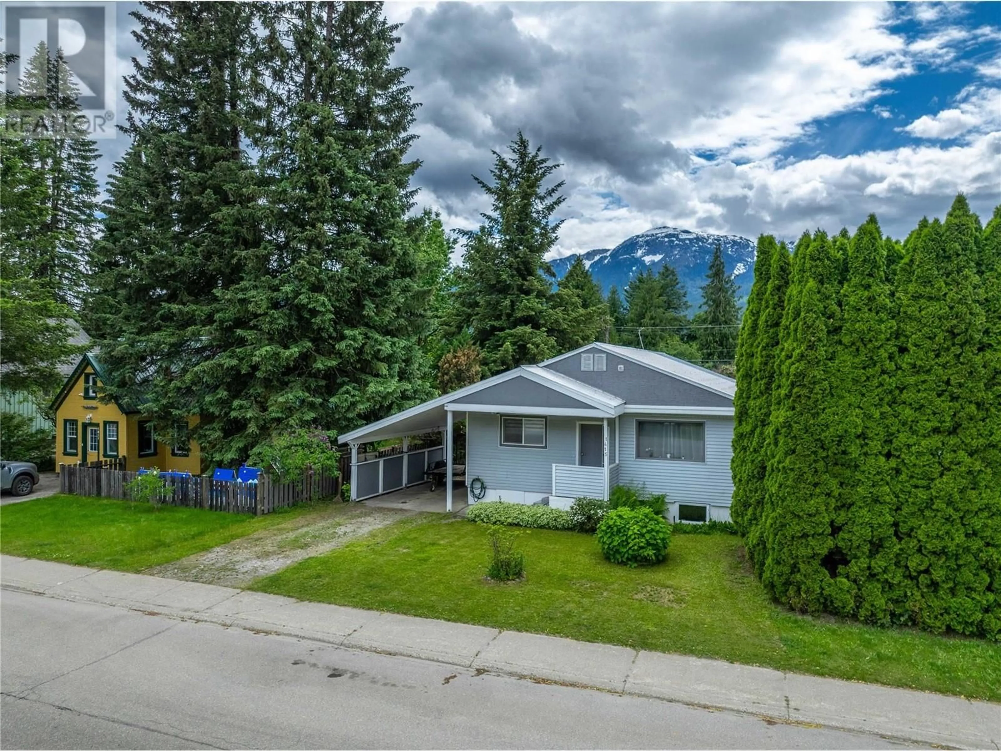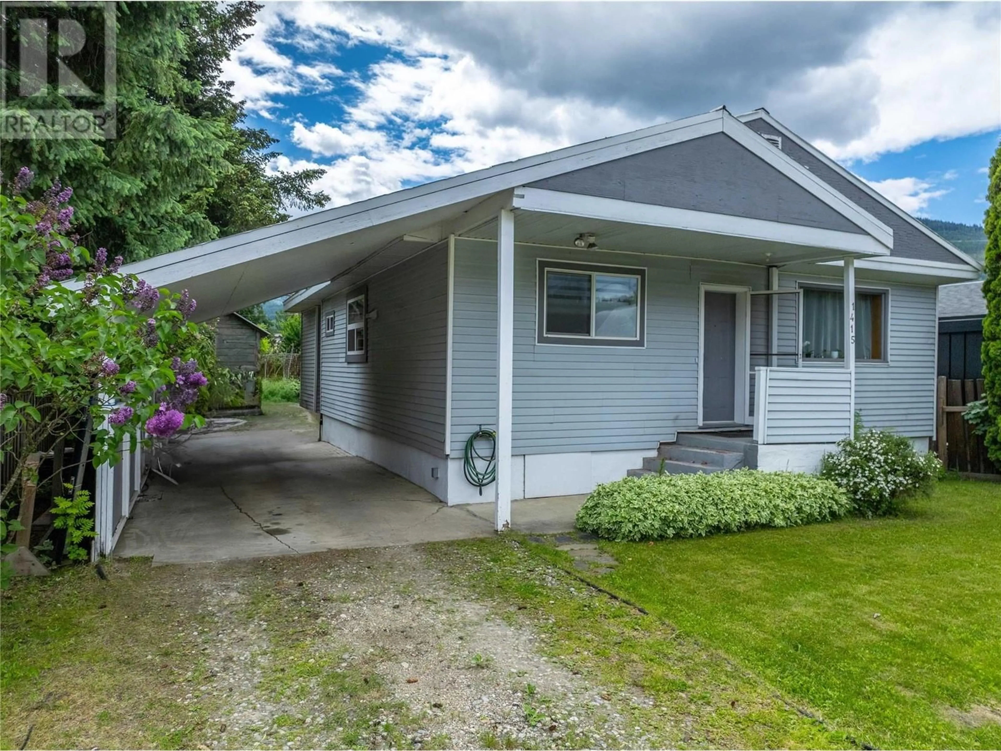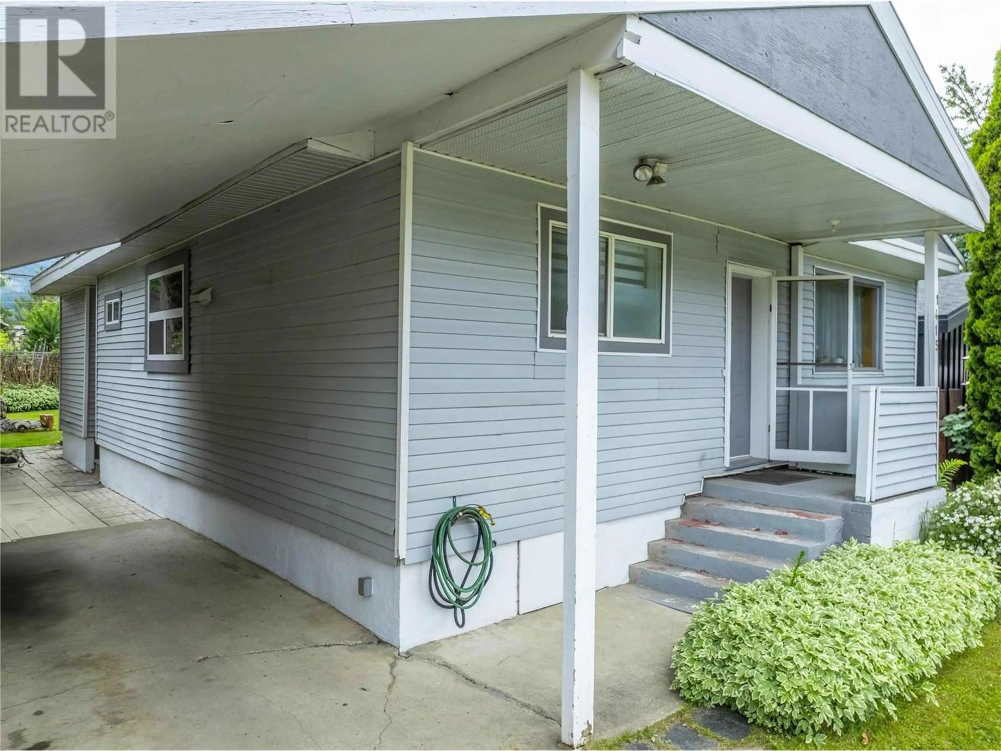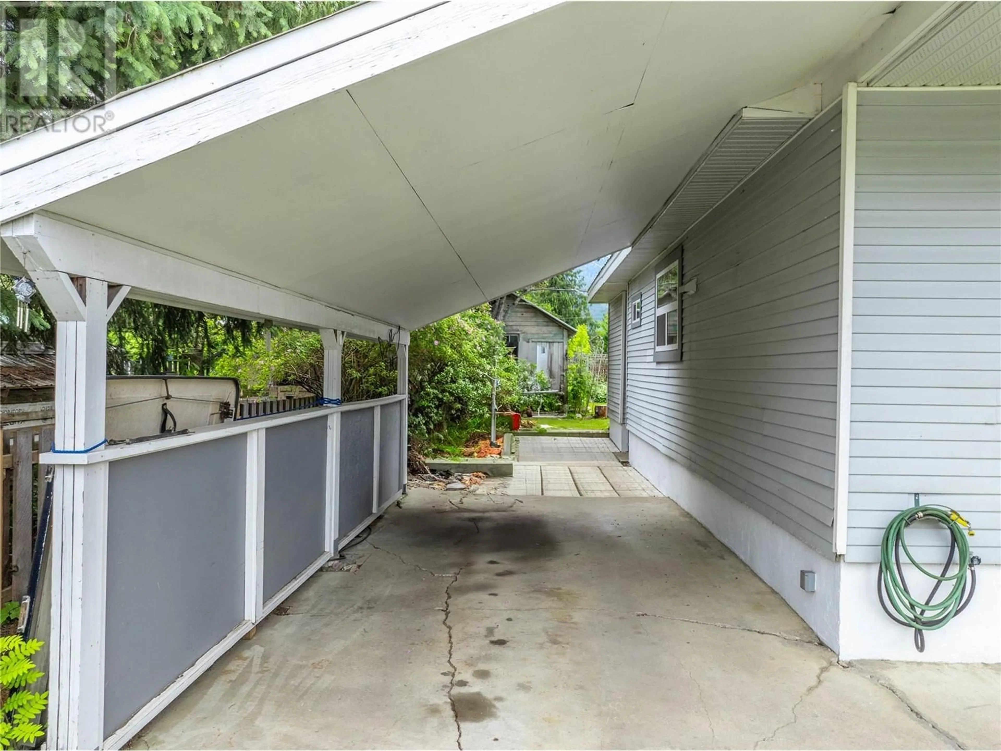1415 Douglas Street, Revelstoke, British Columbia V0E2S0
Contact us about this property
Highlights
Estimated ValueThis is the price Wahi expects this property to sell for.
The calculation is powered by our Instant Home Value Estimate, which uses current market and property price trends to estimate your home’s value with a 90% accuracy rate.Not available
Price/Sqft$544/sqft
Est. Mortgage$3,260/mo
Tax Amount ()-
Days On Market215 days
Description
Fantastic 3 bedroom / 2 bathroom home now available in Revelstoke's centrally located Farwell neighbourhood. This substantially renovated home has seen too many upgrades to list, but features almost all newer vinyl windows, renovated bathrooms, new flooring, upgraded electrical and plumbing, and tasteful design cues throughout. The main floor layout features 1 bedroom and 1 bathroom at the front of the house with french doors separating it from the main living area, primary bedroom and second bathroom. This is a perfect set-up for guests or roommates who desire a bit of extra privacy. Downstairs you'll find a third bedroom and an unfinished basement offering extra storage or space for future plans. Awesome storage continues with a huge pantry / gear closet on the main floor and a 12' x 20' shed in the backyard. A large carport, Mt Begbie views and a super private, nicely landscaped backyard complete this sweet property, so call for a viewing today! (id:39198)
Property Details
Interior
Features
Basement Floor
Bedroom
12'6'' x 13'4''Exterior
Features
Property History
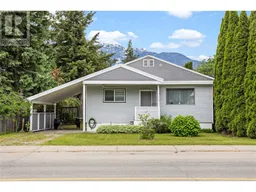 46
46
