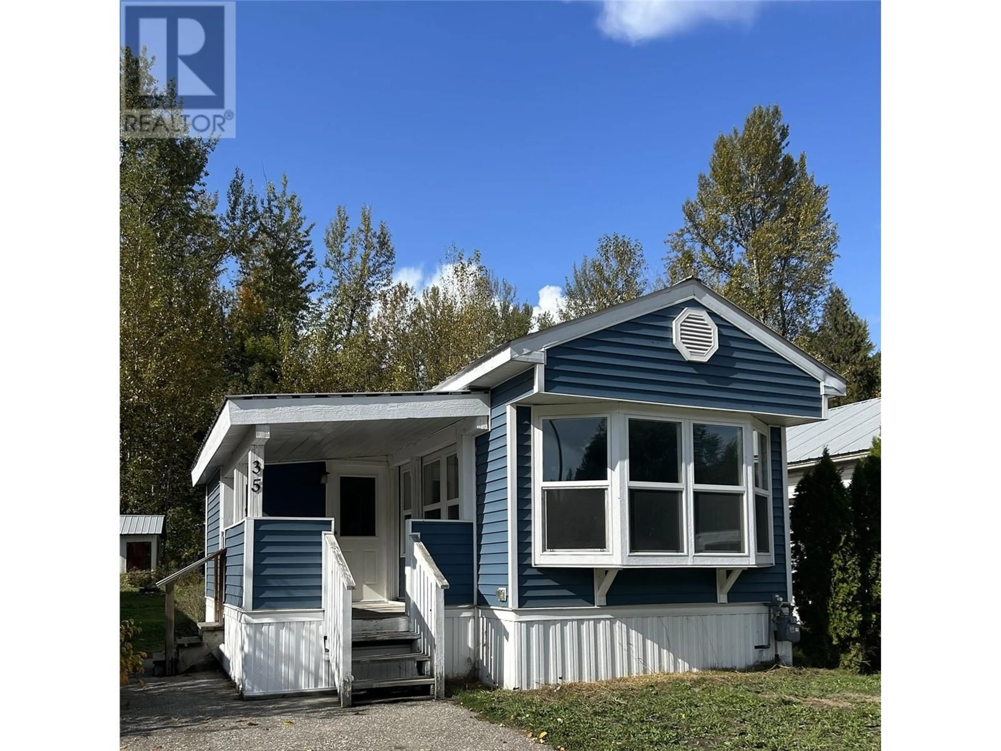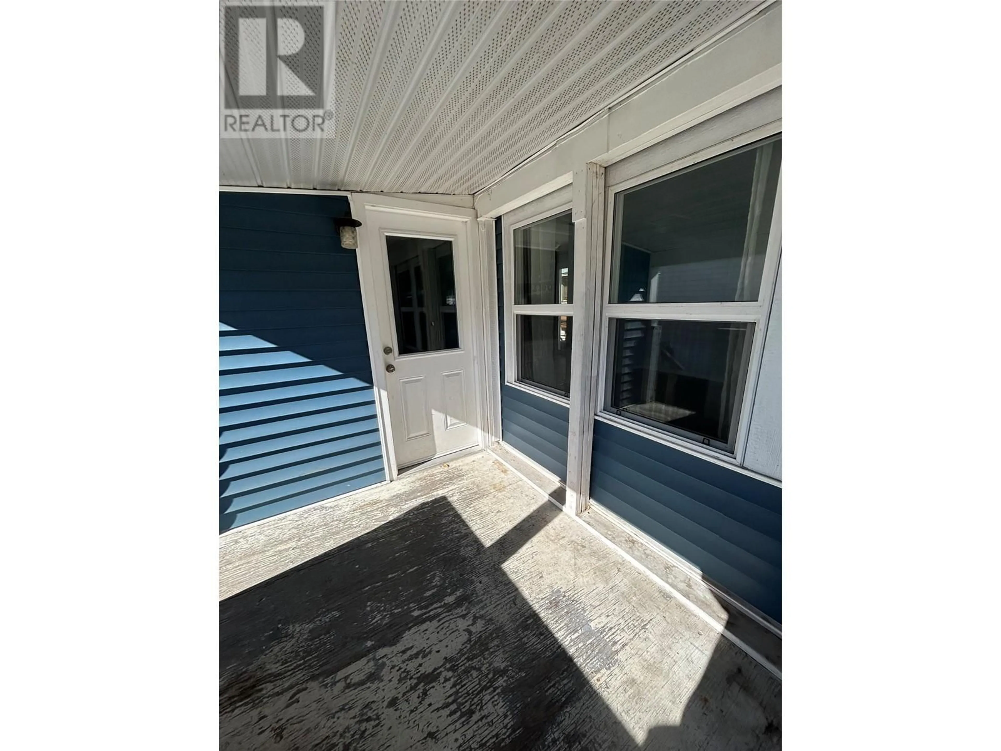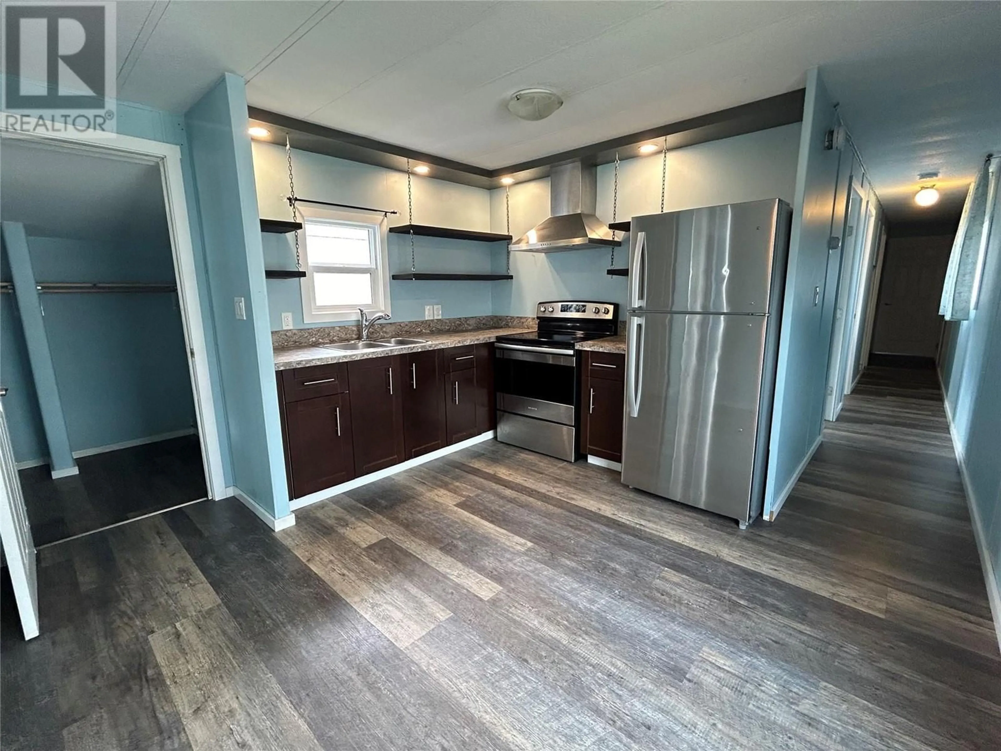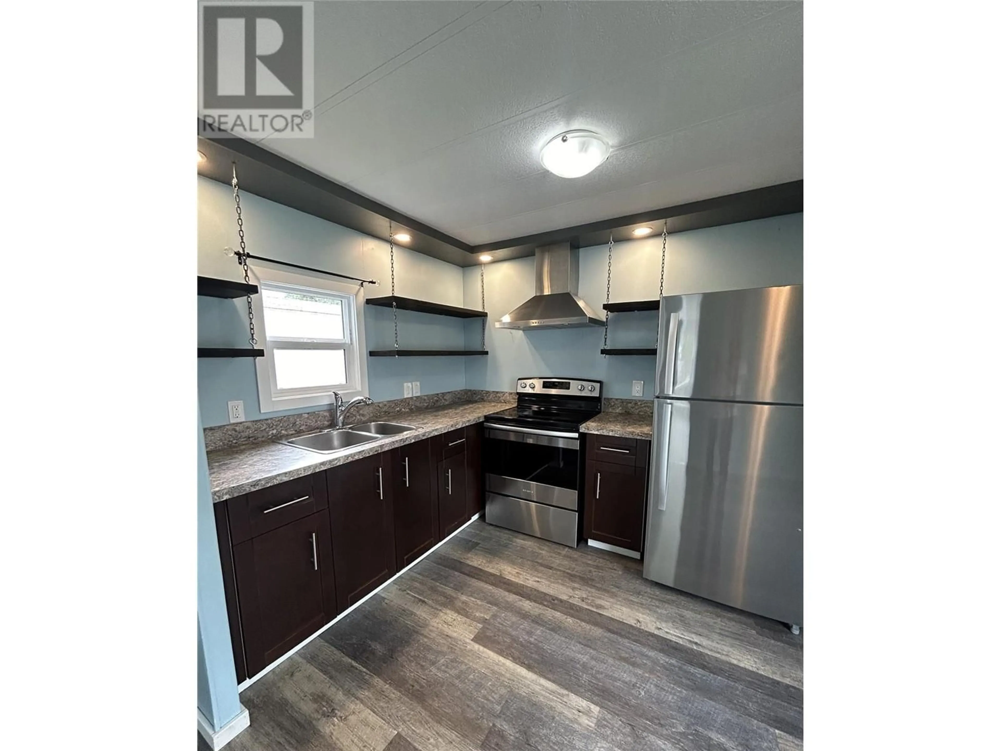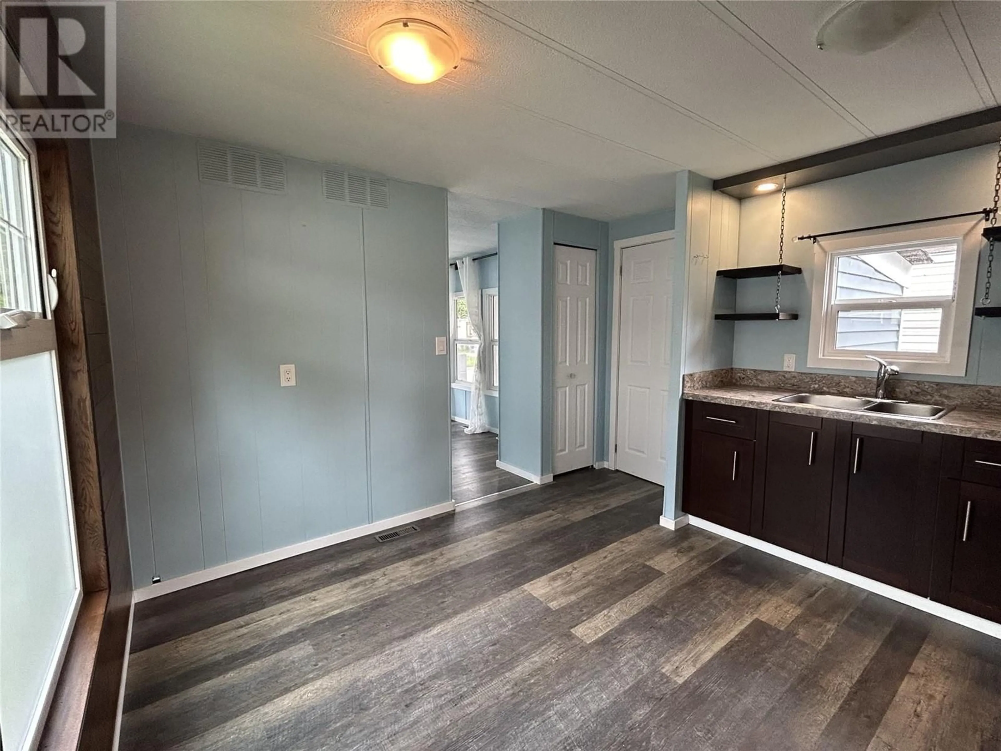1200 Oscar Street Unit# 35, Revelstoke, British Columbia V0E2S0
Contact us about this property
Highlights
Estimated ValueThis is the price Wahi expects this property to sell for.
The calculation is powered by our Instant Home Value Estimate, which uses current market and property price trends to estimate your home’s value with a 90% accuracy rate.Not available
Price/Sqft$215/sqft
Est. Mortgage$771/mo
Maintenance fees$388/mo
Tax Amount ()-
Days On Market46 days
Description
Experience modern living in this meticulously updated, nearly new 3-bedroom, 2-bathroom manufactured home. Significant enhancements include fresh paint and new flooring throughout, an upgraded kitchen with stainless steel appliances, and a remodeled bathroom. The welcoming front entrance leads to a charming patio, perfect for enjoying mountain vistas. Additionally, the spacious boot room offers extra convenience. The backyard features a separate shed for additional storage. Nestled in a family-friendly park, this home is ideally situated near the Illecillewaet Greenbelt Walking Trails, Southside Market, and the ski shuttle. Don't miss the opportunity to make this beautiful home yours! (id:39198)
Property Details
Interior
Features
Main level Floor
4pc Bathroom
7'8'' x 5'6''Laundry room
5'1'' x 3'0''Bedroom
7'1'' x 8'6''Primary Bedroom
10'3'' x 11'5''Exterior
Features
Parking
Garage spaces 2
Garage type See Remarks
Other parking spaces 0
Total parking spaces 2
Property History
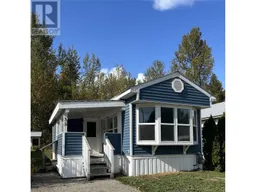 13
13
