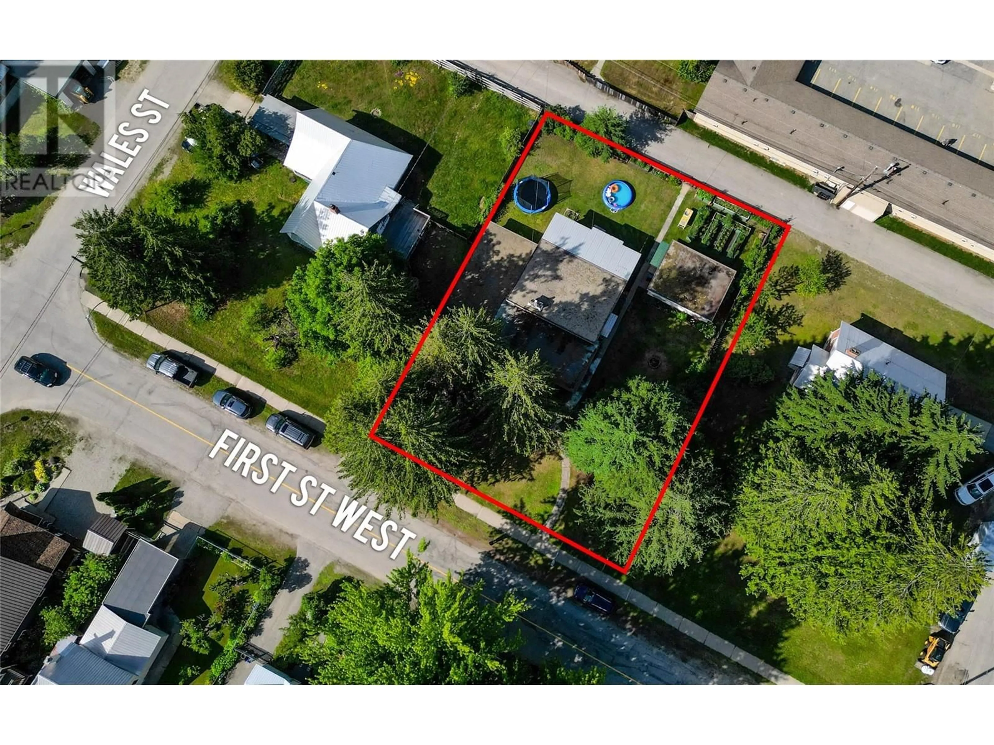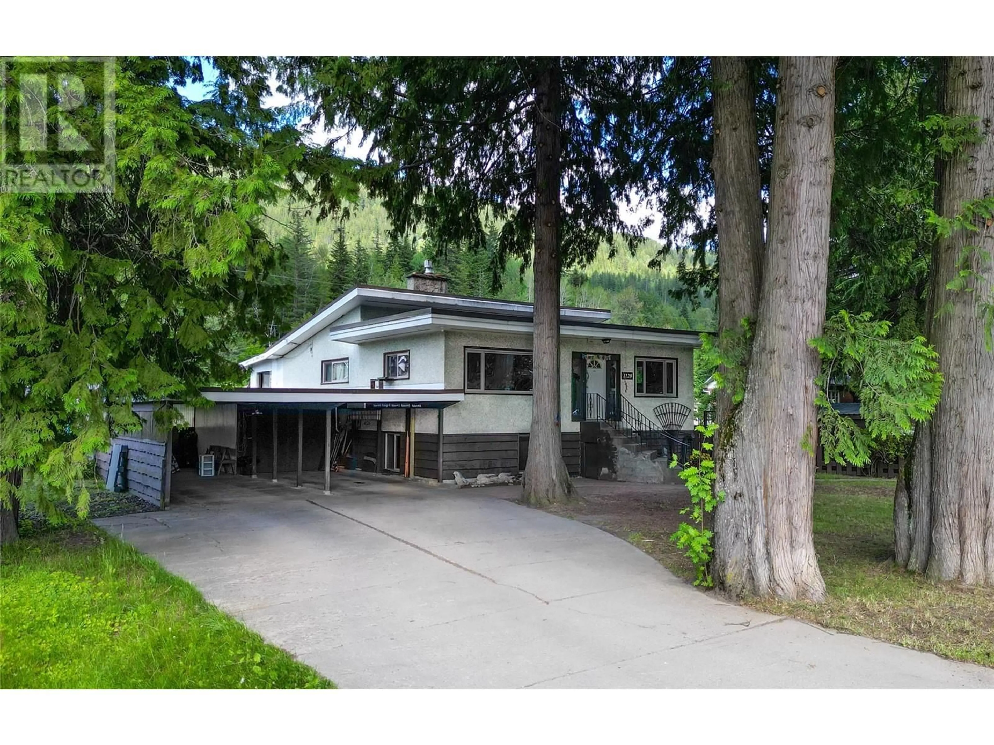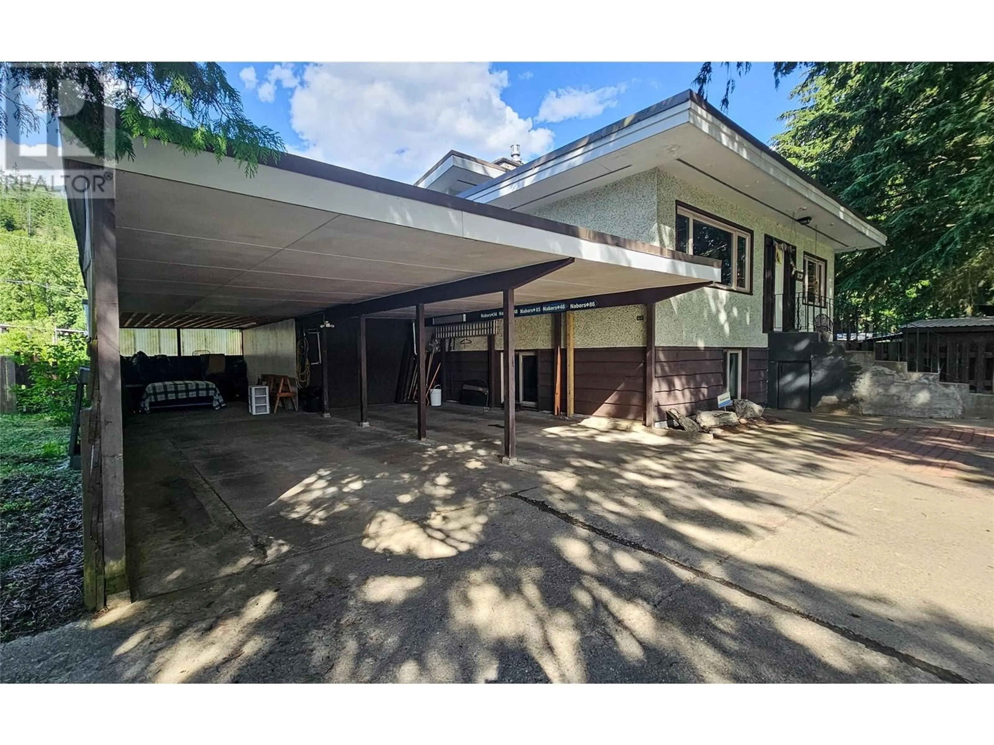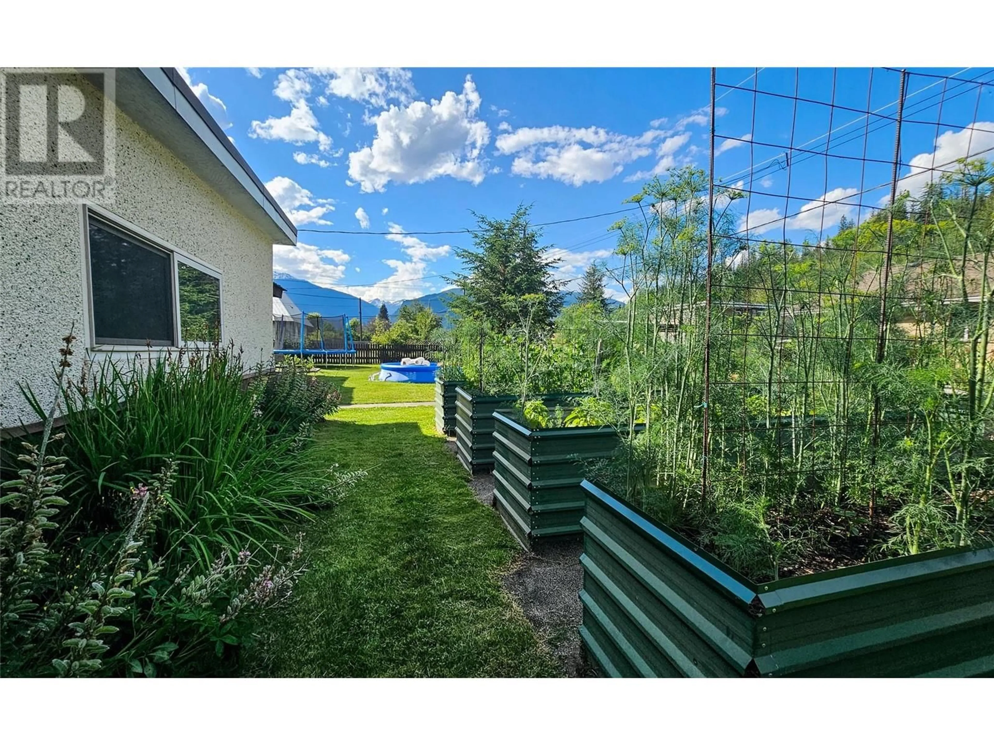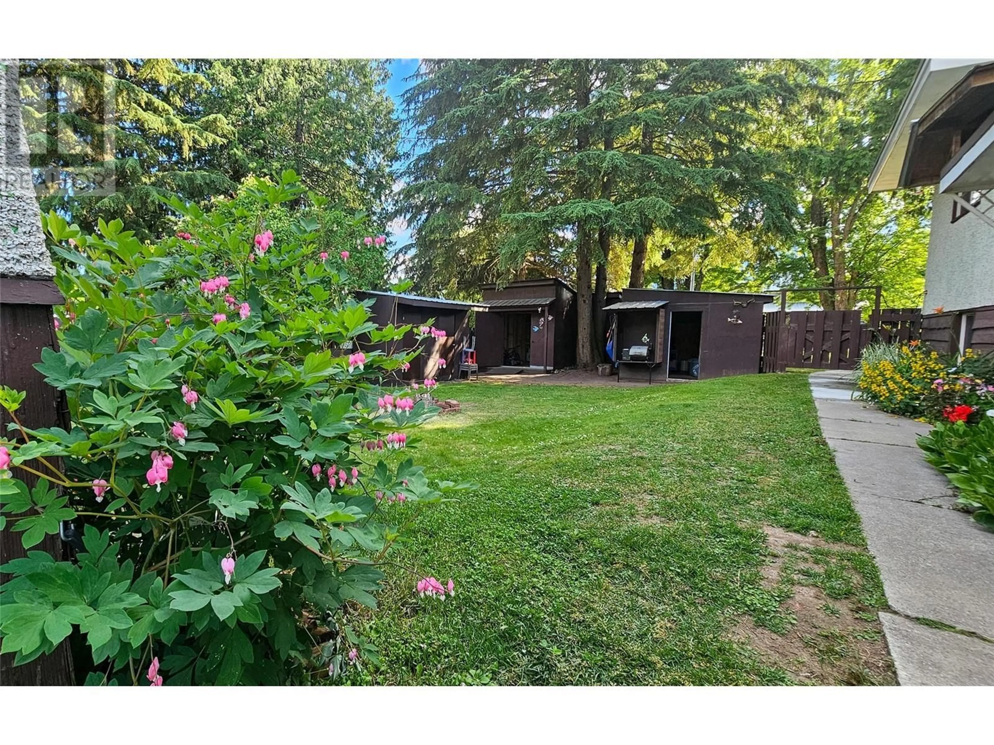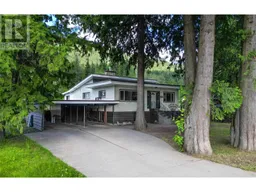1120 First Street W, Revelstoke, British Columbia V0E2S0
Contact us about this property
Highlights
Estimated ValueThis is the price Wahi expects this property to sell for.
The calculation is powered by our Instant Home Value Estimate, which uses current market and property price trends to estimate your home’s value with a 90% accuracy rate.Not available
Price/Sqft$400/sqft
Est. Mortgage$4,290/mo
Tax Amount ()-
Days On Market61 days
Description
Massive 140 x 100 flat downtown lot with a 5 bedroom, 2 bathroom home that offers a basement that is already set up as an in-law suite. If you are looking for a mortgage helper right away this might be the place you are looking for. The basement has high ceilings, egress windows, two bedrooms, brand new flooring and a full bath with laundry. Upstairs you will find three more bedrooms and one bath. Outside there is an enclosed hot tub on the balcony, a three car carport, mature gardens, raised veggie gardens, storage sheds and a powered shop for the hobbyist. All of this is just a short walk from the downtown shopping area and Revelstoke's long list of award winning restaurants. Don't miss the opportunity to own a downtown home with easy suite potential! (id:39198)
Property Details
Interior
Features
Basement Floor
Utility room
10'10'' x 9'2''Exterior
Features
Parking
Garage spaces 6
Garage type Carport
Other parking spaces 0
Total parking spaces 6
Property History
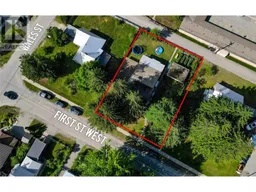 24
24
