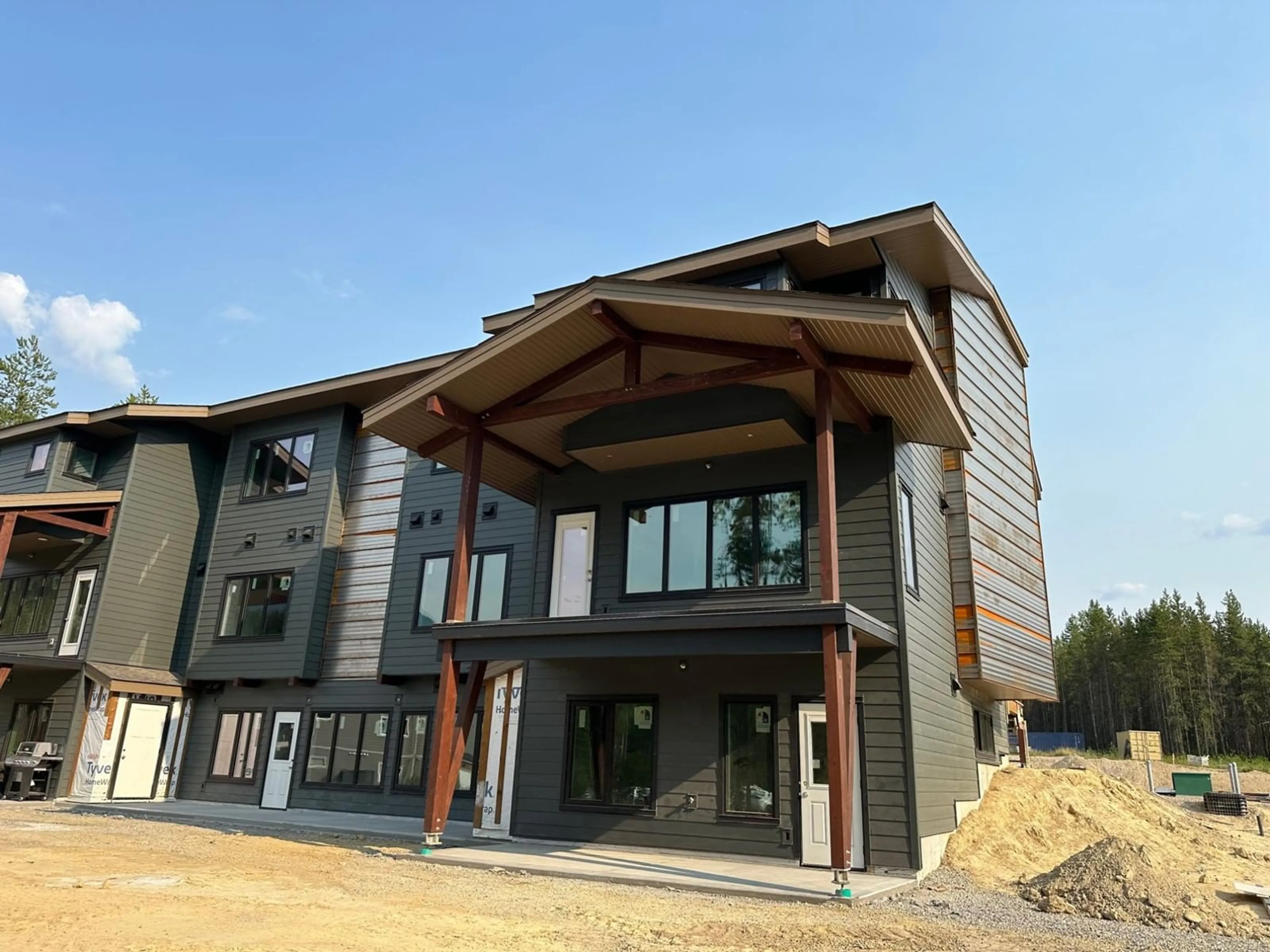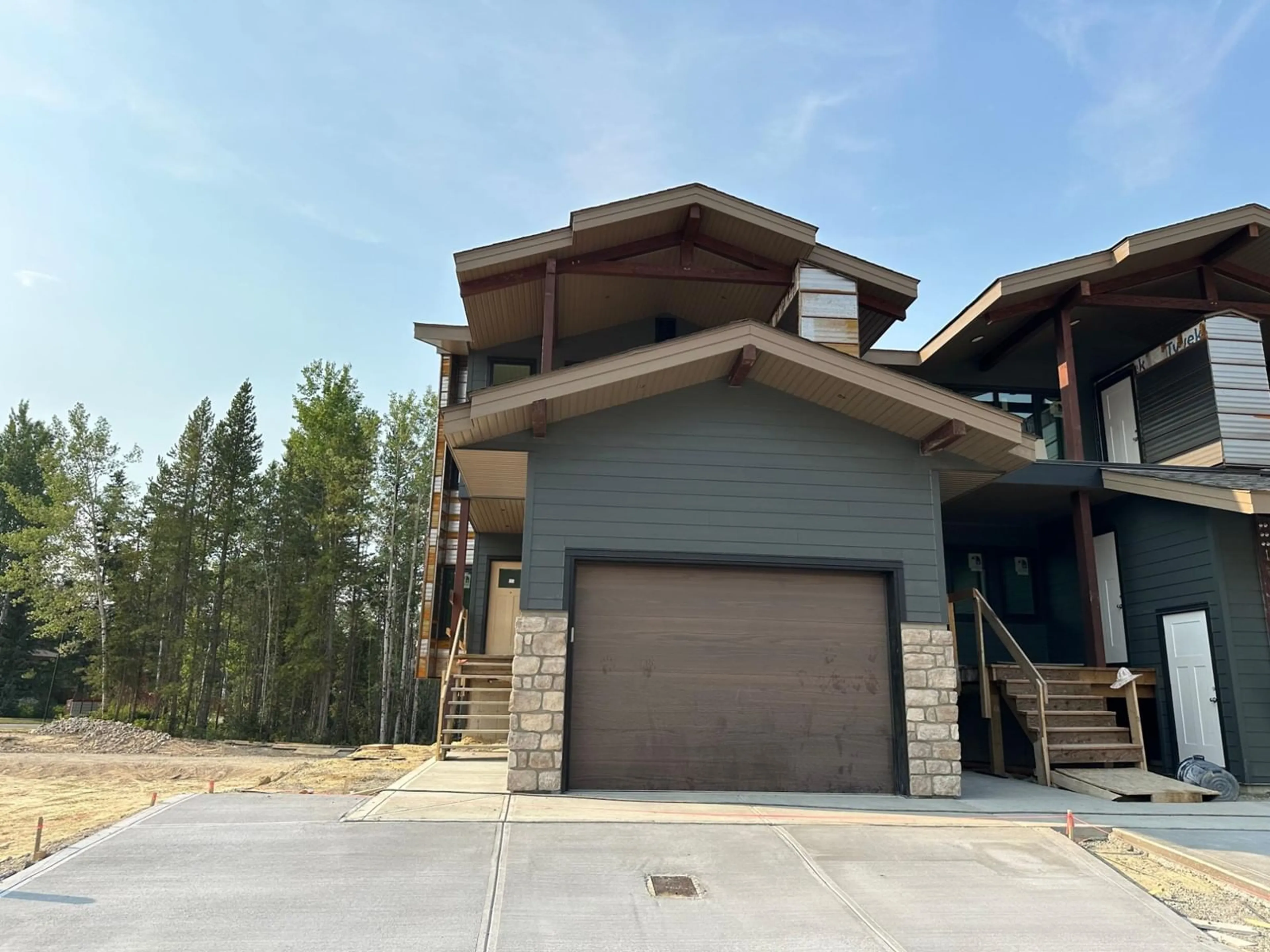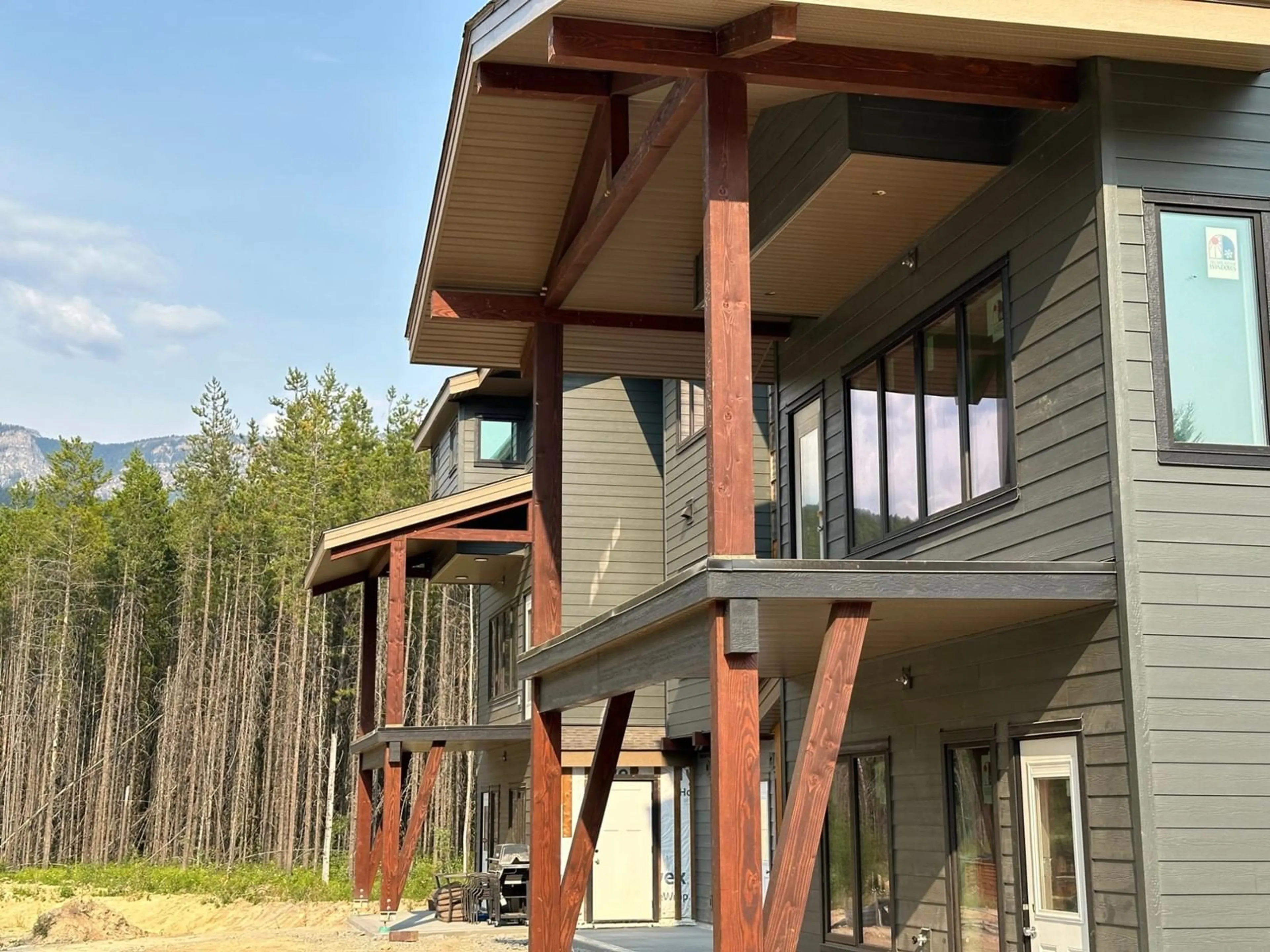5 - 1444 GRANITE DRIVE, Golden, British Columbia V0A1H0
Contact us about this property
Highlights
Estimated ValueThis is the price Wahi expects this property to sell for.
The calculation is powered by our Instant Home Value Estimate, which uses current market and property price trends to estimate your home’s value with a 90% accuracy rate.Not available
Price/Sqft$348/sqft
Est. Mortgage$3,436/mth
Maintenance fees$393/mth
Tax Amount ()-
Days On Market39 days
Description
Discover the the newest addition to Golden, BC - Timber Ridge Townhomes on Canyon Ridge. This attractive end unit boasts an attached garage, 2 large decks, ground floor patio, 3 bedrooms and 2.5 baths, perfectly designed for comfort and functionality. The open-concept main floor living space creates a welcoming atmosphere for family gatherings and everyday living. Embrace the potential of the fully unfinished walkout basement, offering ample room for customization to suit your unique lifestyle. Scheduled for completion by the end of June 2024, these townhomes offer an amazing opportunity to own a brand-new residence in Golden. Don't miss the chance to be among the first homeowners in this new development. Join us and explore the possibilities at Timber Ridge in beautiful Golden, BC!" (id:39198)
Property Details
Interior
Features
Above Floor
Full bathroom
Bedroom
11 x 11'3Ensuite
Bedroom
10'8 x 9'8Condo Details
Inclusions
Property History
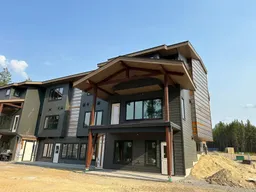 39
39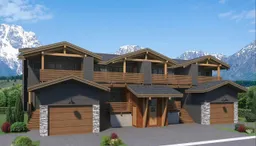 32
32
