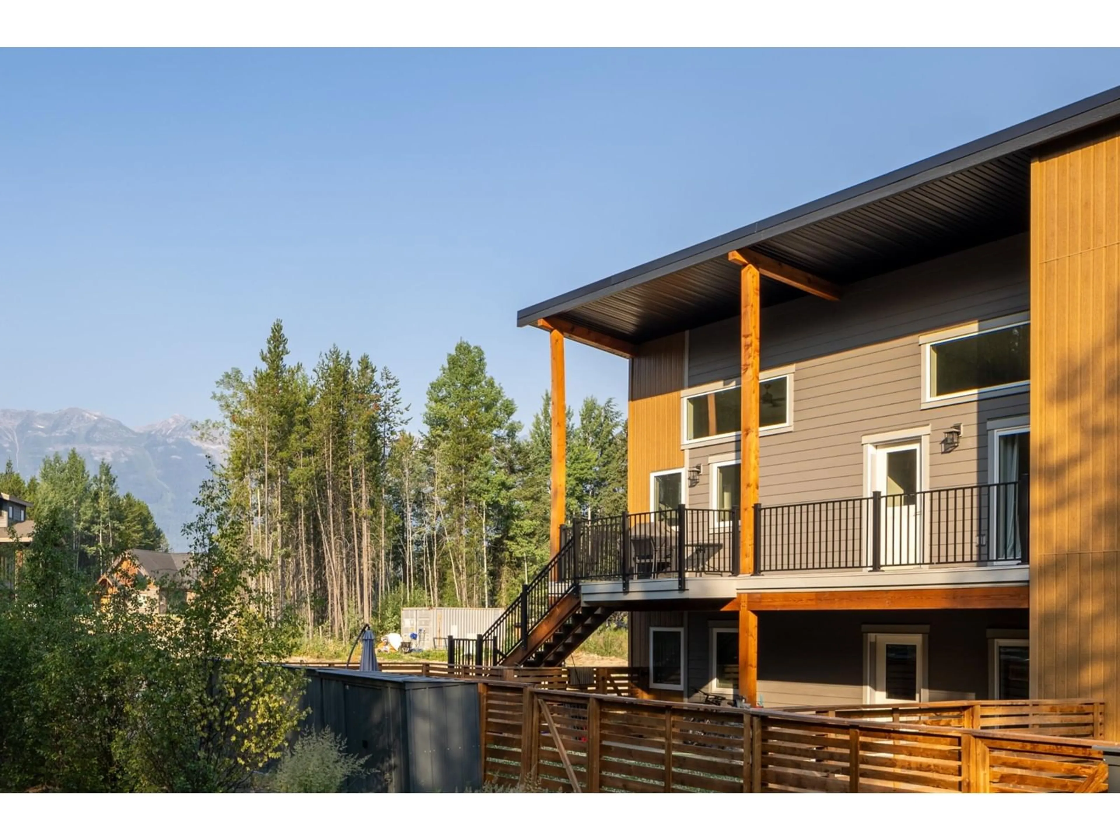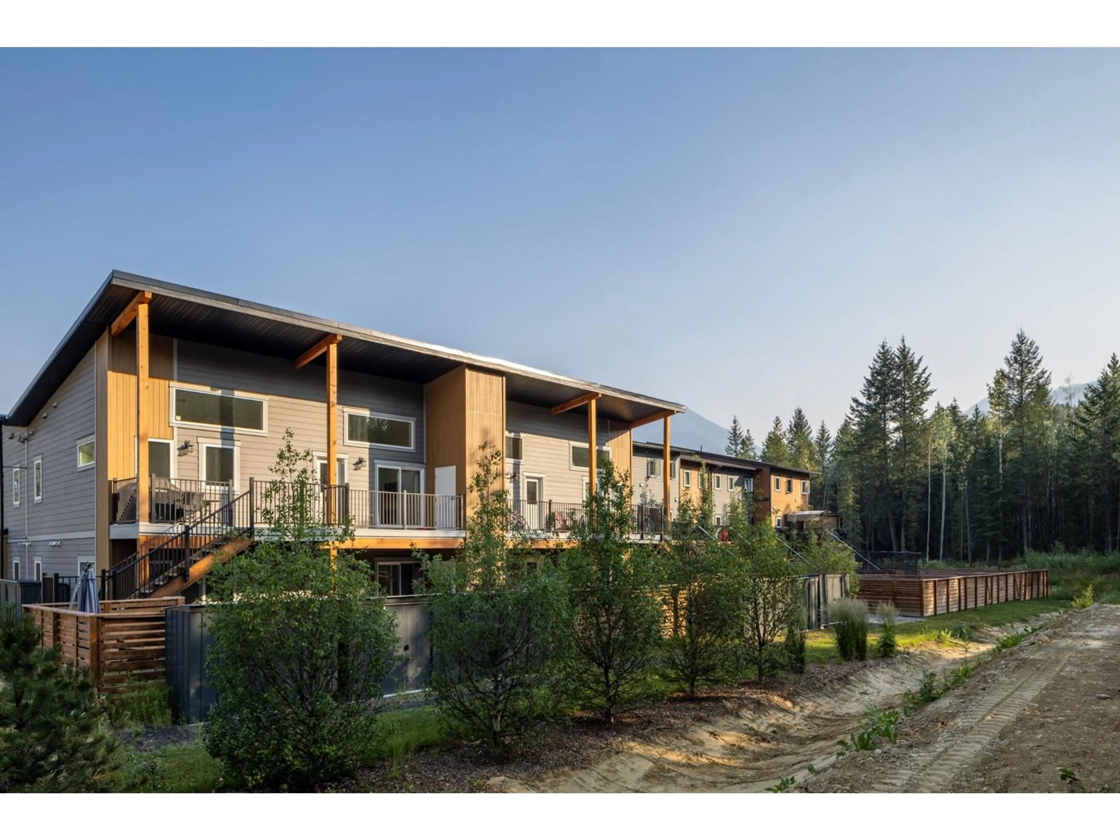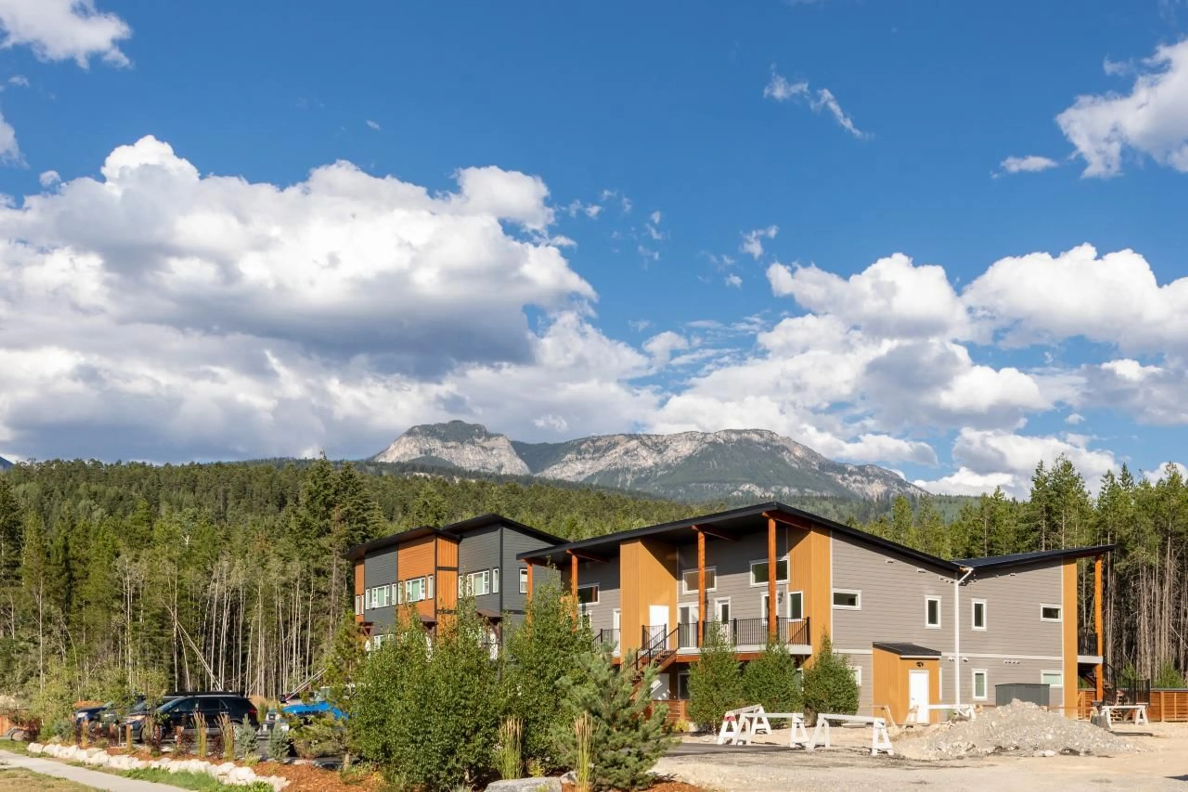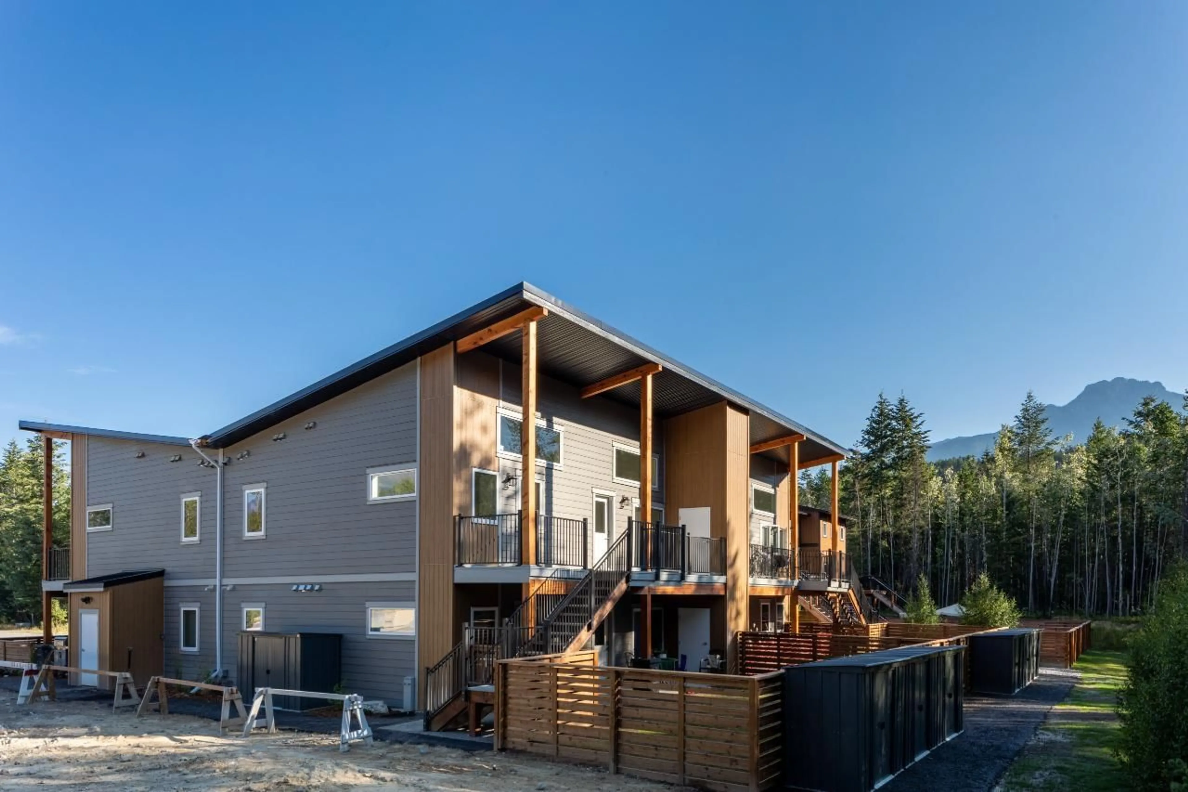1512 GRANITE Drive Unit# 12, Golden, British Columbia V0A1H0
Contact us about this property
Highlights
Estimated ValueThis is the price Wahi expects this property to sell for.
The calculation is powered by our Instant Home Value Estimate, which uses current market and property price trends to estimate your home’s value with a 90% accuracy rate.Not available
Price/Sqft$549/sqft
Est. Mortgage$2,083/mo
Maintenance fees$192/mo
Tax Amount ()-
Days On Market170 days
Description
This top-floor, east-facing unit features an open-concept layout with vaulted ceilings and large windows, creating a bright and inviting space. The interior boasts granite countertops, tile and engineered hardwood flooring, GE Profile appliances, and ceiling fans. Enjoy the large elevated deck with a private storage locker, plus a 4x8 storage lockup at the back of the building and shared green space. Located in Canyon Ridge, this apartment provides a serene out-of-town feel while being close to all in-town amenities. It's an ideal starter home or weekend getaway! (id:39198)
Property Details
Interior
Features
Main level Floor
4pc Bathroom
Laundry room
9'11'' x 5'0''Bedroom
16'4'' x 11'0''4pc Ensuite bath
Exterior
Features
Parking
Garage spaces 1
Garage type -
Other parking spaces 0
Total parking spaces 1
Property History
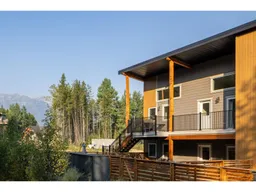 36
36
