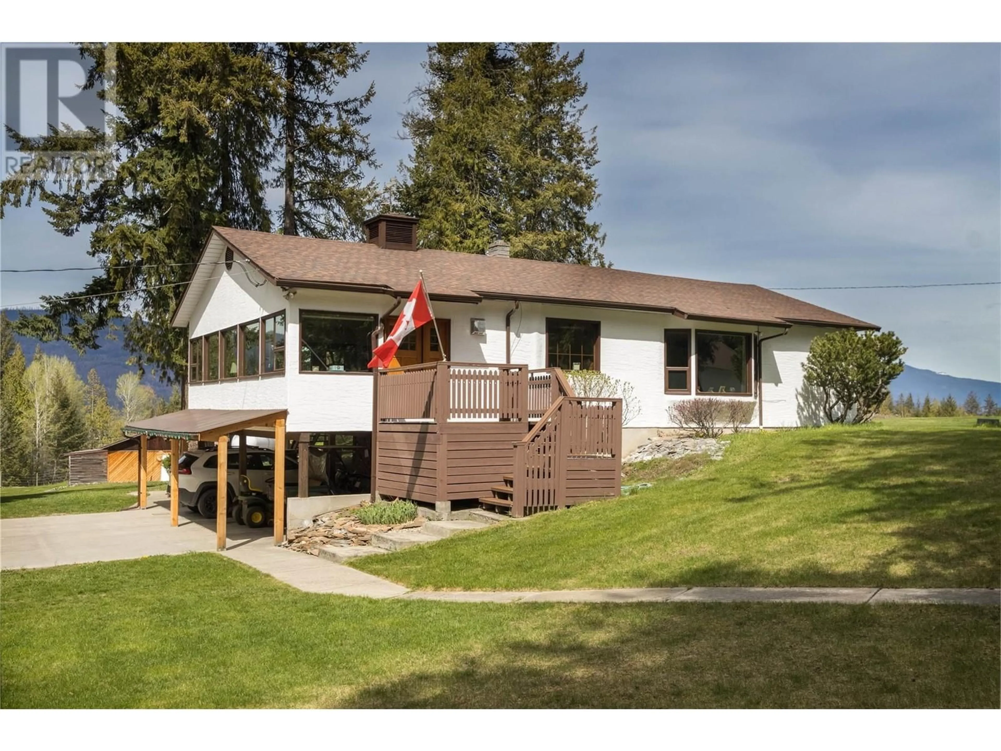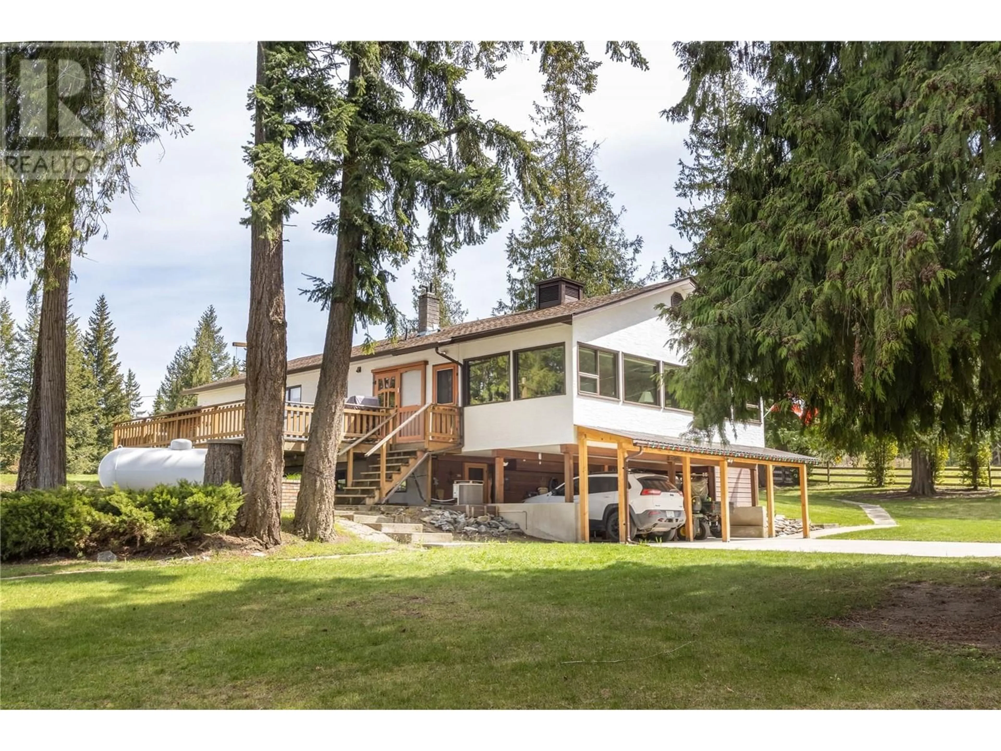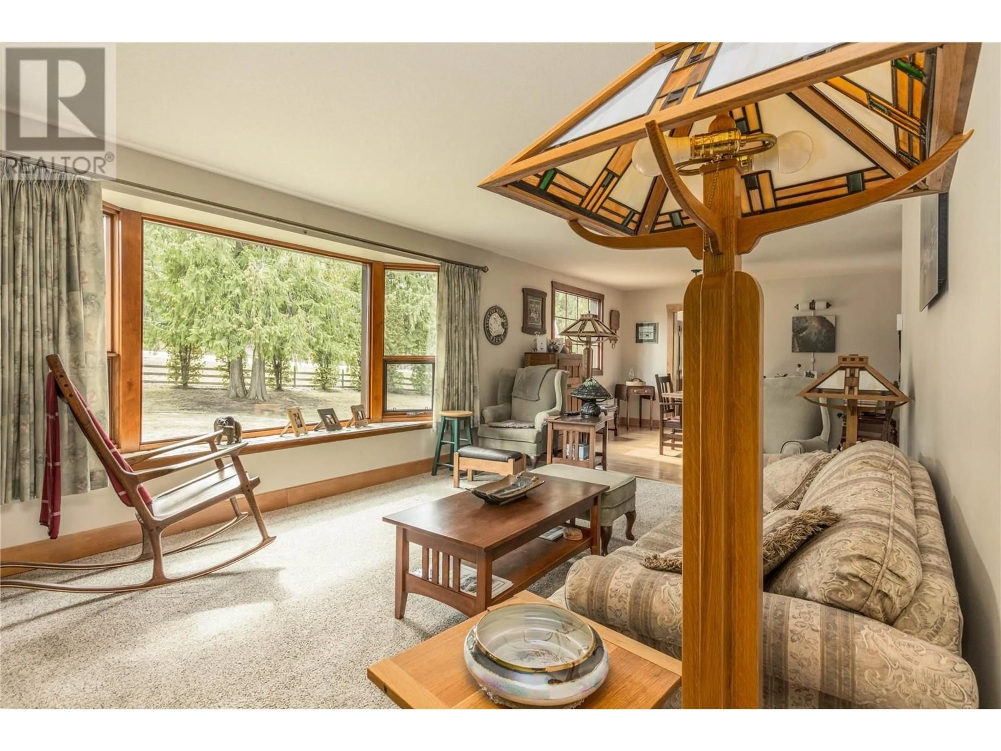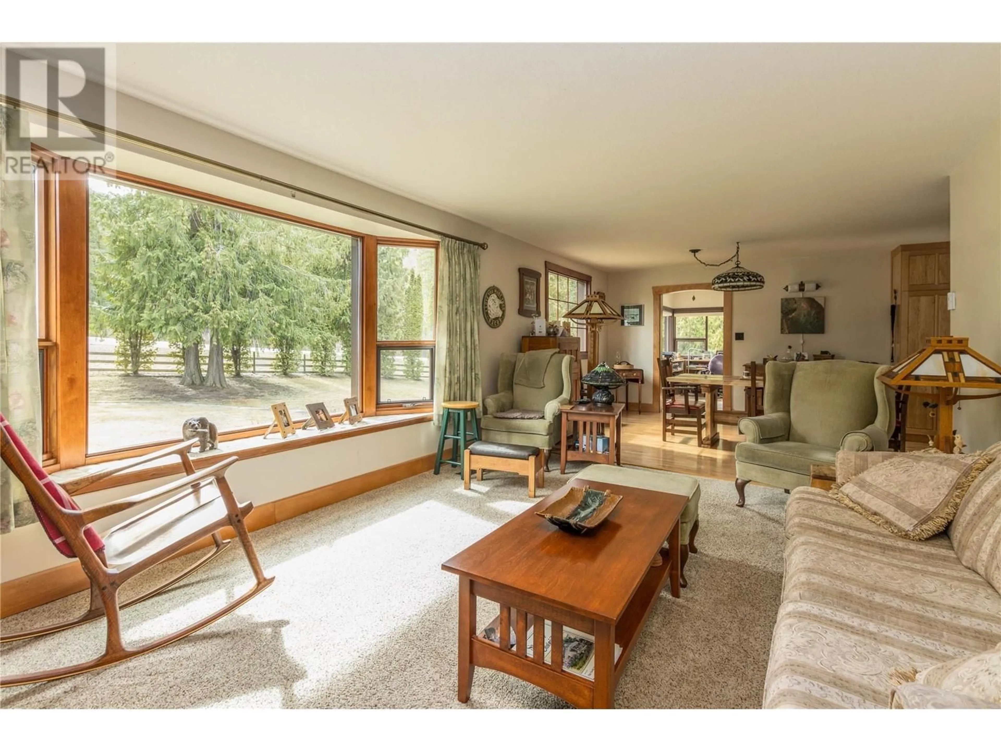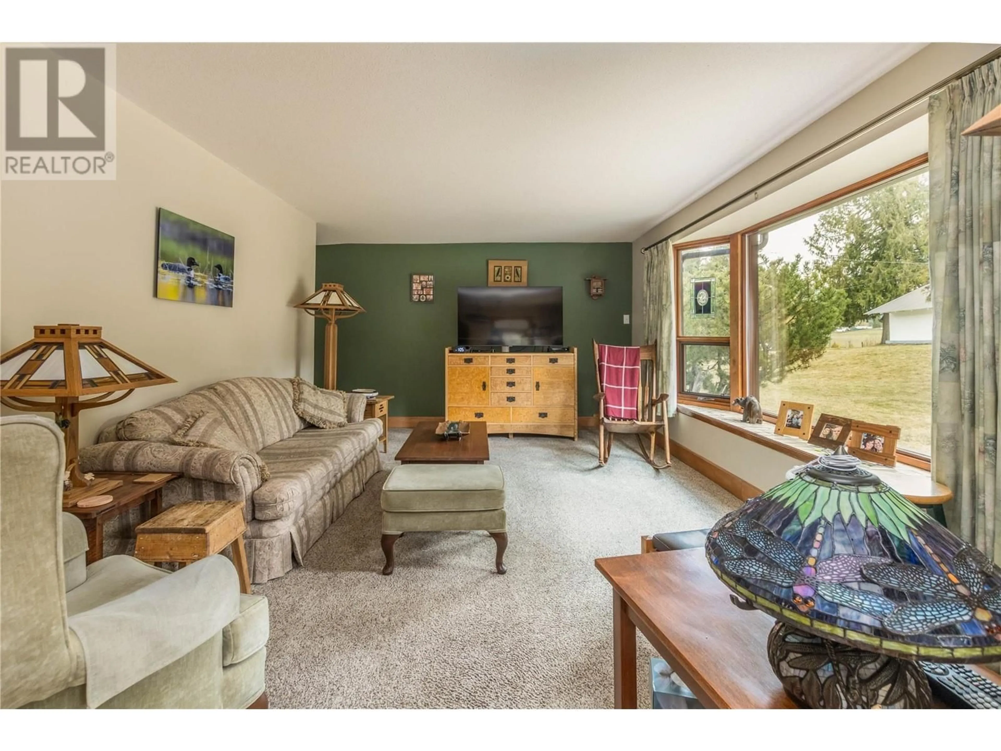929 Dilworth Road, Sorrento, British Columbia V0E2W1
Contact us about this property
Highlights
Estimated ValueThis is the price Wahi expects this property to sell for.
The calculation is powered by our Instant Home Value Estimate, which uses current market and property price trends to estimate your home’s value with a 90% accuracy rate.Not available
Price/Sqft$316/sqft
Est. Mortgage$3,822/mo
Tax Amount ()-
Days On Market192 days
Description
Beautiful setting with 5-bedrooms, 3-bathroom with a total of 3,340 finished square feet includes a detached 540 square foot 2-bedroom rental/guest home, situated on a treed and private 4.65 acres. With a heated shop, detached garage, attached double carport and 3 bay RV/storage building this home and property is such a gem. Home features custom exterior doors, custom kitchen cabinets, Corian counters, spacious great room, cozy living room and dining room. Lower level has spacious rec room and lots of space for visitors. Newer furnace and hot water tank. The detached 2-bedroom rental home is super cute, has its own driveway, a private setting and makes a great mortgage helper. There is detached 900 square foot woodworking shop with 100-amp service, roughed in bathroom, and is a wood workers dream. Detached 1,300 square foot RV/ boat storage with 70-amp service, great for storage or working on your vehicles. All of this and an implement shed, a barn, a chicken coop, and quality water, make this the perfect place for a family, horses, dogs, animals, gardens and guests, or to sit and enjoy this picturesque setting just outside of Sorrento. If you have been looking for a quality home with shops and a mortgage helper on a very pretty, rural setting, that is close to amenities, this may be the home for you. (id:39198)
Property Details
Interior
Features
Basement Floor
Mud room
10'2'' x 11'4''Storage
6'1'' x 10'Full bathroom
8'5'' x 5'4''Laundry room
9'7'' x 13'5''Exterior
Features
Parking
Garage spaces 4
Garage type -
Other parking spaces 0
Total parking spaces 4
Property History
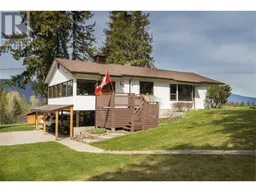 46
46

