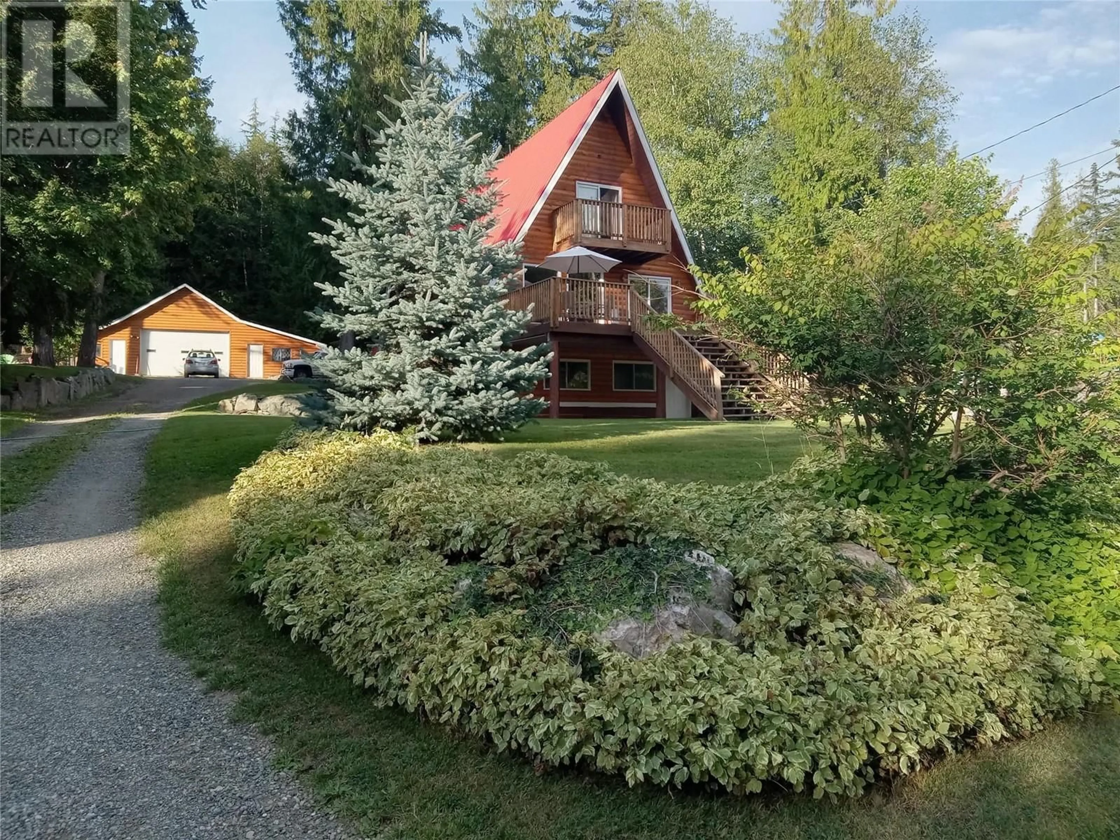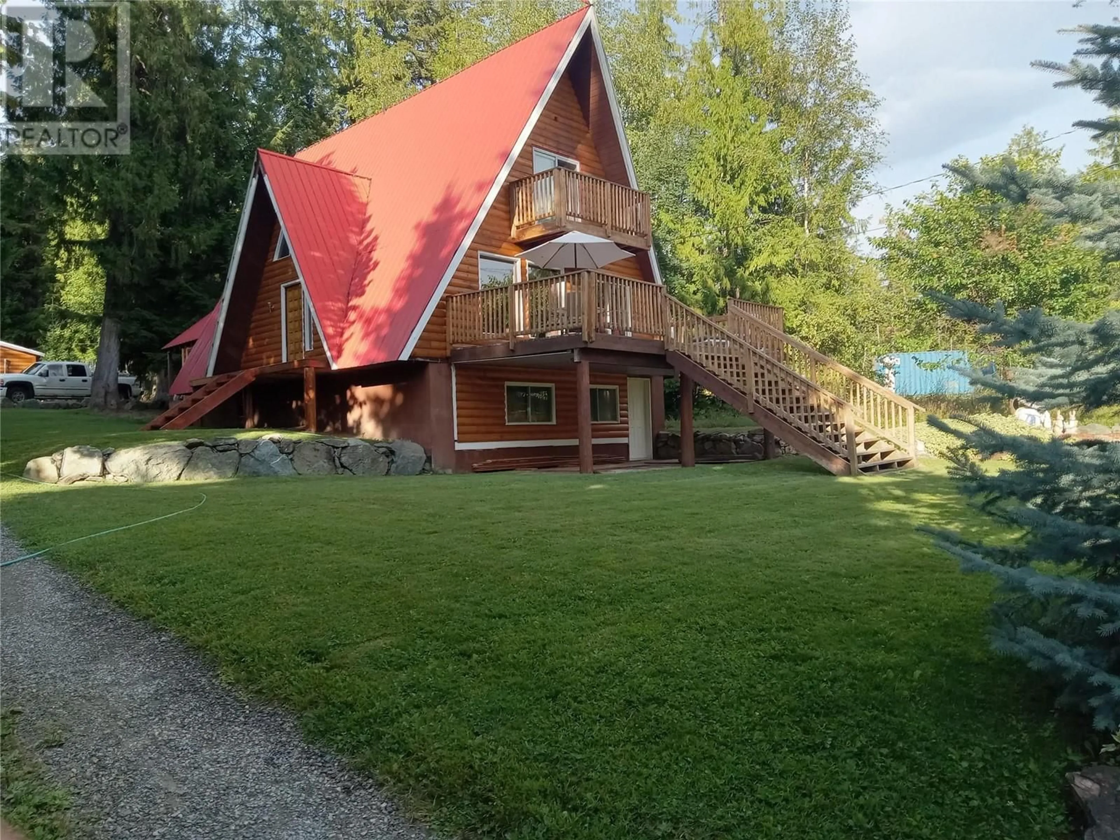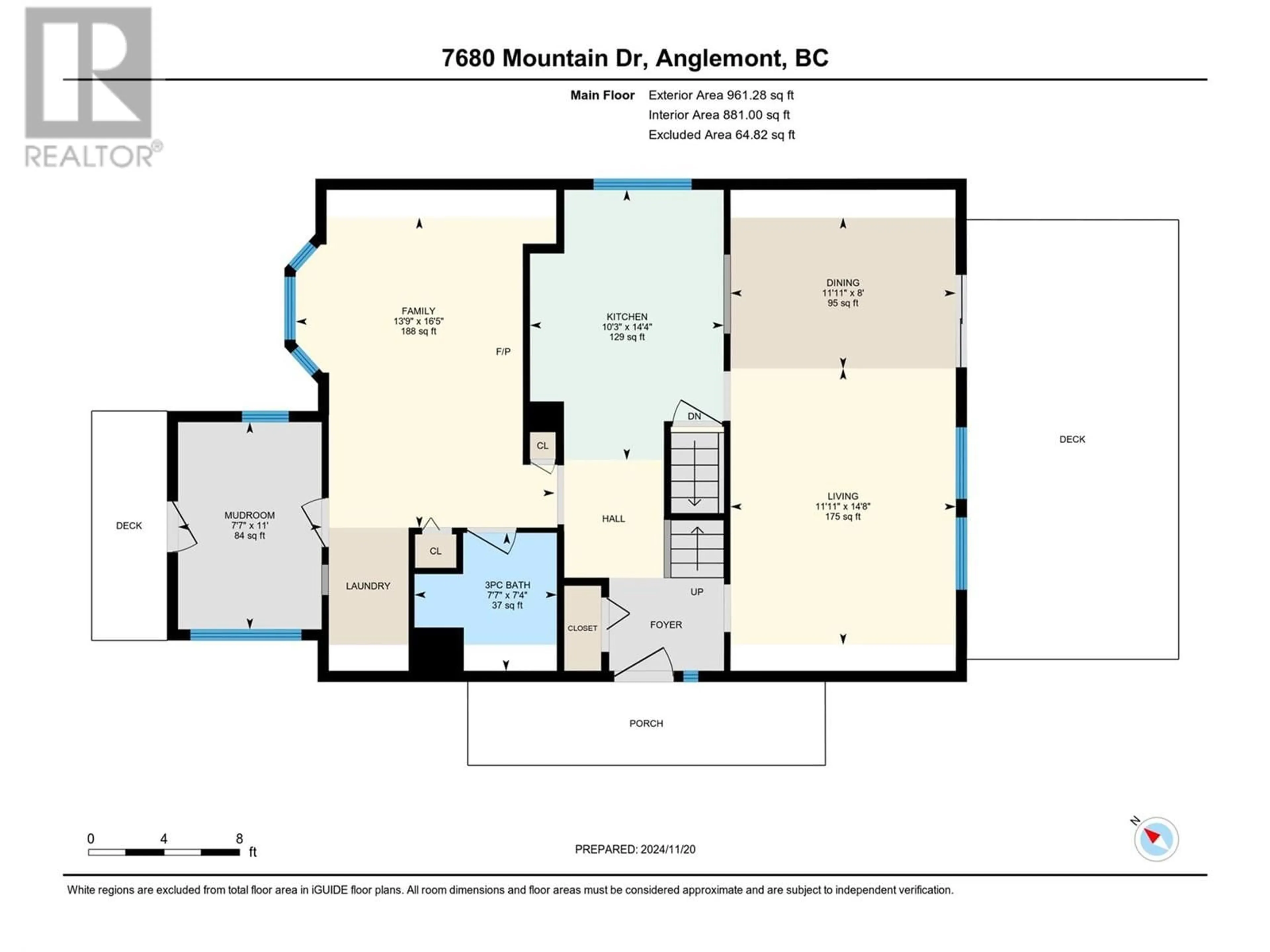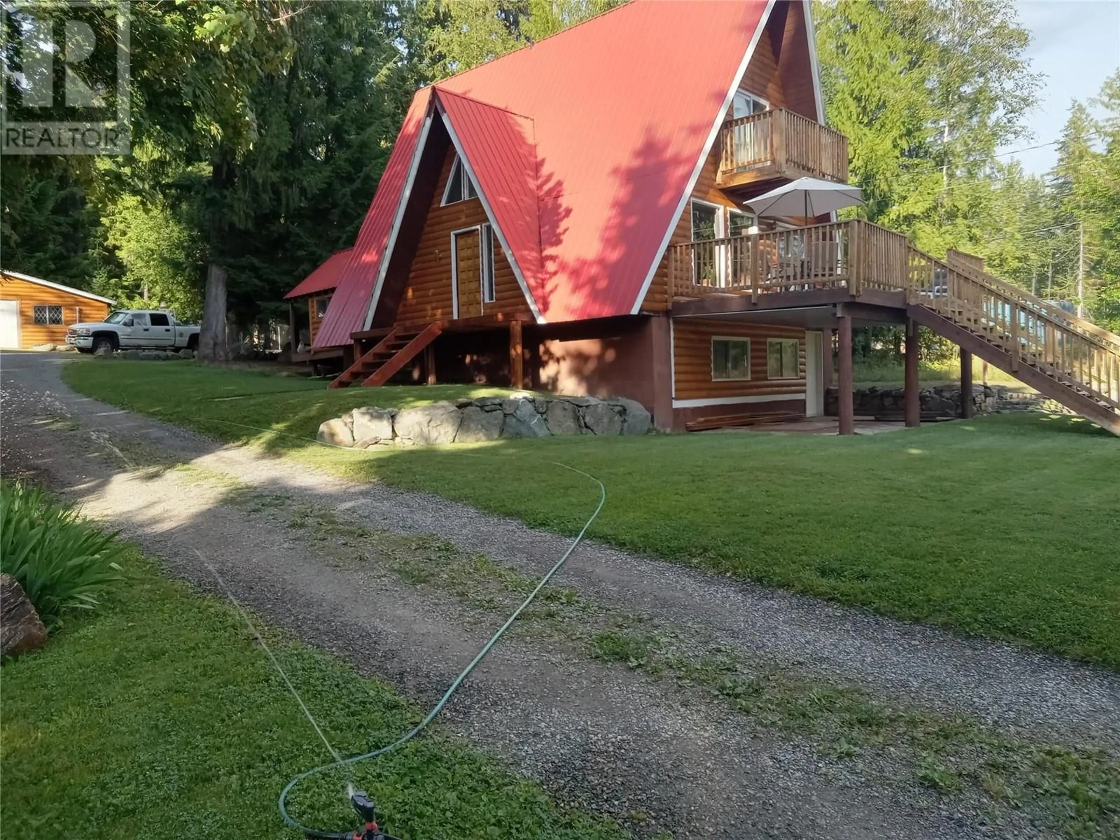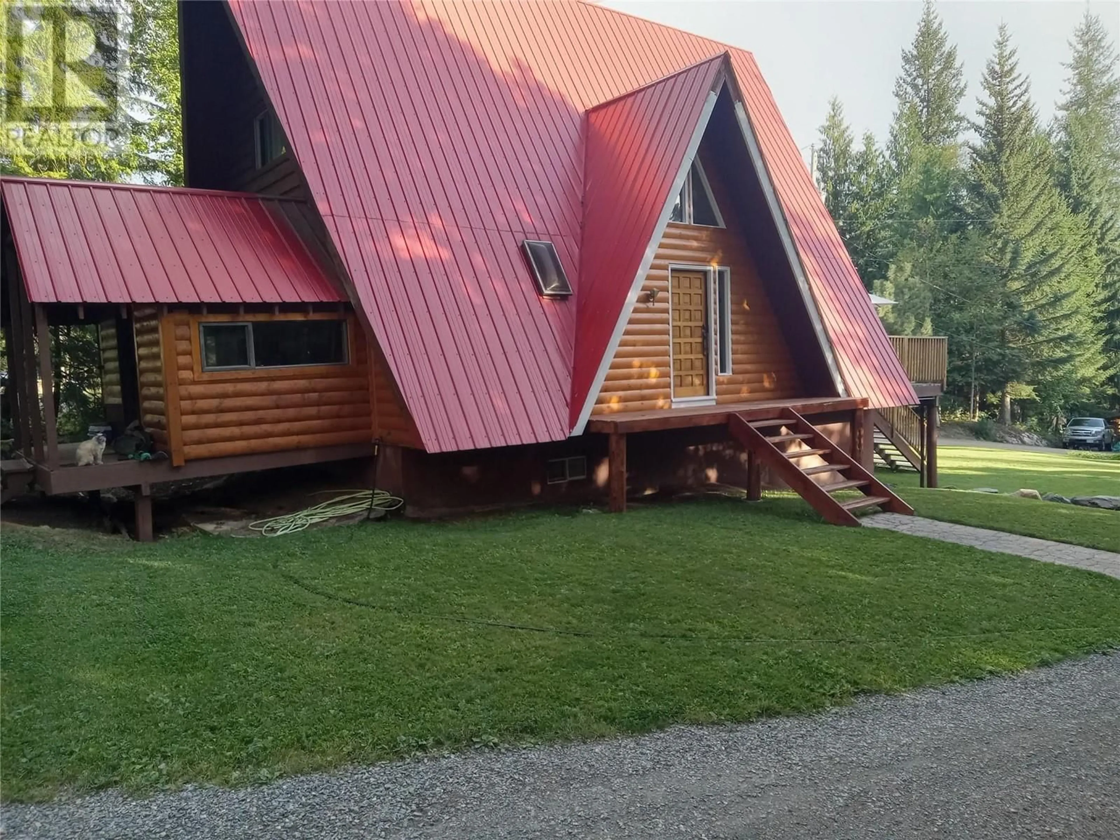7680 Mountain Drive, Anglemont, British Columbia V0E1M8
Contact us about this property
Highlights
Estimated ValueThis is the price Wahi expects this property to sell for.
The calculation is powered by our Instant Home Value Estimate, which uses current market and property price trends to estimate your home’s value with a 90% accuracy rate.Not available
Price/Sqft$367/sqft
Est. Mortgage$2,255/mo
Tax Amount ()-
Days On Market57 days
Description
This chalet style home offers a picturesque setting on a large lot tucked away in a private cul-de-sac. With 2 bedrooms and 2 bathrooms, there is plenty of space for comfortable living. The unfinished walk-out basement provides endless potential for expansion or storage. Outside, a massive 35' x 45' (1520 sq. ft.) detached garage with a workshop offers ample room for all your projects and hobbies. A convenient dog run is perfect for pet owners. Enjoy the abundance of grassy areas, providing plenty of space for outdoor activities. Additionally, a 23' x 12' sundeck is the ideal spot to unwind and soak up the natural surroundings. (id:39198)
Property Details
Interior
Features
Second level Floor
Full bathroom
8'1'' x 7'1''Bedroom
12'2'' x 12'4''Primary Bedroom
12'4'' x 12'0''Exterior
Features
Parking
Garage spaces 8
Garage type -
Other parking spaces 0
Total parking spaces 8
Property History
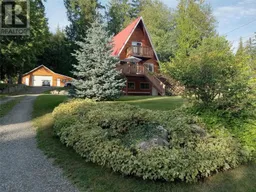 58
58

