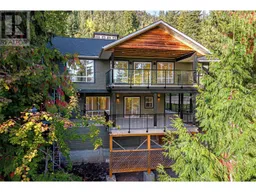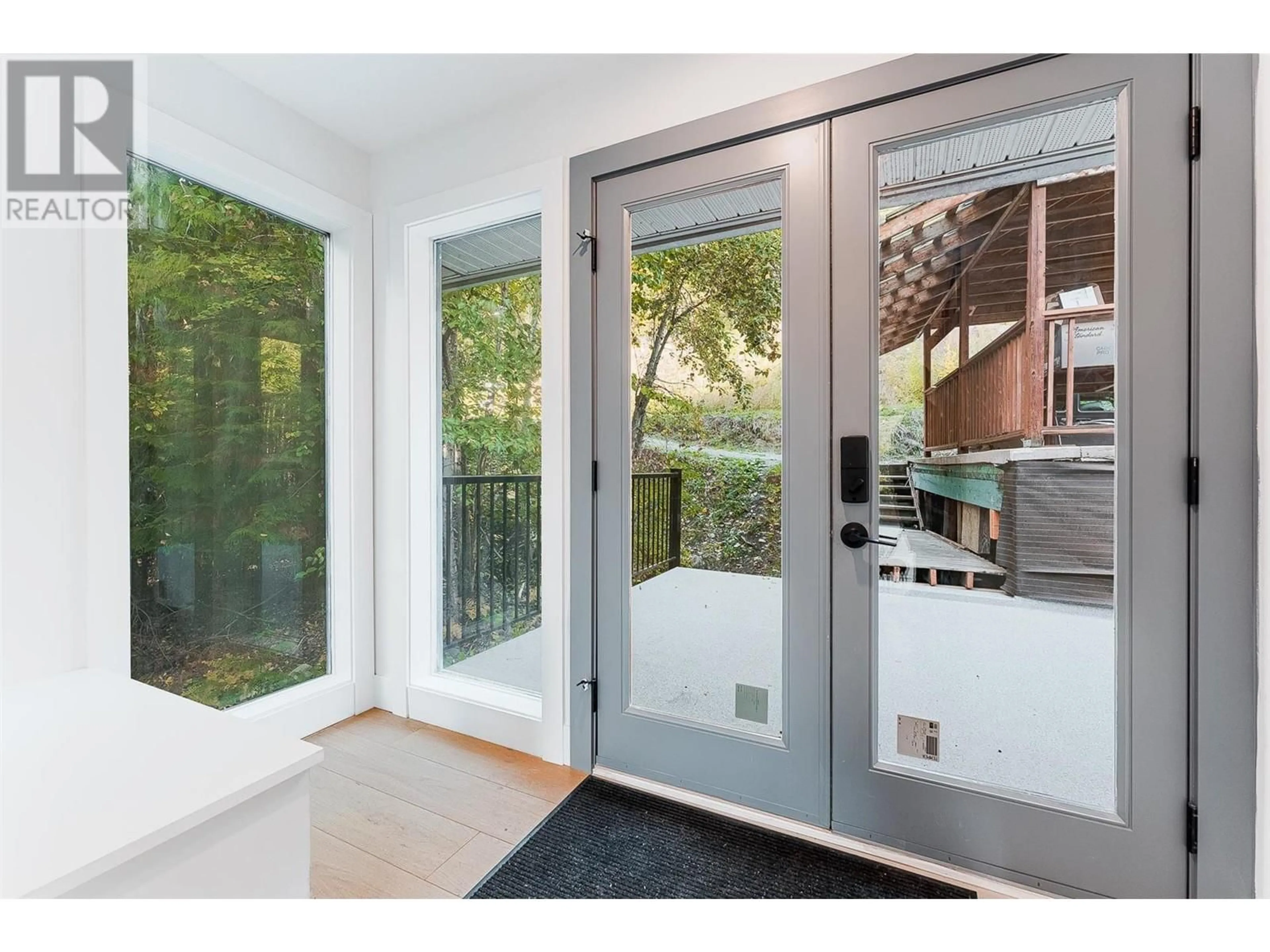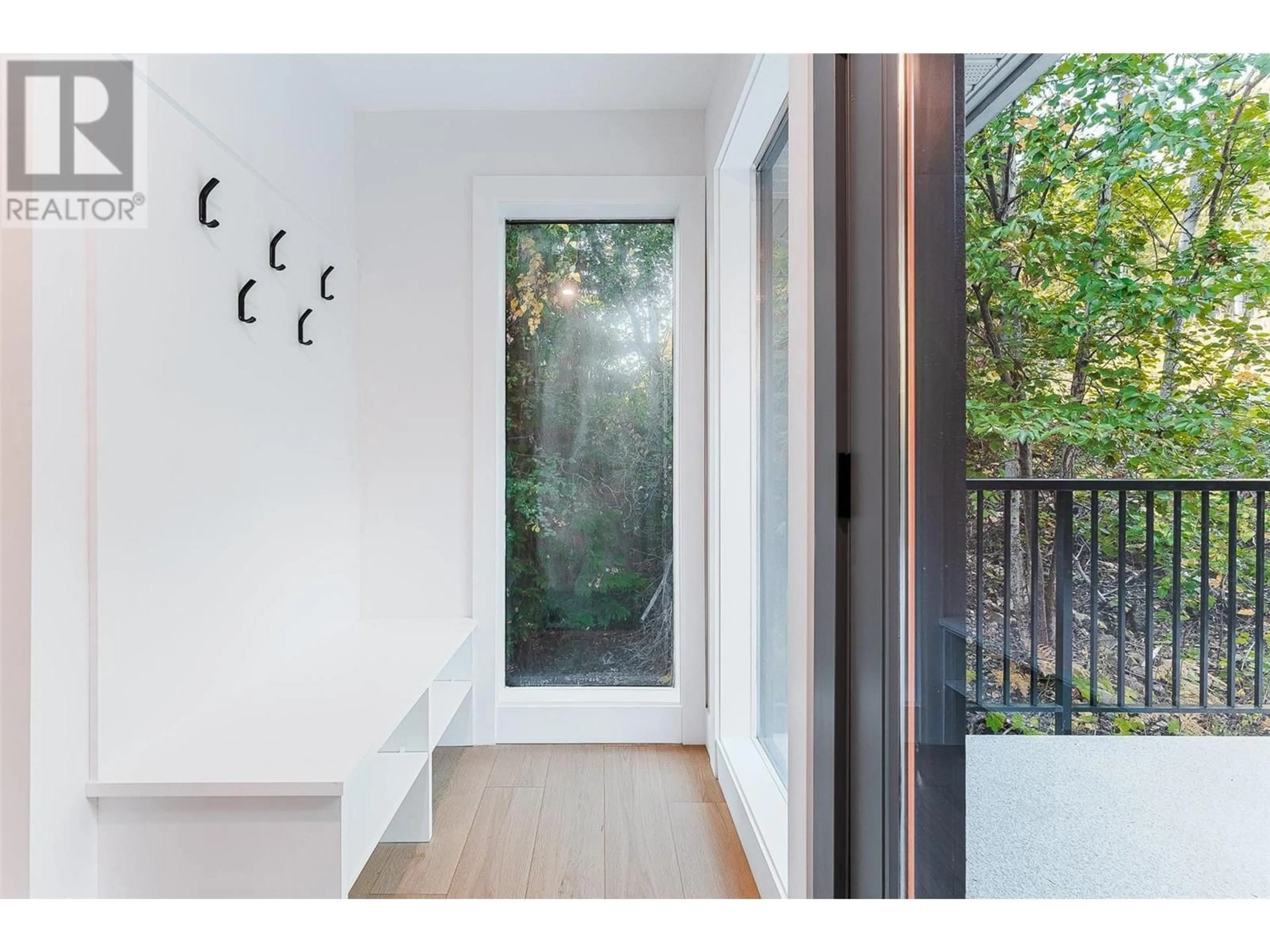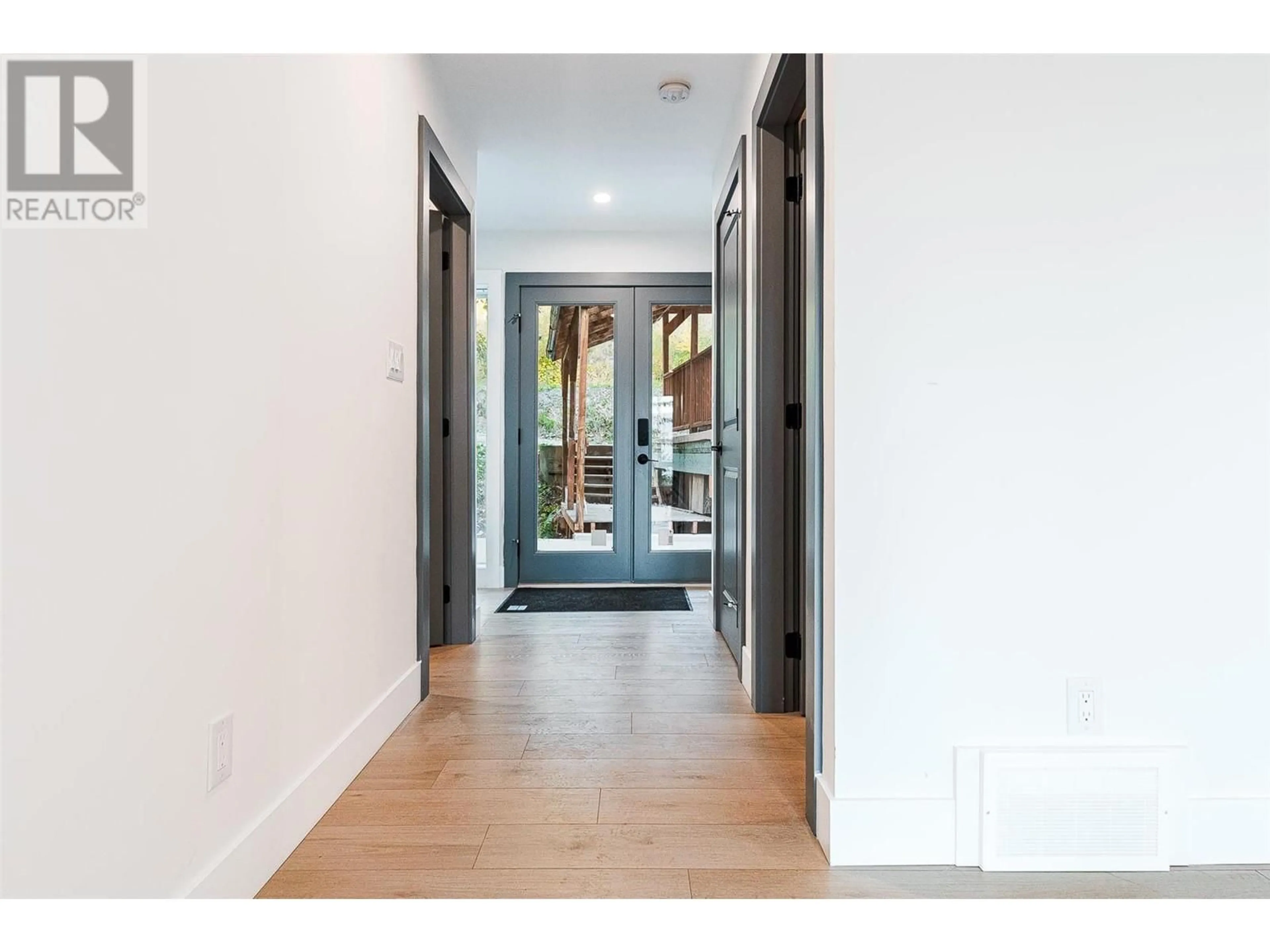7418 Crowfoot Drive, Anglemont, British Columbia V0E1M8
Contact us about this property
Highlights
Estimated ValueThis is the price Wahi expects this property to sell for.
The calculation is powered by our Instant Home Value Estimate, which uses current market and property price trends to estimate your home’s value with a 90% accuracy rate.Not available
Price/Sqft$306/sqft
Est. Mortgage$2,786/mo
Tax Amount ()-
Days On Market67 days
Description
A fabulous family home with nothing to do but move in!! This home was completely renovated in 2023. Updates include a new kitchen, vinyl plank flooring, paint, trims, baseboards, lighting & fixtures, and to top it off fabulous bathrooms! A new roof, complete exterior paint job, new exterior stairs, and the oversize garage is all drywalled. There are three (3) amazing sundecks which are great for entertaining, two of them overlooks the treed property & lakeview. The high end heat pump is good to -40°! A bonus 900sq.ft. of heated storage crawlspace (not quite full height) under the basement with an outside access door. The upper double carport makes it so easy to access the main floor living... Come and see for yourself - I guarantee you won't be disappointed :) (id:39198)
Property Details
Interior
Features
Main level Floor
Dining room
11'6'' x 9'Living room
19'6'' x 17'6''3pc Ensuite bath
4pc Bathroom
Exterior
Features
Parking
Garage spaces 4
Garage type Attached Garage
Other parking spaces 0
Total parking spaces 4
Property History
 43
43






