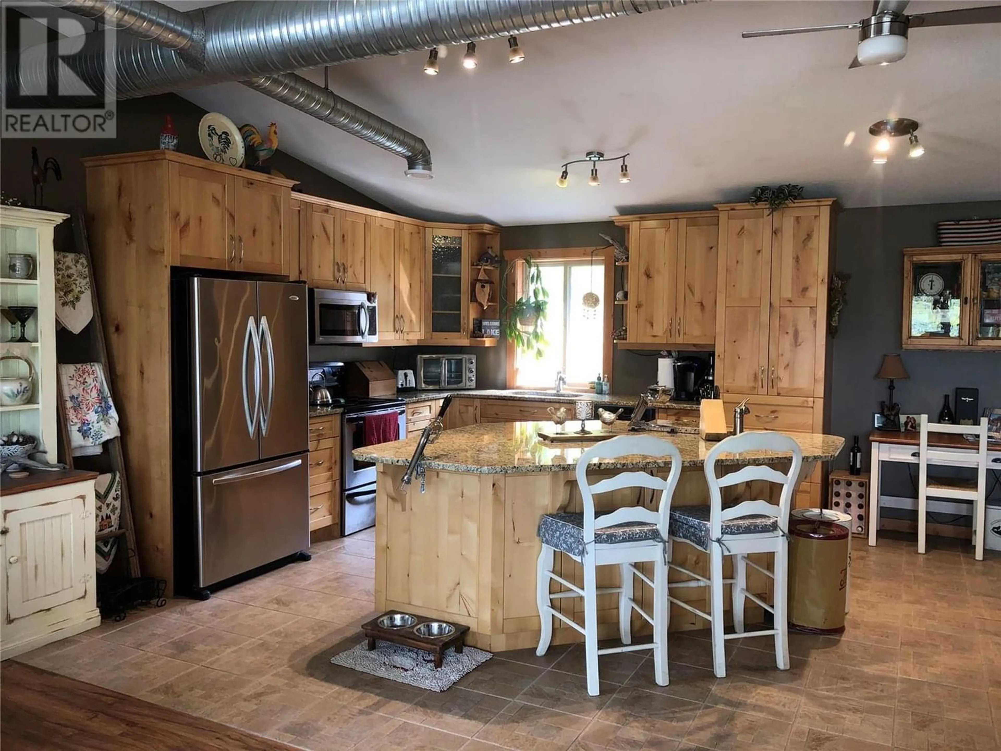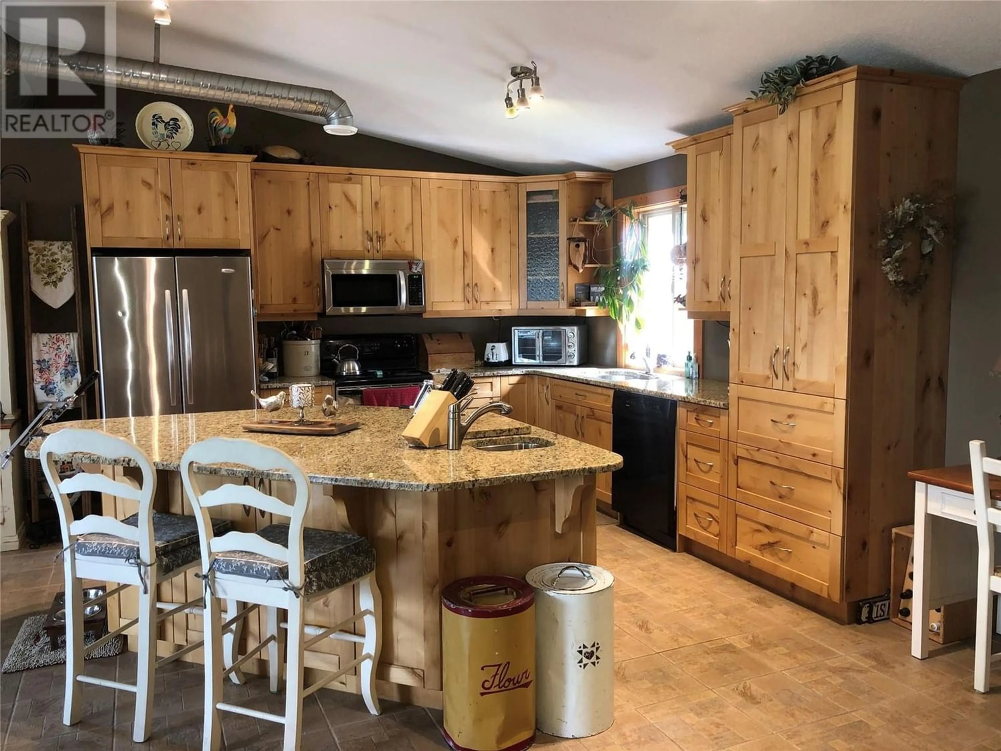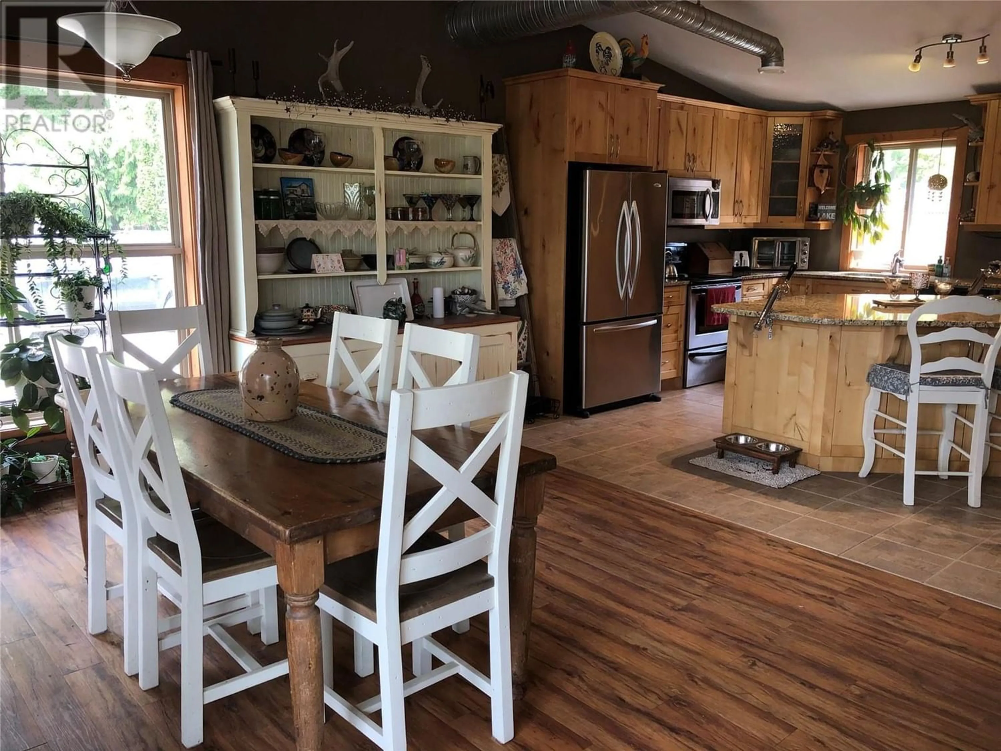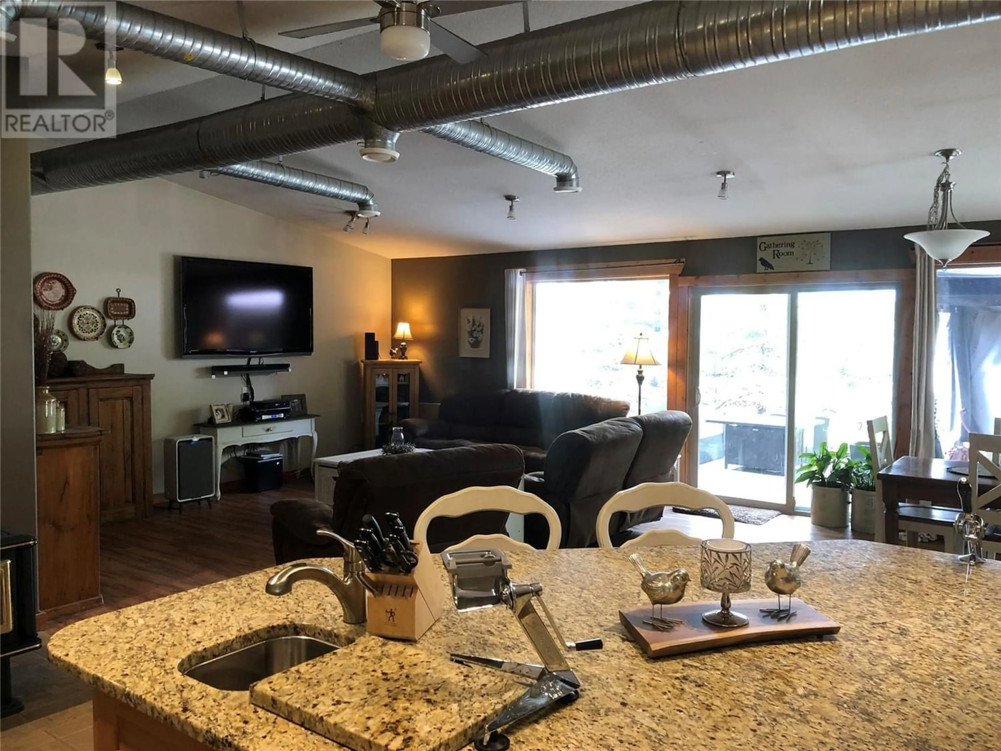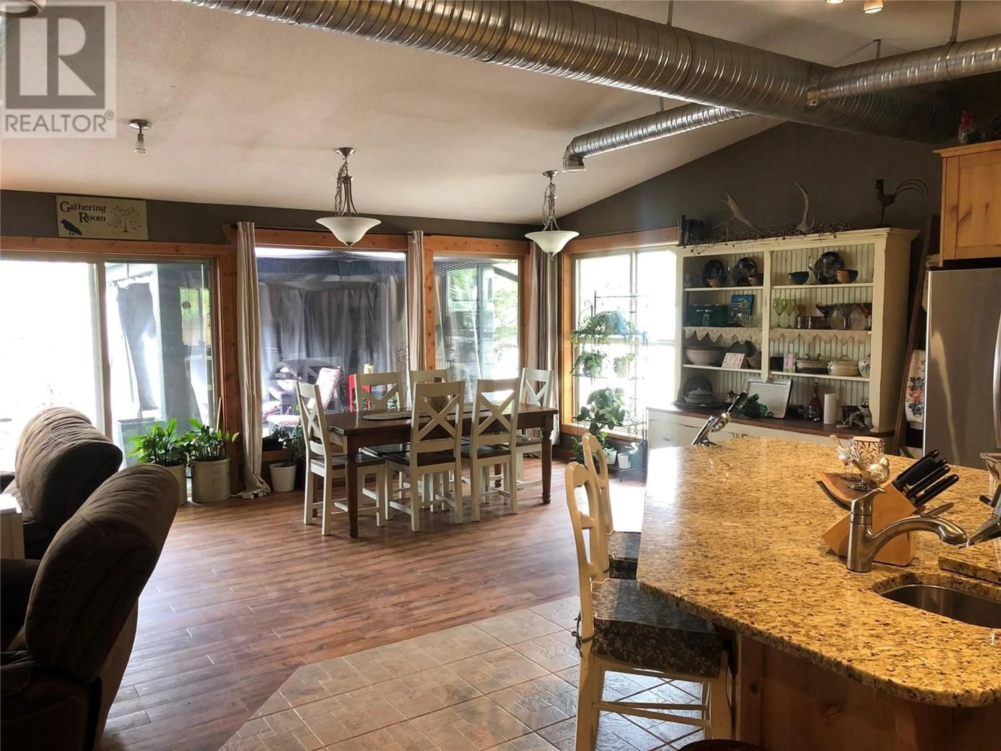6853 Squilax - Anglemont Road Lot# 1, Magna Bay, British Columbia V0E1M7
Contact us about this property
Highlights
Estimated ValueThis is the price Wahi expects this property to sell for.
The calculation is powered by our Instant Home Value Estimate, which uses current market and property price trends to estimate your home’s value with a 90% accuracy rate.Not available
Price/Sqft$279/sqft
Est. Mortgage$3,002/mo
Tax Amount ()-
Days On Market263 days
Description
Great house in Magna Bay with Business Potential! Beautiful Magna Bay Home with Spectacular Lake Views and Beach Access Experience the ultimate Okanagan lifestyle in this exquisite Magna Bay home boasting stunning lake views and just steps away from beach access. This charming property offers the perfect blend of comfort, luxury, and convenience in one of our most sought-after neighborhoods. Features: 3 bedrooms, 2 bathrooms Open-concept living area Spacious kitchen with modern appliances Master suite with ensuite bathroom and walk-in closet Large windows showcasing picturesque lake views Attached garage Magna Bay is renowned for its serene and family-friendly atmosphere, offering residents an unparalleled living experience. Enjoy easy access to the public beach just across the street, where you can take advantage of swimming, boating, and various water activities. The nearby Magna Bay Park provides additional recreational opportunities with its sports facilities, playgrounds, and picnic areas. Don't miss this rare opportunity to own a piece of paradise in Magna Bay, where you can enjoy the best of lakefront living without the hefty price tag. Contact us today to schedule a private showing and discover the incredible potential this property has to offer. (id:39198)
Property Details
Interior
Features
Main level Floor
Bedroom
11'6'' x 12'6''Workshop
48'0'' x 26'0''Foyer
11'6'' x 8'6''Full bathroom
8'0'' x 10'0''Exterior
Features
Parking
Garage spaces 2
Garage type -
Other parking spaces 0
Total parking spaces 2
Property History
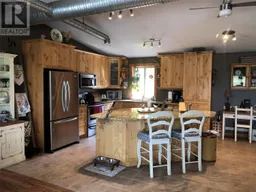 40
40
