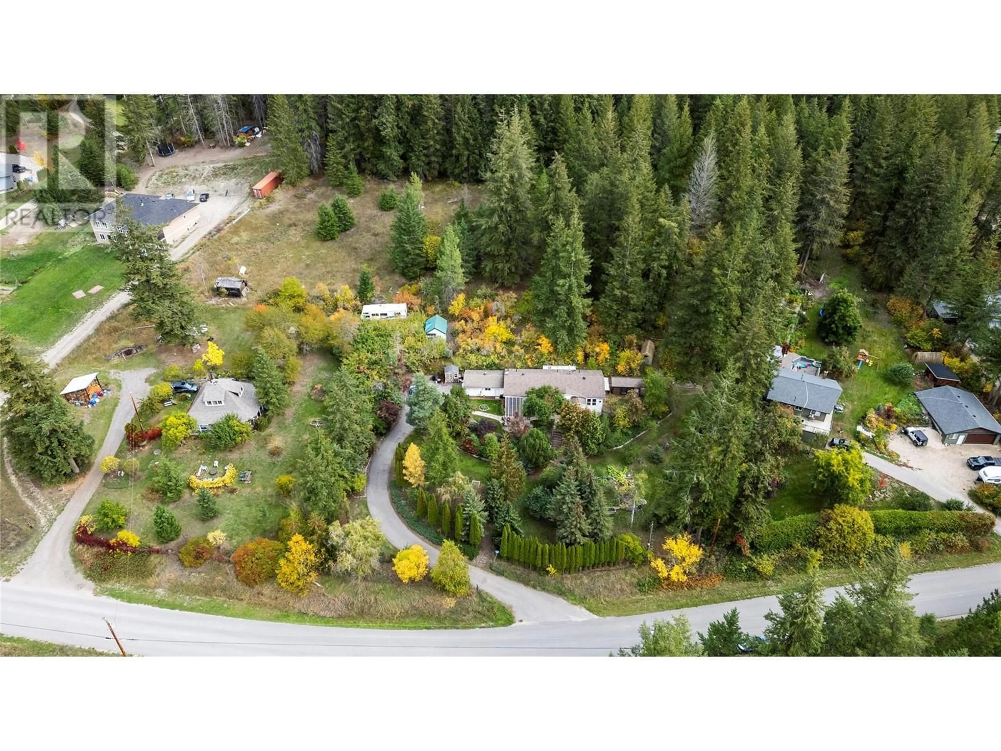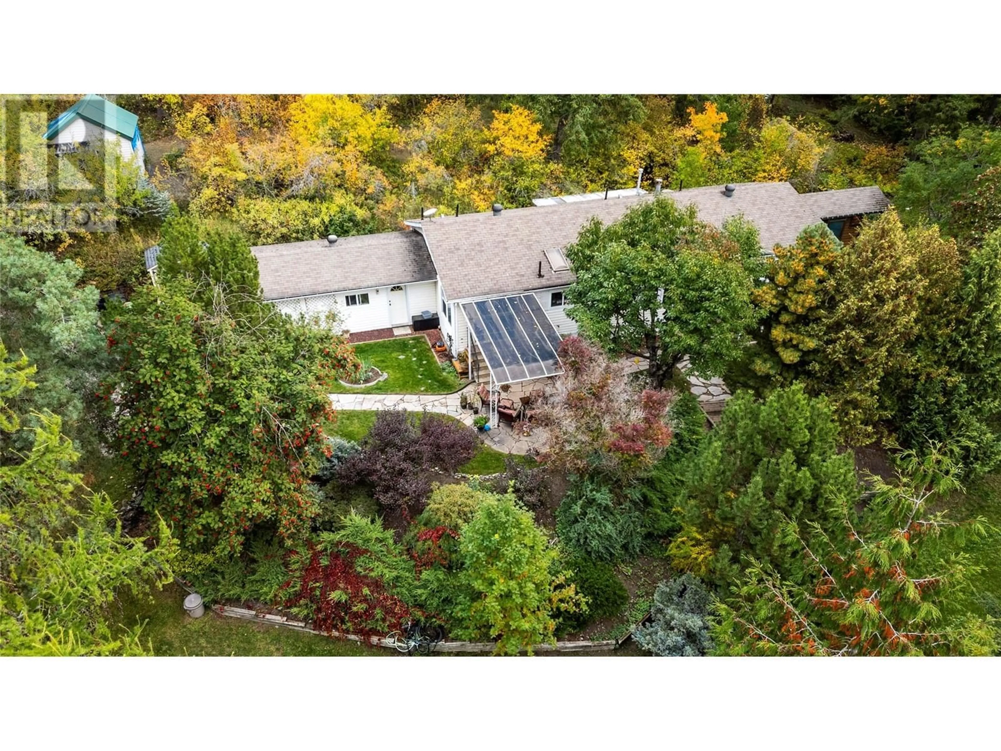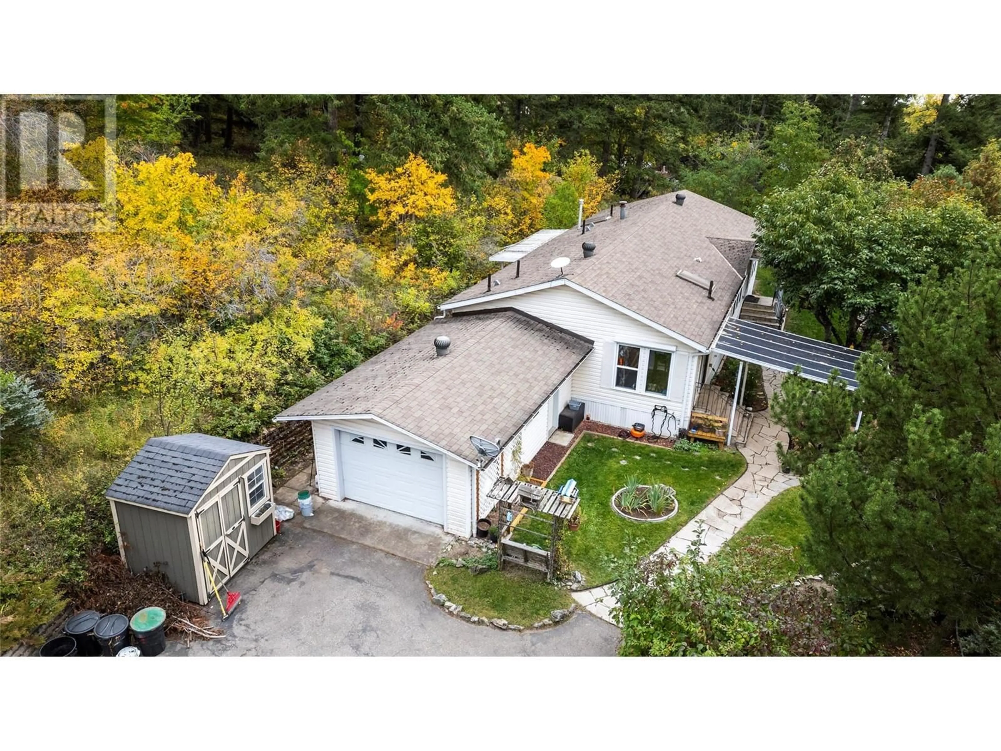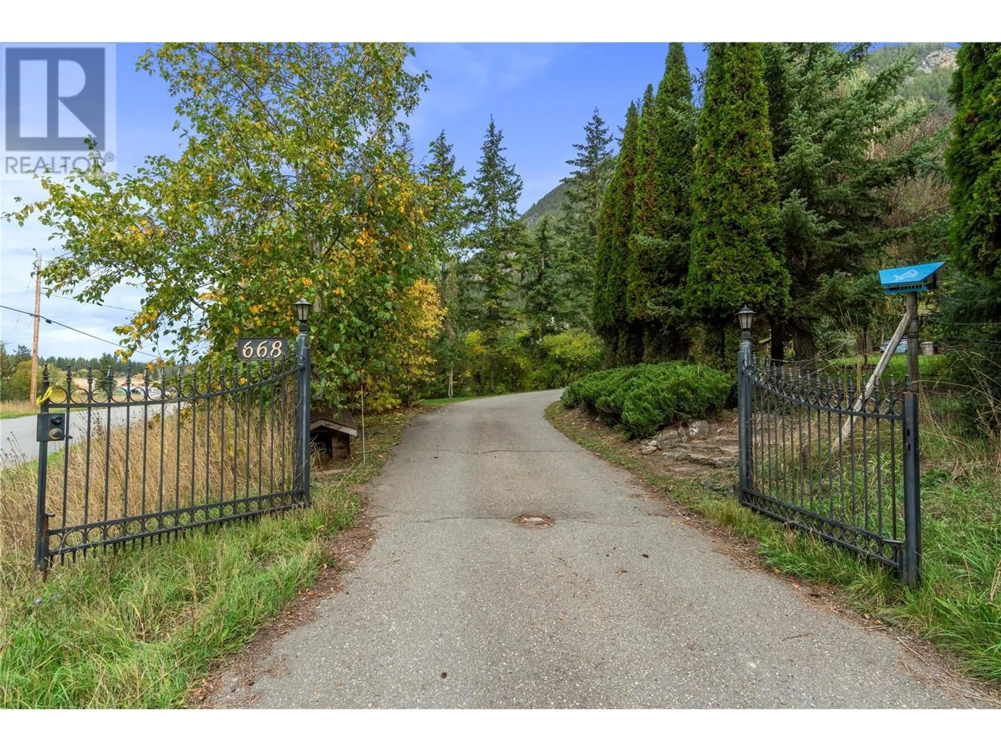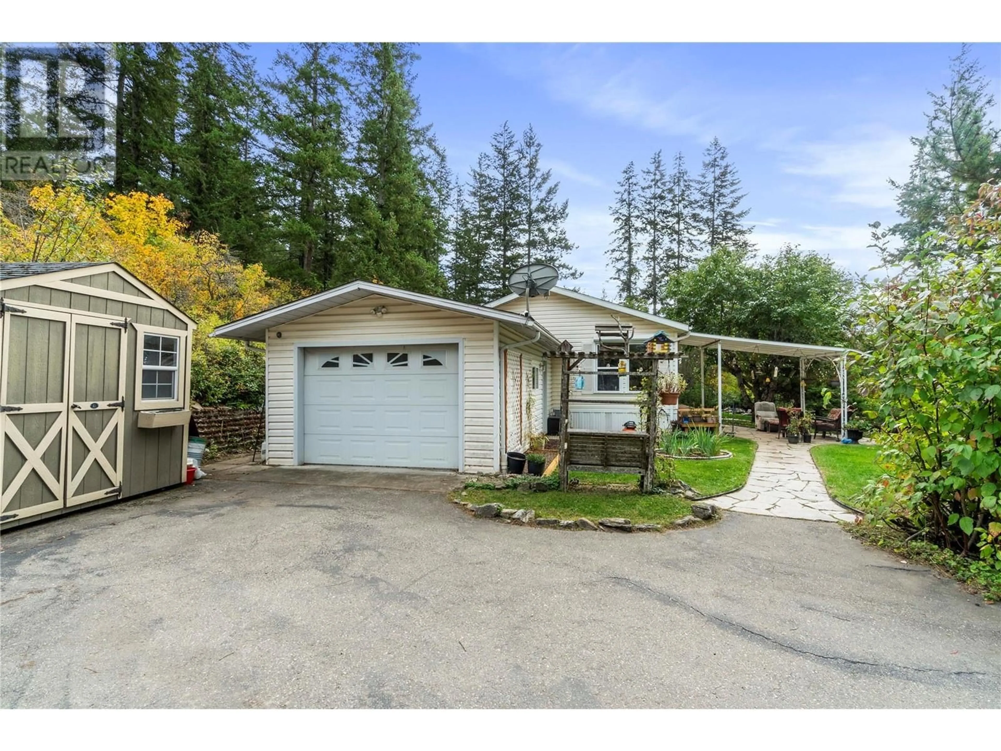668 Mobley Road, Tappen, British Columbia V0E2X1
Contact us about this property
Highlights
Estimated ValueThis is the price Wahi expects this property to sell for.
The calculation is powered by our Instant Home Value Estimate, which uses current market and property price trends to estimate your home’s value with a 90% accuracy rate.Not available
Price/Sqft$445/sqft
Est. Mortgage$2,787/mo
Tax Amount ()-
Days On Market92 days
Description
Your Private Oasis Awaits. Discover your own slice of paradise nestled on just over 2 acres of fully fenced, privacy backing directly onto Crown land. This rare gem is just 10 minutes from town & mere minutes to the beach, a perfect balance of peace & convenience. Recent major interior renovations include re-insulated & re-drywalled walls, new flooring throughout, fresh paint, updated kitchen w/brand-new appliances. Both bathrooms have been beautifully upgraded – 1 featuring a delightful free standing soaker tub/shower combo & the other a tiled walk-in shower. Currently maintained as a 2 bdrm home, the bonus room easily converts into a 3rd bdrm. Outside there are two adorable ‘bunk houses’ on the property – insulated & full of potential, the electrical is currently disconnected however they’re perfect for a rustic guest suite, playhouse, or a creative studio. The outdoor space is inviting with a spacious garden, fruit trees (plum, cherry), and a well-maintained front yard complete with a pond, there’s plenty of room to expand your gardening dreams and the active greenhouse makes starting your own vegetables a breeze. The property is serviced by well and septic systems and includes AC for summer comfort, as well as a cozy gas fireplace for chilly winter nights. Located in the beautiful Sunnybrae area of Tappen, BC, this property is ideal for those looking to embrace outdoor living with easy access to nature, your dream lifestyle starts here! (id:39198)
Property Details
Interior
Features
Main level Floor
Family room
12'5'' x 10'4''Dining room
9'5'' x 12'5''Kitchen
12'5'' x 10'5''3pc Bathroom
6'2'' x 5'0''Exterior
Features
Parking
Garage spaces 1
Garage type Attached Garage
Other parking spaces 0
Total parking spaces 1
Property History
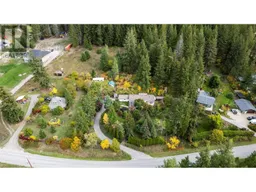 68
68
