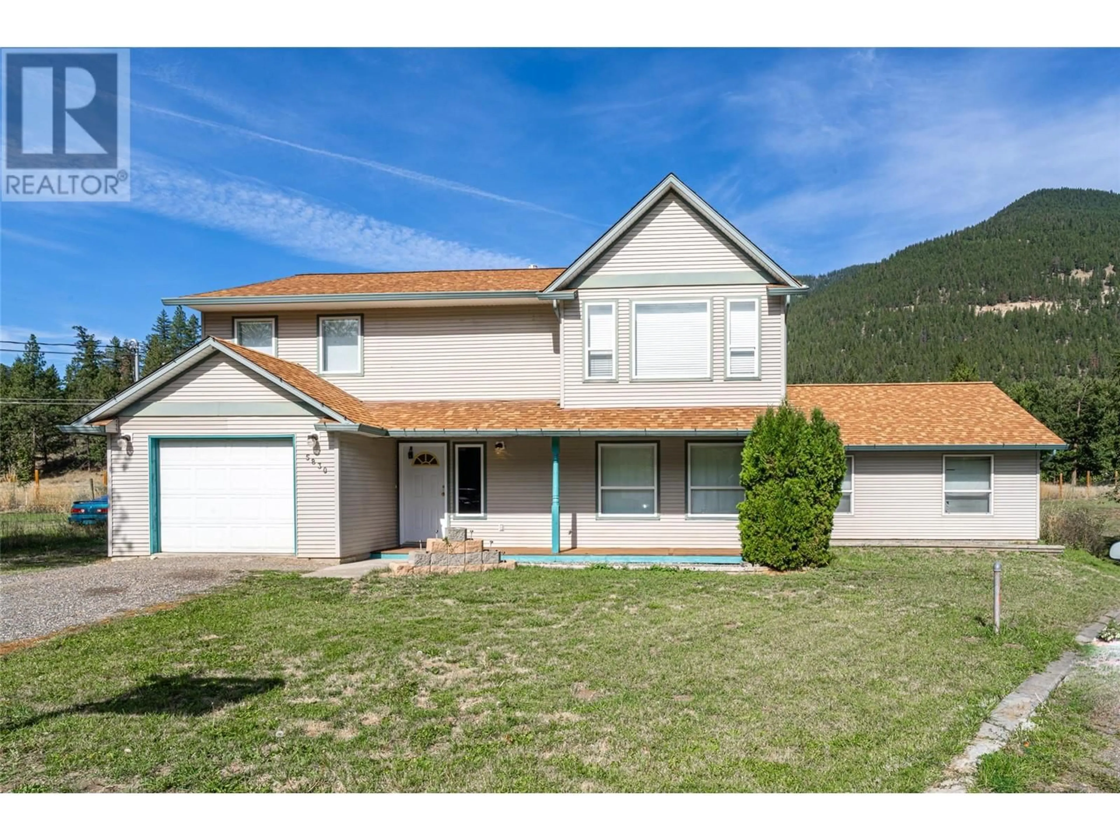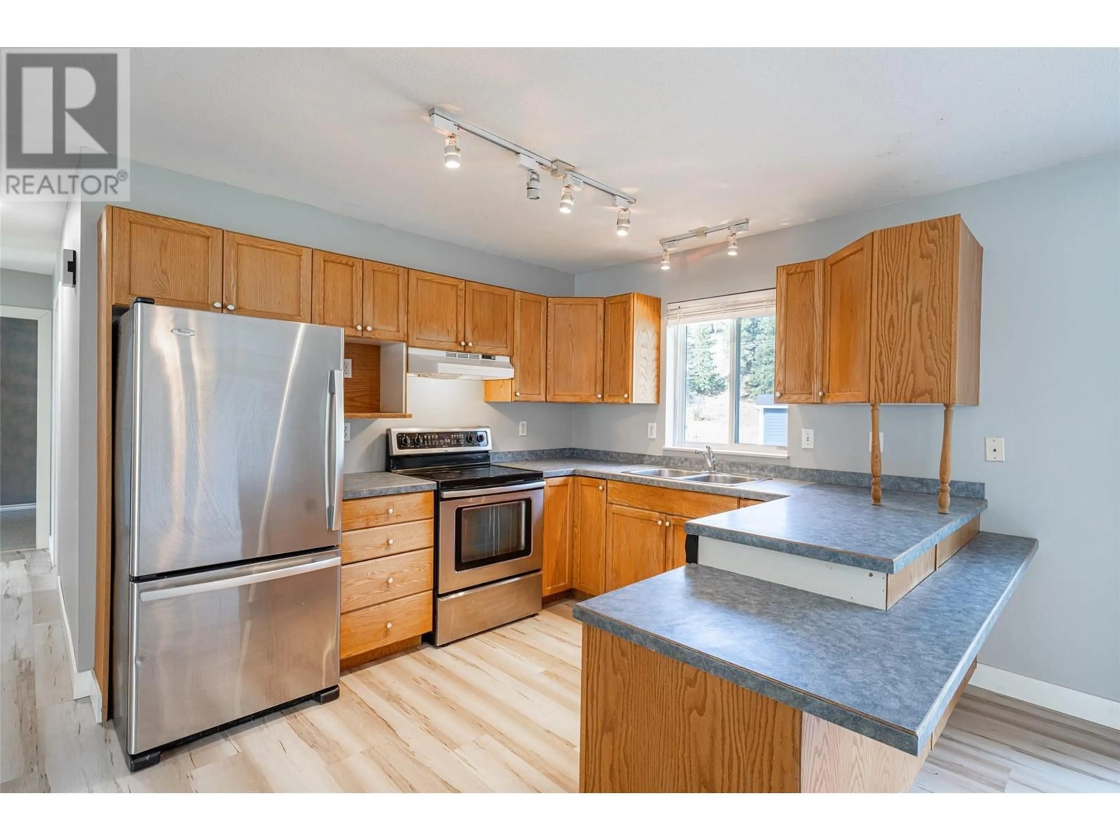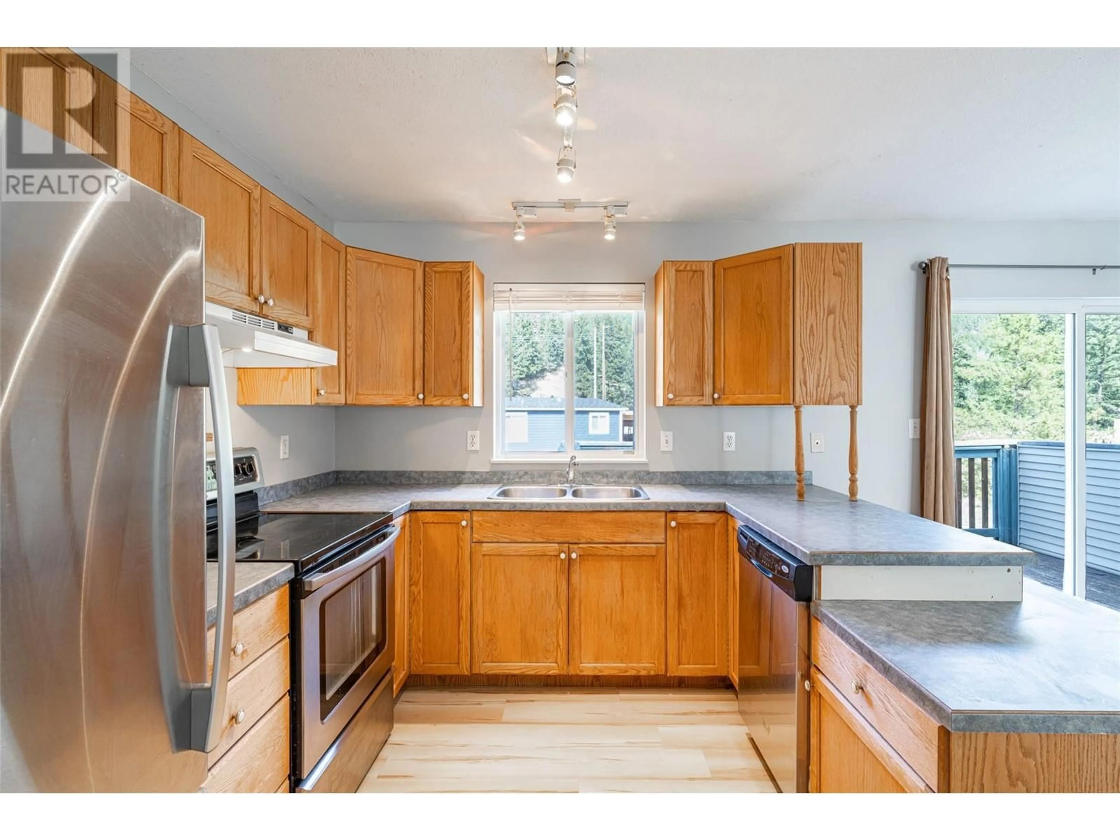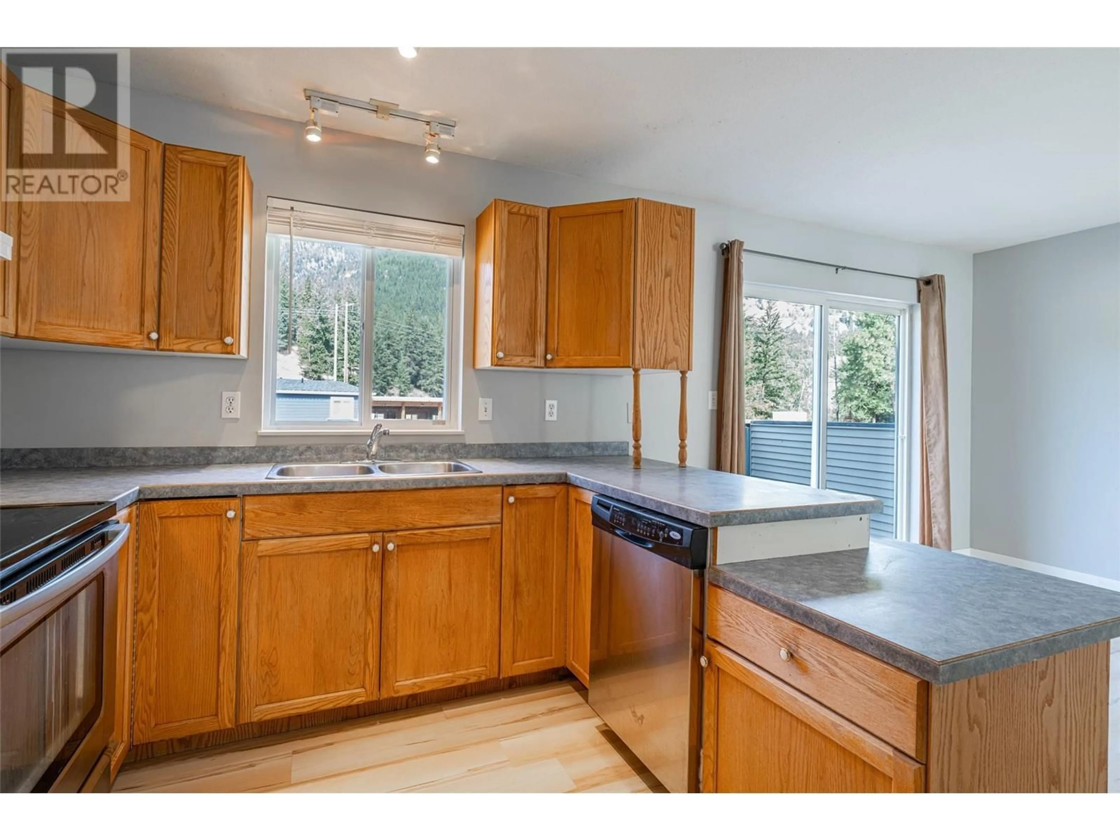5830 Westwynd Drive, Falkland, British Columbia V0E1W0
Contact us about this property
Highlights
Estimated ValueThis is the price Wahi expects this property to sell for.
The calculation is powered by our Instant Home Value Estimate, which uses current market and property price trends to estimate your home’s value with a 90% accuracy rate.Not available
Price/Sqft$427/sqft
Est. Mortgage$2,405/mo
Tax Amount ()-
Days On Market117 days
Description
A terrific family home in a quiet neighbourhood that offers plenty of room for all family members. Total of 4 bdrms and 2 full baths. Main floor offers a spacious living/dining area and the kitchen offers plenty of cupboard and counter space. There's also easy access to the back deck where you can sit and enjoy an evening meal while taking in the view of the .36 acre yard. The primary bedroom is spacious with ensuite, two spacious bedrooms and a full bath finish off the main floor. 1 more large bedroom, laundry/utility room with potential for a family room round out the basement living area. To top it all off there is a 21x13 garage plus a 22x21 workshop/garage with access around the back yard! Some updates include new gas furnace, vinyl plank flooring in living/dining/kitchen/primary bedroom. Simply a great home for all your indoor and outdoor living needs. (id:39198)
Property Details
Interior
Features
Lower level Floor
Workshop
22'7'' x 21'7''Other
21'2'' x 13'1''Other
38'11'' x 16'9''Bedroom
13'1'' x 13'2''Exterior
Features
Parking
Garage spaces 2
Garage type -
Other parking spaces 0
Total parking spaces 2
Property History
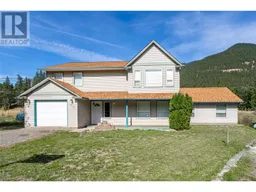 57
57
