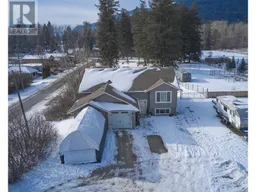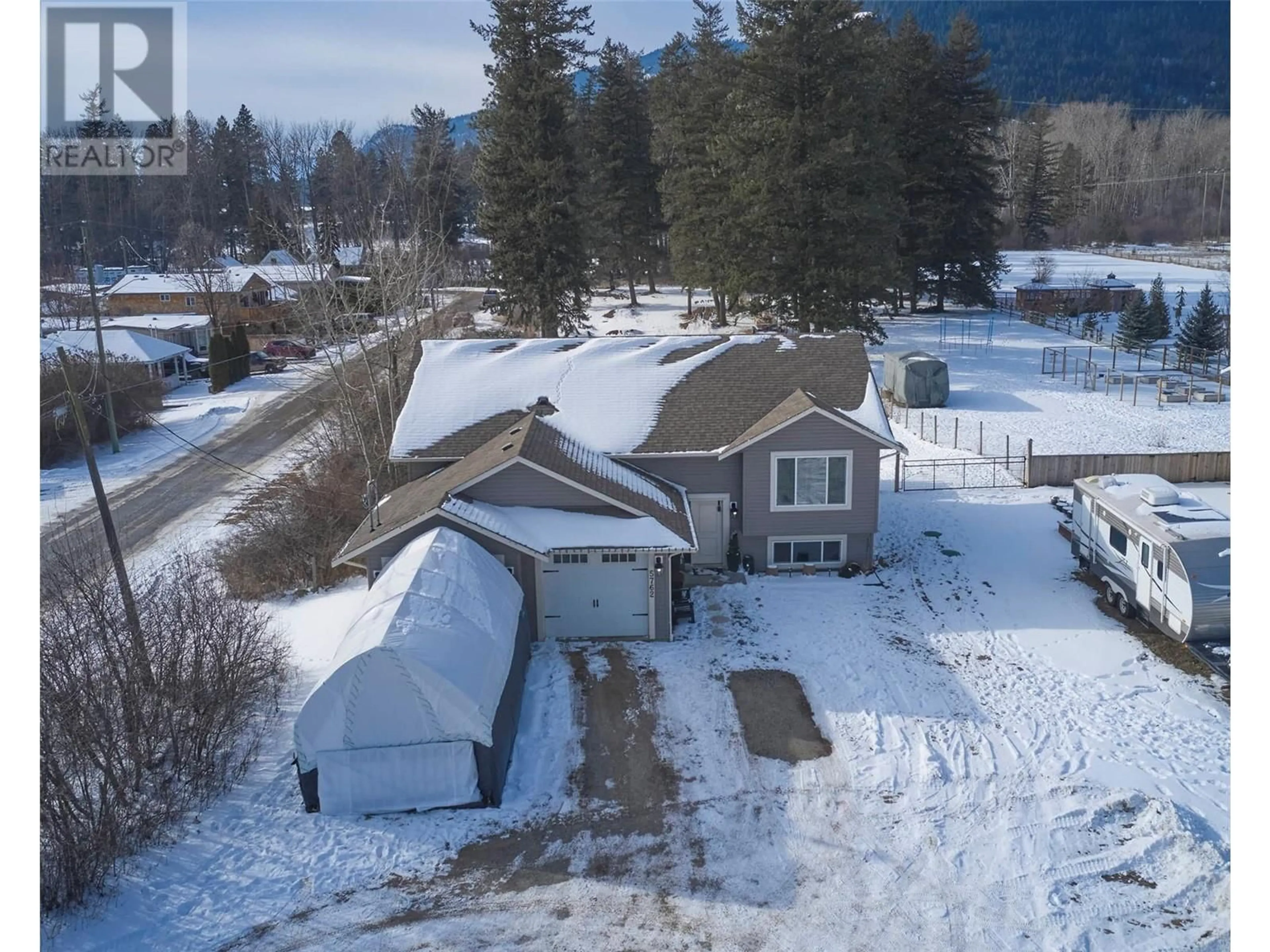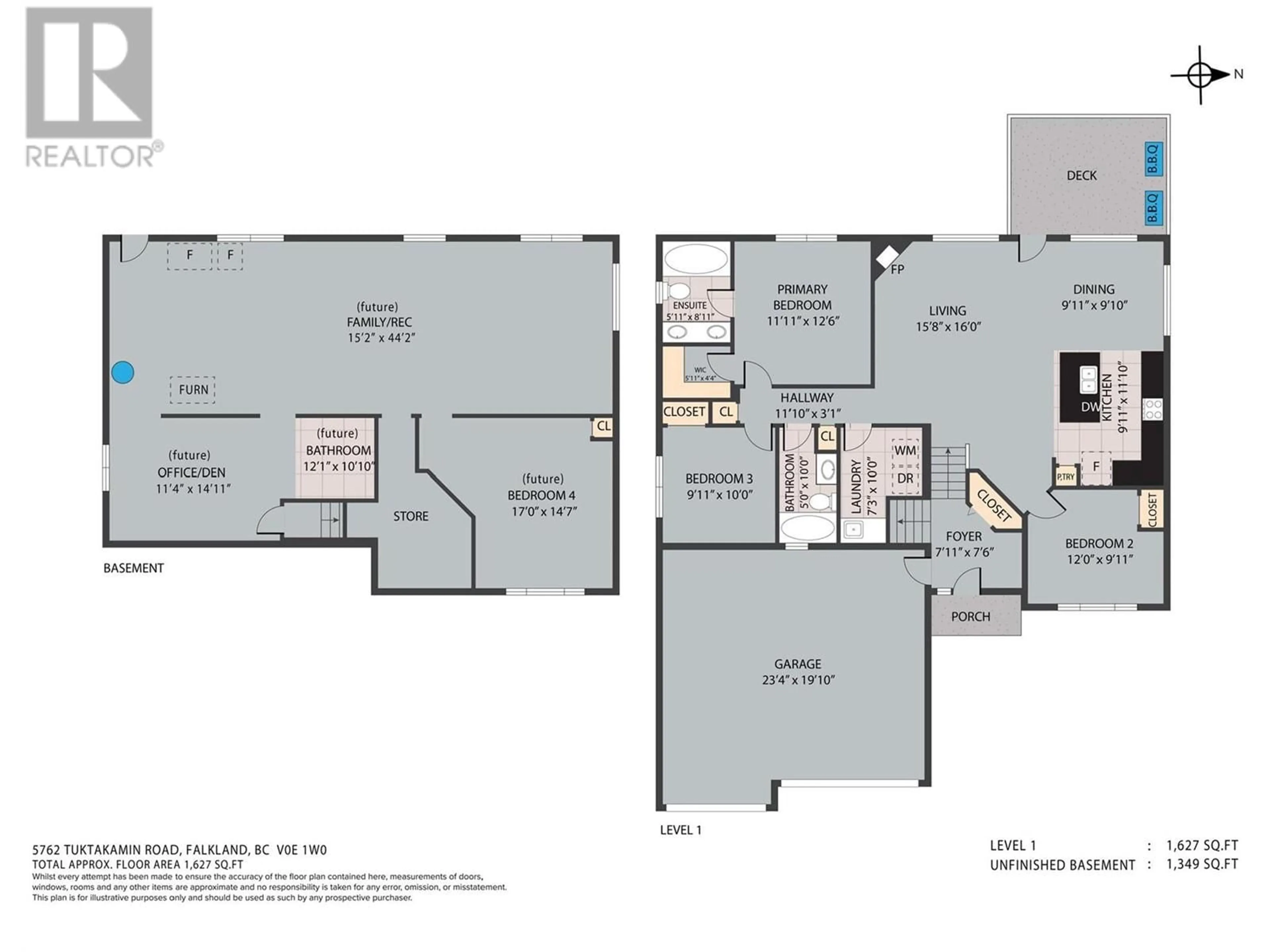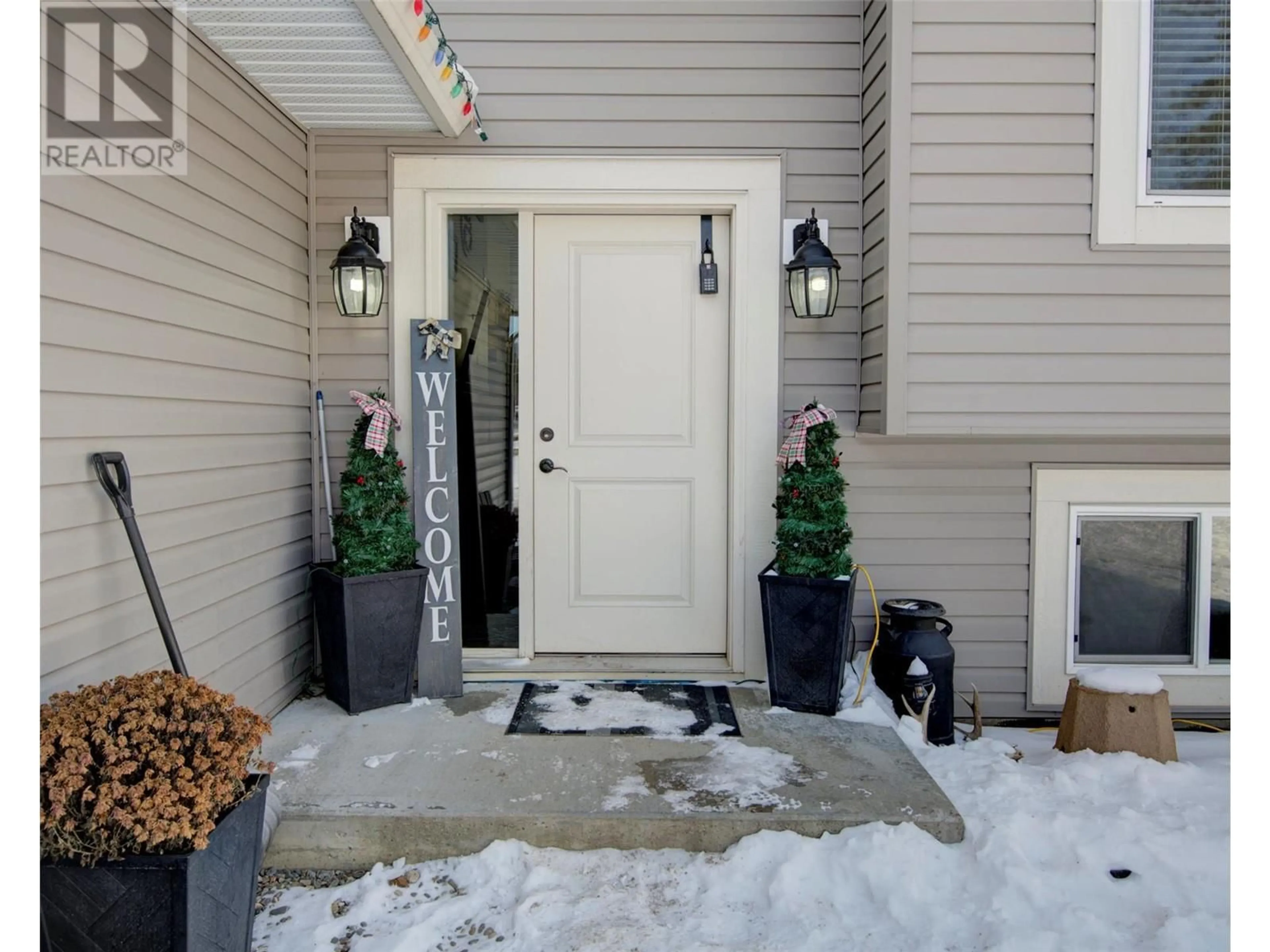5762 Tuktakamin Road, Falkland, British Columbia V0E1W0
Contact us about this property
Highlights
Estimated ValueThis is the price Wahi expects this property to sell for.
The calculation is powered by our Instant Home Value Estimate, which uses current market and property price trends to estimate your home’s value with a 90% accuracy rate.Not available
Price/Sqft$430/sqft
Est. Mortgage$3,006/mo
Tax Amount ()-
Days On Market3 days
Description
Welcome to this great family home with 3 beds, 2 bath home on 1.2 acres of flat land in the heart of Falkland & is nestled among both cleared & nicely treed areas! Through the front door, you will be greeted by a roomy foyer that will take you directly up the stairs to the immaculate main living area.The vaulted ceilings & bright open concept of the living room, kitchen & dining room area provide the perfect area for entertaining or relaxing with family & friends.The kitchen boasts an island, plenty of counter space, SS appliances, & pantry space.Down the hall you will find your main floor 4pc bath & laundry room.The spacious primary bedroom comes with w/i closet & a 5pc en-suite with double vanities! Downstairs is unfinished but has been insulated & a possible bedroom has been drywalled.The rest of the basement is ready for your ideas~more bedrooms, family room, games room, office/den & a bathroom area that is already plumbed. Outside there is lots of room for the whole family to enjoy plus space for parking RVs & toys. The back yard is fenced & comes with a concrete pad with a roof, 8X10 garden shed, a fire pit, a mountain bike/BMX course, & a pad area for an above ground swimming pool. You will be walking distance into downtown Falkland with shopping, school, restaurants, & services. It is approx 40 min to Kamloops or 30 min to Vernon on a well-kept, easy to drive highway. Come see everything this incredible property offers today, it is THE place to truly call HOME!! (id:39198)
Property Details
Interior
Features
Main level Floor
Other
23'4'' x 19'10''Foyer
7'11'' x 7'6''Laundry room
7'3'' x 10'0''4pc Bathroom
10'0'' x 5'0''Exterior
Features
Parking
Garage spaces 7
Garage type -
Other parking spaces 0
Total parking spaces 7
Property History
 72
72


