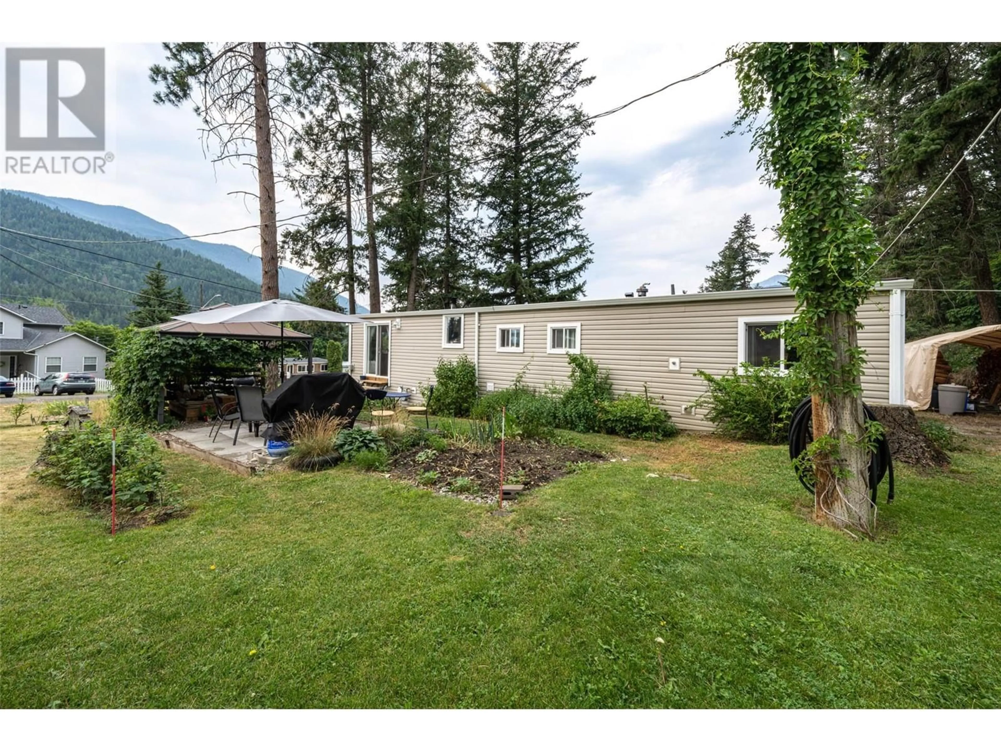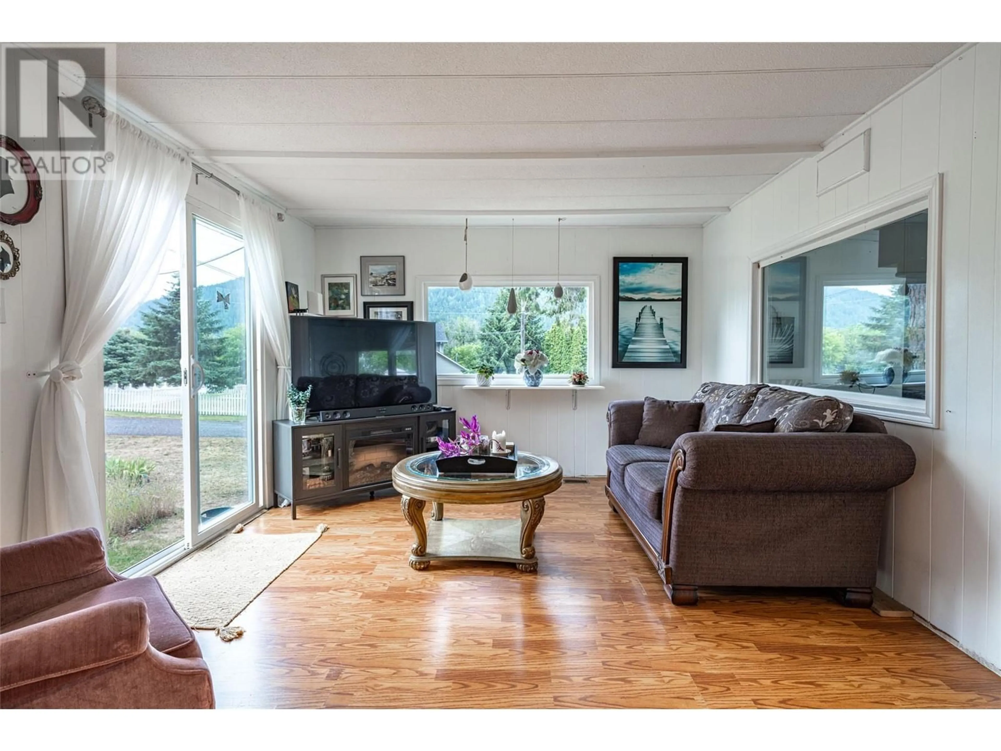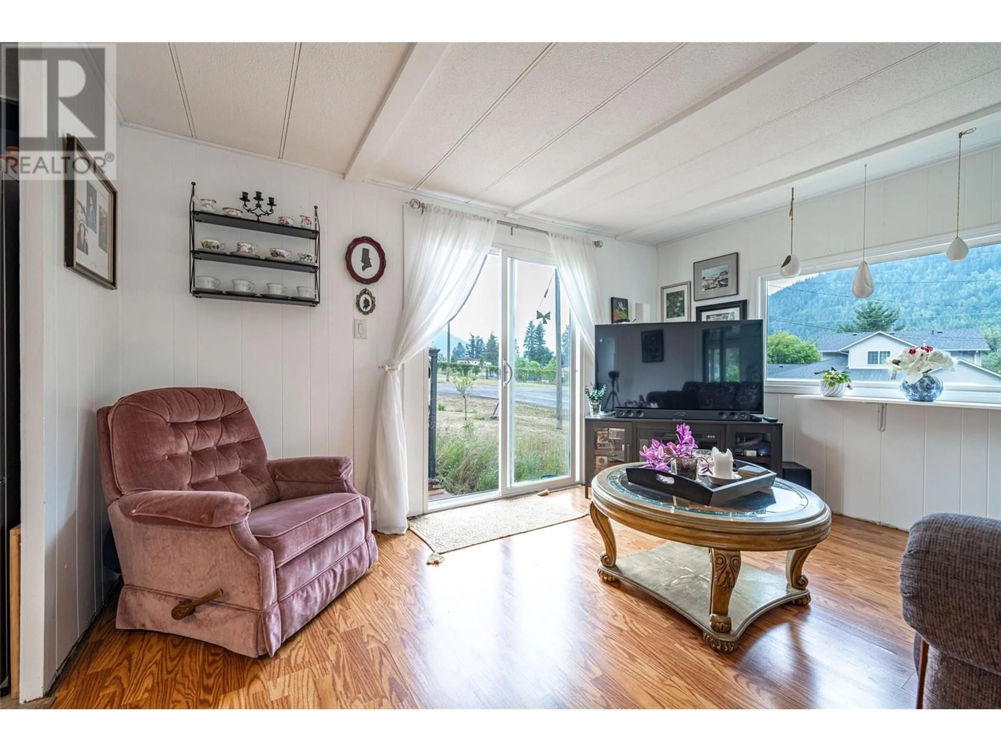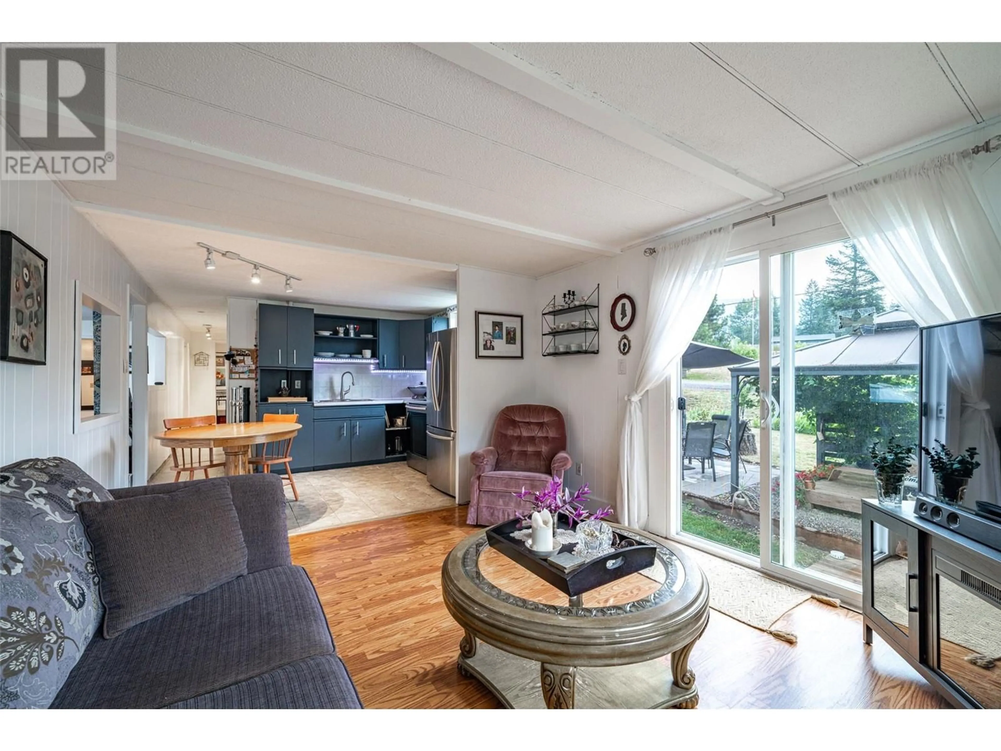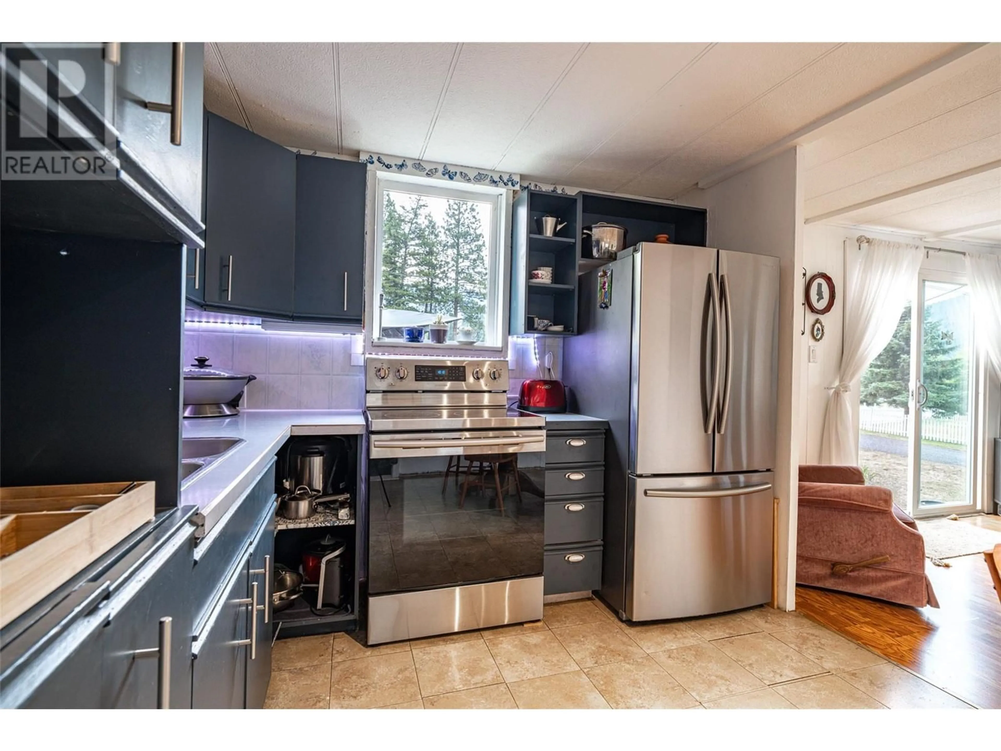5664 Ponderosa Road, Falkland, British Columbia V0E1W0
Contact us about this property
Highlights
Estimated ValueThis is the price Wahi expects this property to sell for.
The calculation is powered by our Instant Home Value Estimate, which uses current market and property price trends to estimate your home’s value with a 90% accuracy rate.Not available
Price/Sqft$236/sqft
Est. Mortgage$1,589/mo
Tax Amount ()-
Days On Market170 days
Description
Super value in this renovated manufactured home on a 1/3 acre lot in a quiet area. Loads & loads of updating starting with all new exterior vinyl siding and & a lovely newly built outdoor deck & lounge area. Mostly newer windows, upgraded insulation in walls and drywall on most interior walls as well. New vinyl flooring & fresh paint in most rooms. The kitchen has been nicely updated with painted cabinets, new stainless fridge & stove & tile backsplash. All new light fixtures, new washer & dryer...the list goes on! The garage was converted into storage & is all insulated & now connected to the home by a second door. The exterior has newer well maintained eaves troughs, a 2 x 4 framed skirt with steel sheeting & drainage/pest control rock surrounding base. Underneath the home there is a great vapor barrier & the copper pipes are insulated & heat taped for winter efficiency. There is also a concrete block storage room underneath the home. The yard is amazing with a workshop, chicken coop & garden beds in addition to the outdoor living areas. The corner lot give access on both sides and the home is situated for maximum privacy. A short walk to all services in Falkland too! Don't miss out on this affordable starter...call to view in person. (id:39198)
Property Details
Interior
Features
Basement Floor
Storage
19'6'' x 9'11''Exterior
Features
Property History
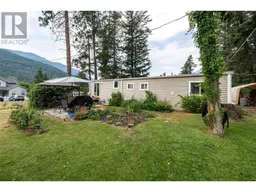 53
53
