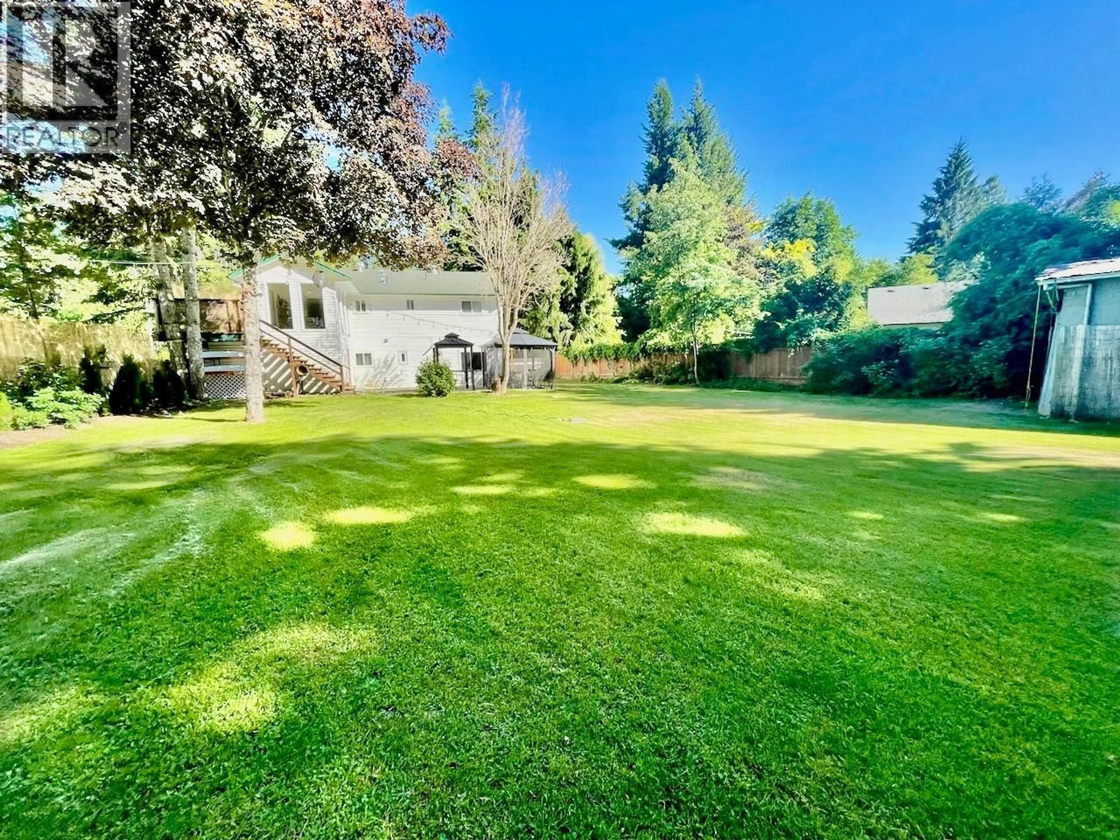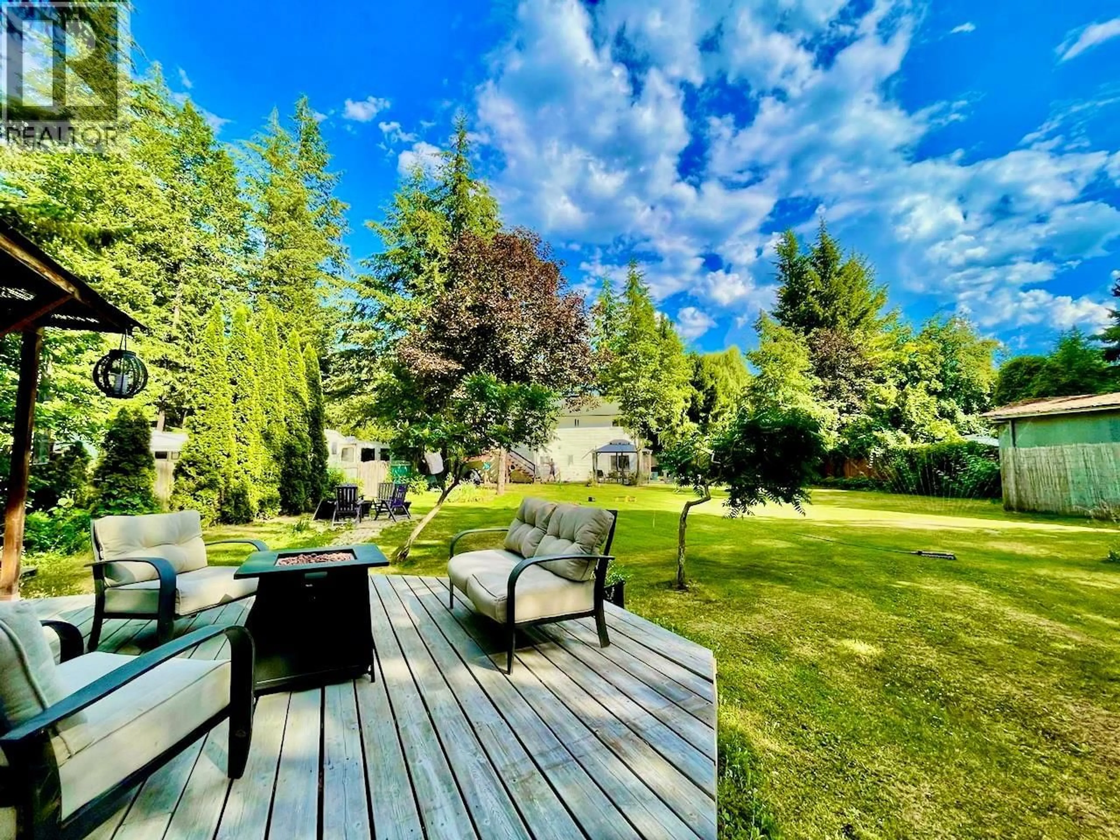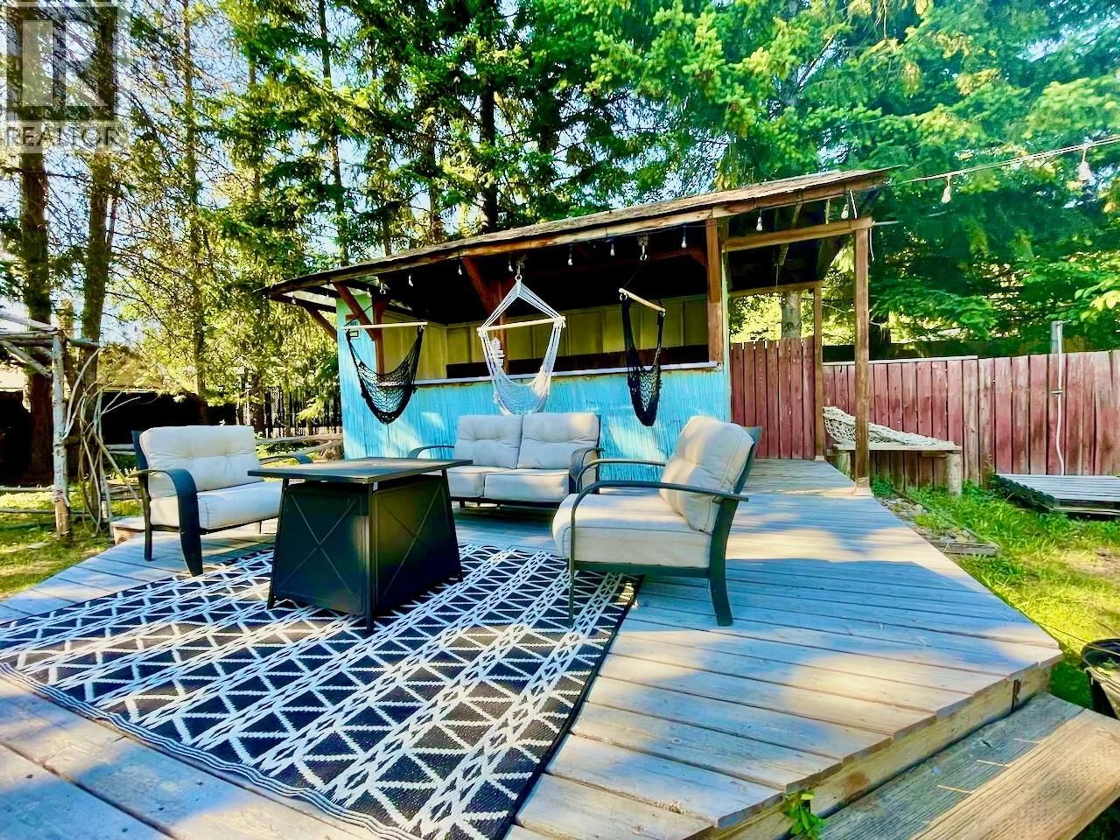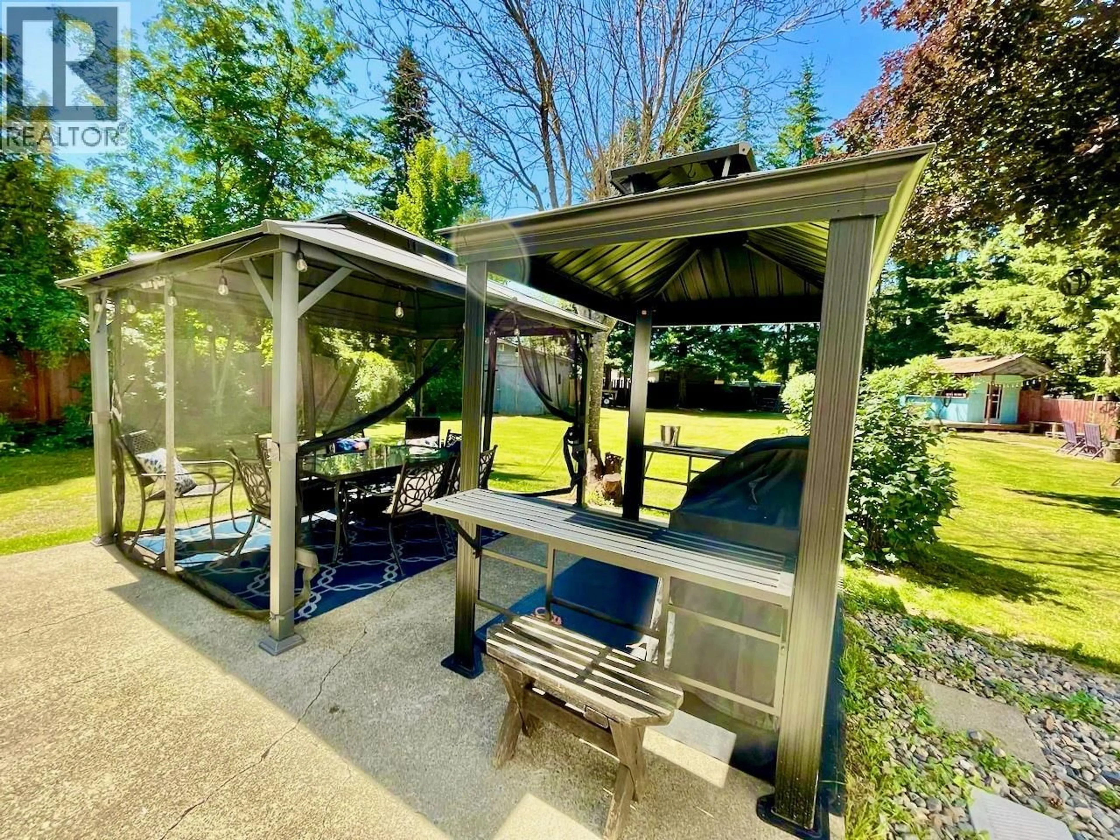4179 ASHE CRESCENT, Scotch Creek, British Columbia V0E1M5
Contact us about this property
Highlights
Estimated valueThis is the price Wahi expects this property to sell for.
The calculation is powered by our Instant Home Value Estimate, which uses current market and property price trends to estimate your home’s value with a 90% accuracy rate.Not available
Price/Sqft$256/sqft
Monthly cost
Open Calculator
Description
This home in the heart of Scotch Creek is the ultimate blend of location, comfort, and privacy. Escape to this bright 3-bedroom, 2-full bath residence sitting on a spectacular 0.36-acre fully fenced lot, offering a private, resort-like feel, while being steps from everything. The heart of this home is the sun-drenched solarium dining room that offers unobstructed views of the backyard. It’s the perfect place to start your day or enjoy a quiet meal. The adjacent kitchen features stainless steel appliances, a covered deck, and is open to the living room, perfect for gatherings. Stay cozy with a WETT certified pellet stove, and enjoy peace of mind with a complete PEX plumbing upgrade. The expansive, fully fenced backyard is an entertainer's dream. It's easily maintained, incredibly private, and features a patio with a gazebo, fire pit zone, large storage shed, and a cabana with a sundeck. Location is everything! Live in town, but still feel like you're in the country. Enjoy a quick 6-min walk to the beach or to Shuswap Lake Provincial Park (public boat launch/playground/bike pump track). You can easily walk to the many shops, restaurants, grocery and hardware stores, gas station, and pharmacy in Scotch Creek. The school bus stop is just a 2-min walk away, and the North Shuswap Elementary goes from Preschool to grade 7, and offers after school care. This home would make a great investment opportunity for anyone seeking a rental property too. Available for immediate possession. (id:39198)
Property Details
Interior
Features
Main level Floor
Storage
5'3'' x 9'3''Storage
5'11'' x 26'1''Storage
7'6'' x 9'3''Laundry room
10'4'' x 11'3''Exterior
Parking
Garage spaces -
Garage type -
Total parking spaces 4
Property History
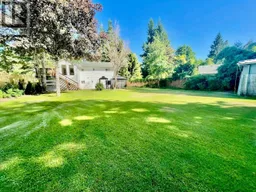 62
62
