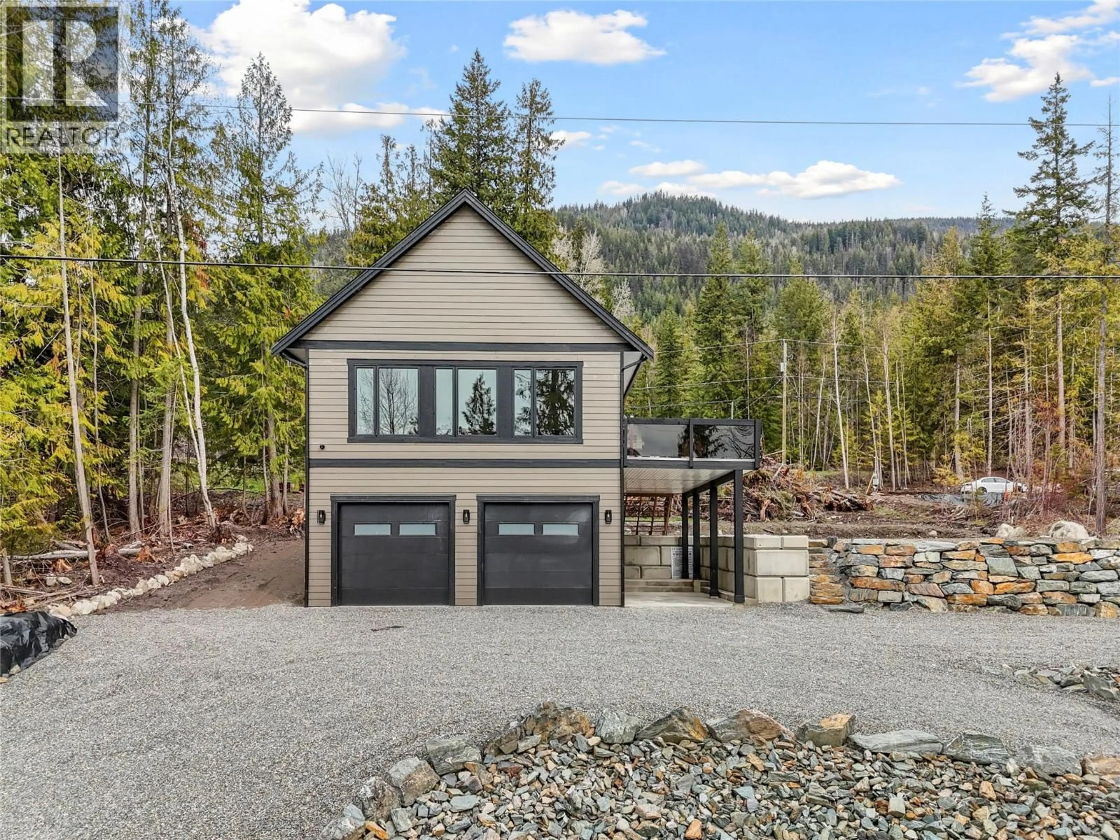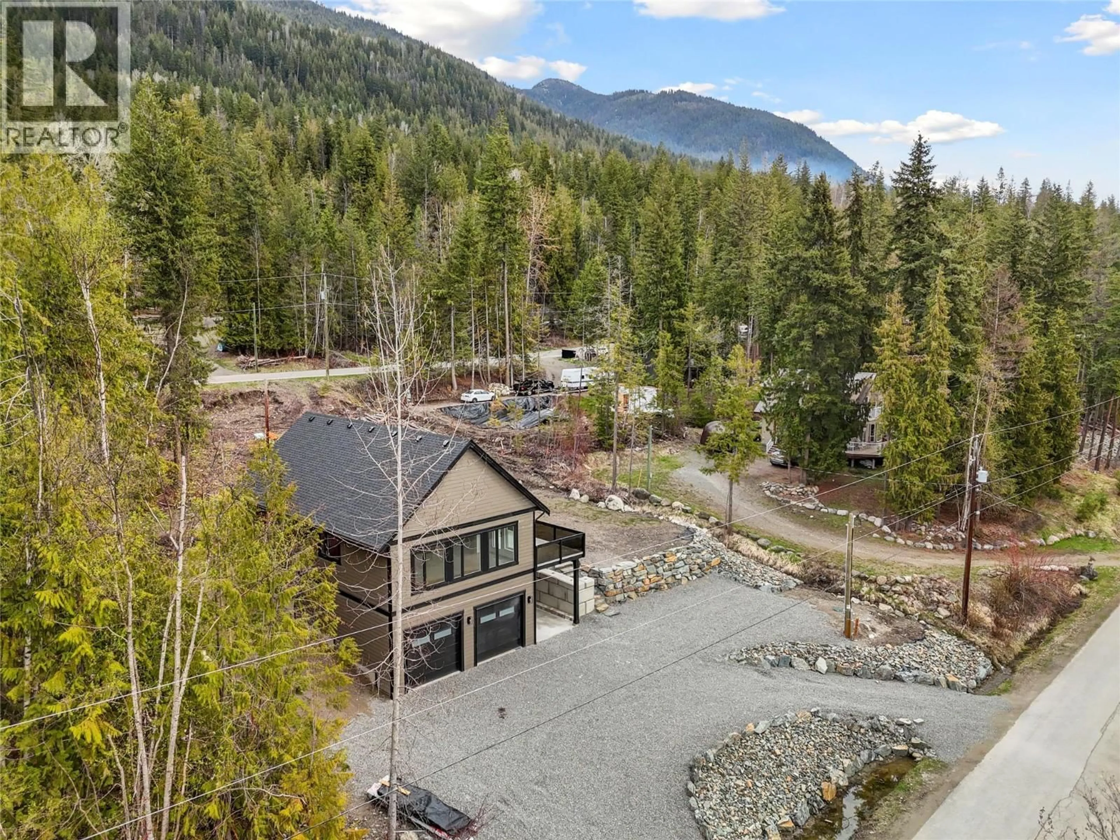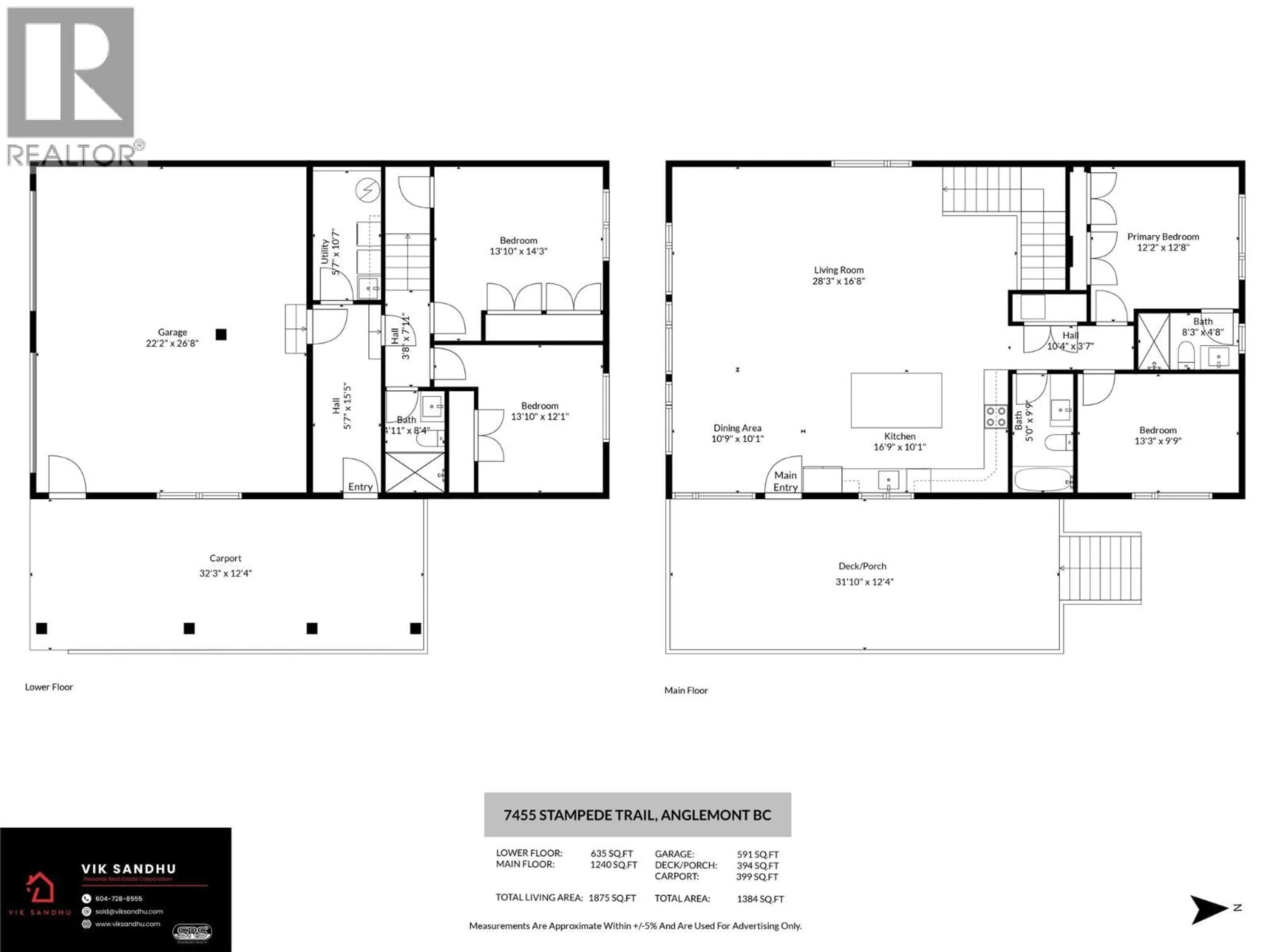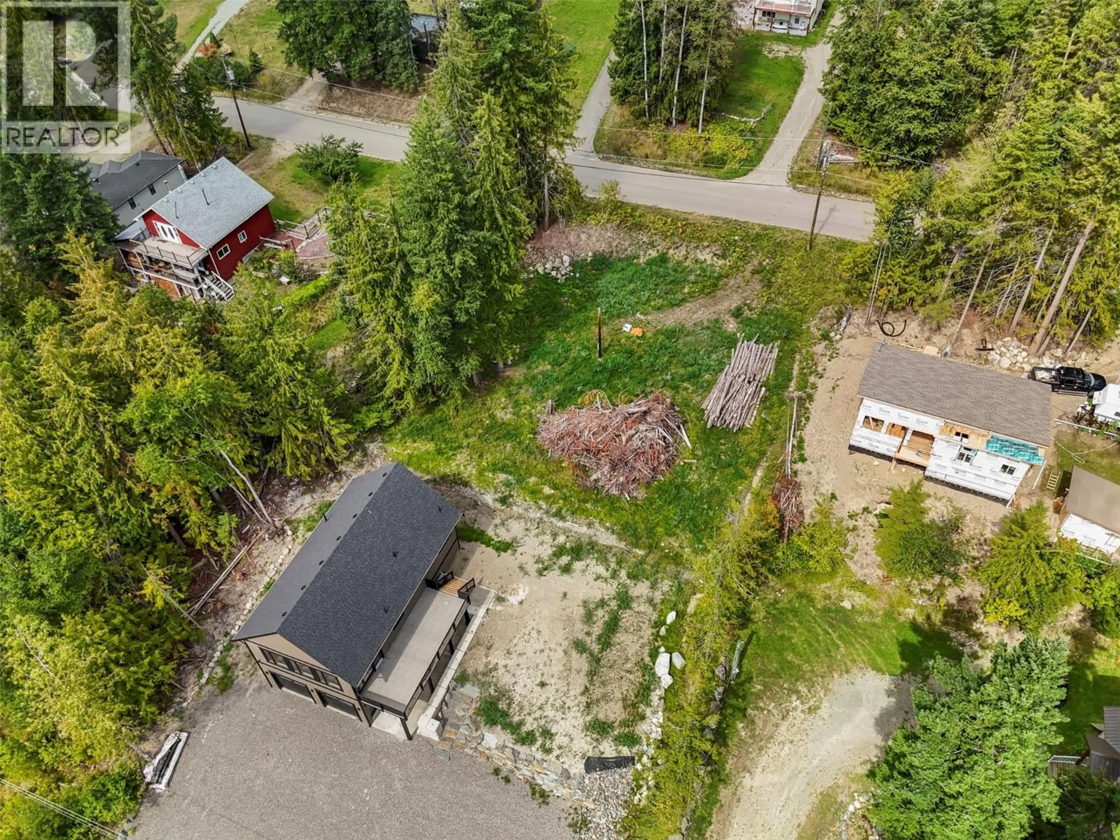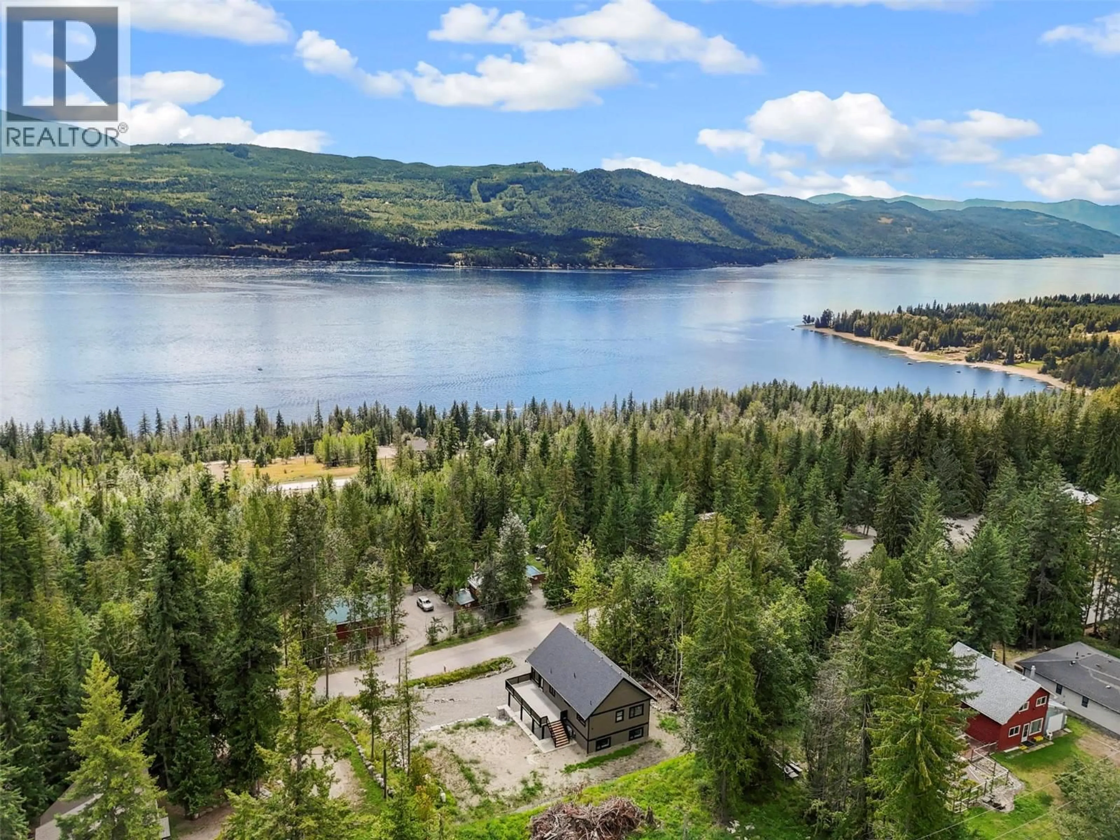7455 STAMPEDE TRAIL, Anglemont, British Columbia V0E1M8
Contact us about this property
Highlights
Estimated valueThis is the price Wahi expects this property to sell for.
The calculation is powered by our Instant Home Value Estimate, which uses current market and property price trends to estimate your home’s value with a 90% accuracy rate.Not available
Price/Sqft$354/sqft
Monthly cost
Open Calculator
Description
Set on a large lot in the scenic hills of Anglemont, this modern 4-bedroom, 3-bathroom home offers exceptional year-round living with stunning lake and mountain views. The spacious double garage features 13-ft ceilings; perfect for a car hoist or extra storage; plus an attached carport and interior access. The main floor includes two bedrooms, a full bath, and a laundry/utility room. Upstairs, enjoy an open-concept layout with quartz countertops, large island, and a bright living/dining space that opens to a porch with panoramic views. The upper floor includes two more bedrooms, including a primary suite with private bath, plus an additional full bathroom with walk-in shower. Central A/C, HVAC, surveillance system, and RV parking with power, water and septic hookups add comfort and convenience. No GST and still under 2-5-10 warranty, this home is ideal for those seeking peace, space, and long-term value in a four-season outdoor paradise. (id:39198)
Property Details
Interior
Features
Lower level Floor
Utility room
10'7'' x 5'7''3pc Bathroom
8'4'' x 4'11''Bedroom
12'1'' x 13'10''Bedroom
14'3'' x 13'10''Exterior
Parking
Garage spaces -
Garage type -
Total parking spaces 4
Property History
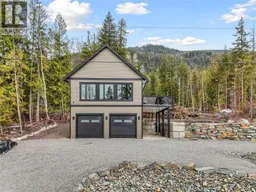 48
48
