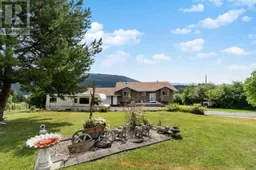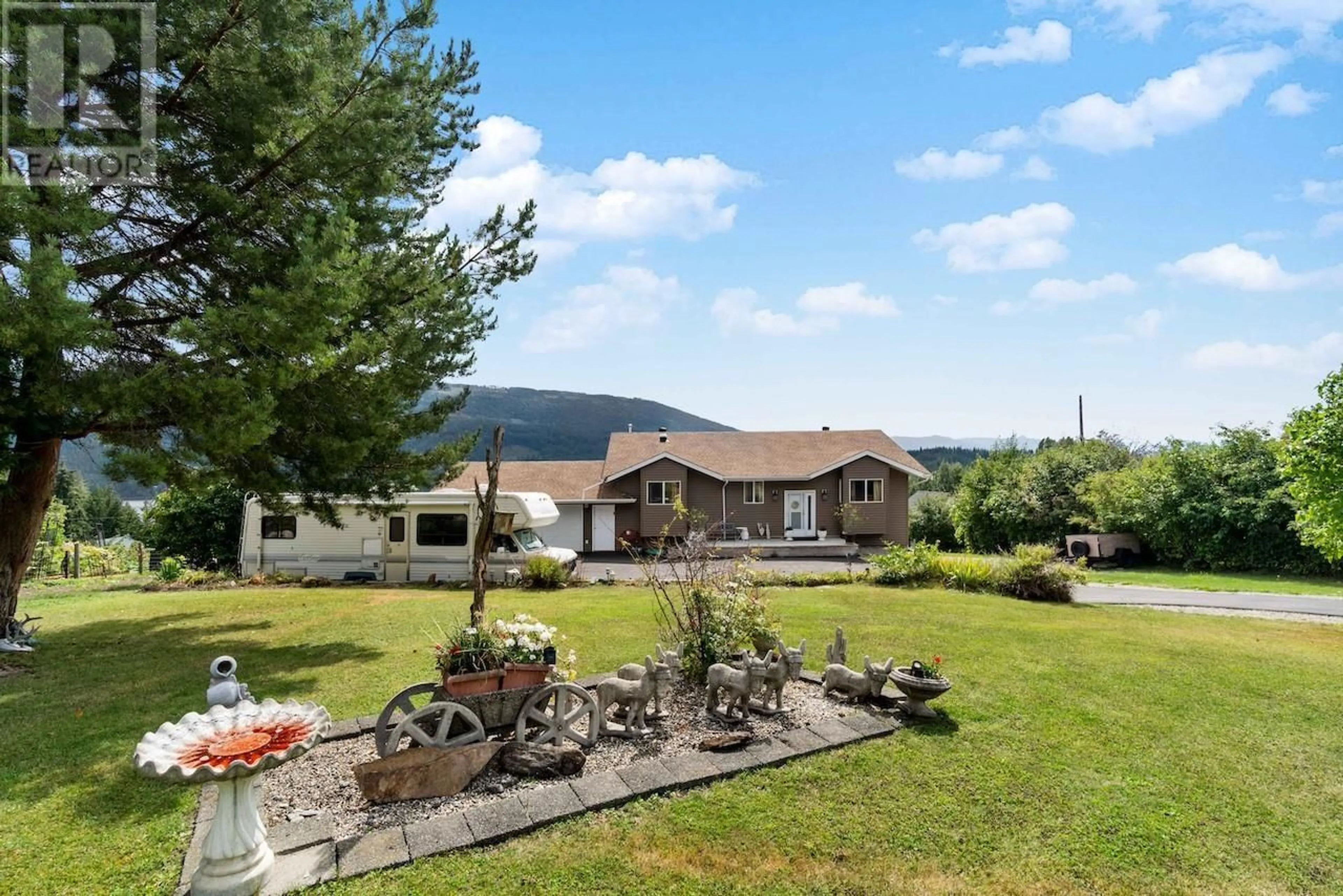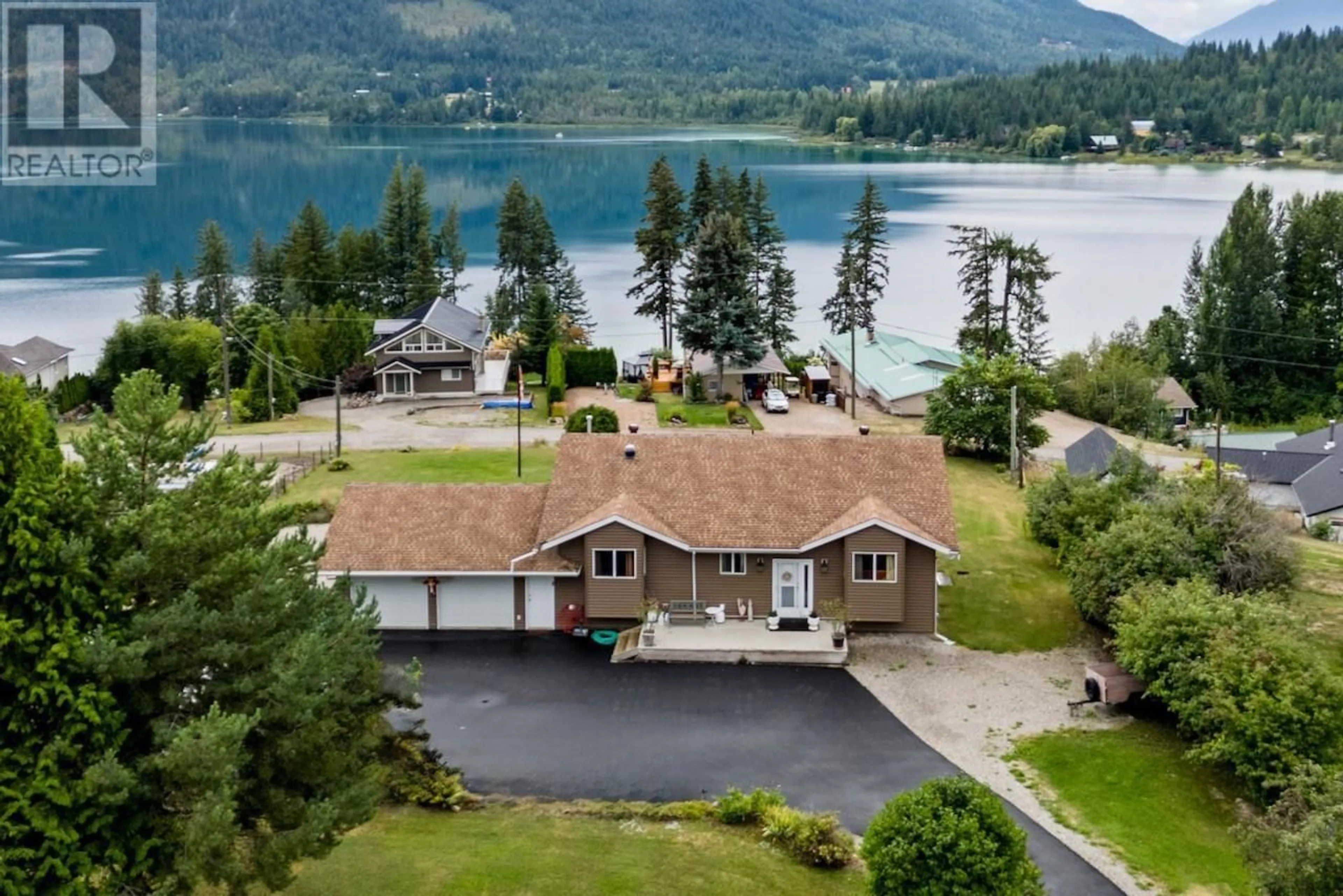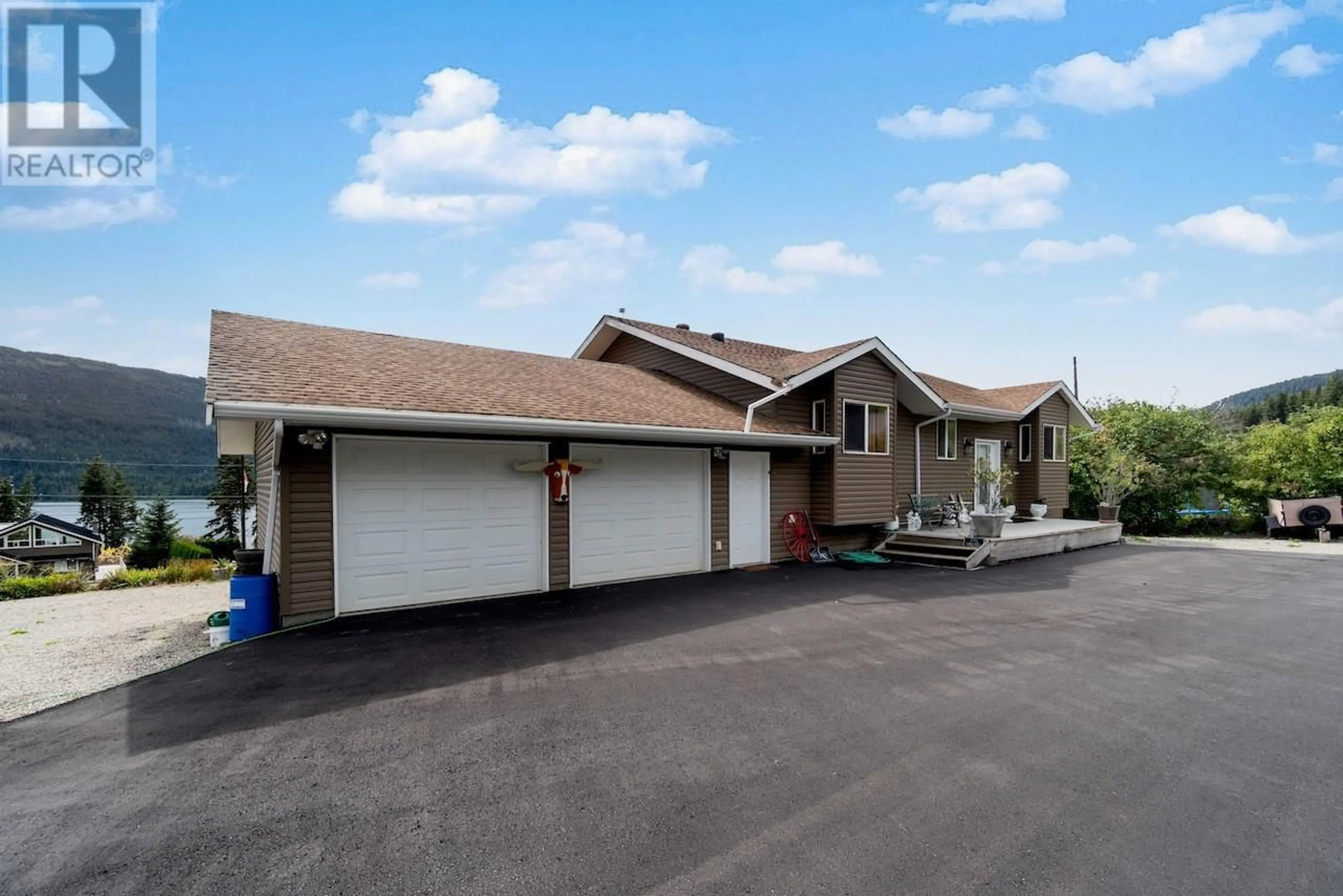3712 Parri Road, Sorrento, British Columbia V0E2W1
Contact us about this property
Highlights
Estimated ValueThis is the price Wahi expects this property to sell for.
The calculation is powered by our Instant Home Value Estimate, which uses current market and property price trends to estimate your home’s value with a 90% accuracy rate.Not available
Price/Sqft$280/sqft
Est. Mortgage$3,521/mo
Tax Amount ()-
Days On Market142 days
Description
Enjoy Country living at beautiful White Lake and the convenience of being less than half hour to the amenities of Salmon Arm! Situated on 1 Acre with an incredible lake view and a nice large partly covered and open sundeck to enjoy it! This could make a great family home and could also be an excellent retirement home with 3 bedrooms on the main floor, main floor laundry and a 2 bedroom suite down for the inlaws! The basement has a separate entrance and second laundry room. There is a double attached garage, along with a carport and a nice bright workshop space below the sundeck. A couple updates to mention include a Heat Pump in 2021 and new asphalt driveway in 2024. Affordable utilities with the current Hydro equal payments of $90p/m and gas of $125p/m. Hurry up and get into nature, enjoy the lifestyle that White lake offers, fishing, hiking, backroads! Call your agent to book a private viewing today. (id:39198)
Property Details
Interior
Features
Main level Floor
Bedroom
10'1'' x 8'3''Foyer
11'6'' x 5'1''Primary Bedroom
13' x 11'4''Living room
15'9'' x 14'Exterior
Features
Parking
Garage spaces 2
Garage type -
Other parking spaces 0
Total parking spaces 2
Property History
 63
63



