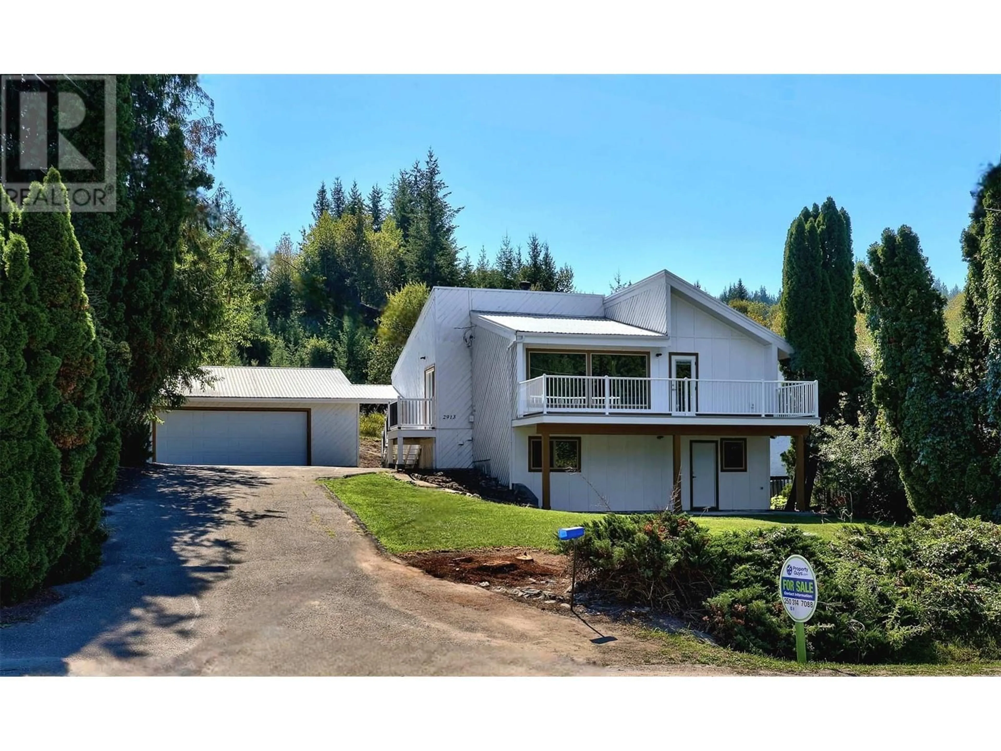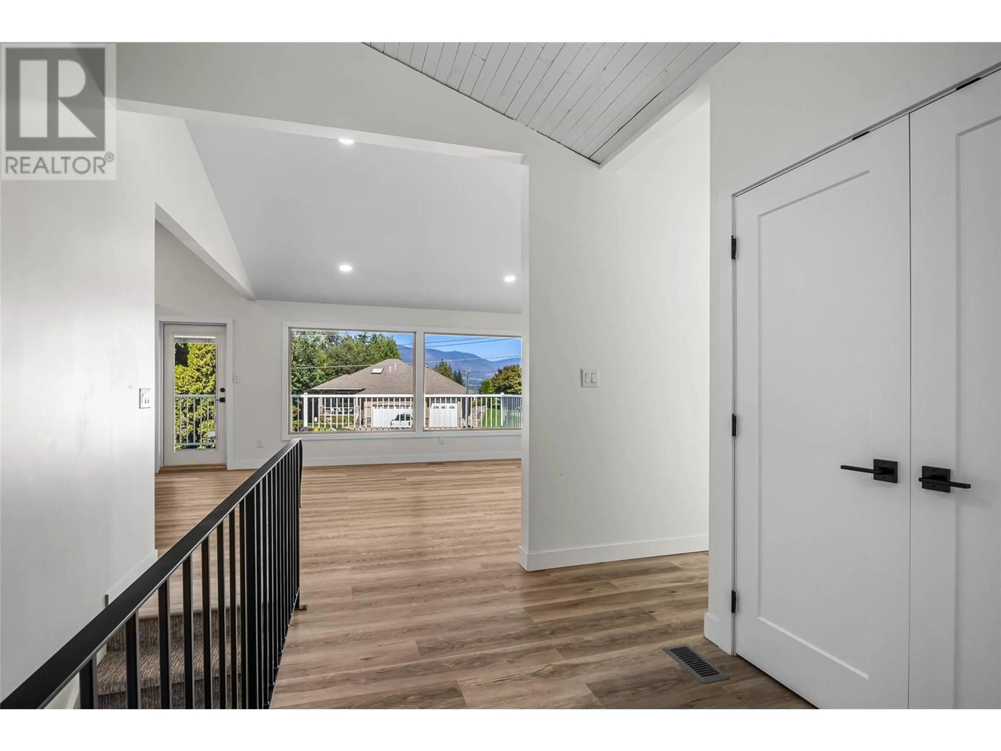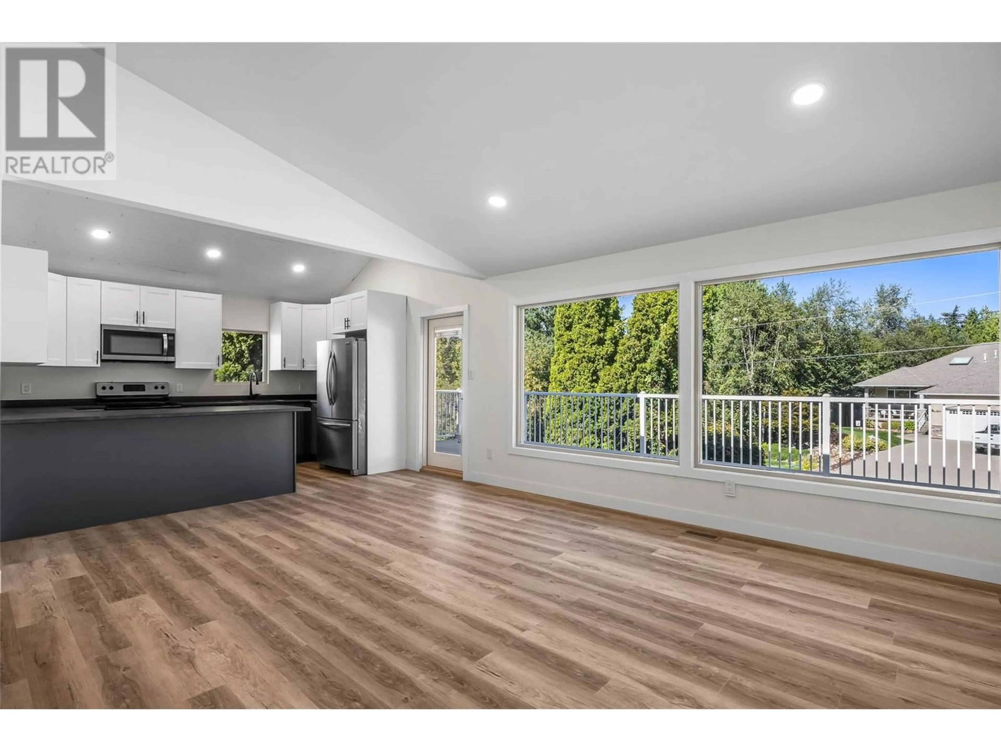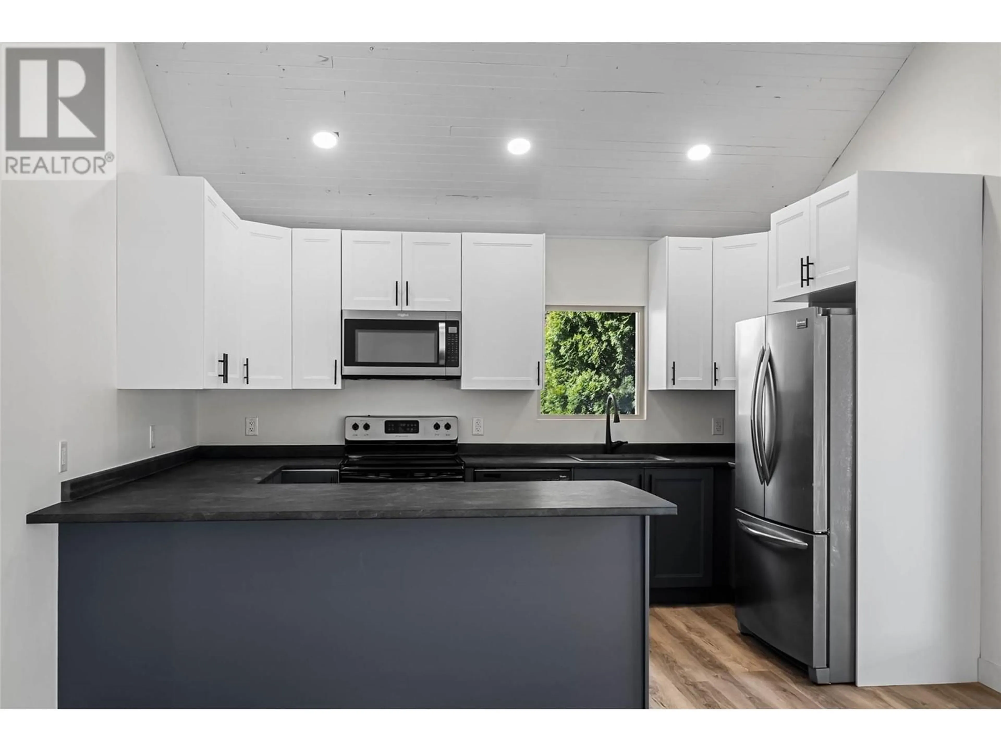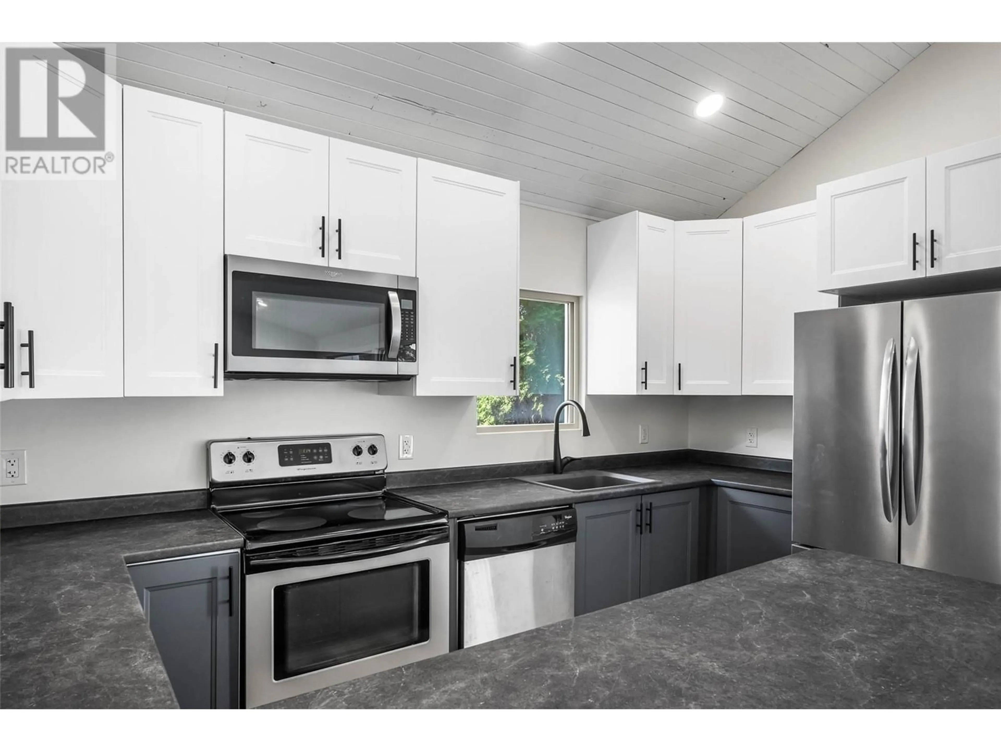2913 Cedar Drive, Blind Bay, British Columbia V0E2W2
Contact us about this property
Highlights
Estimated ValueThis is the price Wahi expects this property to sell for.
The calculation is powered by our Instant Home Value Estimate, which uses current market and property price trends to estimate your home’s value with a 90% accuracy rate.Not available
Price/Sqft$266/sqft
Est. Mortgage$2,834/mo
Tax Amount ()-
Days On Market127 days
Description
Located in Blind Bay, welcome to this beautifully updated 3-bedroom, 2-bathroom home. Basement offers two additional bedrooms and a summer kitchen for family or guests. This spacious 2,400 sq ft residence offers modern living with recent upgrades, including a bright, newly renovated kitchen that serves as the heart of the home. The thoughtful layout in the basement offers multi-functionality and future flexibility. The home boasts a large master suite, complete with a 4 piece bathroom, double vanity and generous walk-in closet, providing plenty of space for relaxation. The oversized 2-car garage doubles as a workshop, perfect for the hobbyist or for additional storage. Enjoy the peace and privacy of backing onto green space in your future backyard oasis. Located just minutes from the lake and nearby golf, this home combines outdoor adventure with everyday comfort. This home has something for everyone. (id:39198)
Property Details
Interior
Features
Main level Floor
Kitchen
10' x 13'2''Full ensuite bathroom
5' x 9'6''Full bathroom
6' x 8'Laundry room
8' x 5'Exterior
Features
Parking
Garage spaces 2
Garage type -
Other parking spaces 0
Total parking spaces 2
Property History
 30
30
