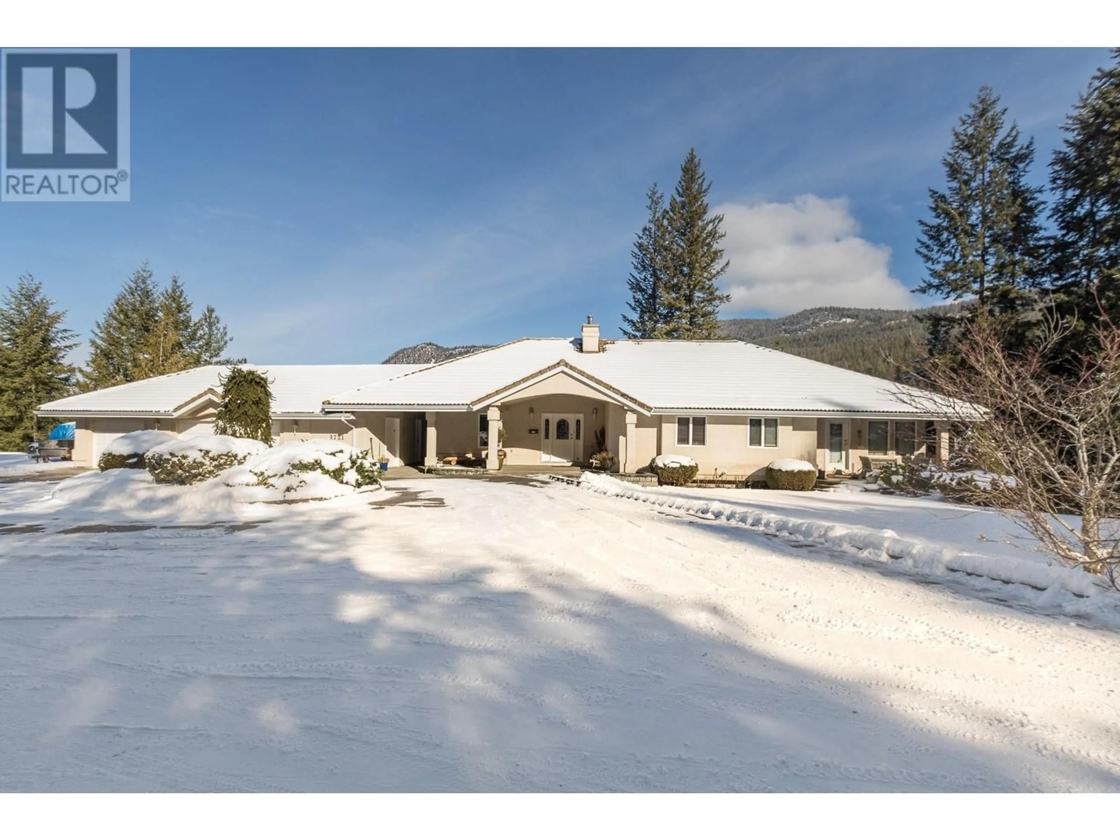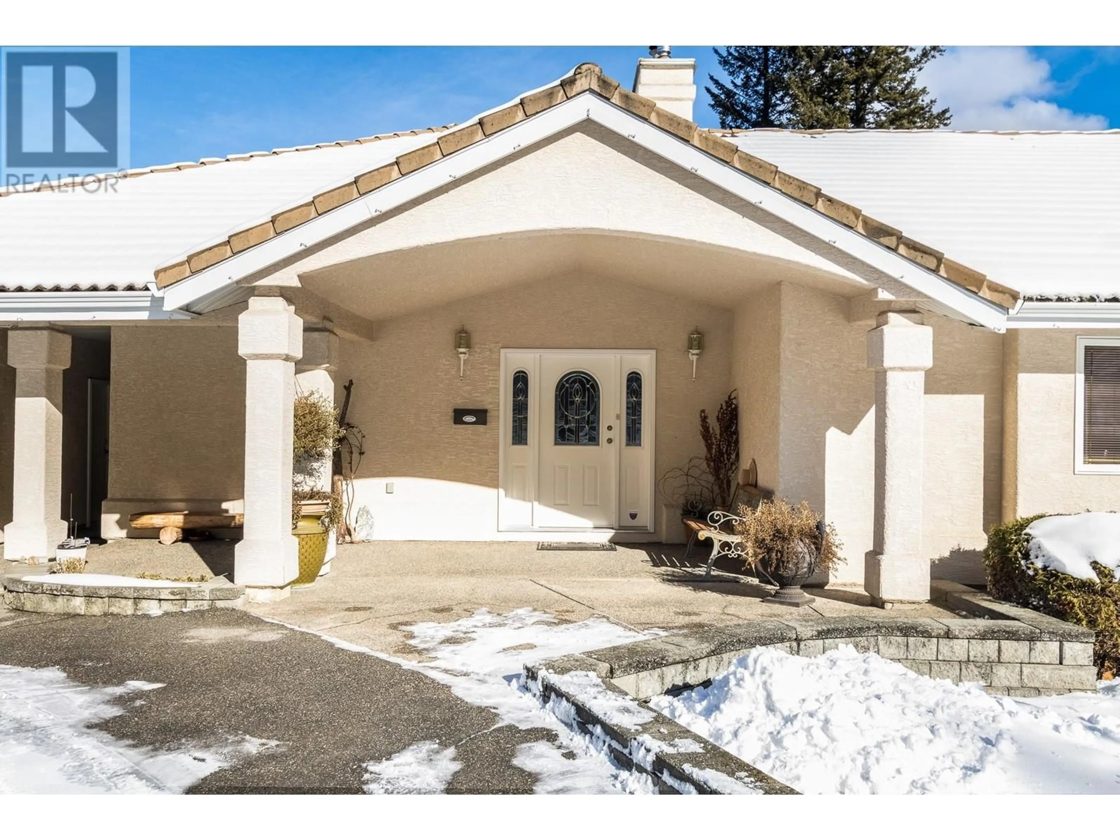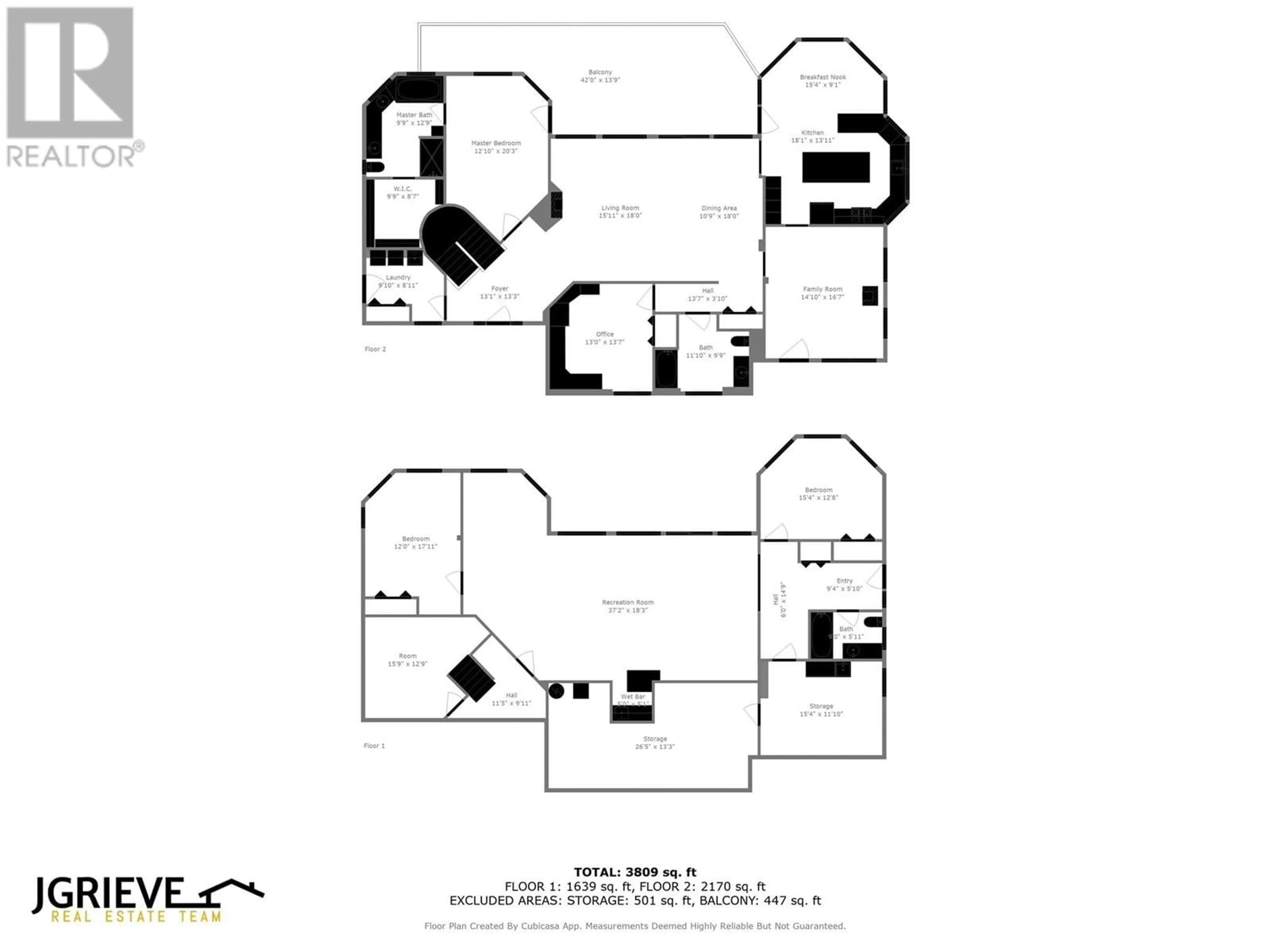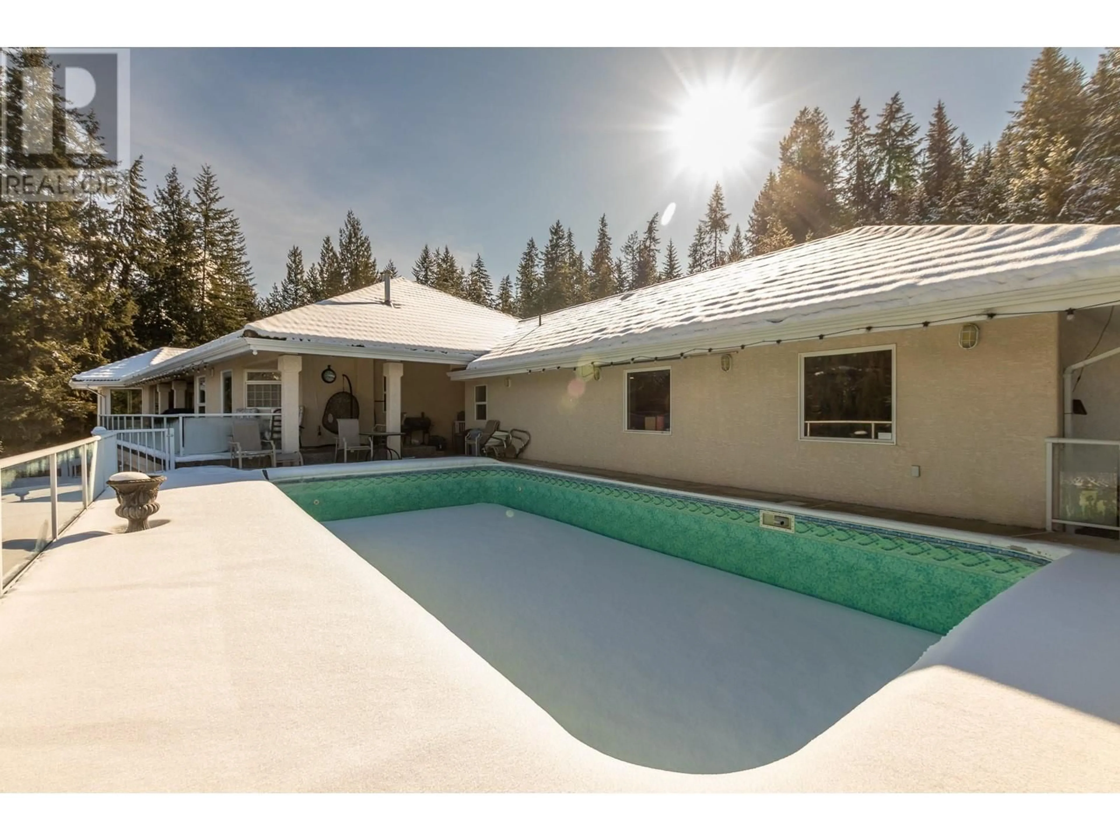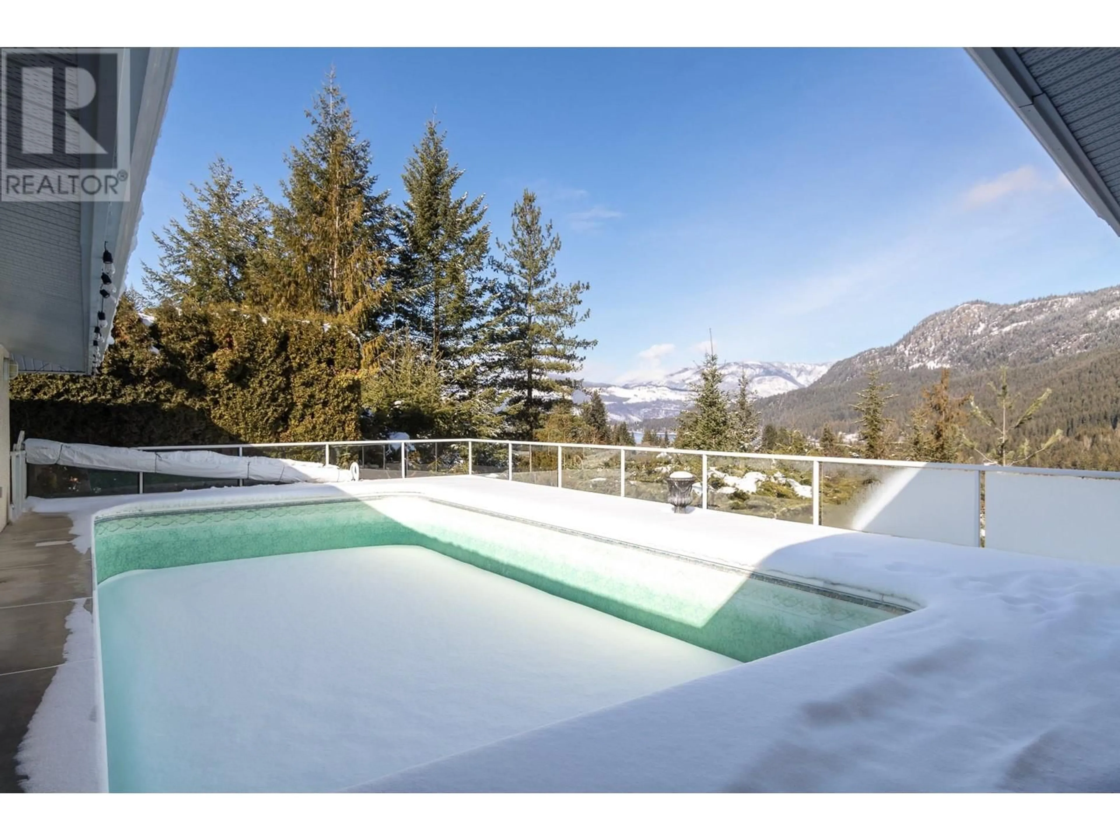2721 Birchdale Place, Blind Bay, British Columbia V0E1H1
Contact us about this property
Highlights
Estimated ValueThis is the price Wahi expects this property to sell for.
The calculation is powered by our Instant Home Value Estimate, which uses current market and property price trends to estimate your home’s value with a 90% accuracy rate.Not available
Price/Sqft$331/sqft
Est. Mortgage$5,497/mo
Tax Amount ()-
Days On Market3 days
Description
Stunning 3,800 sq. ft. Home with in ground pool, beautiful lakeview on a quite sought-after area of Blind Bay. This extraordinary 3 bedroom plus den 4 bathroom rancher with a fully finished day light basement offers the perfect blend of luxury, privacy, and comfort. Set on a spacious 0.85-acre low maintenance lot, with a triple garage and a private setting that is perfect for relaxation and entertaining. Inside, you will find a beautifully designed home with ample space for the whole family, with a chef-inspired kitchen equipped with top-of-the-line appliances. The home features high-end finishes throughout, and is perfect for those who appreciate quality and elegance. The open-concept design flows seamlessly, offering both cozy spaces and open rooms for entertaining guests or enjoying quiet moments at home. Spacious primary bedroom with walk in closet, full ensuite, access to the deck and a beautiful view. Daylight basement with games room, and direct access to the hot tub to relax in after a long day. The in 16 x 32 heated in ground pool, offers a private setting, and is the perfect location to entertain and enjoy this amazing property and view. (id:39198)
Property Details
Interior
Features
Lower level Floor
Storage
26'5'' x 13'3''Recreation room
15'4'' x 11'10''Full bathroom
9' x 5'11''Bedroom
15'4'' x 12'8''Exterior
Features
Parking
Garage spaces 3
Garage type Detached Garage
Other parking spaces 0
Total parking spaces 3
Property History
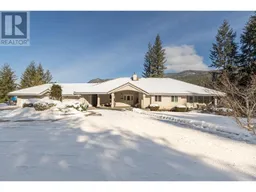 46
46
