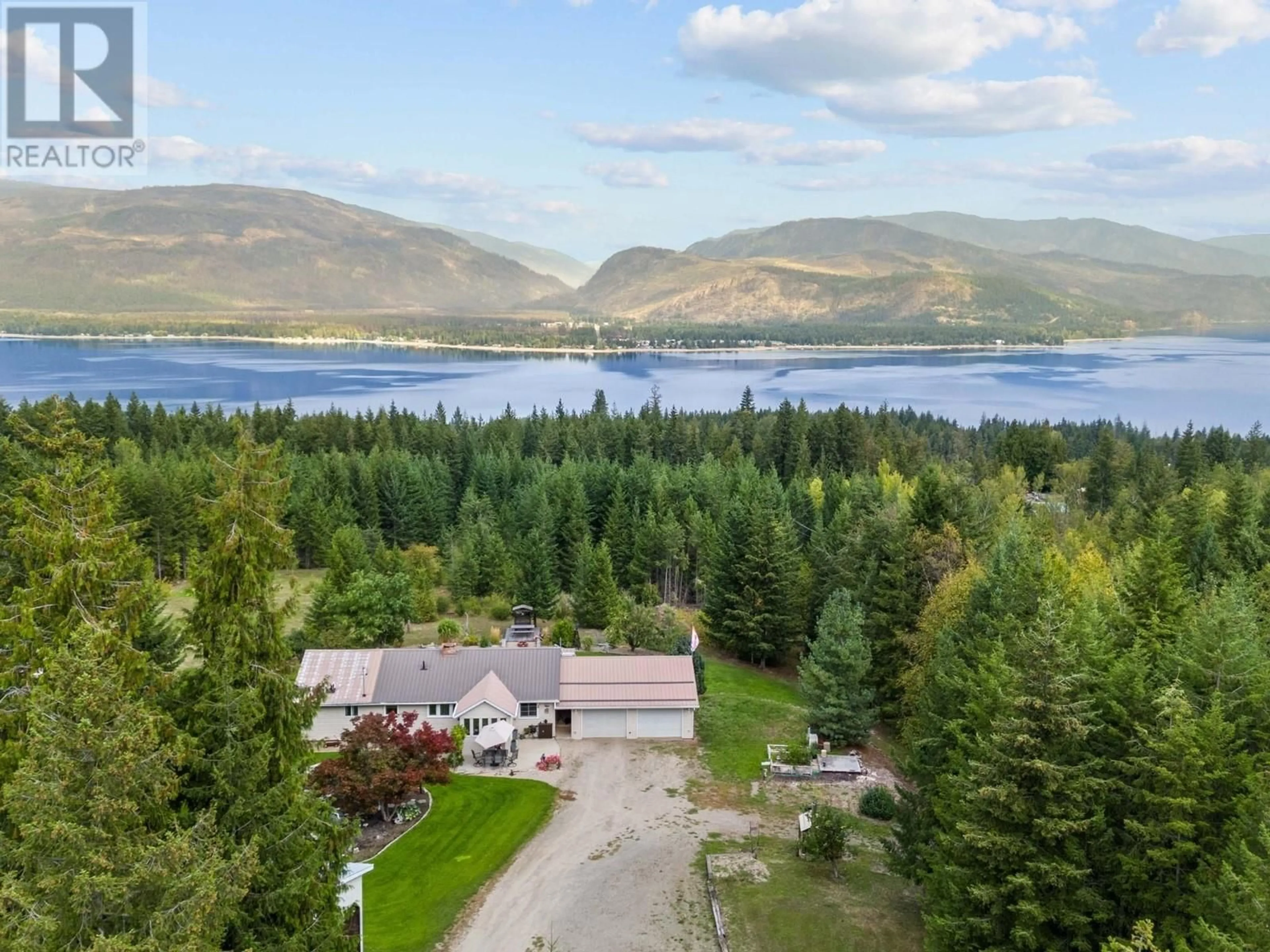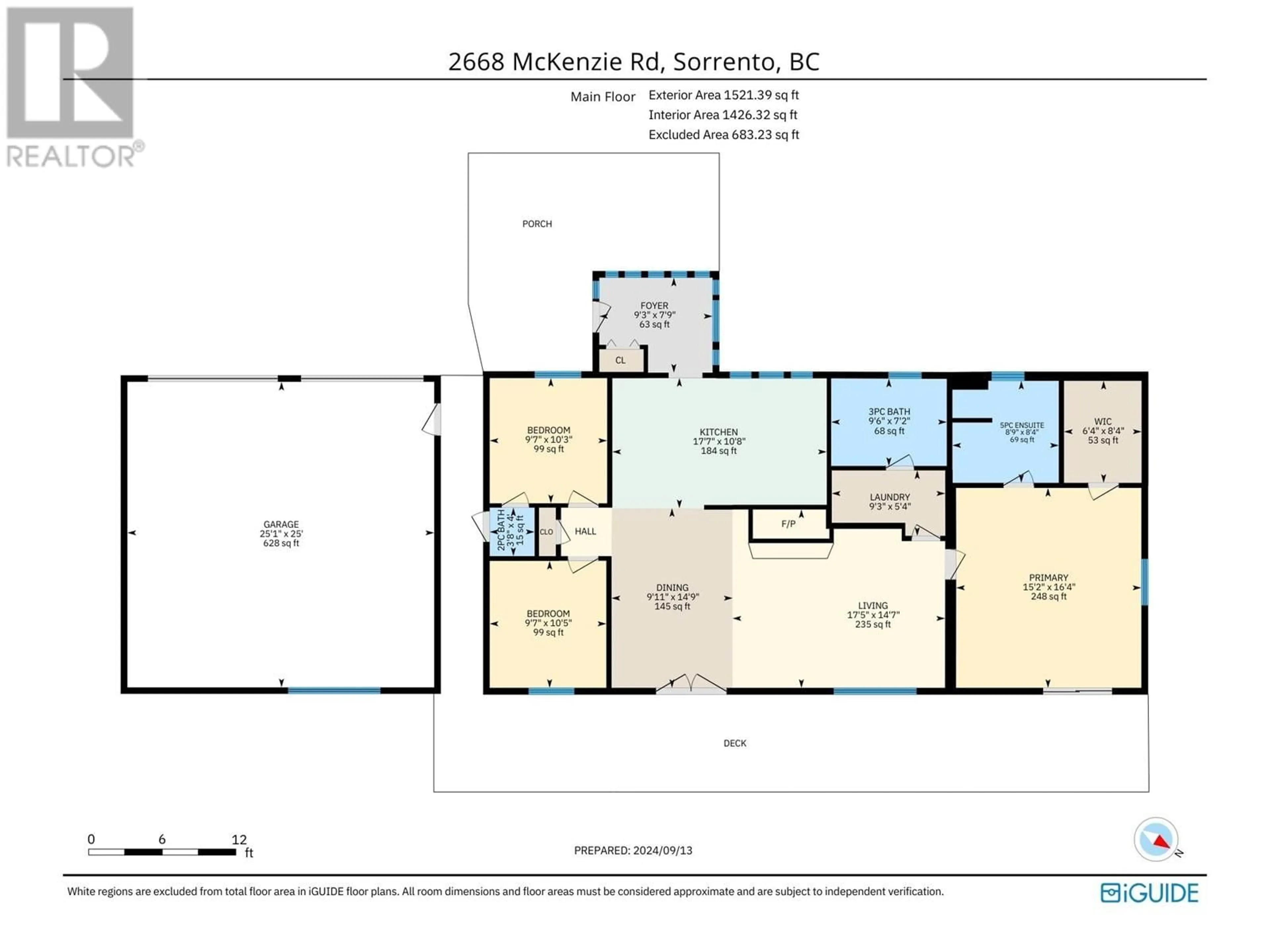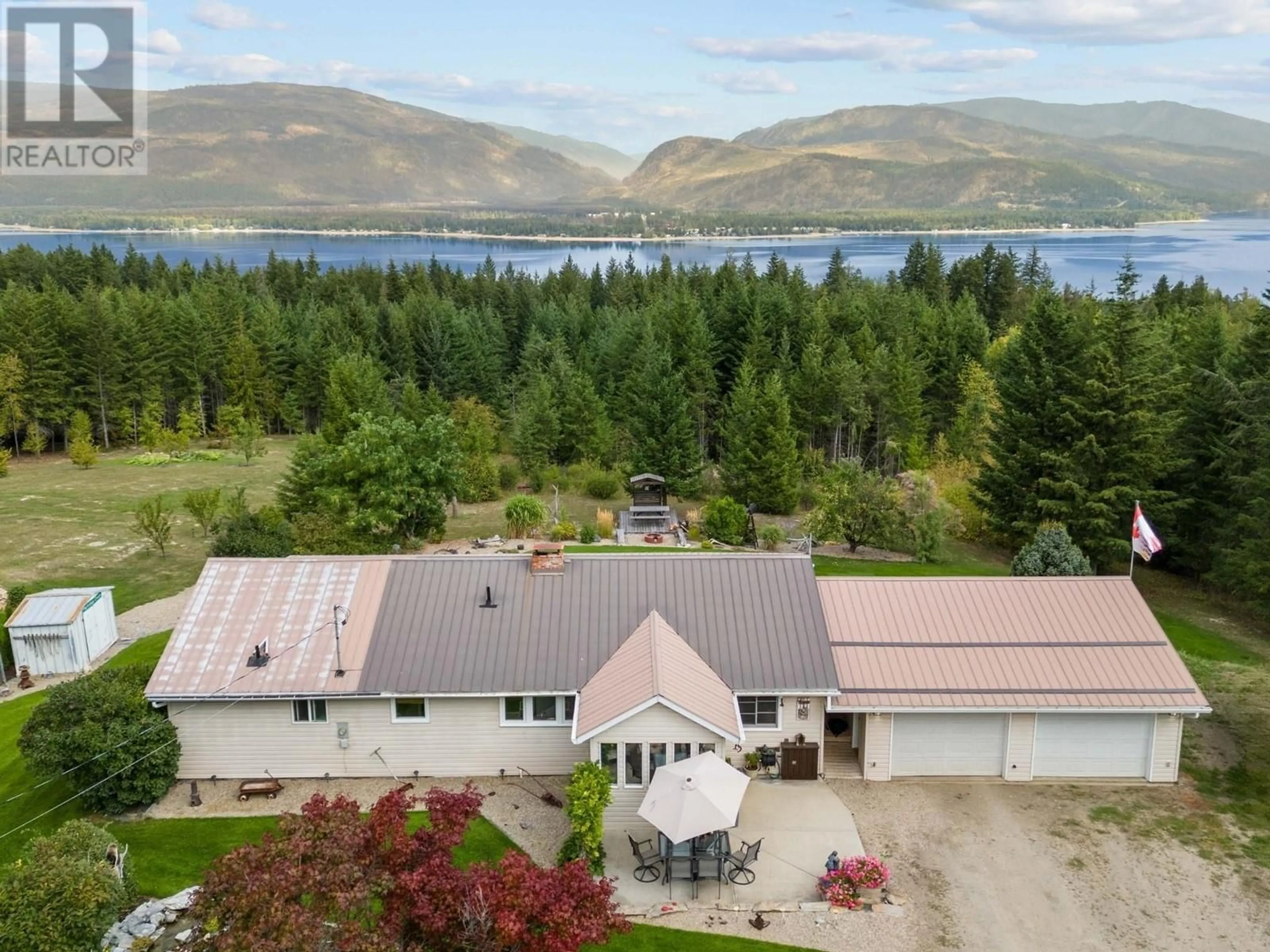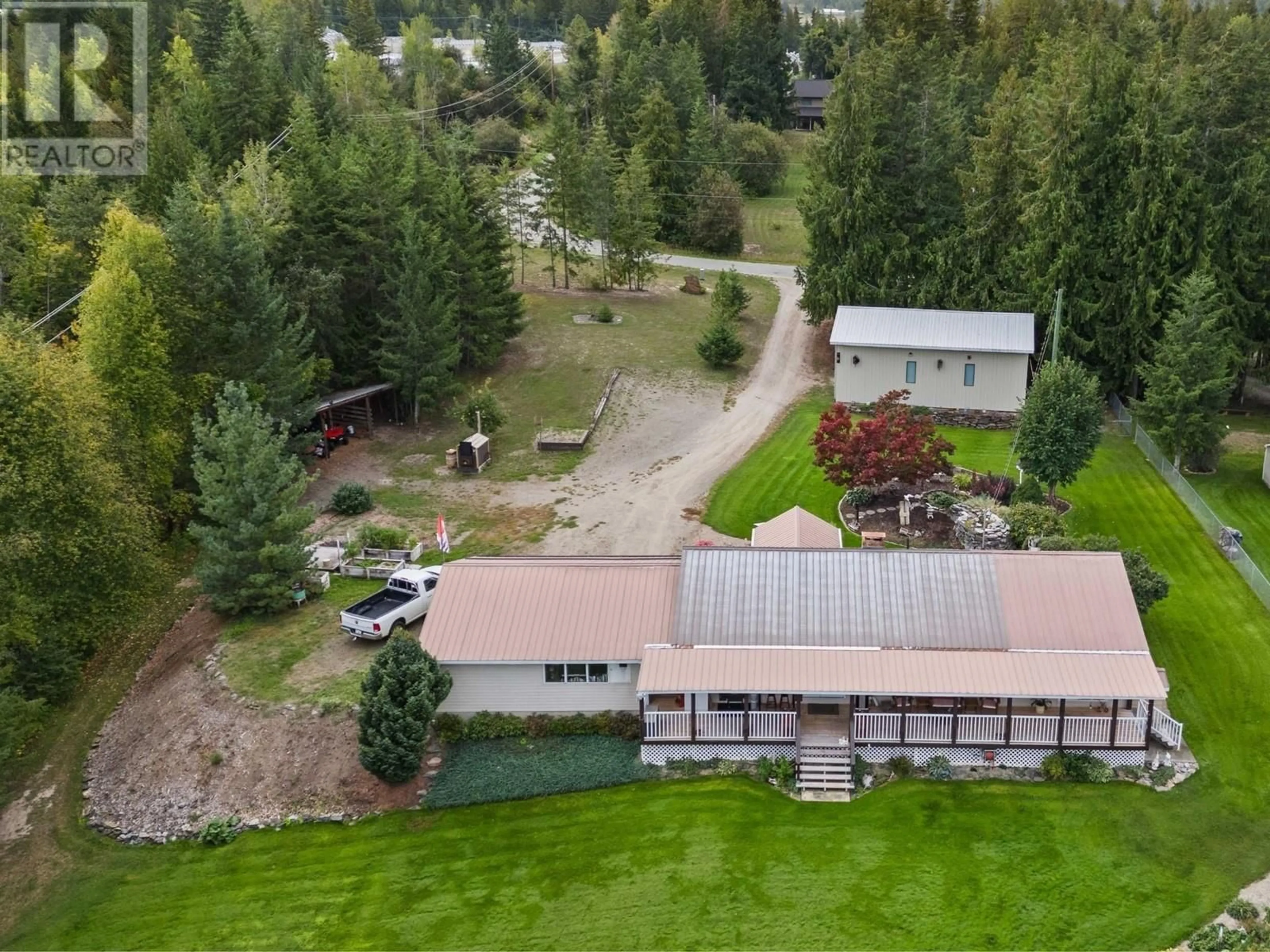2668 McKenzie Road, Sorrento, British Columbia V0E2W1
Contact us about this property
Highlights
Estimated ValueThis is the price Wahi expects this property to sell for.
The calculation is powered by our Instant Home Value Estimate, which uses current market and property price trends to estimate your home’s value with a 90% accuracy rate.Not available
Price/Sqft$581/sqft
Est. Mortgage$3,562/mo
Tax Amount ()-
Days On Market121 days
Description
Exceptional Property, Exceptional Value. Nearly 3 Acres of space, only 2 minutes from the TCH, this property gives you all the perks of rural living while still being able to run to the shops when you inevitably forget something on your list! The sound of the pond and nature greet you as you come into the property. The entrance to this home is bright and welcoming, the kitchen and dining area are clean and open, with an abundance of cabinet space. The oversized counter is a dream for cooking and baking. Two bedrooms sit at the east end of the home, one including a 2 piece ensuite with door to the breezeway. This design allows you easy access to a washroom when you’re working out in the garage or yard. The main living area centers around the electric fireplace, with large north facing windows looking onto the covered deck and immaculately kept yard that truly shows the pride of ownership of this piece of paradise. Large primary bedroom - let me tell you, they don’t make them like this anymore! Room for your king size bed, a large walk in closet, and a 6 piece ensuite. To ensure ease of use, an addition of a stand alone accessible shower was made to complement the bathtub. The lush lawn speaks for itself! For 35 years, the owners have had an abundance of water - enough to maintain two greenhouses and underground sprinklers keep the yard looking like a park. This property is move-in ready, with many updates - checkout the Virtual Tour! (id:39198)
Property Details
Interior
Features
Main level Floor
3pc Bathroom
7'2'' x 9'6''6pc Ensuite bath
8'4'' x 8'9''Primary Bedroom
16'4'' x 15'2''Bedroom
10'5'' x 9'7''Exterior
Features
Parking
Garage spaces 2
Garage type -
Other parking spaces 0
Total parking spaces 2
Property History
 84
84



