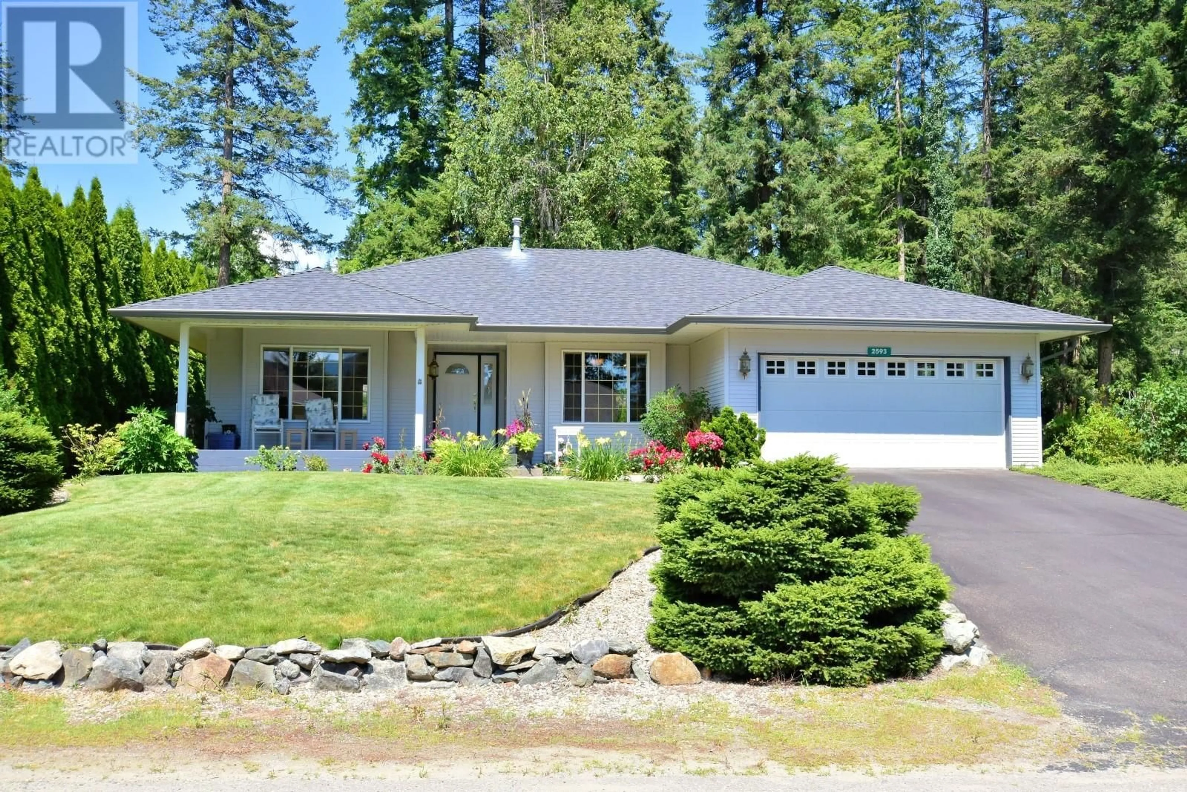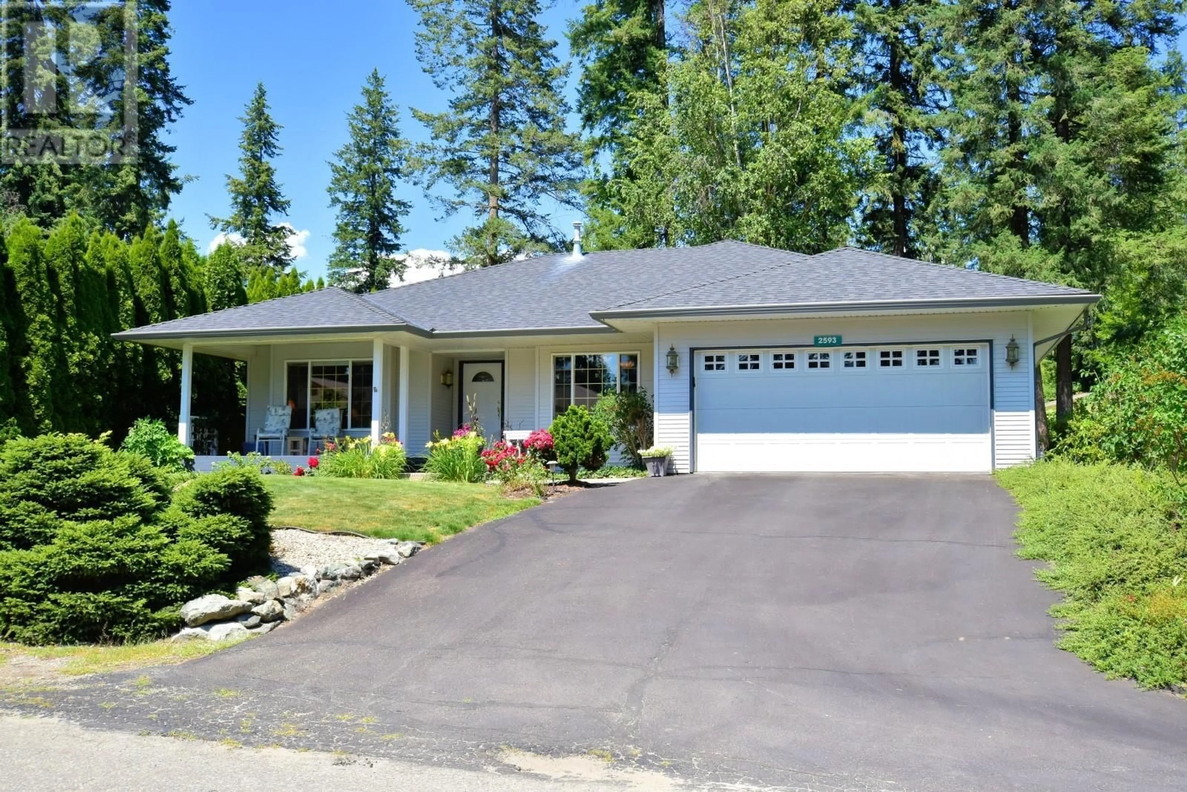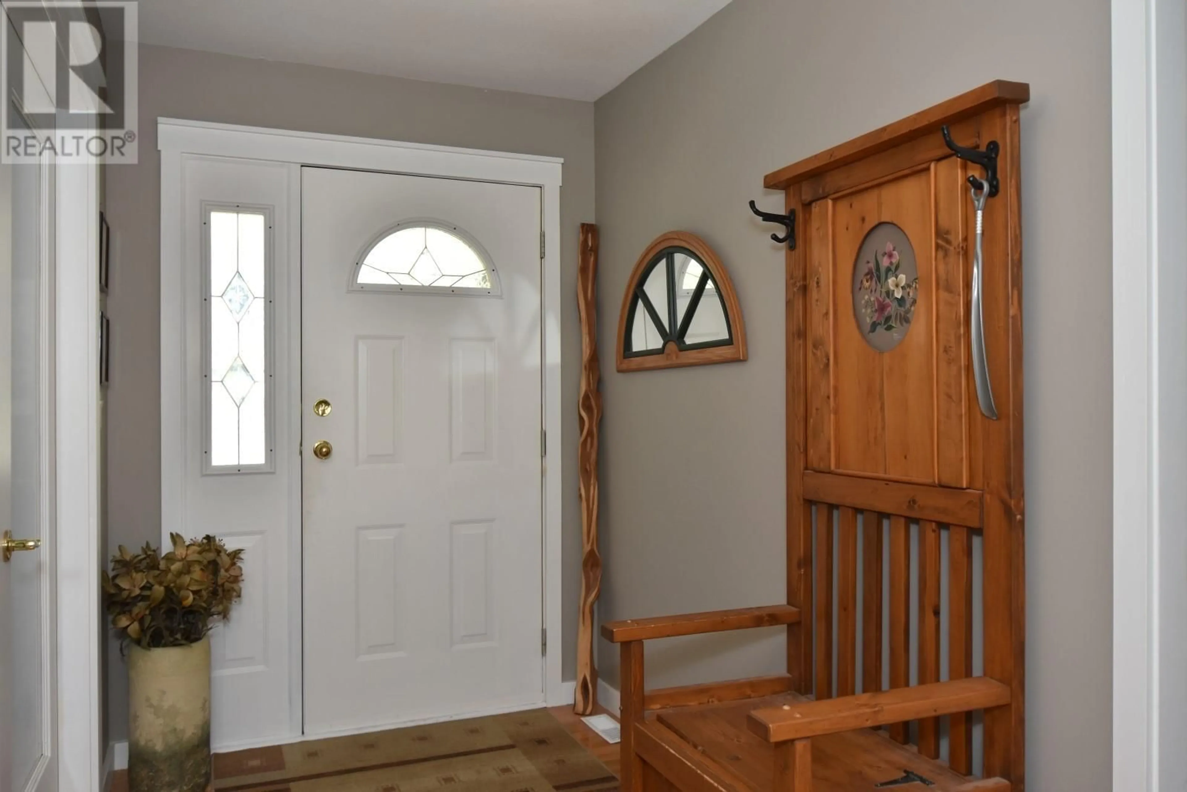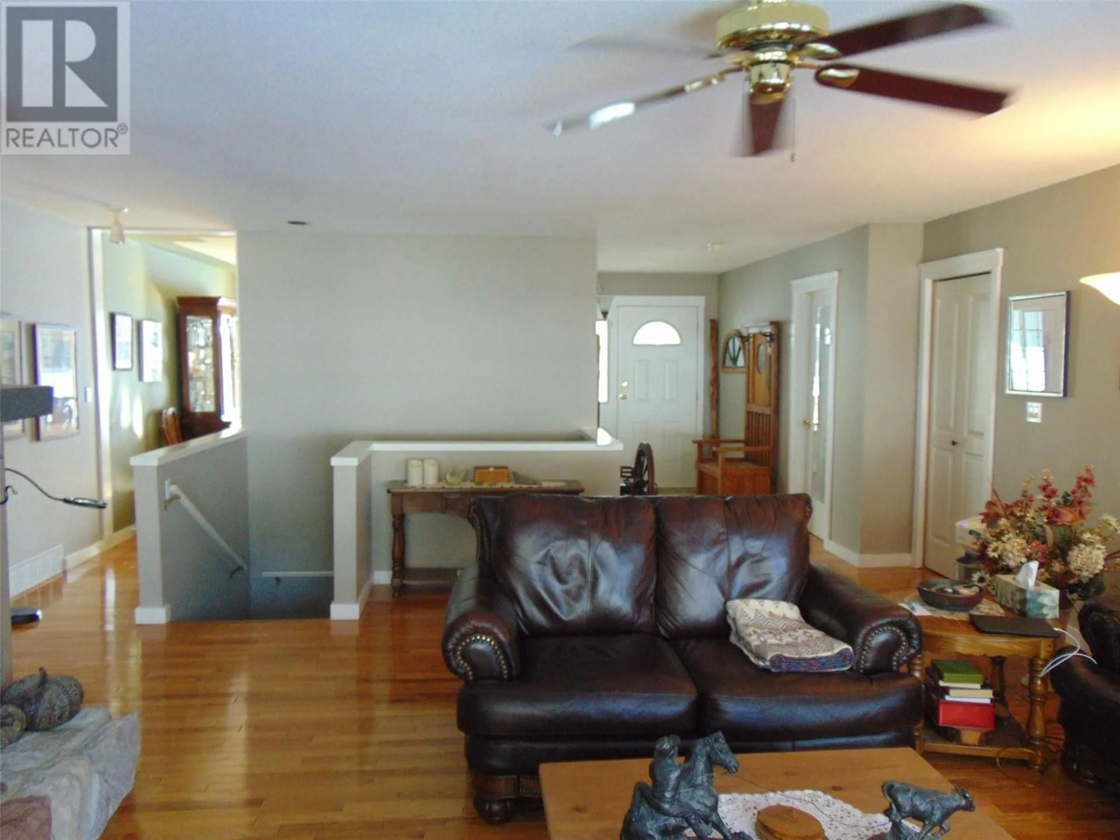2593 Golf View Crescent, Blind Bay, British Columbia V0E1H1
Contact us about this property
Highlights
Estimated ValueThis is the price Wahi expects this property to sell for.
The calculation is powered by our Instant Home Value Estimate, which uses current market and property price trends to estimate your home’s value with a 90% accuracy rate.Not available
Price/Sqft$383/sqft
Est. Mortgage$3,543/mo
Tax Amount ()-
Days On Market2 days
Description
LOCATION-LOCATION, on the Golf Course !! Enjoy the quiet, yet premier lifestyle that Shuswap Lake Estates provides you! Whether it's the golf life or lake life living that you desire, this home has the best of both worlds. This home Backs on to the #14 hole of the prestigious Shuswap Lake Golf & Country Club. Less than 5 minute drive to Shuswap Lake with 2 Public Beach's and 2 Marina's. This home features: real 5/8 oak flooring, 3 bedroom, 3 bathroom, double sided rock natural gas fireplace, jetted tub, covered screed porch with real Douglas Fir flooring, fabulous rock feature that could be a pond again, huge heated shop with 220 wiring, third garage in basement with separate garage door ready for that classic car or golf cart, room for 3 parking stalls inside and 7 outside, room for all your company with an abundance of large windows to enjoy the view of the golf course & mountains, open kitchen, formal dining room, newer 50 year roof with leaf guards. And, yes, that real warm fuzzy feeling of HOME !! Please check out the walk through Video. Thank You. (id:39198)
Property Details
Interior
Features
Lower level Floor
Workshop
22' x 18'8''Hobby room
30' x 12'5''Den
11' x 7'9''4pc Bathroom
9'6'' x 5'6''Exterior
Features
Parking
Garage spaces 10
Garage type -
Other parking spaces 0
Total parking spaces 10
Property History
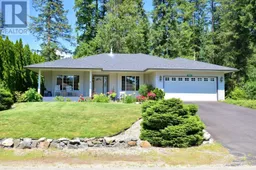 70
70
