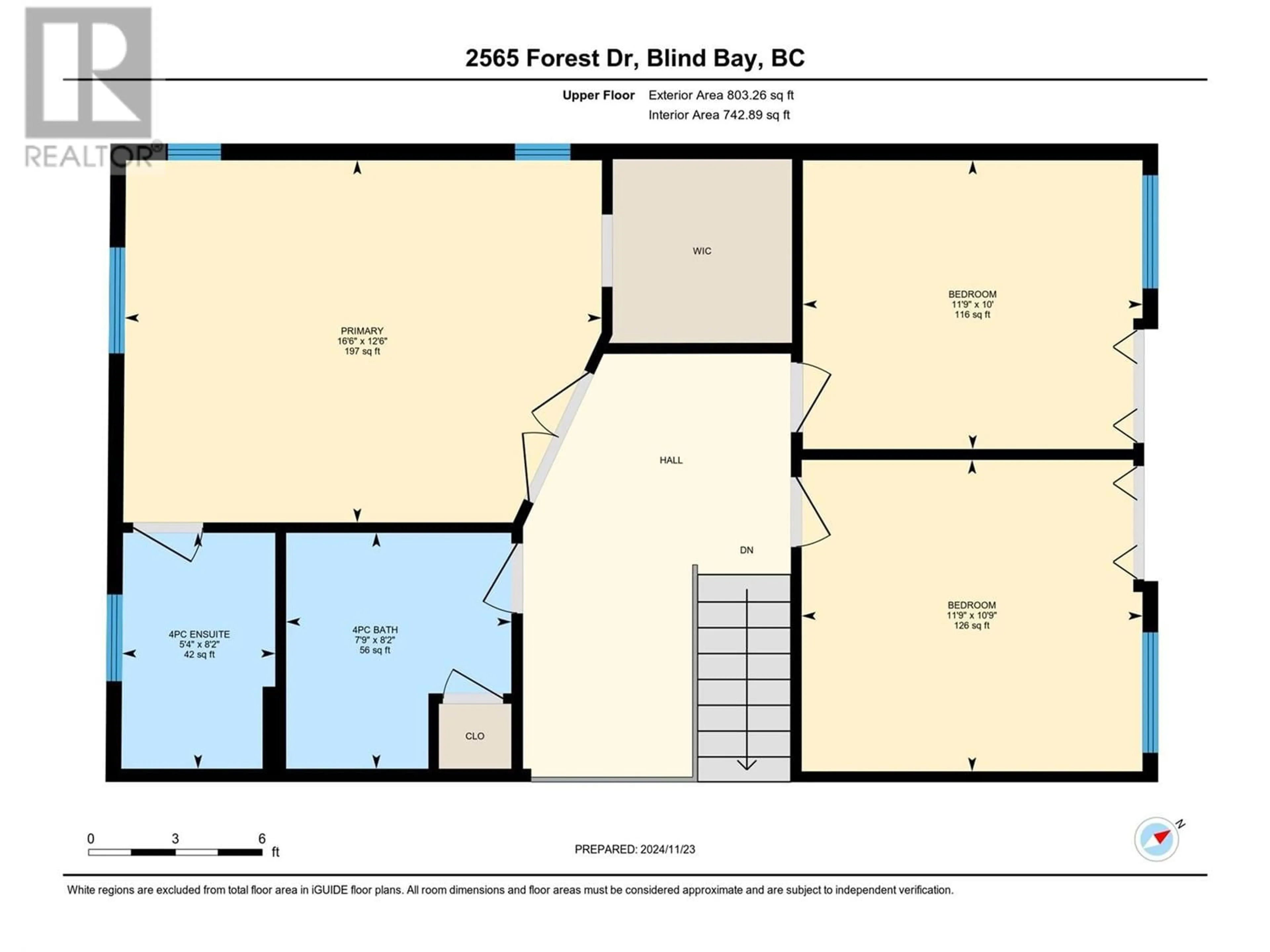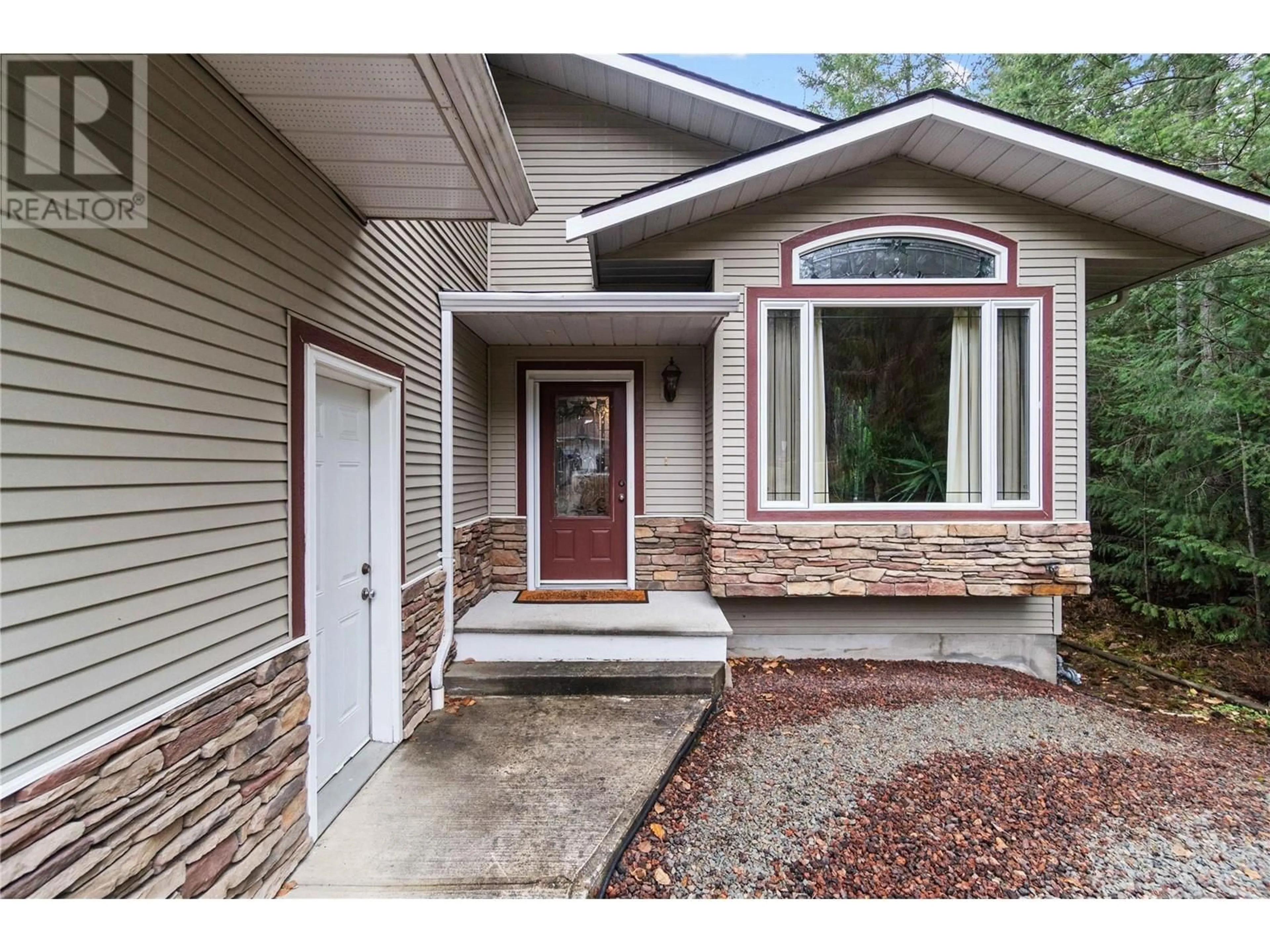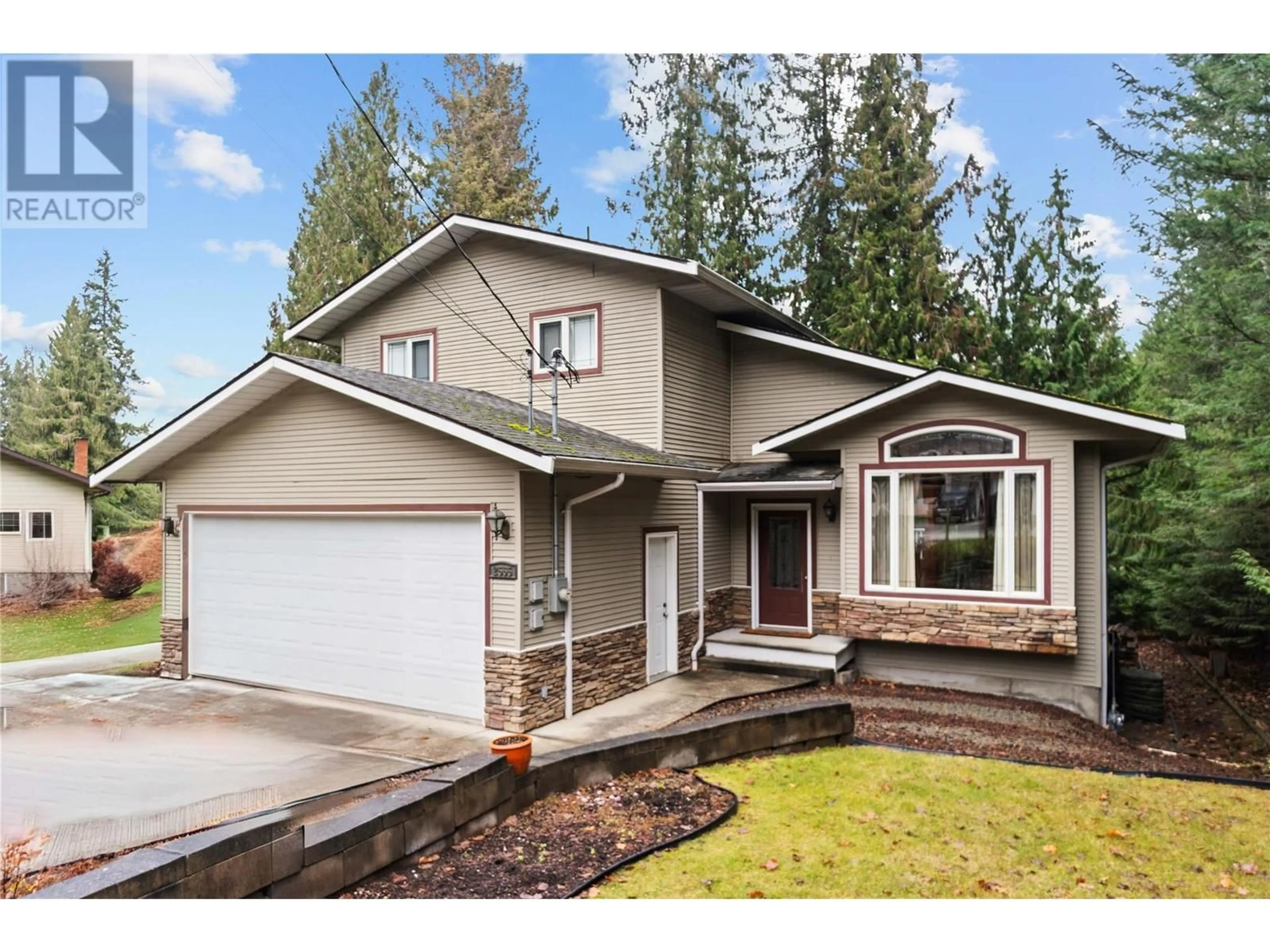2565 Forest Drive, Blind Bay, British Columbia V0E1H2
Contact us about this property
Highlights
Estimated ValueThis is the price Wahi expects this property to sell for.
The calculation is powered by our Instant Home Value Estimate, which uses current market and property price trends to estimate your home’s value with a 90% accuracy rate.Not available
Price/Sqft$370/sqft
Est. Mortgage$3,006/mo
Tax Amount ()-
Days On Market51 days
Description
Fantastic family home located walking distance to the beach in beautiful Blind Bay! 3 bedrooms/ 2.5 baths, 1890 finished sqft with an additional 846 in the unfinished basement with separate outside access all ready for you to add your creative touch (plumbed for full bathroom, room for 2 bedrooms and even a summer kitchen ). Many nice features to this home include vaulted ceilings, hardwood floors, spacious primary bedroom with walk-in closet, sunken family room, kitchen pantry, gas fireplace, central A/C , ICF Construction, private back and double garage. Be sure to view the 360 online walk through tour & floor plans and then start 2025 on the right track and do not miss out on this affordable Blind Bay home listed well below assessed value available for for Jan 1st. (id:39198)
Property Details
Interior
Features
Second level Floor
Dining nook
7'6'' x 6'4pc Bathroom
8'2'' x 7'9''Bedroom
11'8'' x 10'Bedroom
11'8'' x 10'8''Exterior
Features
Parking
Garage spaces 2
Garage type Attached Garage
Other parking spaces 0
Total parking spaces 2
Property History
 60
60



