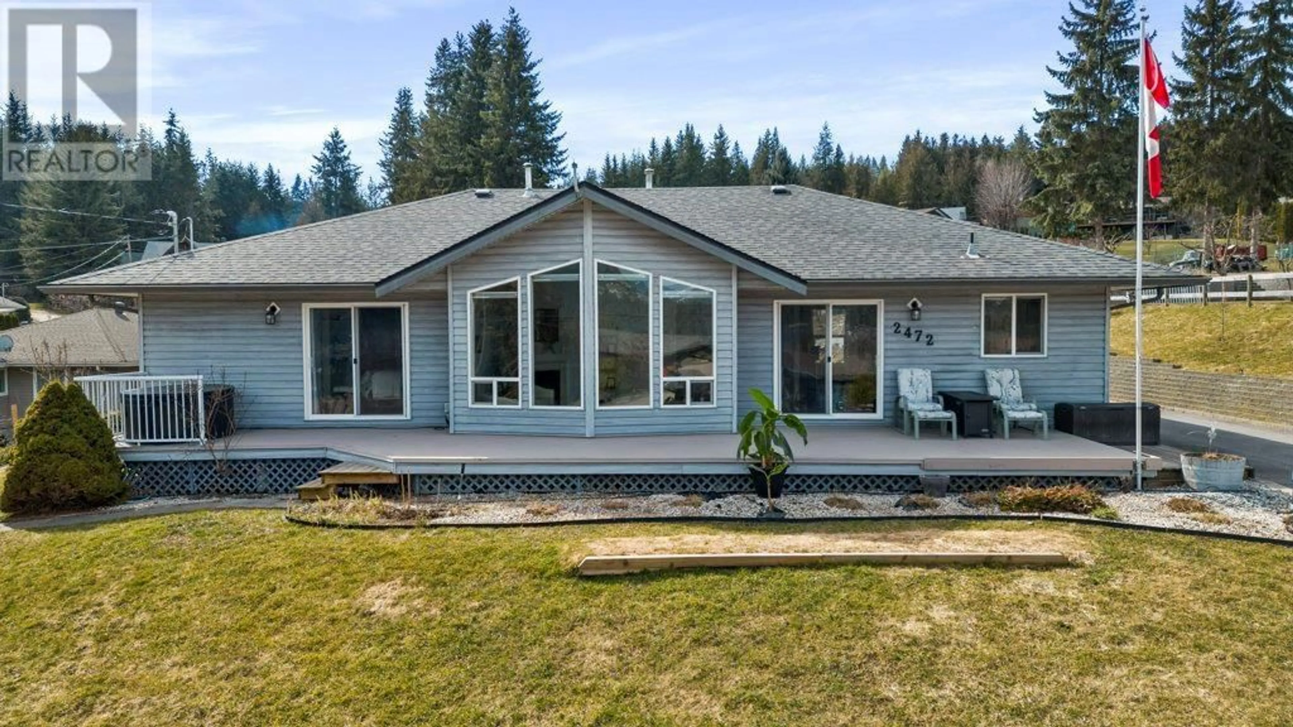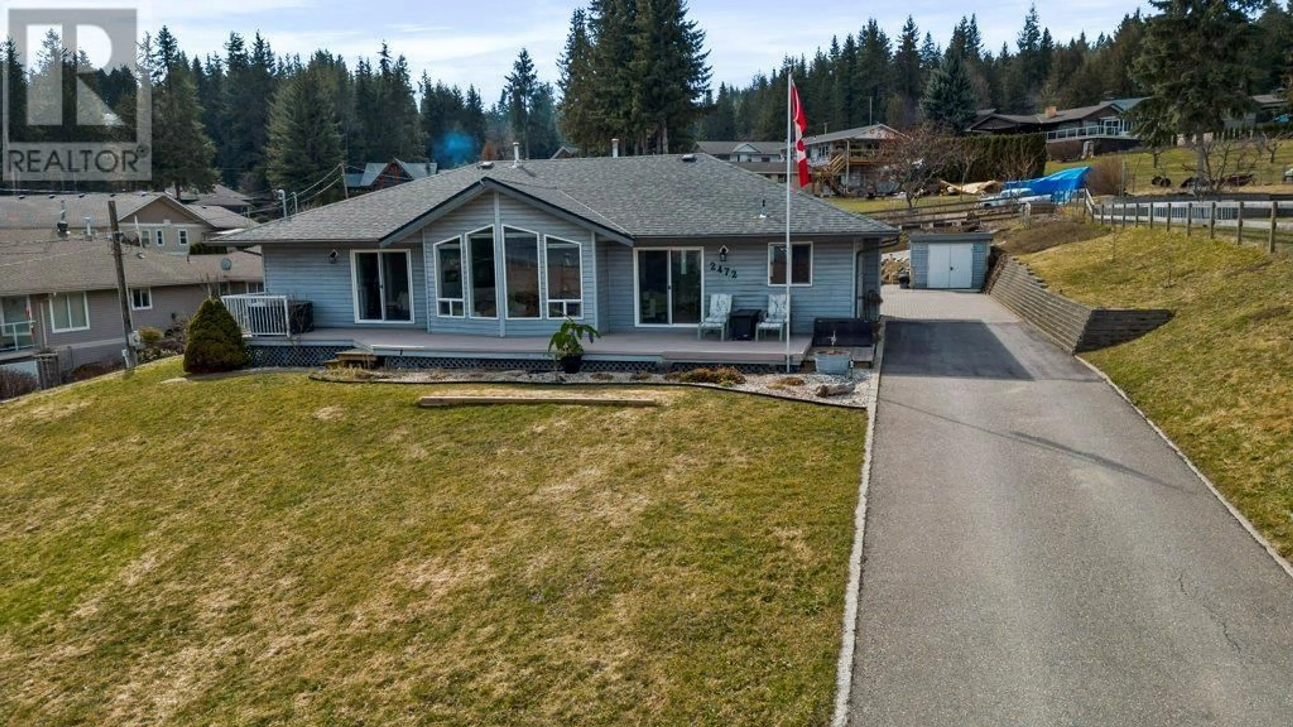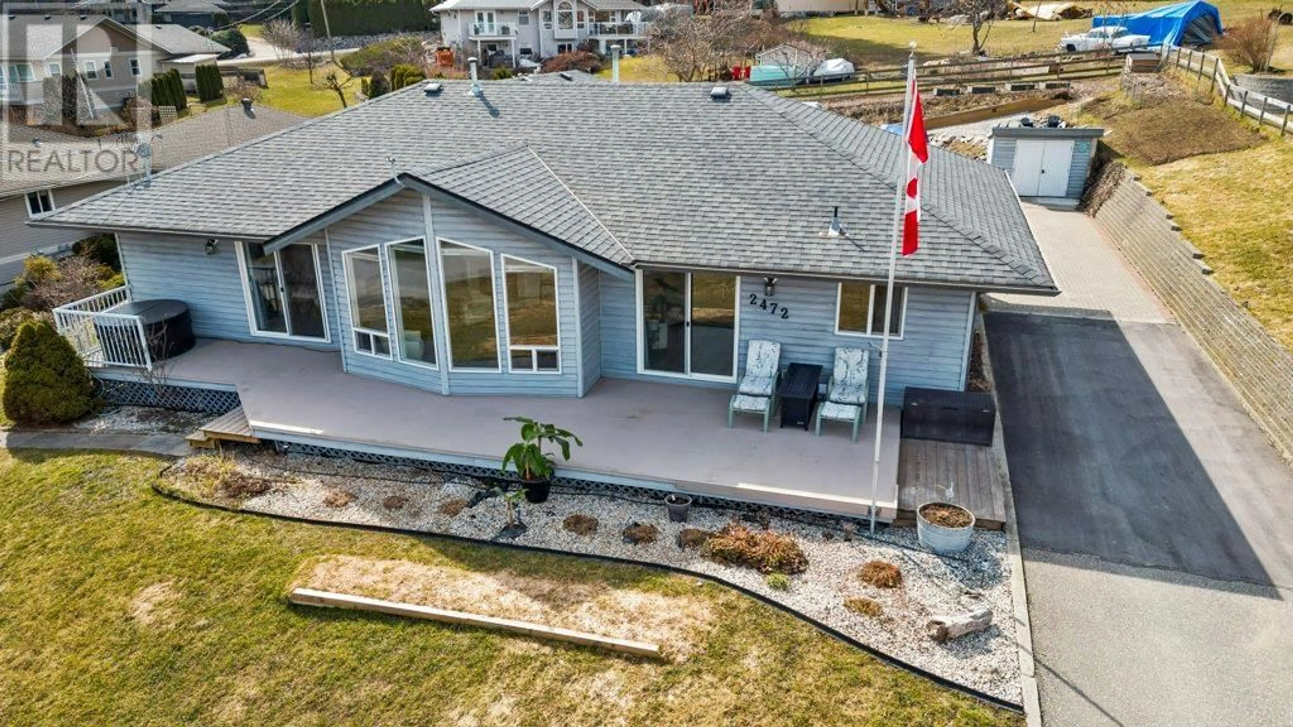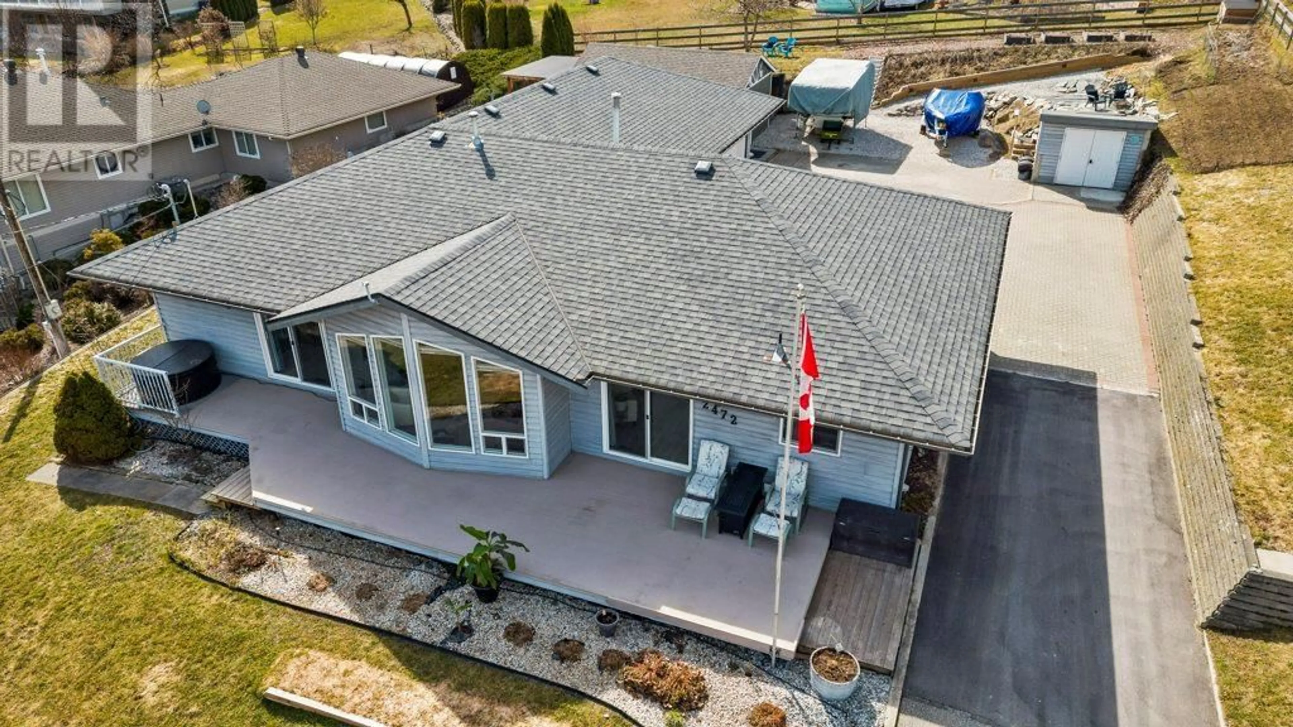2472 Marine Place, Blind Bay, British Columbia V0E1H1
Contact us about this property
Highlights
Estimated ValueThis is the price Wahi expects this property to sell for.
The calculation is powered by our Instant Home Value Estimate, which uses current market and property price trends to estimate your home’s value with a 90% accuracy rate.Not available
Price/Sqft$499/sqft
Est. Mortgage$3,818/mo
Tax Amount ()-
Days On Market150 days
Description
Elevate your lifestyle with this exceptional LAKE-VIEW rancher, perfectly situated on a half-acre lot bathed in sunlight, in a prime location, at the end of a coveted dead-end street. This 3-bedroom, 3-bathroom home offers a blend of comfort, charm, and character, both inside and out. Meticulously maintained and thoughtfully updated, you are sure to appreciate the bright kitchen, which features a spacious island, pantry, open concept design, vaulted ceiling, fresh paint, automatic blinds in the living room and kitchen, all-new curtains, a NEW furnace, NEW AC, a custom front entry bench, and a full bathroom in the garage. The primary bedroom offers access to the front deck and hot tub, a walk-in closet, and a full en-suite. Two additional bedrooms, one bathroom with a jetted tub, a laundry room, and a crawl space complete this perfect home for downsizing. Additionally, the property boasts a dog run, a 24 x 16 insulated shop with a pellet stove, a firepit, extra parking for an RV, raised garden beds, large vegetable and garlic gardens, berry bushes, and U/G irrigation that has been recently redone. Enjoy an easy walk to the beach, marina, and restaurant, with shopping, gas, and groceries close by. Don’t miss the opportunity to own this magnificent home in a great location, making this property a rare find—time to make your dreams a reality. (id:39198)
Property Details
Interior
Features
Main level Floor
Other
24'11'' x 26'1''Foyer
8'5'' x 9'3''Laundry room
10'4'' x 6'6''3pc Bathroom
7'10'' x 6'4''Exterior
Features
Parking
Garage spaces 2
Garage type Attached Garage
Other parking spaces 0
Total parking spaces 2
Property History
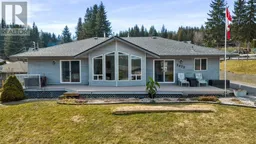 71
71
