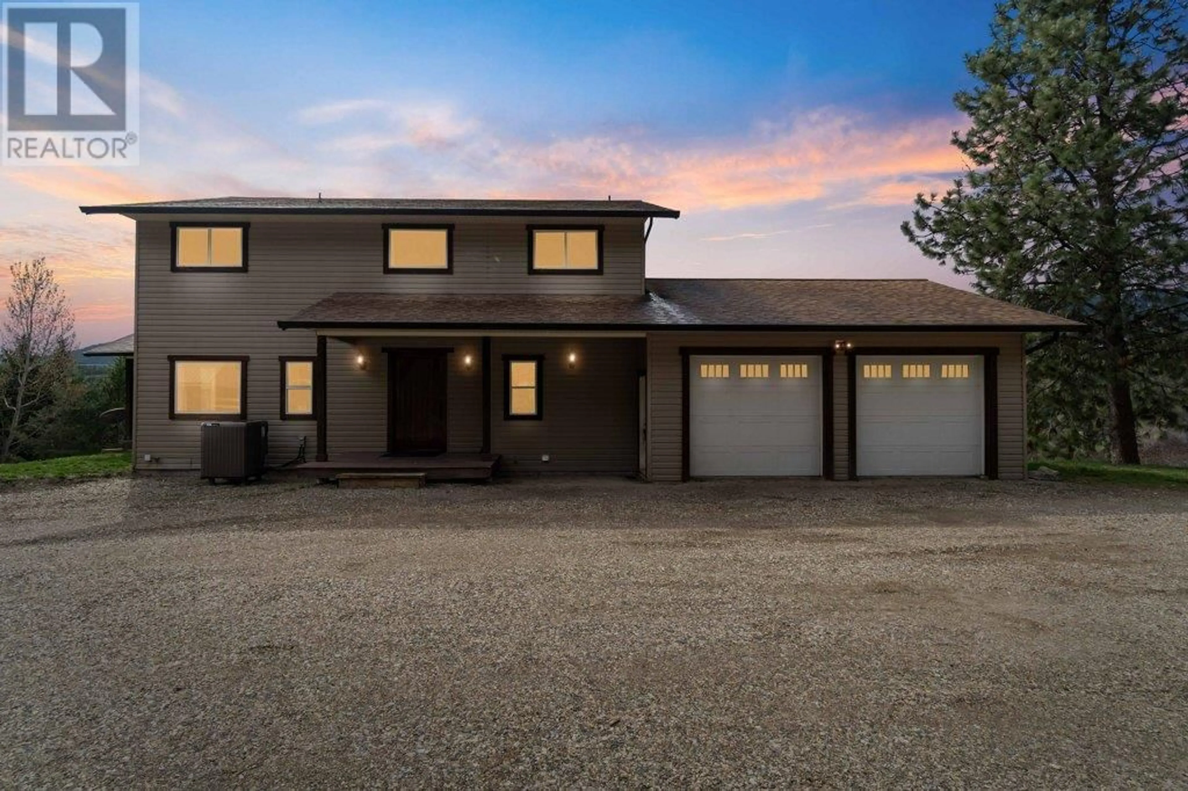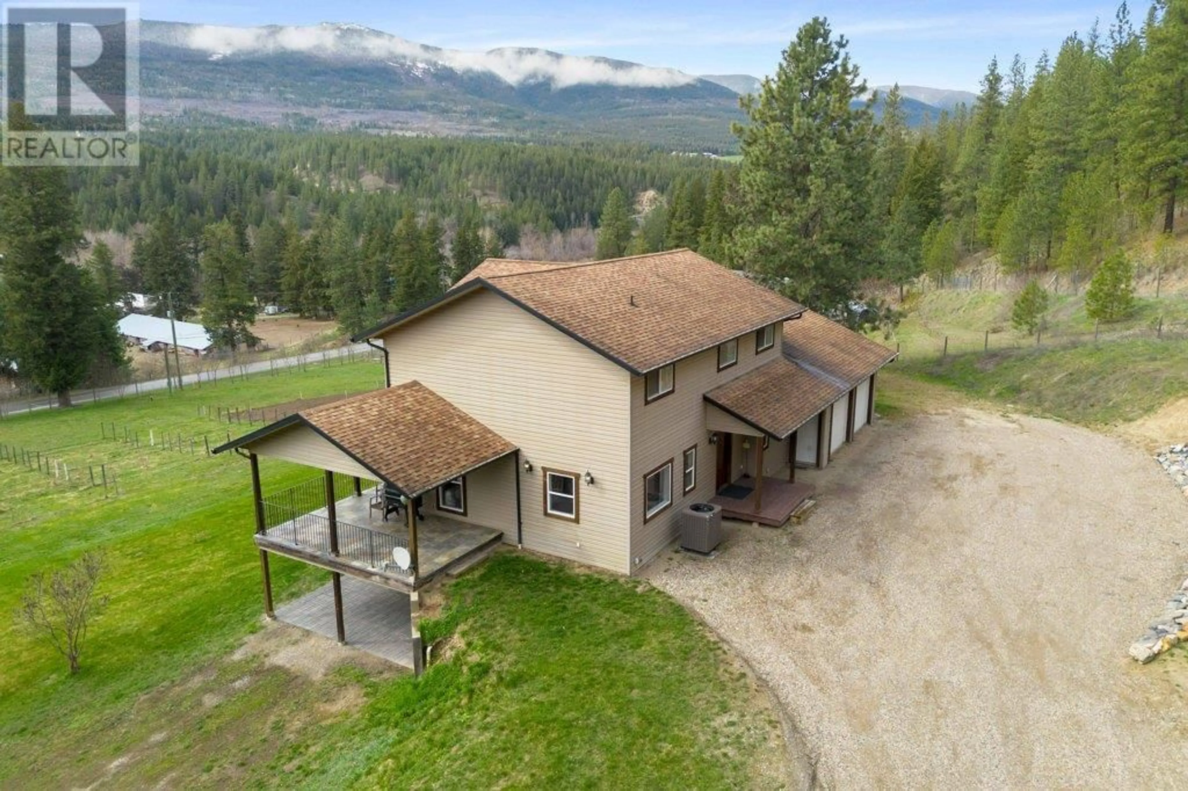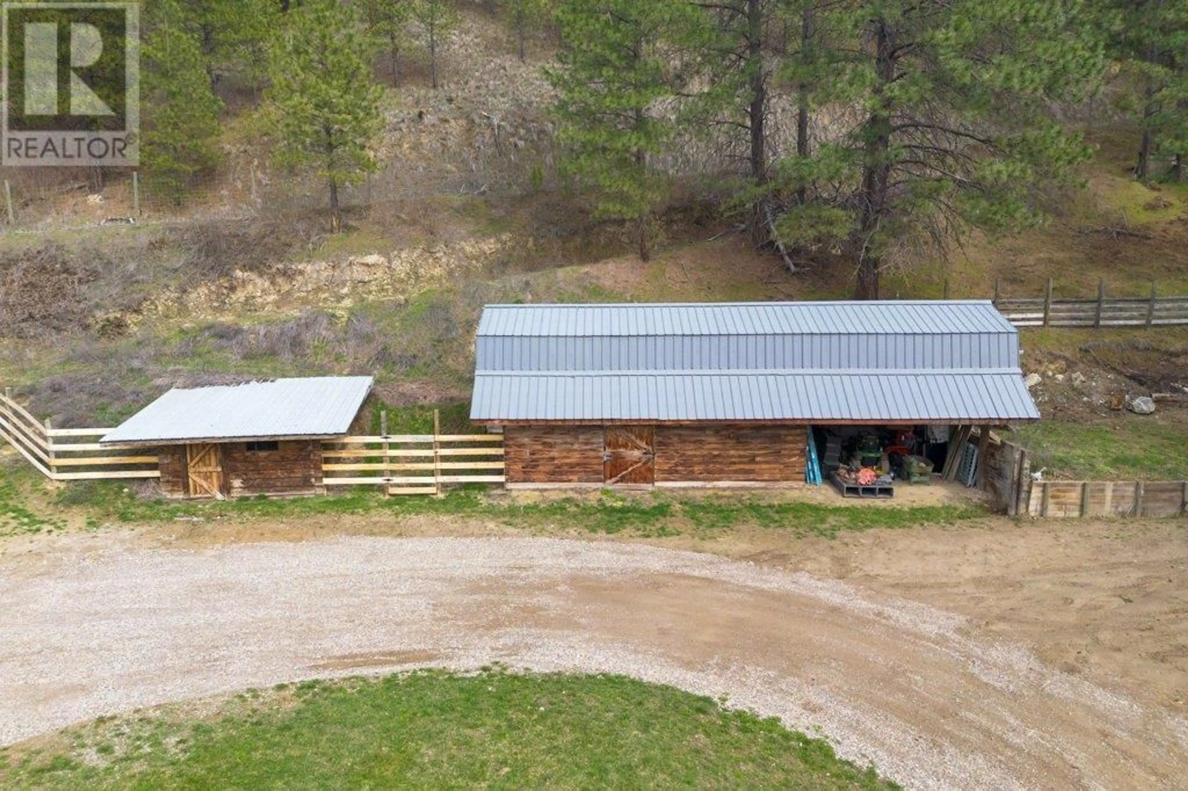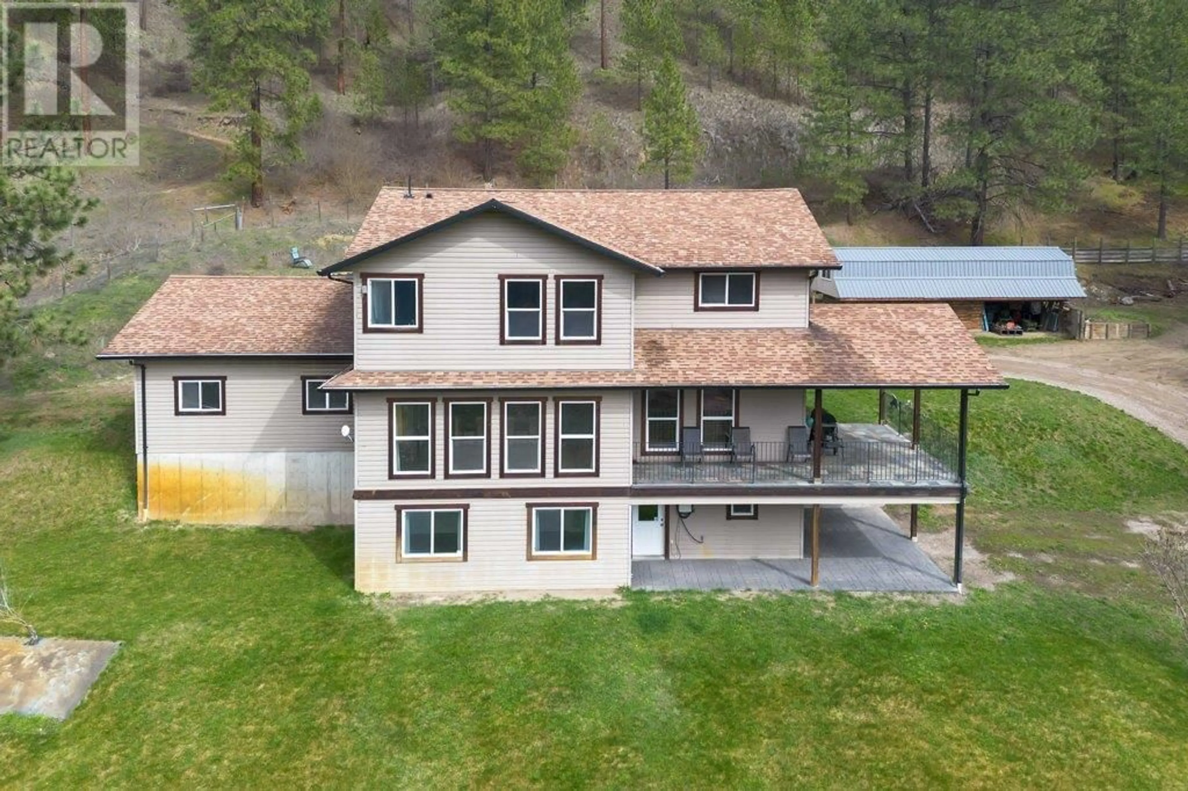2457 Salmon River Road, Salmon Arm, British Columbia V1E3H8
Contact us about this property
Highlights
Estimated ValueThis is the price Wahi expects this property to sell for.
The calculation is powered by our Instant Home Value Estimate, which uses current market and property price trends to estimate your home’s value with a 90% accuracy rate.Not available
Price/Sqft$273/sqft
Est. Mortgage$4,295/mo
Tax Amount ()-
Days On Market280 days
Description
Welcome to your own slice of paradise at 2457 Salmon River Rd. This executive-style home priced $130k below assessment on 9.49 acre, offering the perfect blend of luxury living and rural tranquility. Step inside this meticulously maintained home. The main floor features spacious open concept layout with walls of windows providing abundant natural light & breathtaking mountain views. The chef's kitchen boasts stainless steel appliances, ample counter space & a generous island, making it ideal for entertaining or family gatherings. Escape to the covered deck & soak in the serene surroundings overlooking the irrigated & potential for raspberry/apple orchard + garden. Upstairs, the expansive master includes a walk-in closet and luxurious en-suite bathroom. Four additional bedrooms and another full bathroom complete the upper level. The fully finished basement offers a brand new 2-bedroom in-law suite with its own entrance & covered patio area, perfect for guests or potential rental income. Additional features of this remarkable property include a double attached garage, built-in vacuum system. The property also backs onto Crown Land, offering endless opportunities for outdoor exploration. Located just a short drive from Vernon, Armstrong & Salmon Arm, this home provides easy access to amenities while offering the peace and quiet of country living. Don't miss out on this exceptional opportunity to call this home. Experience the best of rural living in the stunning Salmon Valley. (id:39198)
Property Details
Interior
Features
Basement Floor
Kitchen
13'1'' x 9'3''3pc Bathroom
8'3'' x 7'4''Bedroom
11'11'' x 10'4''Bedroom
11'11'' x 10'9''Exterior
Features
Parking
Garage spaces 2
Garage type Attached Garage
Other parking spaces 0
Total parking spaces 2
Property History
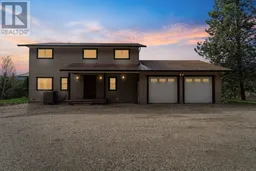 96
96

