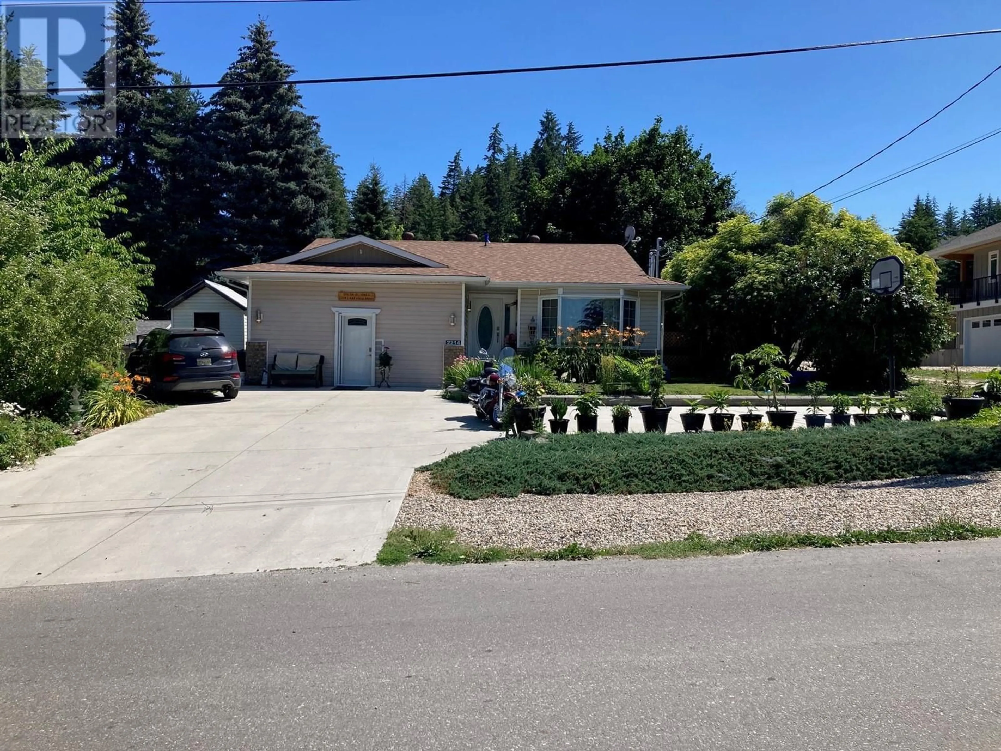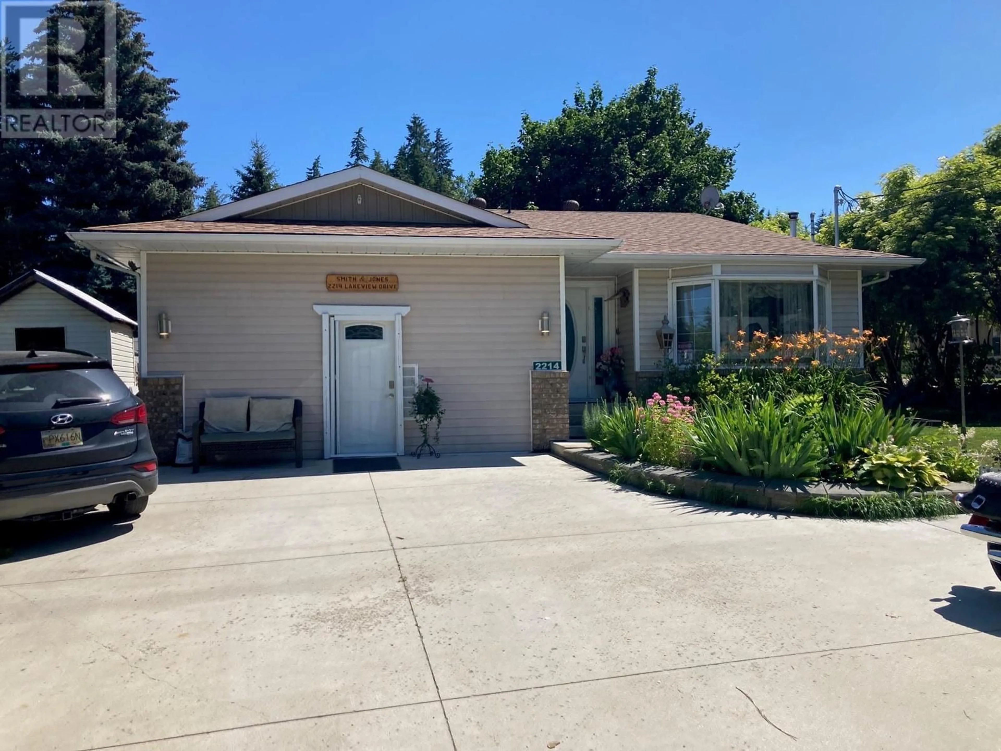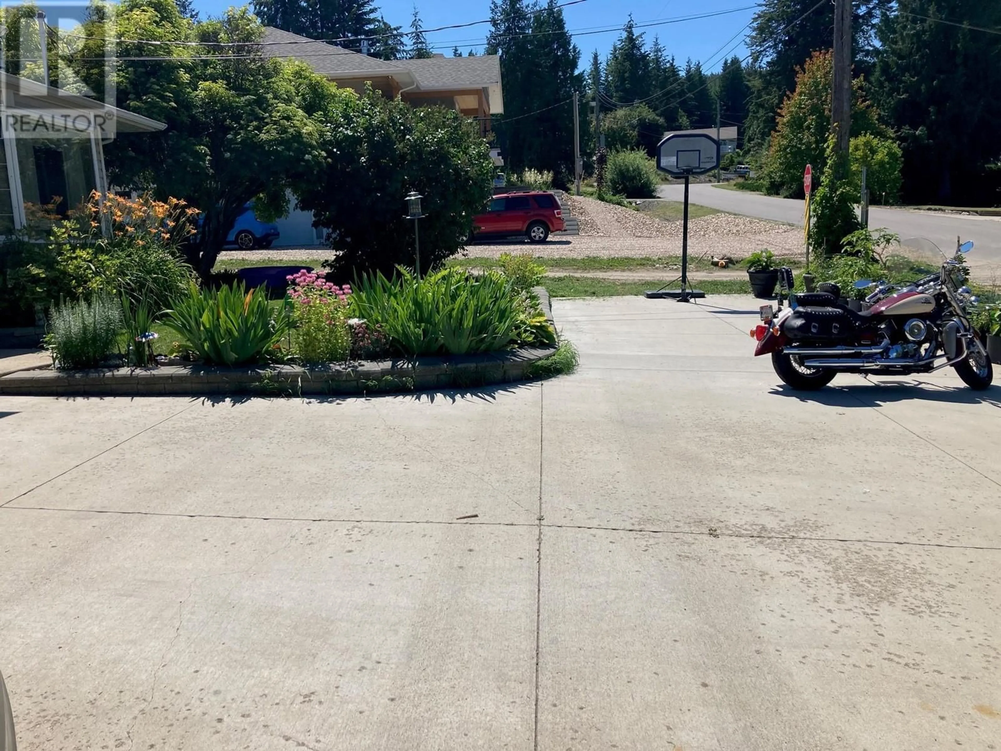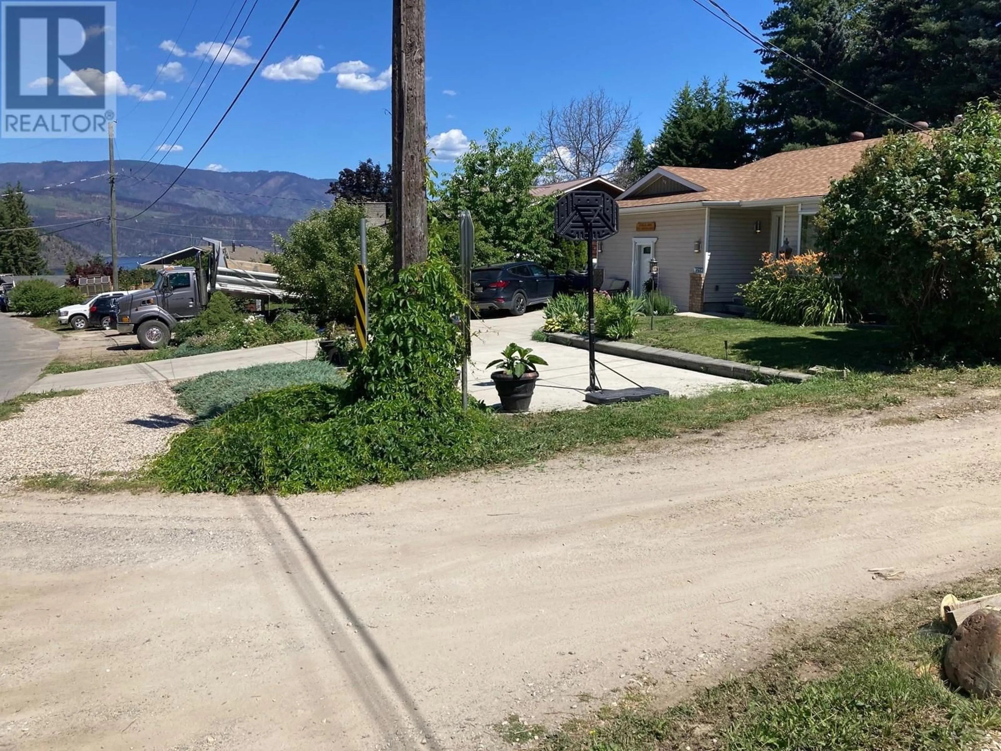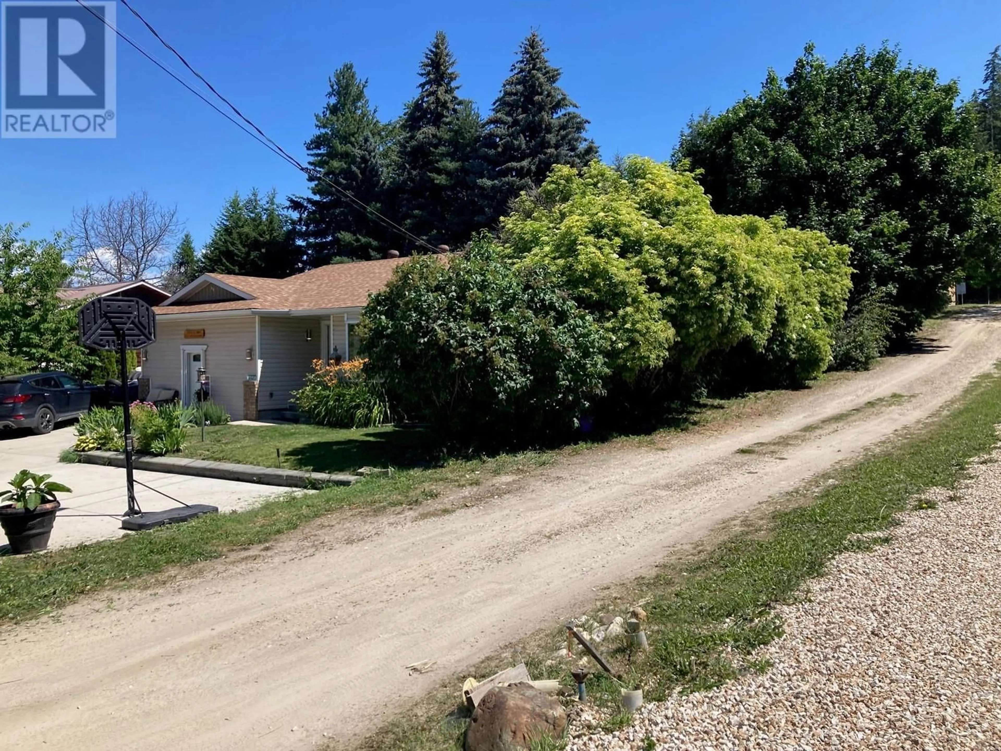2214 Lakeview Drive, Blind Bay, British Columbia V0E2W2
Contact us about this property
Highlights
Estimated ValueThis is the price Wahi expects this property to sell for.
The calculation is powered by our Instant Home Value Estimate, which uses current market and property price trends to estimate your home’s value with a 90% accuracy rate.Not available
Price/Sqft$293/sqft
Est. Mortgage$2,358/mo
Tax Amount ()-
Days On Market191 days
Description
Central location, Private, and Full of Amenities. This 2-bedroom, 3-bathroom home has received some high cost updates in recent yrs; hot water on demand, furnace, central air, concrete driveway, 200 amp service, plumbing changed from Poly B to Pex and the attached garage has been converted to living space, just to name a few. Key Features: wheelchair accessibility, plumbed for central vac, natural gas f/p, reverse osmosis water filter, hard surface flooring throughout, creative space off the kitchen with hide away craft tables and storage cabinets. The sliding door leads to the ultra-private back yard with covered wood patio area, adorned with a serene water feature and a relaxing 2-man hot tub tucked away in total privacy. The convenient all in one laundry/pantry room offers ample storage and convenience. The fully fenced yard adds an extra layer of privacy and security for pets and children while the home’s security system ensures peace of mind while you are away. Situated on a quiet street, backed by a quiet community park and a nine hole pitch & putt golf and pickle ball court and community hall near-by. Your outdoor amenities onsite include a detached heated single-car garage with 200 amp service, plenty of parking for all your toys, underground sprinklers, 3 garden sheds, a 12 x 14 heated building great bunkhouse or hobby room , 3 fruit trees plus a large area beside the 8 x 16 greenhouse for your future garden. (id:39198)
Property Details
Interior
Features
Main level Floor
Bedroom - Bachelor
12' x 14'Laundry room
8'4'' x 10'Kitchen
13' x 8'Living room
18' x 12'3''Exterior
Features
Parking
Garage spaces 1
Garage type -
Other parking spaces 0
Total parking spaces 1
Property History
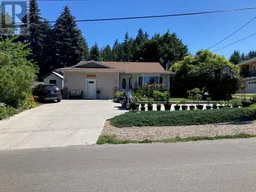 57
57
