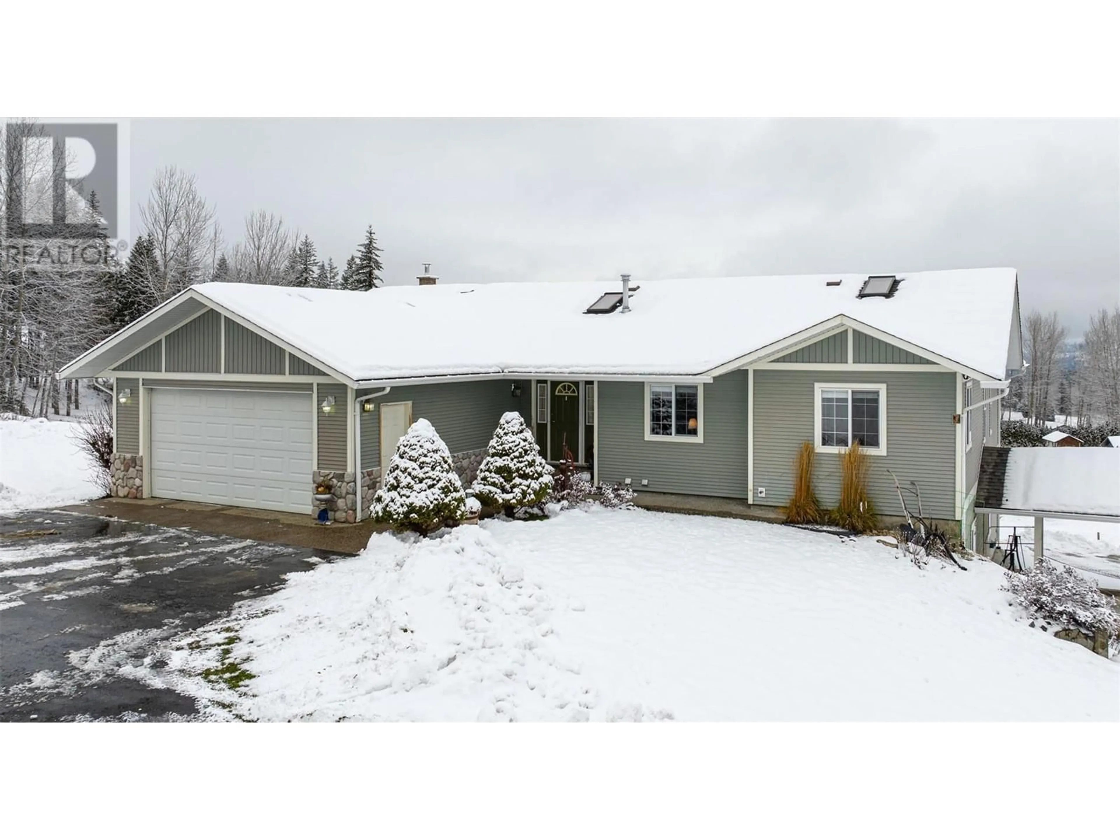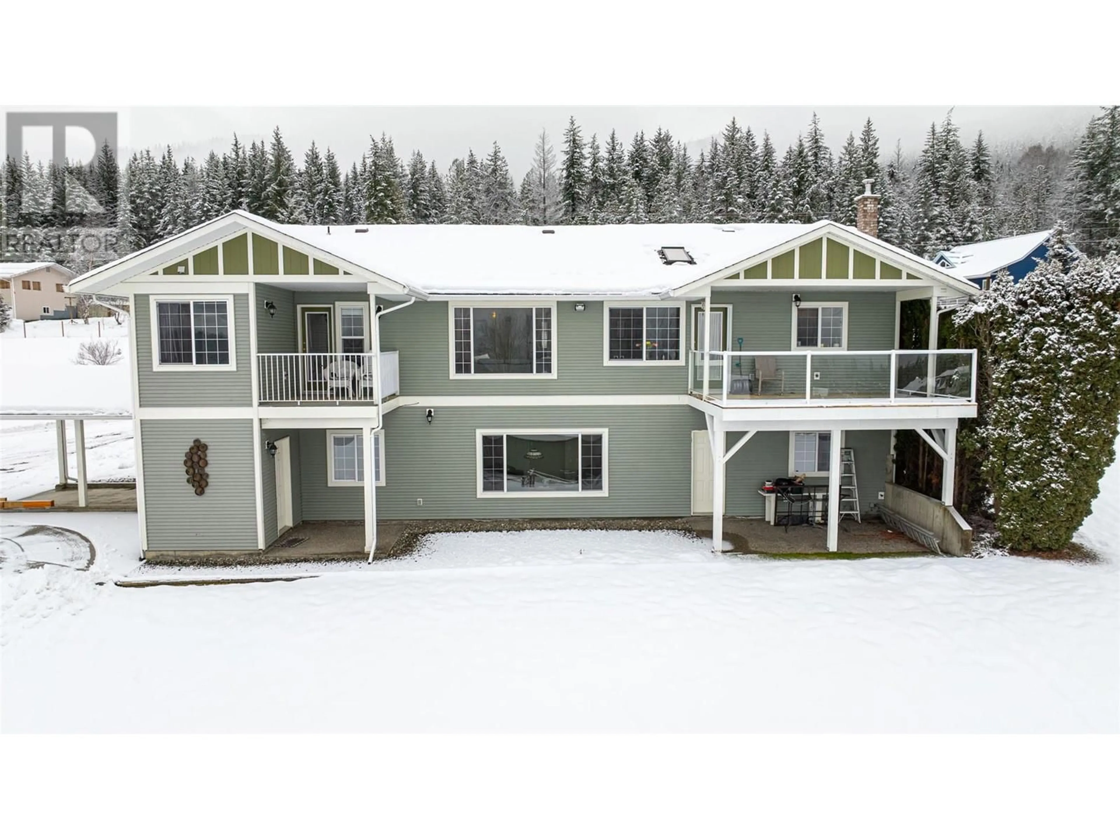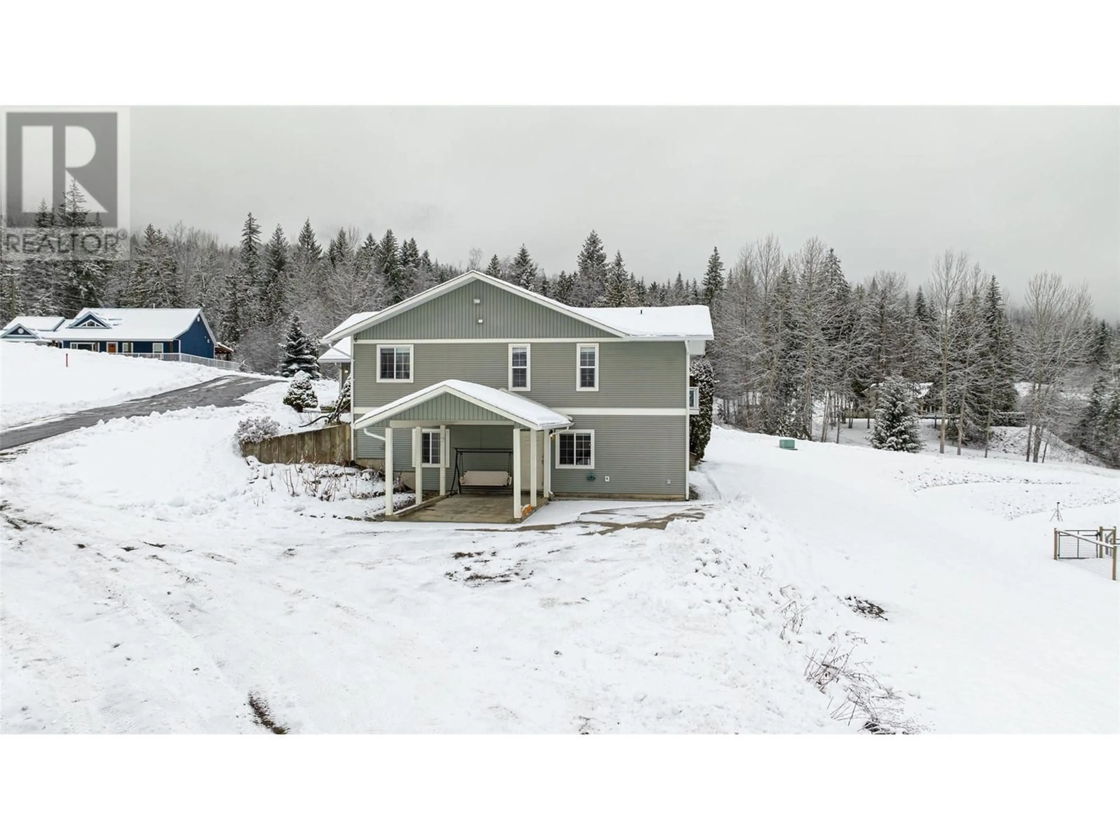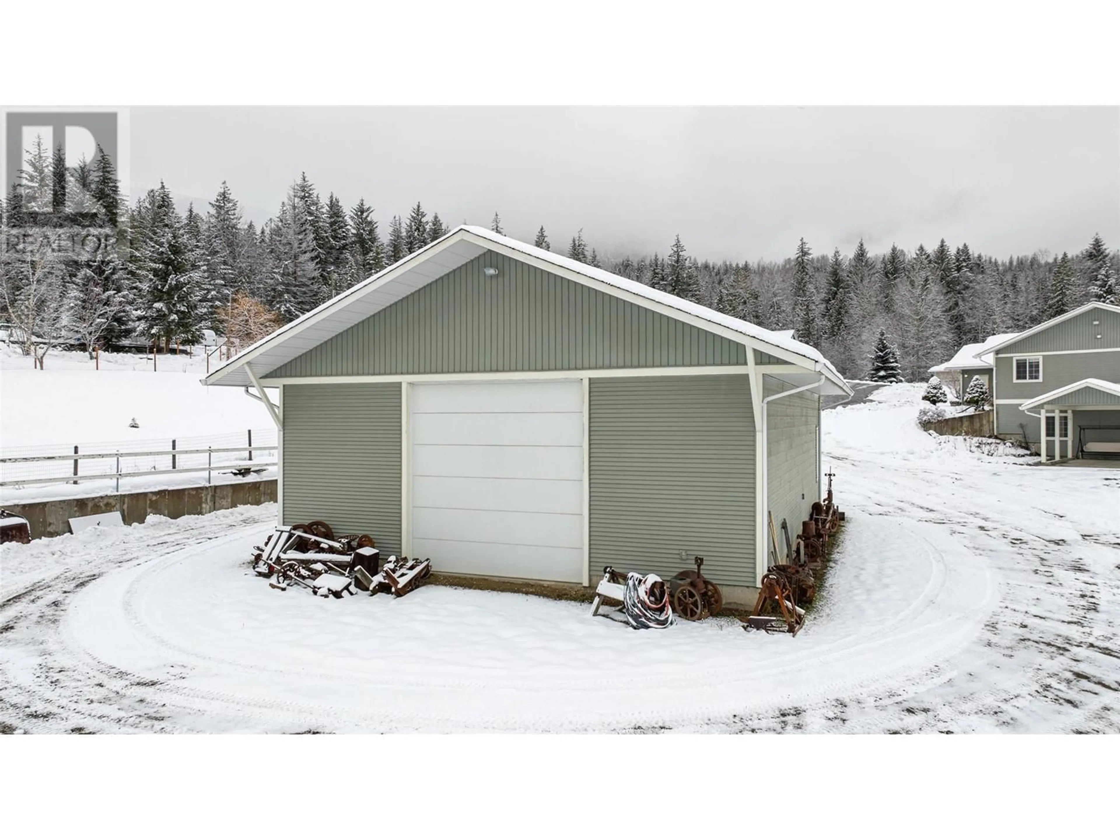2115 Country Woods Road, Sorrento, British Columbia V0E2W1
Contact us about this property
Highlights
Estimated ValueThis is the price Wahi expects this property to sell for.
The calculation is powered by our Instant Home Value Estimate, which uses current market and property price trends to estimate your home’s value with a 90% accuracy rate.Not available
Price/Sqft$324/sqft
Est. Mortgage$3,951/mo
Maintenance fees$92/mo
Tax Amount ()-
Days On Market8 days
Description
Welcome home to this beautifully maintained Walkout rancher on 1.02acres with gorgeous views from every angle. Pride of ownership is evident. 4 bedrooms and 3 bathrooms with nearly 3000sqft of living space. Vaulted ceilings are featured on the open main floor including a large bright kitchen with raised eating bar and an abundance of cabinet space, large dining area with access to the newly replaced deck (2024), large living area all with wonderful large windows. Many new quality updates to the home and mechanical as well. The lower level can be part of the main home or partially as a separate inlaw suite with its own entrance and covered parking as well as private laundry, while maintaining a great family room and cozy WETT certified wood stove. The beautifully manicured 1 acre provides ultimate country living with paved driveway, 32X44 heated drive through dream shop with 12 foot doors and separate office space, raised garden beds and large grass yard. The property is located on community water service and paved roads to your door. Just minutes from the community of Sorrento and the wonderful summer spot of Blind Bay where you can enjoy beaches, public boat launches, pubs, grocery stores and more. (id:39198)
Property Details
Interior
Features
Basement Floor
Living room
25'1'' x 16'1''Storage
9'3'' x 11'6''Dining room
16'1'' x 9'11''Bedroom
13'1'' x 11'10''Exterior
Features
Parking
Garage spaces 2
Garage type -
Other parking spaces 0
Total parking spaces 2
Property History
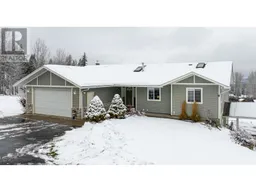 59
59
