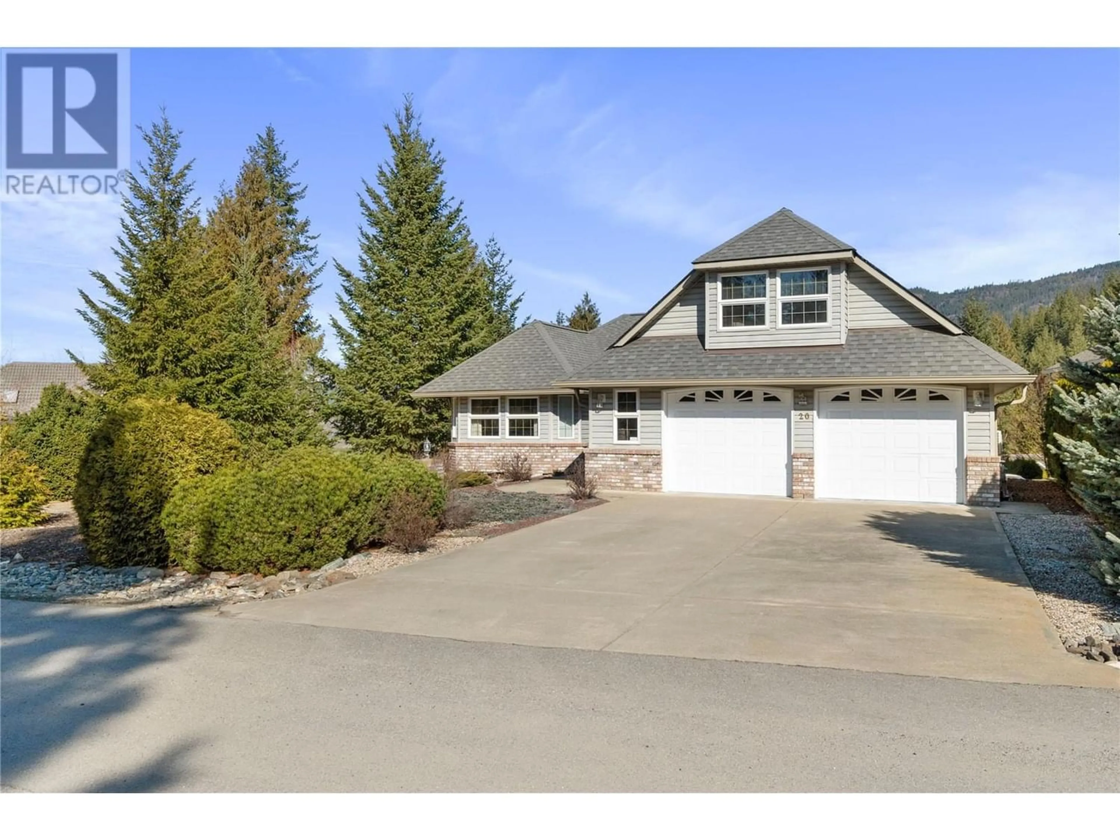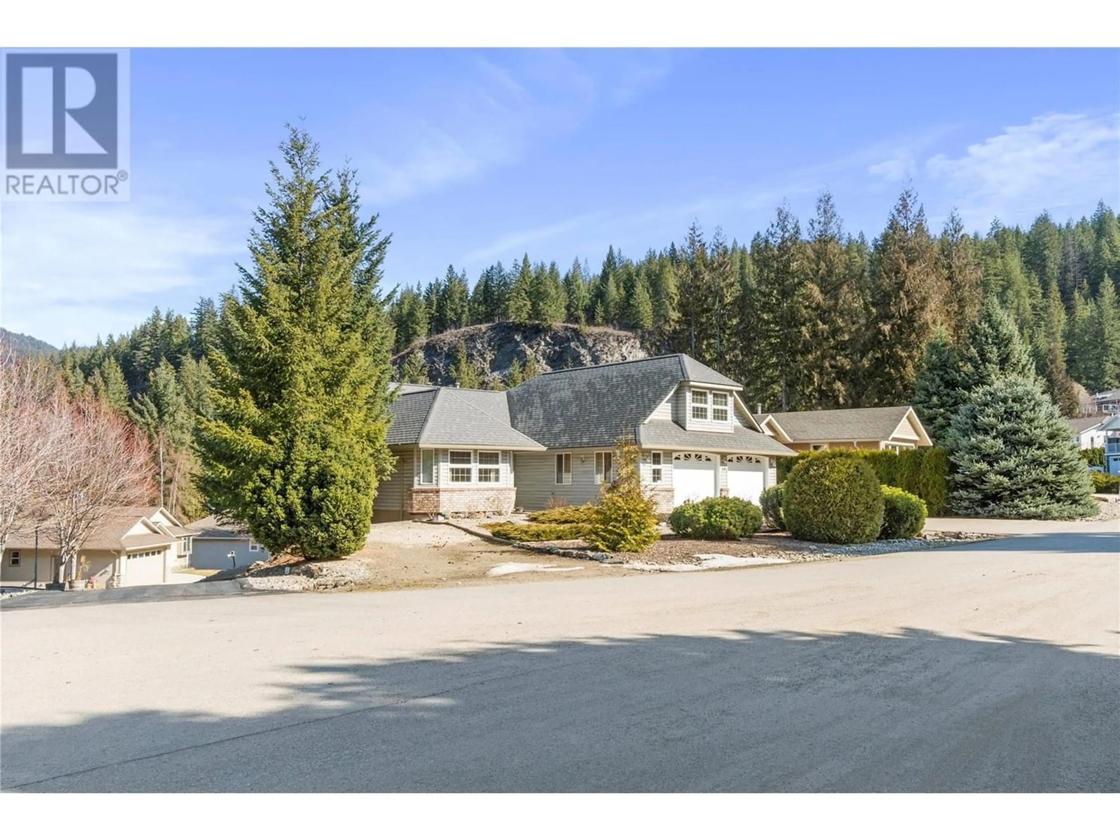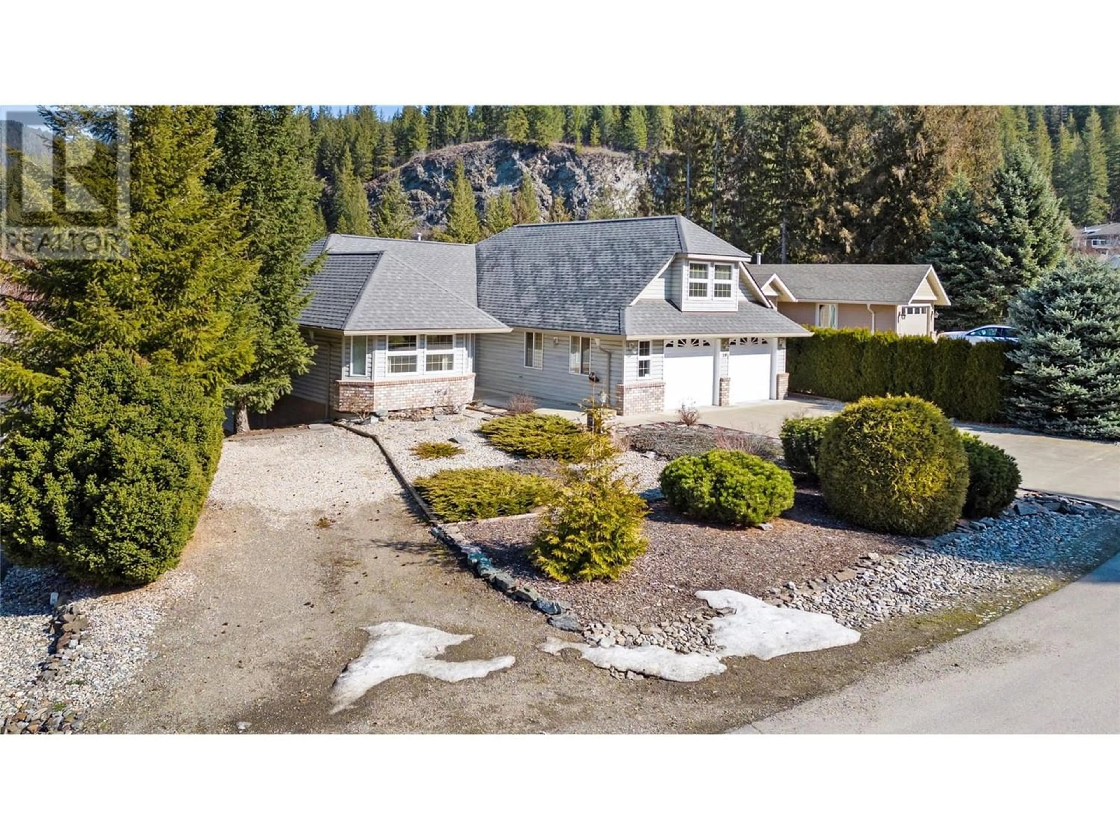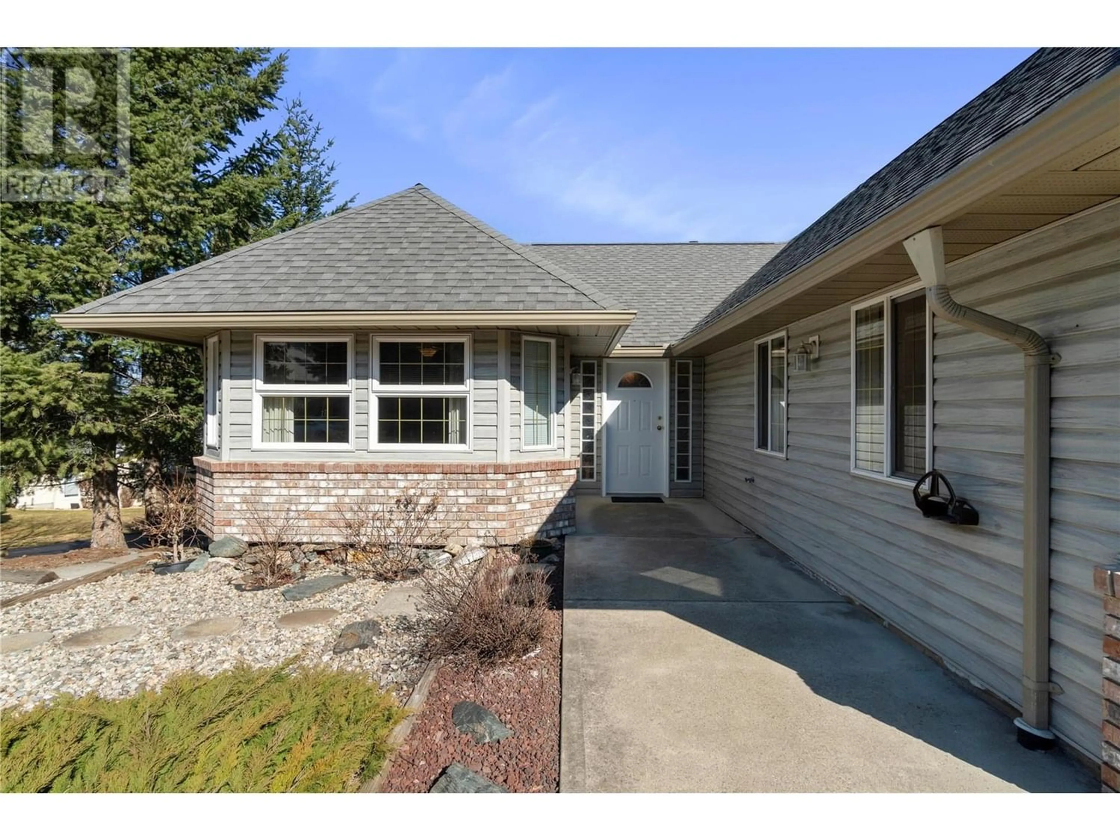2592 Balmoral/Alpen Paradies Road Unit#, Blind Bay, British Columbia V0E1H1
Contact us about this property
Highlights
Estimated ValueThis is the price Wahi expects this property to sell for.
The calculation is powered by our Instant Home Value Estimate, which uses current market and property price trends to estimate your home’s value with a 90% accuracy rate.Not available
Price/Sqft$319/sqft
Est. Mortgage$3,178/mo
Maintenance fees$94/mo
Tax Amount ()-
Days On Market301 days
Description
A PERFECT PLACE TO RELAX & ENJOY! This 3-bedroom, 3-bath, 2266 sq ft home is in prestigious Alpen Paradies subdivision in Blind Bay. Your first impression is an elegant, well-maintained home on an ultra-low maintenance lot. Use of crushed rock, cedars & flowers gives you more time to kick back as there’s no grass to cut! Raised beds provide a sunny place to grow your garden. A level entry entrance reveals a warm & cheerful open concept main floor with terrific views of Shuswap Lake. The large kitchen has lots of counter space & cupboards, double sinks, & glass door walkout to spacious deck. Large master features picture window, walk-in closet & 4 pce ensuite. The main floor includes second bedroom, 4-pce bathroom, & laundry room with entry to 2-car garage. Above the garage is a huge bonus room which may be your rec room/office, hobby room or extra bedroom. Everything needed for easy living is on the main floor. The basement has a shop/hobby room, bedroom, bathroom, rec/workout room, storage & walkout to ground level covered deck. It’s in move-in condition as upgrades include new roof in 2019, new HWT in 2021, new S/S fridge, stove & hood fan in 2022, & new upper deck in 2023. Other features include built-in vac, 125 amp service, oversized garage, 2nd driveway for extra parking, & N/G fireplace. Blind Bay is a fantastic community for recreational amenities, social life, hiking, boating, shopping & dining. Watch the video and call for your appointment now! (id:39198)
Property Details
Interior
Features
Basement Floor
3pc Bathroom
7'3'' x 5'8''Workshop
13'10'' x 12'6''Recreation room
23'10'' x 14'0''Bedroom
7'7'' x 11'3''Exterior
Features
Parking
Garage spaces 6
Garage type -
Other parking spaces 0
Total parking spaces 6
Condo Details
Inclusions
Property History
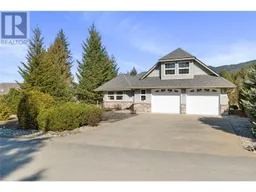 79
79
