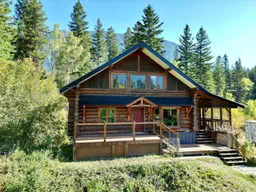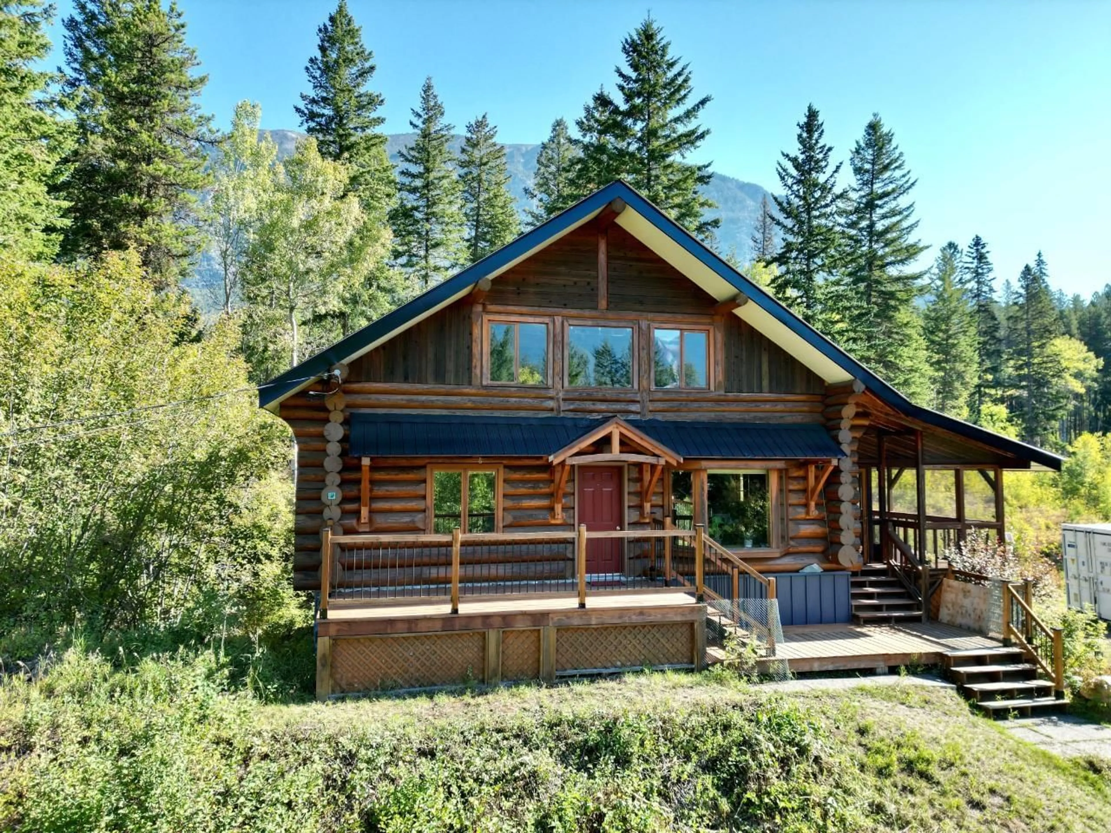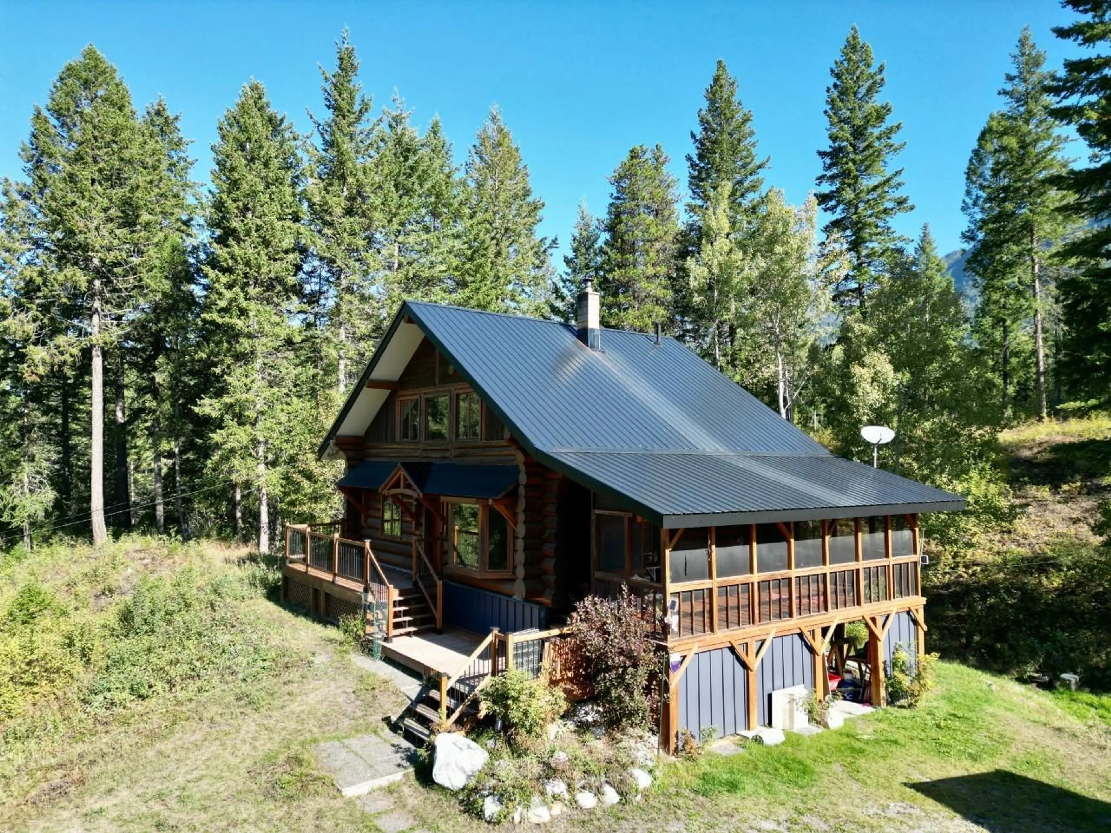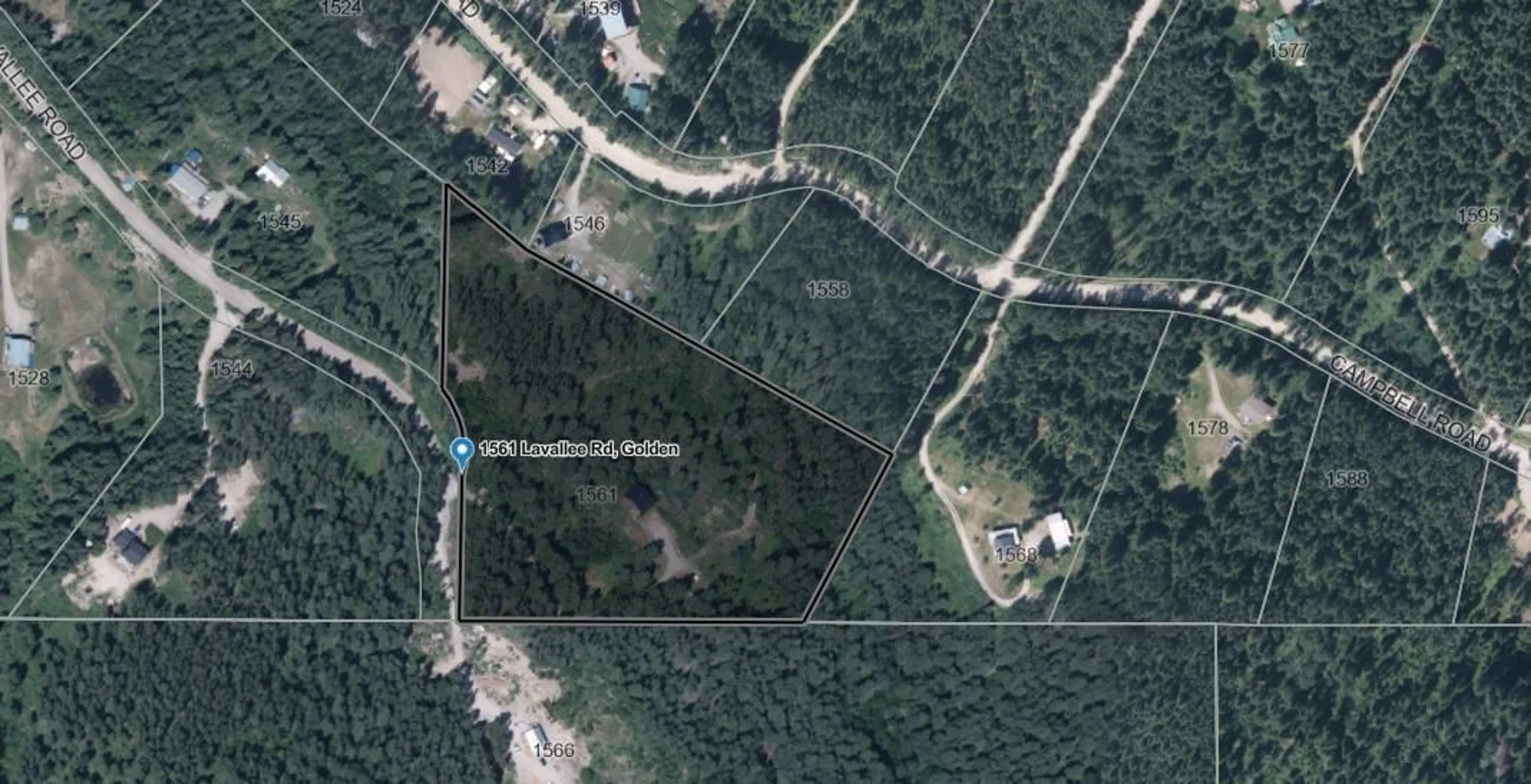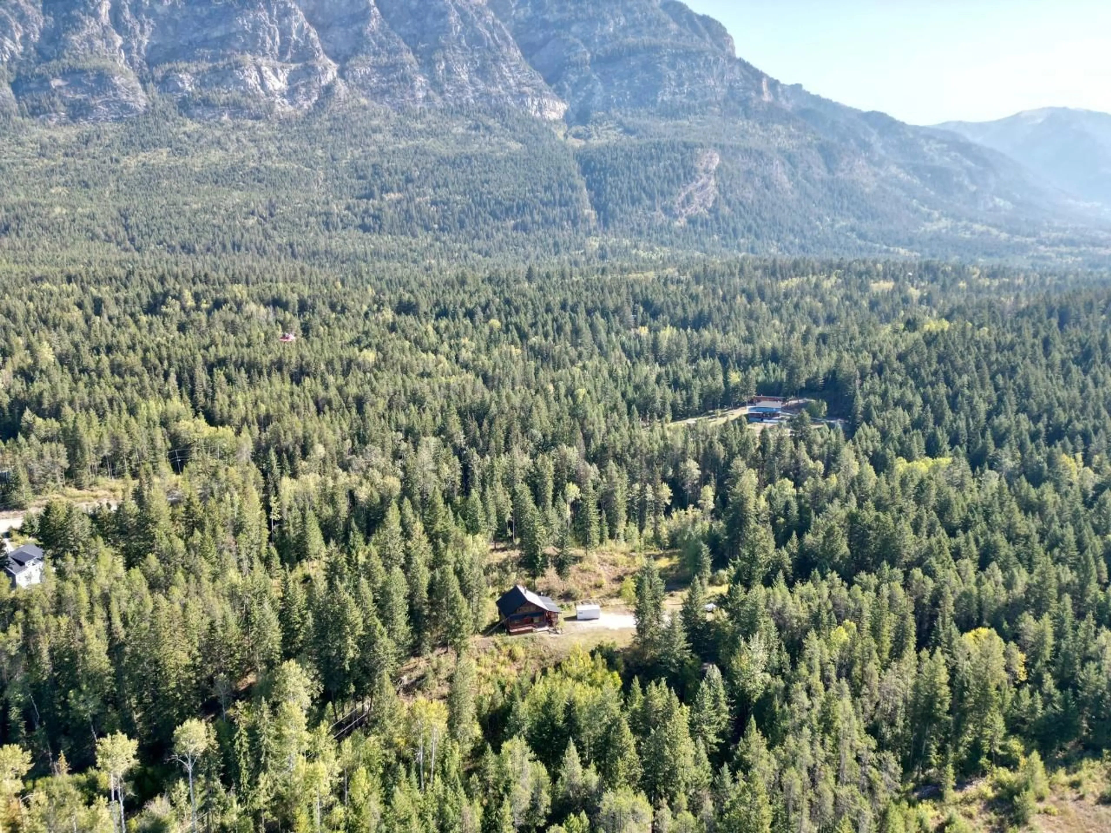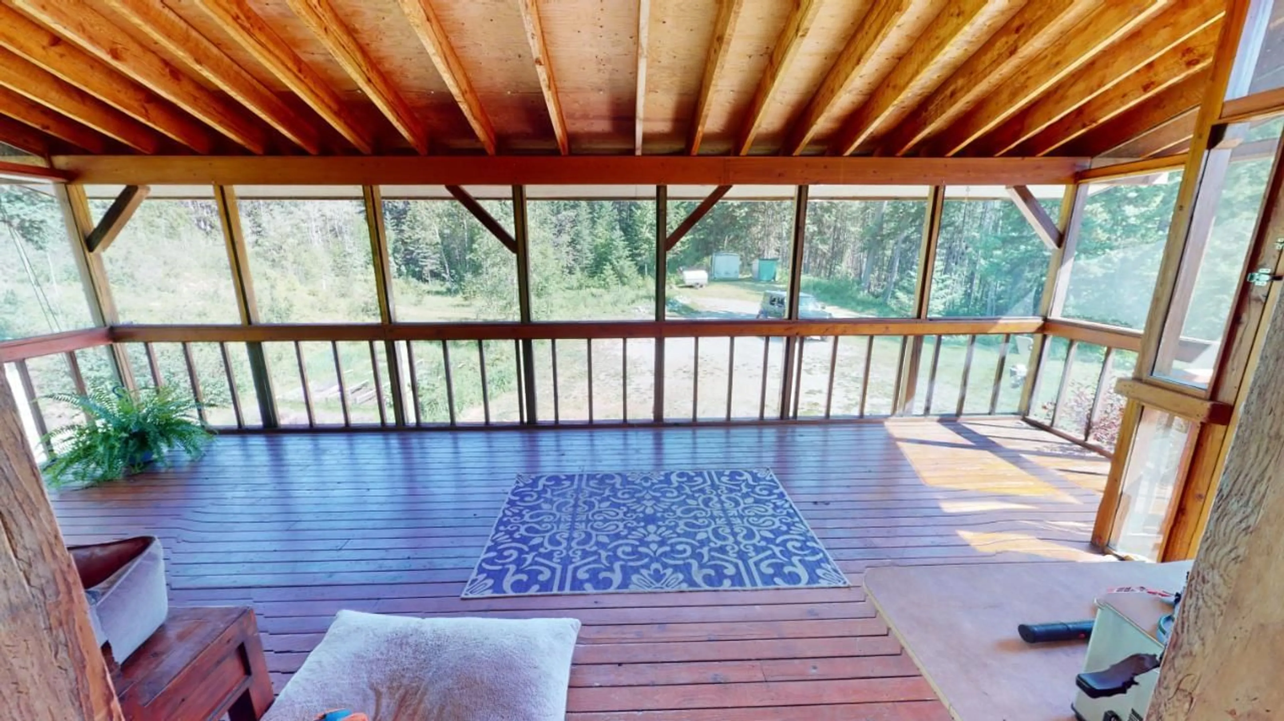1561 LAVALLEE ROAD, Golden, British Columbia V0A1H7
Contact us about this property
Highlights
Estimated ValueThis is the price Wahi expects this property to sell for.
The calculation is powered by our Instant Home Value Estimate, which uses current market and property price trends to estimate your home’s value with a 90% accuracy rate.Not available
Price/Sqft$315/sqft
Est. Mortgage$3,285/mo
Tax Amount ()-
Days On Market197 days
Description
Have you been searching for your own peaceful log cabin in the woods? This is the property for you! The embodiment of Rocky Mountain style, this lovely log frame home sits perched on a sunny hilltop at the end of quiet Lavallee Road just than 15 minutes drive south of Golden, BC. The main floor is open and inviting, providing a great living space with a country style kitchen leading to a large screened porch perfect for lounging in the sun or entertaining. Up stairs is a bright sunny loft area overlooking the property which makes for a great home office, yoga space or reading nook. The full basement offers multiple storage areas, laundry, 19'x9' workshop and wood stove to keep the home cozy and warm throughout winter. There is a separate entrance to the basement for bringing in gear, tools or firewood from the near by storage areas. The home is surrounded by 8+ acres of forested land, perfect for living the mountain lifestyle and with multiple outbuildings and established garden boxes the property would easily make a great hobby farm. (id:39198)
Property Details
Interior
Features
Main level Floor
Porch
21 x 11'9Kitchen
11'8 x 11'3Dining room
12'7 x 8'9Living room
23'10 x 10Exterior
Features
Property History
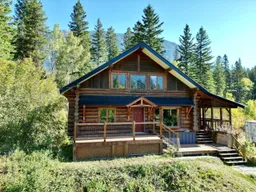 42
42