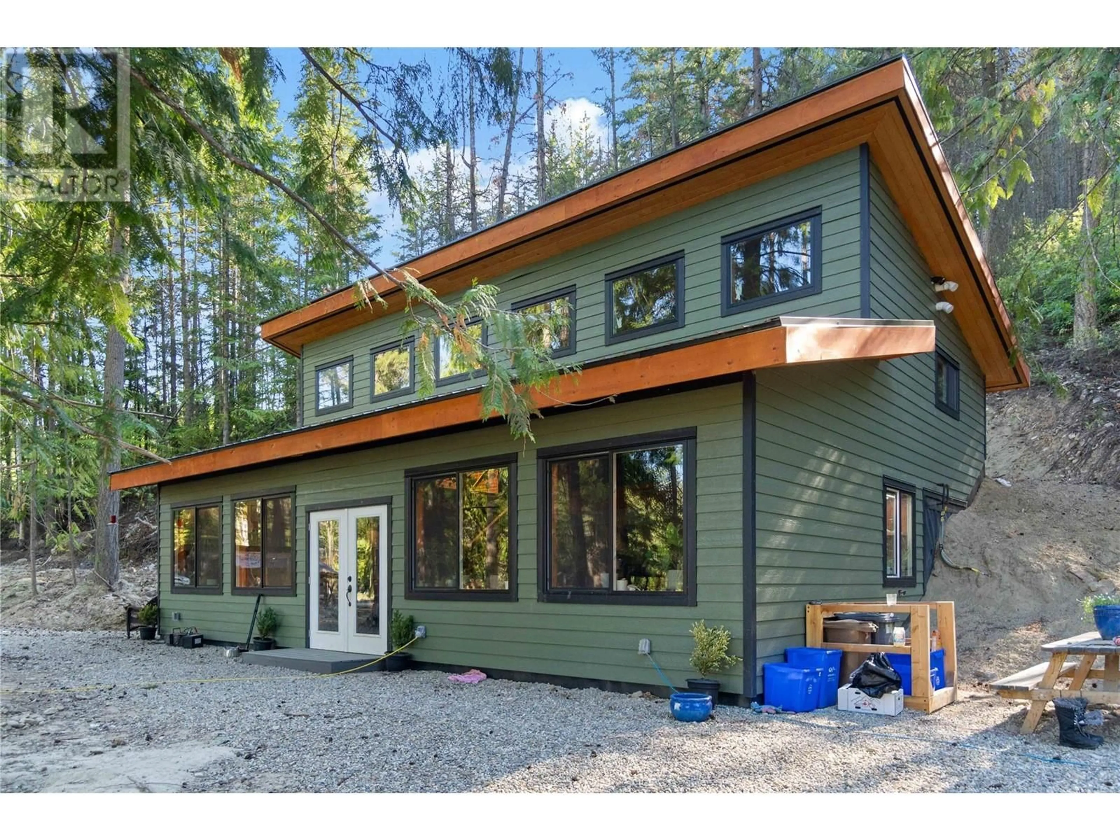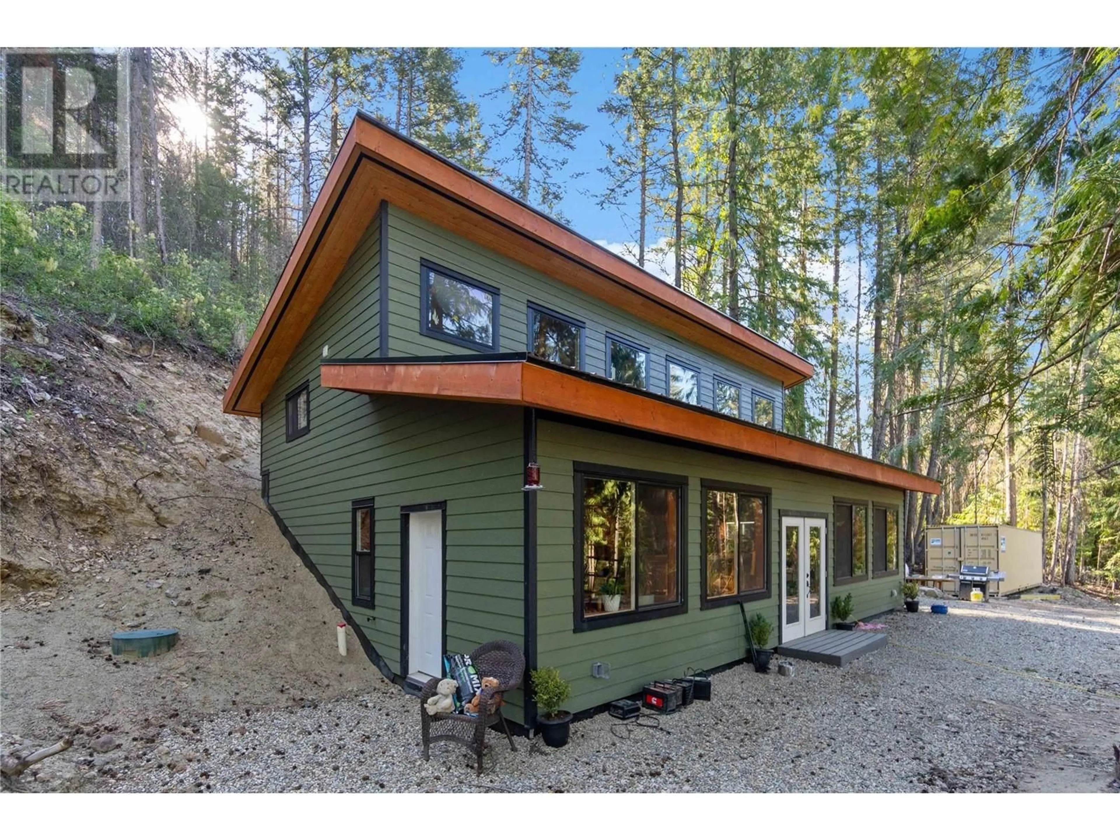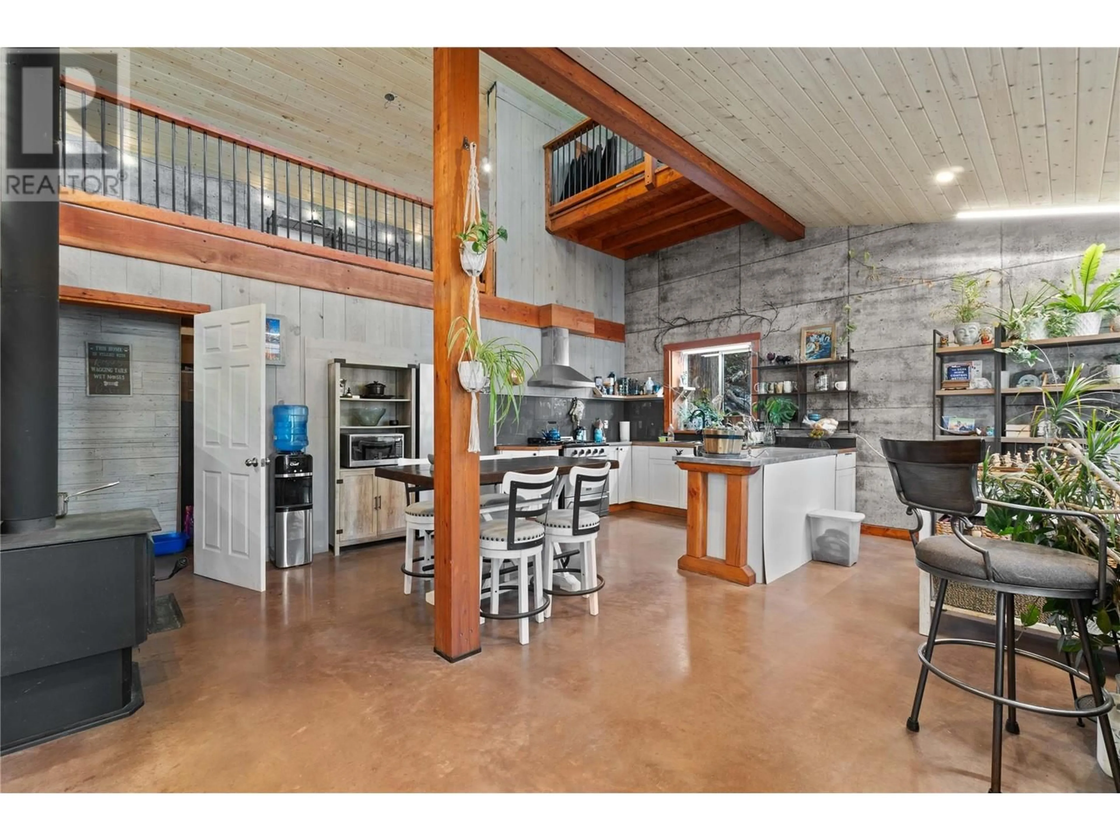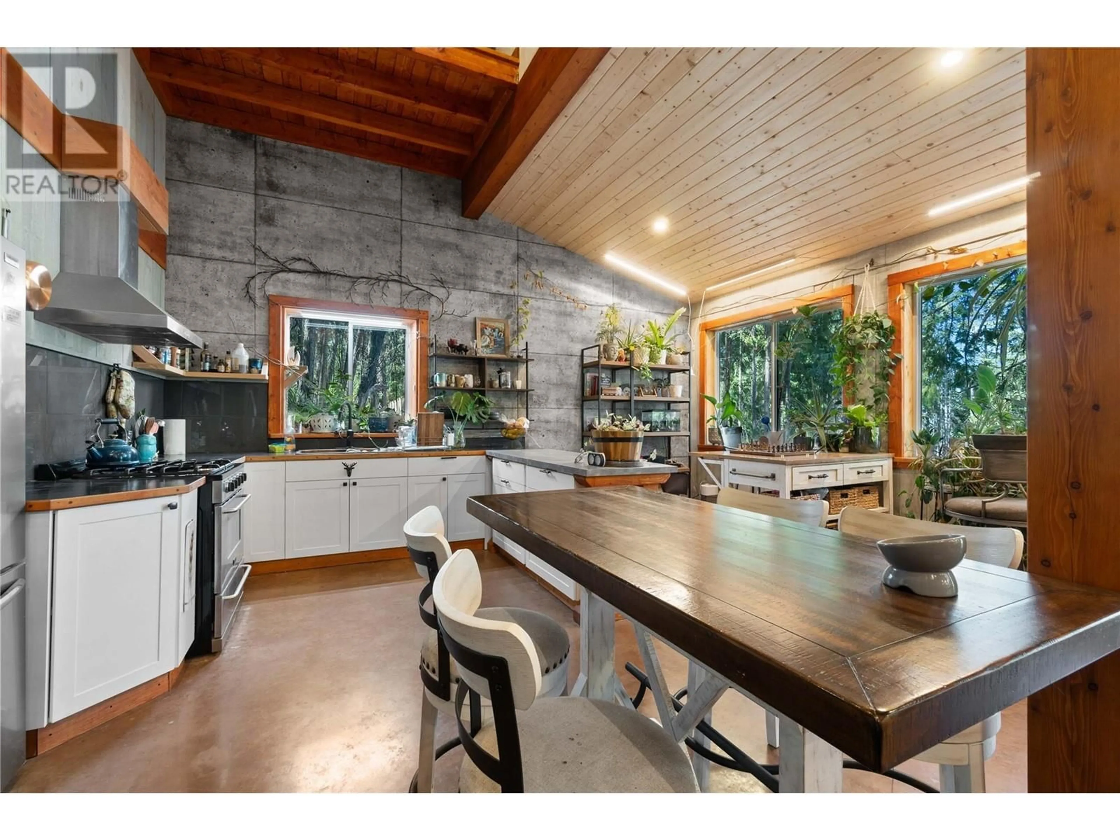1013 Diamond Rock Road, Enderby, British Columbia V0E1V3
Contact us about this property
Highlights
Estimated ValueThis is the price Wahi expects this property to sell for.
The calculation is powered by our Instant Home Value Estimate, which uses current market and property price trends to estimate your home’s value with a 90% accuracy rate.Not available
Price/Sqft$508/sqft
Est. Mortgage$3,431/mo
Tax Amount ()-
Days On Market185 days
Description
Brilliant custom built home (2023) on 21.8 acres and only 20 minutes away from Salmon Arm and Enderby. Experience luxury in this stunning open concept home with vaulted ceilings, bright windows, ICF walls, 26 gauge tin roof, and concrete slab flooring w/ radiant infloor heat. NEW 1250 gallon septic installed 2023, NEW appliances 2023, 35k in well upgrades in 2022. Lower portion of property (4-5 acres) is fenced and includes the house and outbuildings. Top of the property has mostly been logged and lots of flat area with great view (approx 15 acres). Outbuildings include pumphouse, workshop w/ concrete foundation and slab flooring, greenhouse, and insulated chicken coop. 200 amp service with new power pole on property w/ outdoor panel. Lots of potential for hobby farm. Property backs onto crown land and has a seasonal creek that runs through it. Home was built under an owner builder authorization. (id:39198)
Property Details
Interior
Features
Main level Floor
Laundry room
9'10'' x 20'10''Foyer
9'5'' x 12'3''Primary Bedroom
11'3'' x 16'6''Partial bathroom
6'6'' x 11'11''Exterior
Features
Property History
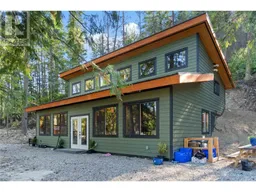 37
37
