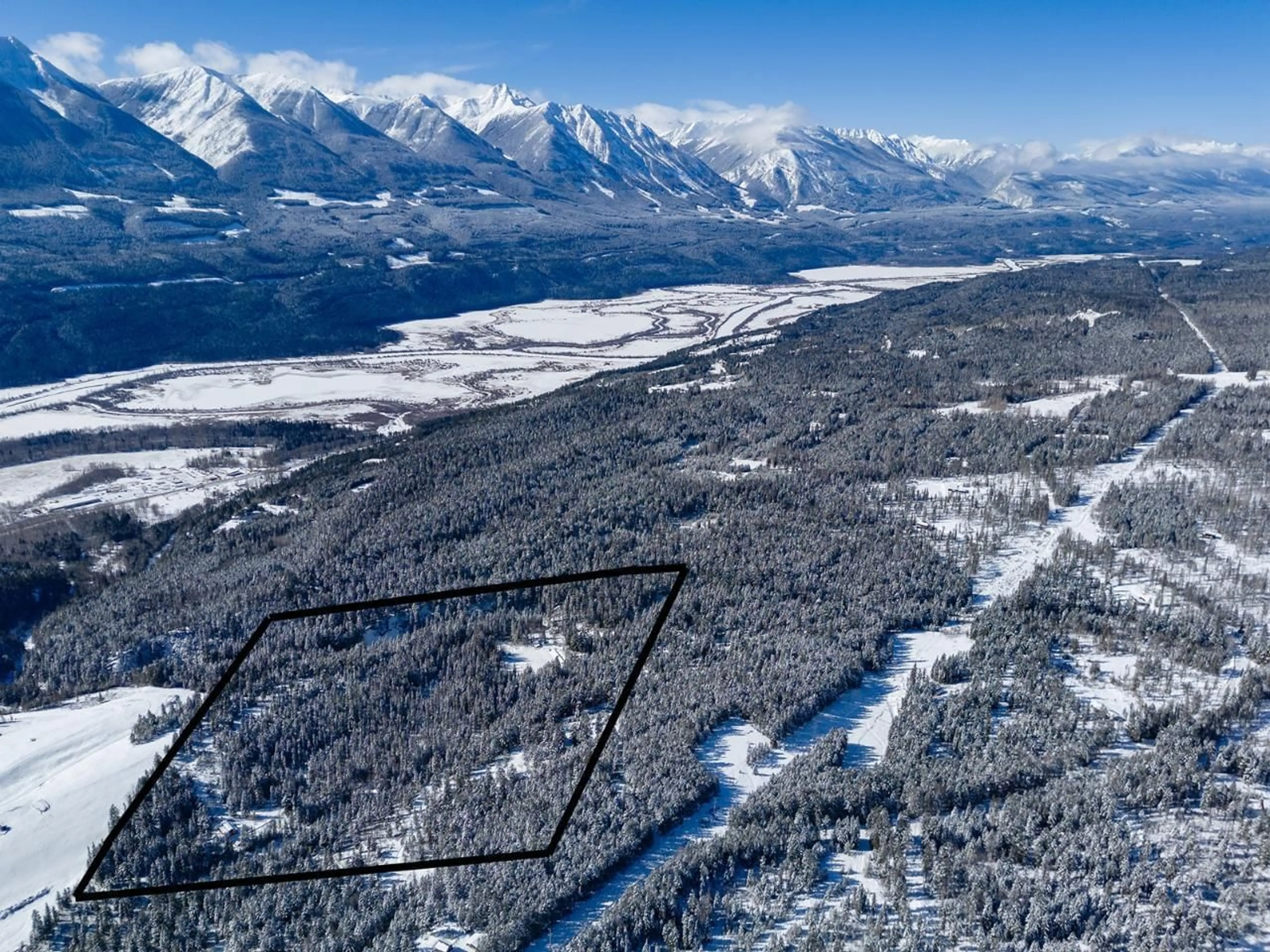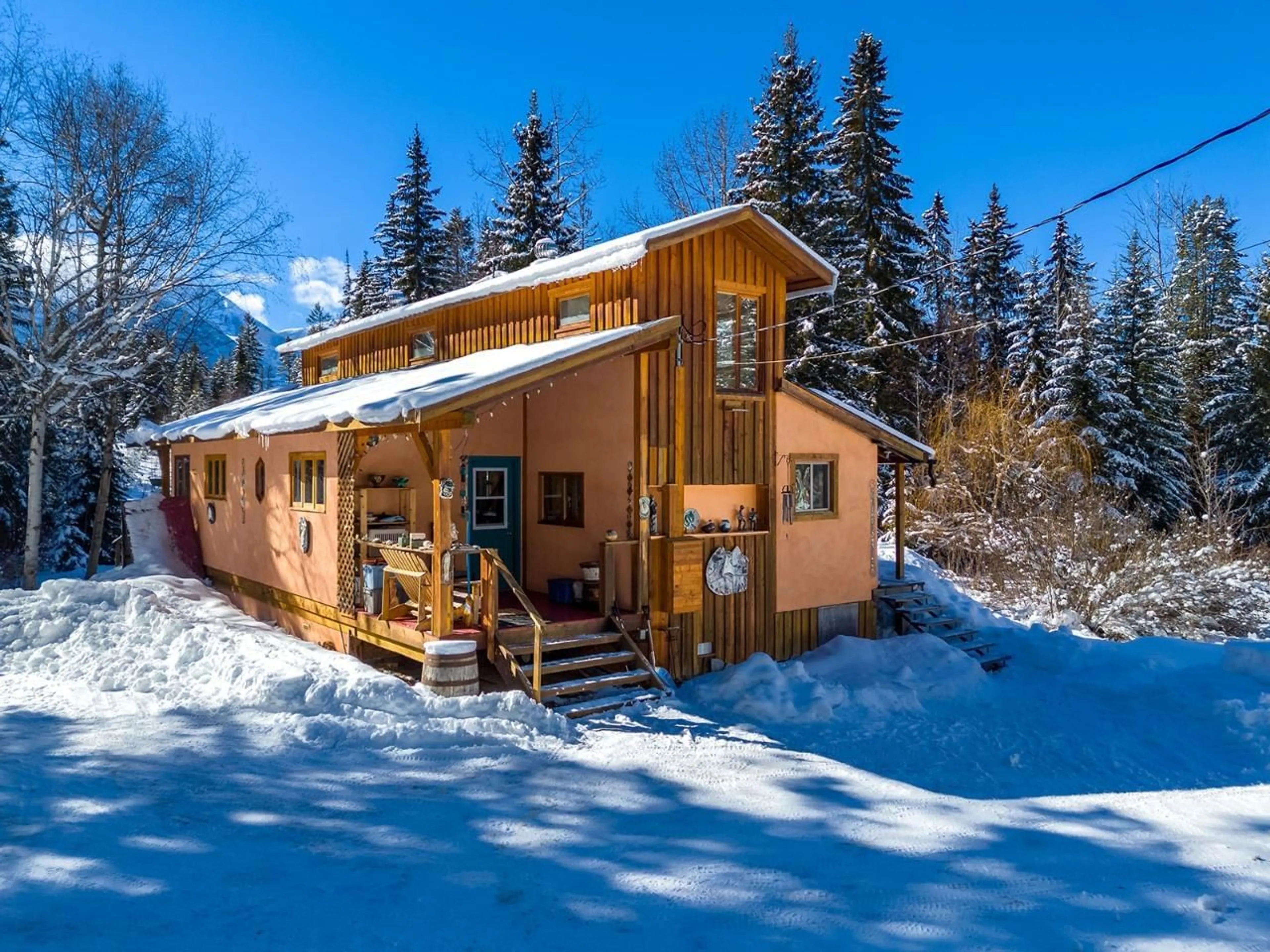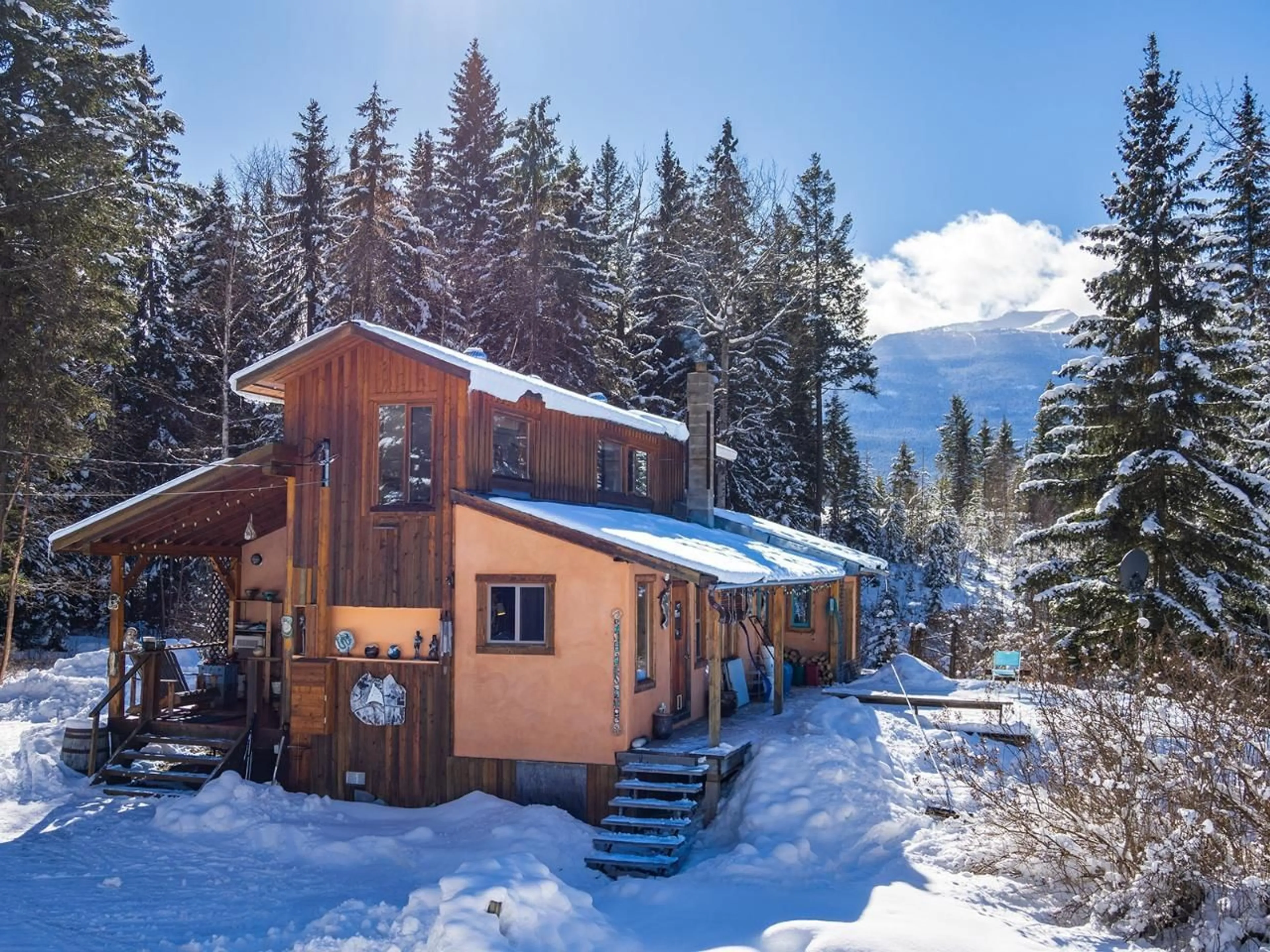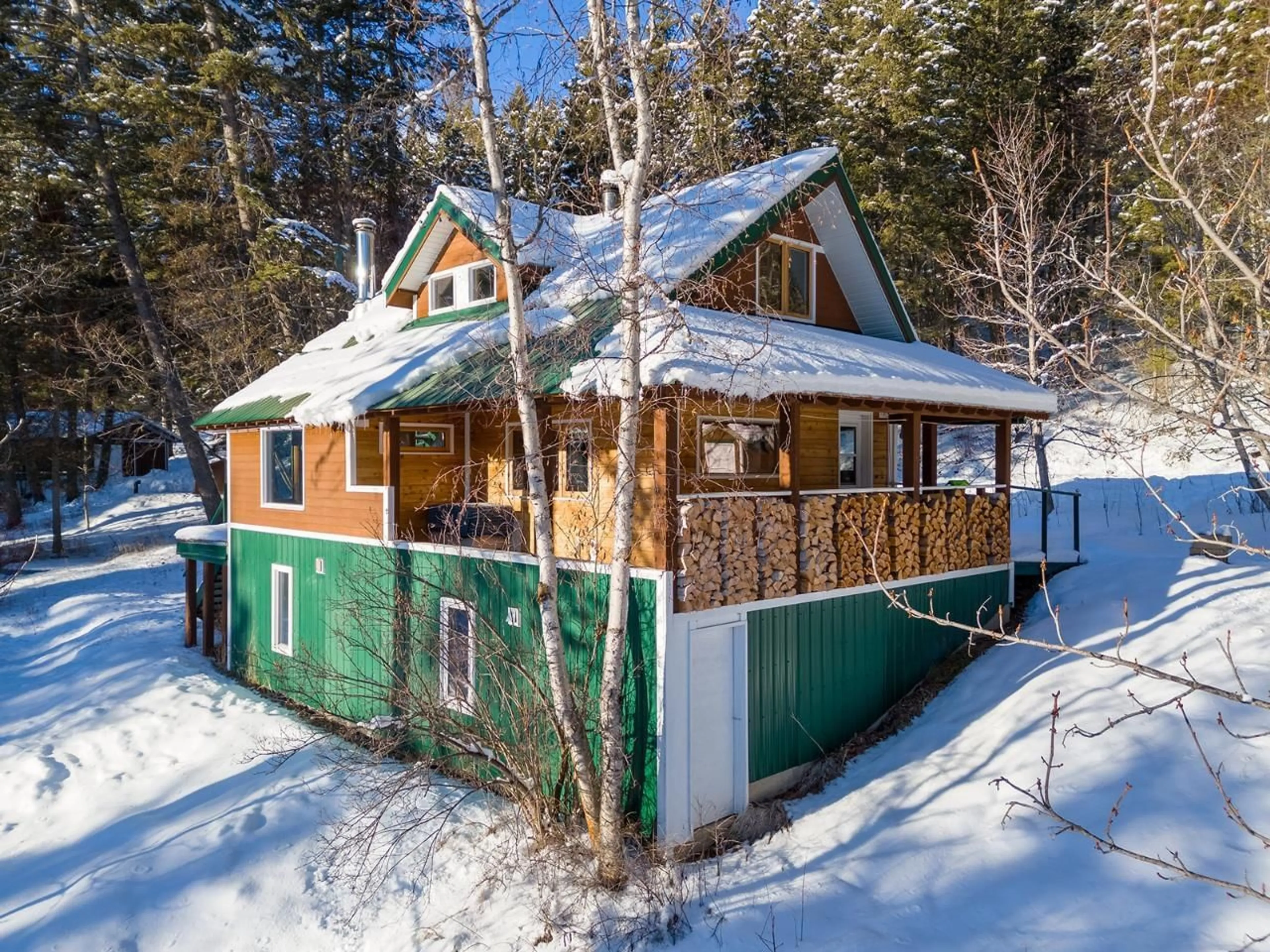1 2 & 3 - 2322 CAMPBELL RD, Golden, British Columbia V0A1H7
Contact us about this property
Highlights
Estimated ValueThis is the price Wahi expects this property to sell for.
The calculation is powered by our Instant Home Value Estimate, which uses current market and property price trends to estimate your home’s value with a 90% accuracy rate.Not available
Price/Sqft$714/sqft
Est. Mortgage$4,509/mo
Tax Amount ()-
Days On Market310 days
Description
WELCOME TO 2322 CAMPBELL ROAD! If you're in the market for a 40 acre Rural Property with multiple residences, then be sure to delve into 2322 Campbell! Surrounded by stunning forests that create a sense of total privacy, this is a property where you can enjoy the peace and quiet of nature, right in your own backyard. The thick buffer of trees that separate this property and Campbell Road create a true sense of seclusion where you won't see any traffic driving by, nor will you see any neighbours. There is an abundance of beautiful scenery, and breathtaking views of the towering mountains to the East and West. With 3 separate residences, this property creates many options and opportunities. Perhaps you'll want to settle here full time, and enjoy some rental income from the rest of the existing homes! The bottom home (main residence) is very cozy and charming, and could be an ideal full time residence. You'll love the open floor plan, and the timber features that give it a nice rustic, mountain home vibe. You'll especially love relaxing by the wood stove, which will keep you nice and warm, all year long. The top home could be very suitable for a short term rental where guests would have a unique cabin-like experience. This home is features a 24 * 36 heated shop that has a 200 amp service. The third property is a very rustic 'school bus cabin' and Birchlands Creek runs by it. Be sure to reach out to your Realtor(R) to learn more about this one of kind property, and click the Brochure button below to view the Youtube video. (id:39198)
Property Details
Interior
Features
Above Floor
Bedroom
7'10 x 9'8Loft
7'10 x 31'10Exterior
Features
Property History
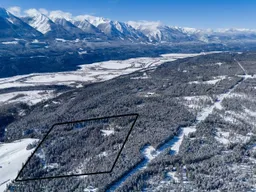 48
48
