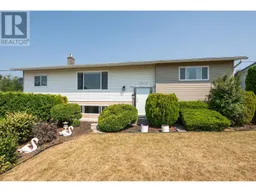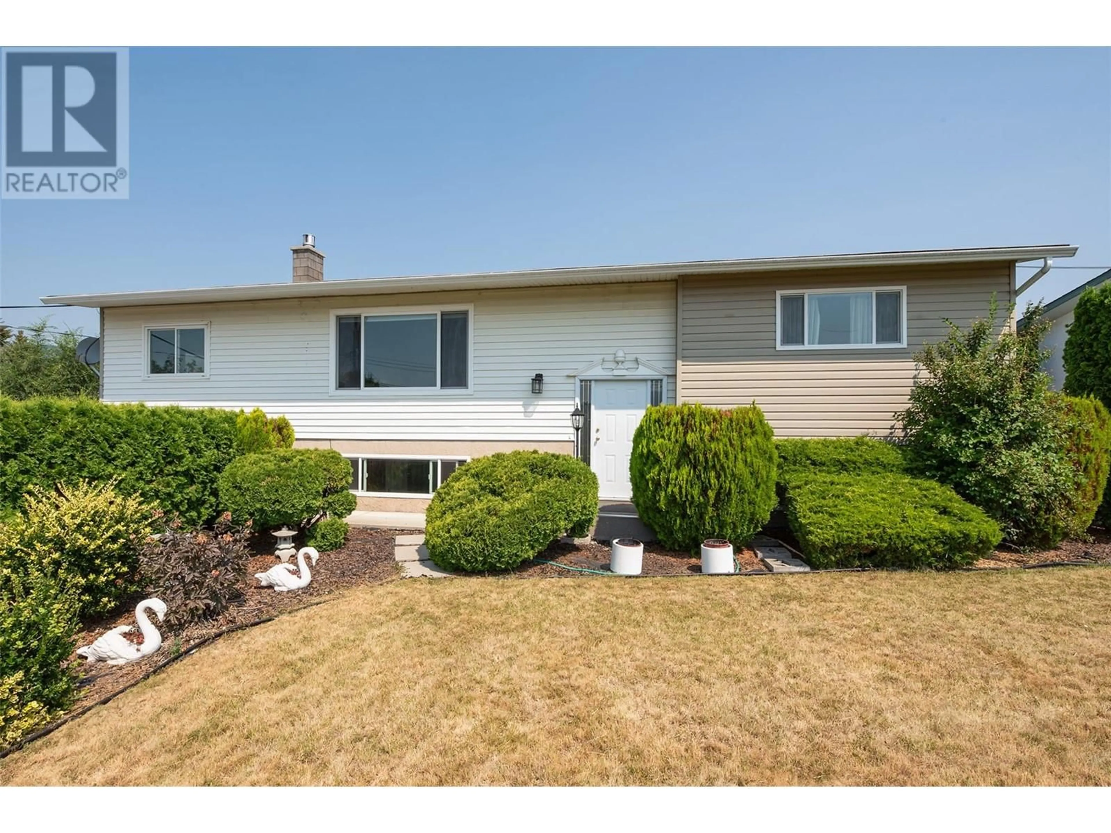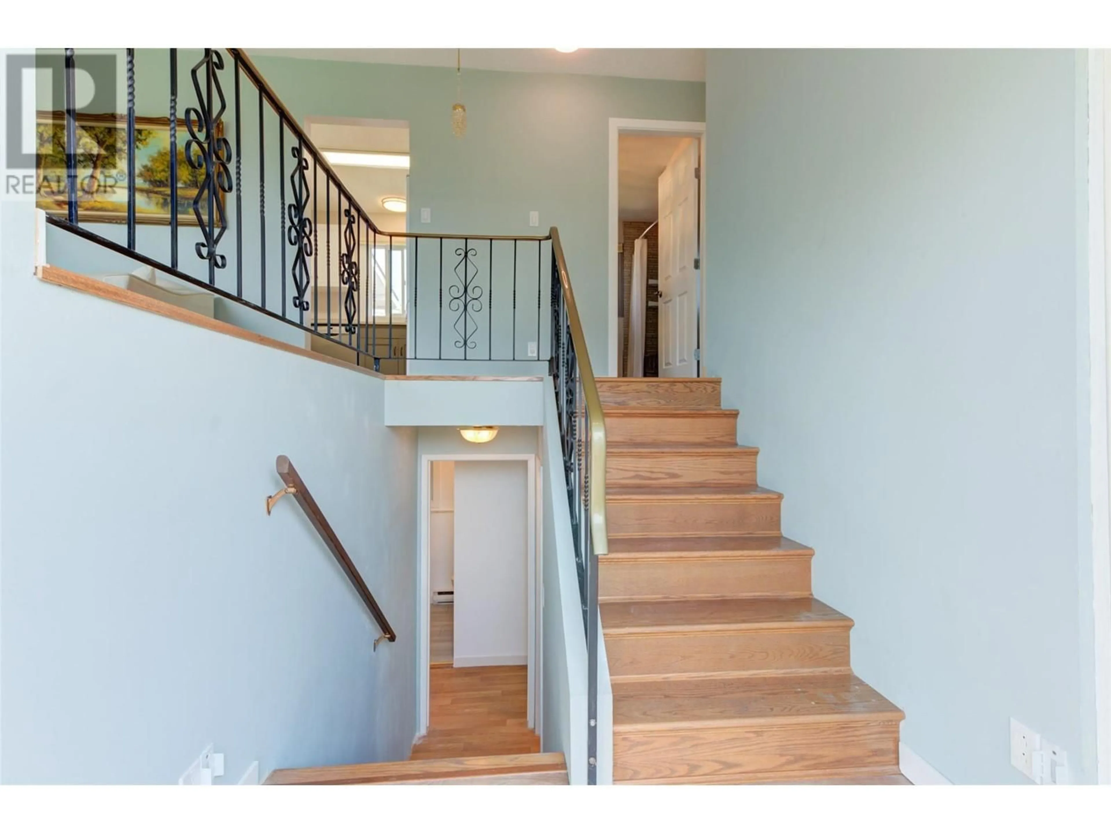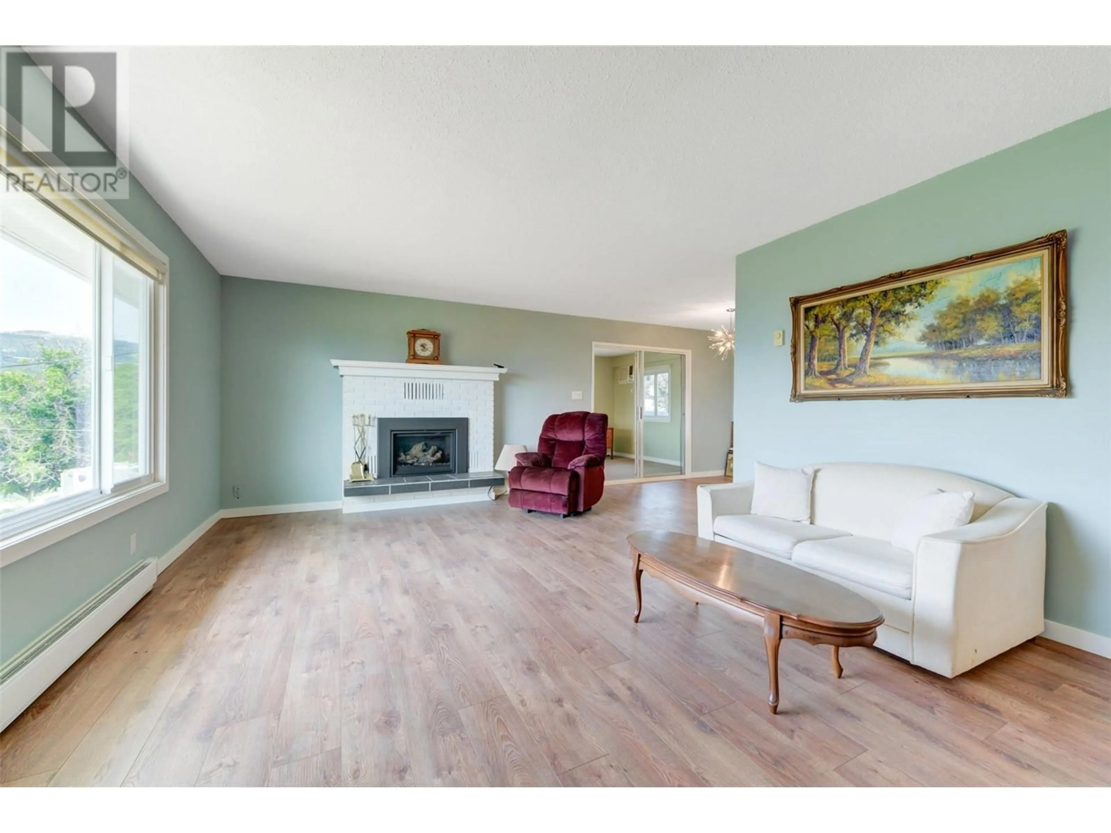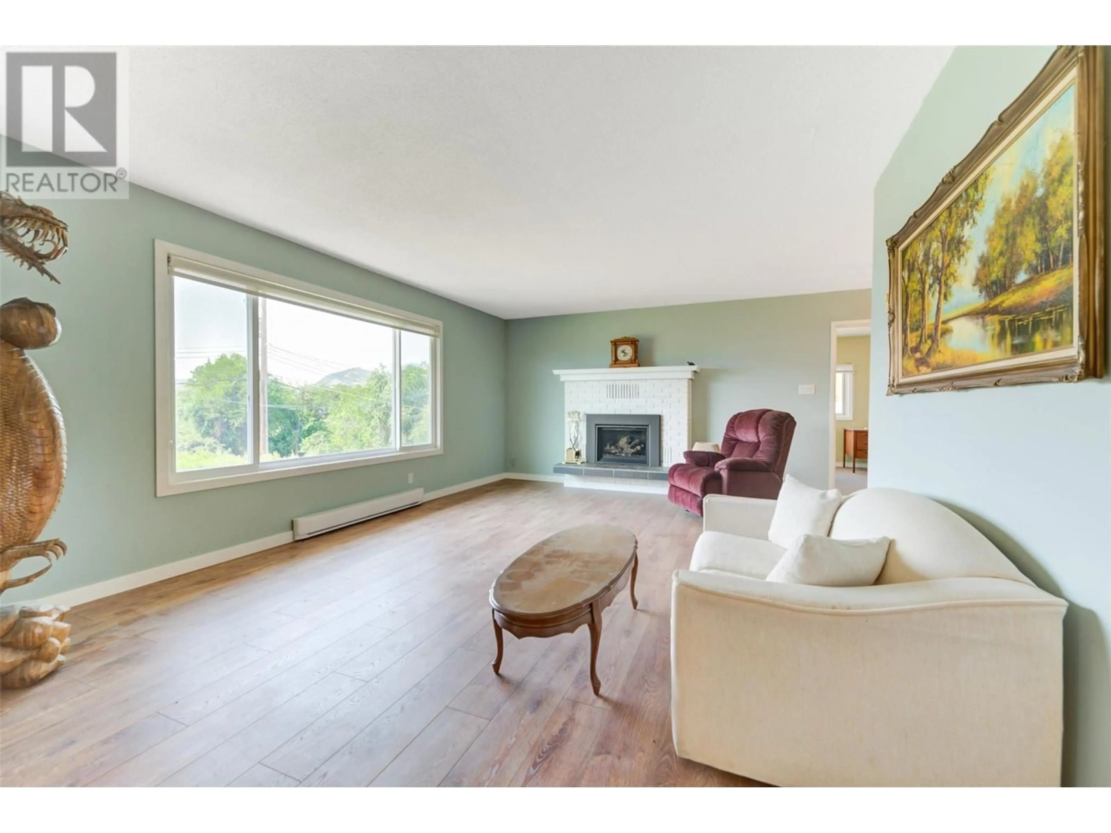2472 Smid Road, West Kelowna, British Columbia V4T1P1
Contact us about this property
Highlights
Estimated ValueThis is the price Wahi expects this property to sell for.
The calculation is powered by our Instant Home Value Estimate, which uses current market and property price trends to estimate your home’s value with a 90% accuracy rate.Not available
Price/Sqft$304/sqft
Est. Mortgage$3,092/mo
Tax Amount ()-
Days On Market93 days
Description
Welcome to 2472 Smid Road, a serene retreat nestled on a quiet no-through road in beautiful West Kelowna. This charming property offers a perfect blend of peace and convenience, ideal for anyone seeking a relaxing lifestyle with modern comforts. This home features a flexible one or two-bedroom suite, allowing for versatile living arrangements to suit your needs. The suite is perfect for guests, extended family, or as a rental opportunity, providing both privacy and functionality. Enjoy partial views of the lake from the comfort of your home, creating a picturesque backdrop for your everyday living. The spacious yard is a gardener’s dream, offering ample space for outdoor activities, gardening, or simply unwinding in your private oasis. Parking is never an issue with plenty of space available for multiple vehicles, making it convenient for you and your visitors. The property’s location on a no-through road ensures minimal traffic and a peaceful environment, ideal for families or anyone looking for a quiet neighborhood. Situated in the sought-after area of West Kelowna, this home is close to local amenities, schools, parks, and recreational facilities, providing a perfect balance of tranquility and accessibility. Don’t miss the chance to own this unique property that offers both a serene lifestyle and practical features. Schedule a viewing today and experience the charm and potential of 2472 Smid Road. Contact us for more details or to arrange a private tour (id:39198)
Property Details
Interior
Features
Basement Floor
Utility room
8' x 9'2''Storage
9'1'' x 8'10''Laundry room
9'3'' x 16'9''Bedroom
12'11'' x 16'6''Exterior
Parking
Garage spaces 6
Garage type -
Other parking spaces 0
Total parking spaces 6
Property History
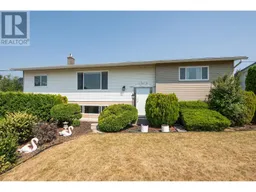 50
50