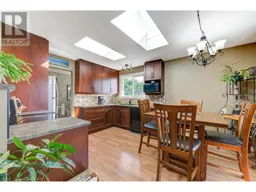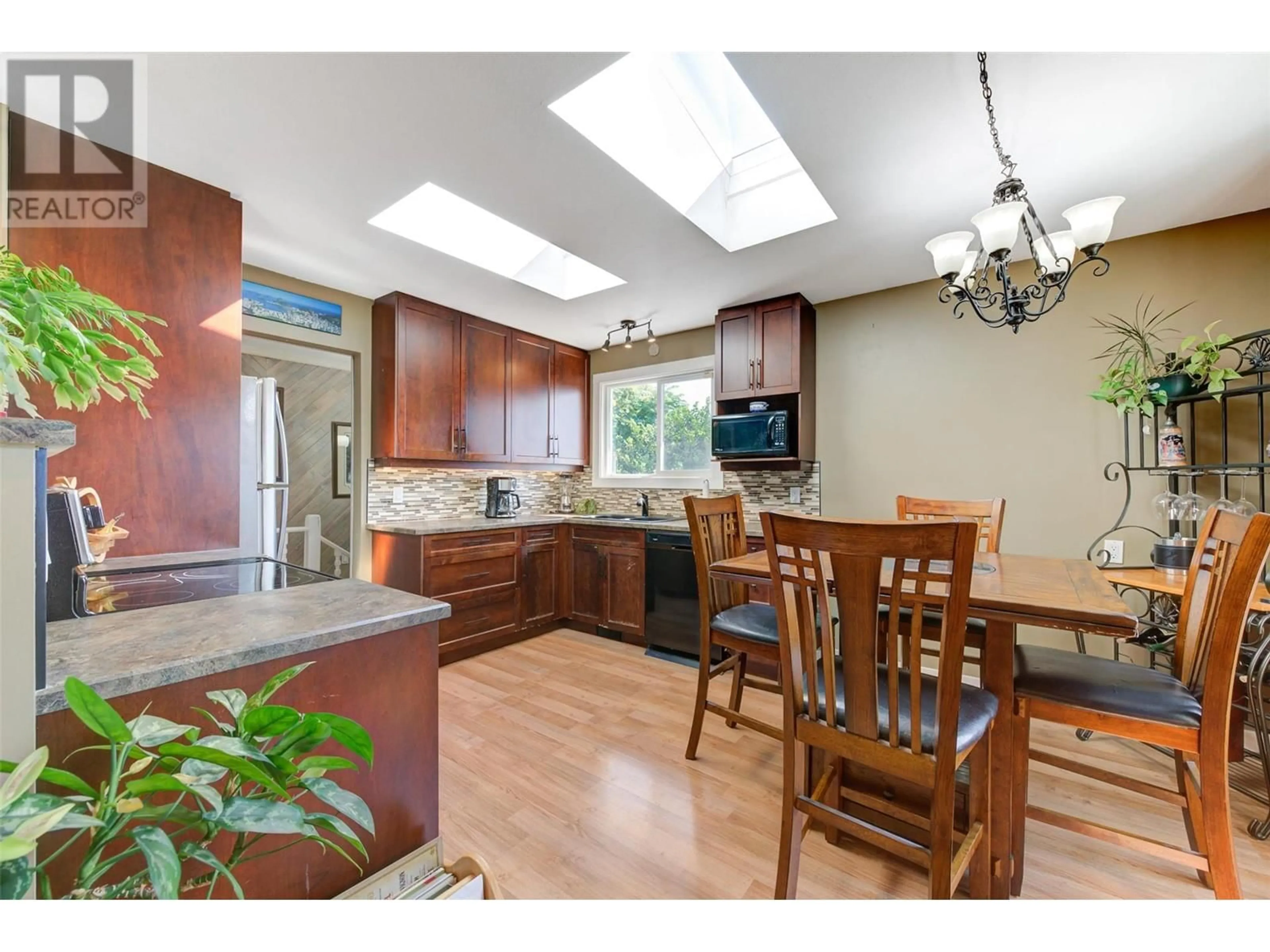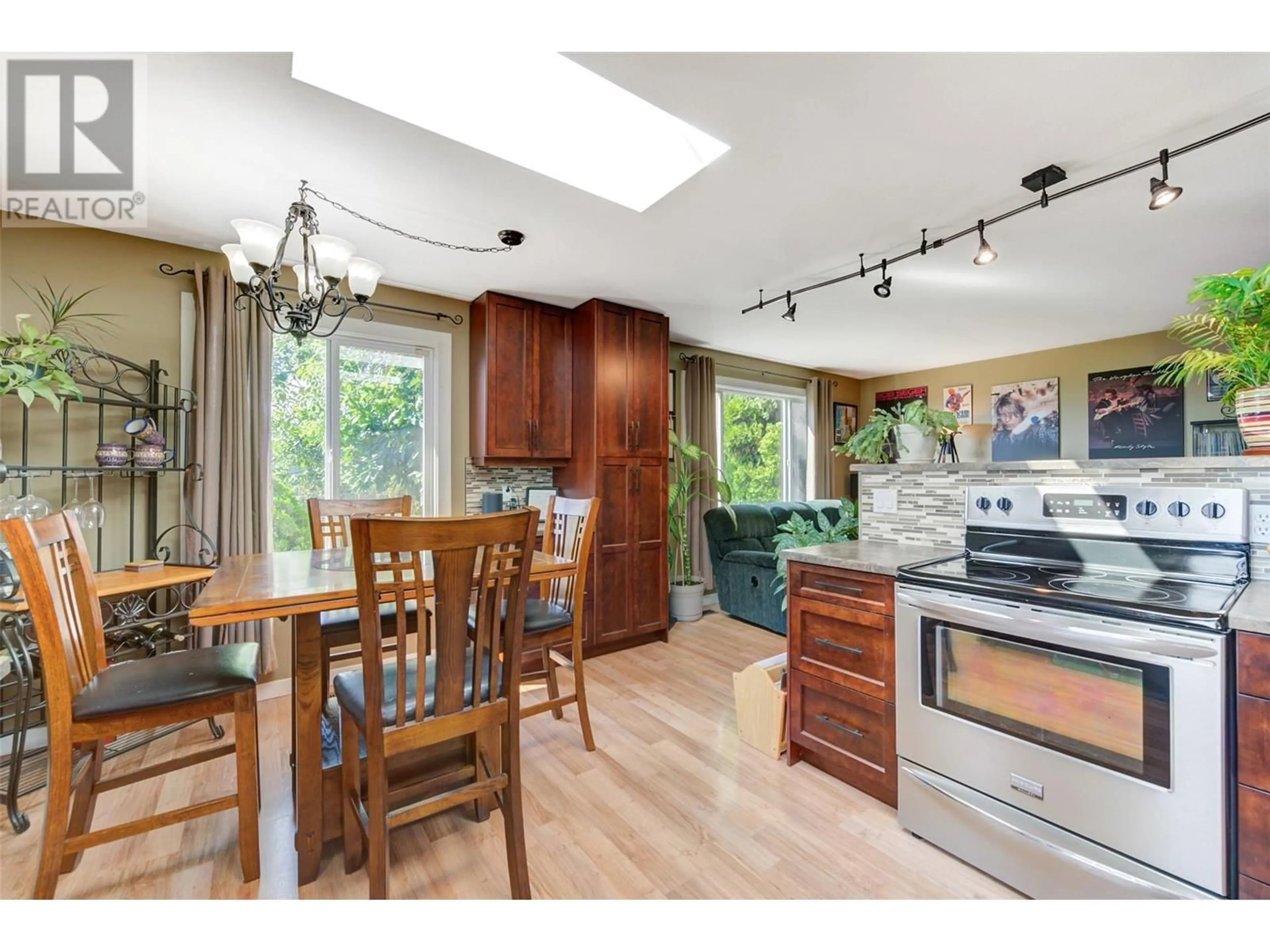2414 Quince Road, West Kelowna, British Columbia V4T1N5
Contact us about this property
Highlights
Estimated ValueThis is the price Wahi expects this property to sell for.
The calculation is powered by our Instant Home Value Estimate, which uses current market and property price trends to estimate your home’s value with a 90% accuracy rate.Not available
Price/Sqft$331/sqft
Est. Mortgage$2,787/mo
Tax Amount ()-
Days On Market97 days
Description
Welcome to this delightful and inviting alternative to single-family living! This charming home is perfect for first-time home buyers and those looking to downsize while maintaining their own space. Inside, the open-concept kitchen, dining, and living areas are designed for modern living and entertaining, providing a comfortable space to unwind and relax, and host family meals and gatherings. The upstairs features two spacious bedrooms and a full bathroom(including tub) ensures convenience. You’ll also find access to the show stopper in this home - its lovely outdoor patio, where you can savor sneak peek views of the shimmering lake – an idyllic spot for morning coffee or evening relaxation. On the lower level, and you'll find a third bedroom and another full bathroom. This space was previously used as an in-law suite and offers versatility for your needs, whether it's accommodating tenants, as a mortgage helper, or maintaining additional space. The small fenced-in yard provides a perfect space for pets to play or for you to plant a garden. Parking is a breeze with a single car garage and plenty of additional outdoor parking spaces, including RV storage. This lovely half-duplex is nestled in a convenient neighborhood, offering easy access to all the essentials – groceries, schools, healthcare facilities, and more. Plus, you'll be just a short drive from local wineries, golf courses, and other recreational activities that make this area so desirable! (id:39198)
Property Details
Interior
Features
Lower level Floor
Living room
11'0'' x 17'9''3pc Bathroom
5'8'' x 7'6''Bedroom
10'11'' x 18'8''Exterior
Features
Parking
Garage spaces 5
Garage type Attached Garage
Other parking spaces 0
Total parking spaces 5
Condo Details
Inclusions
Property History
 40
40

