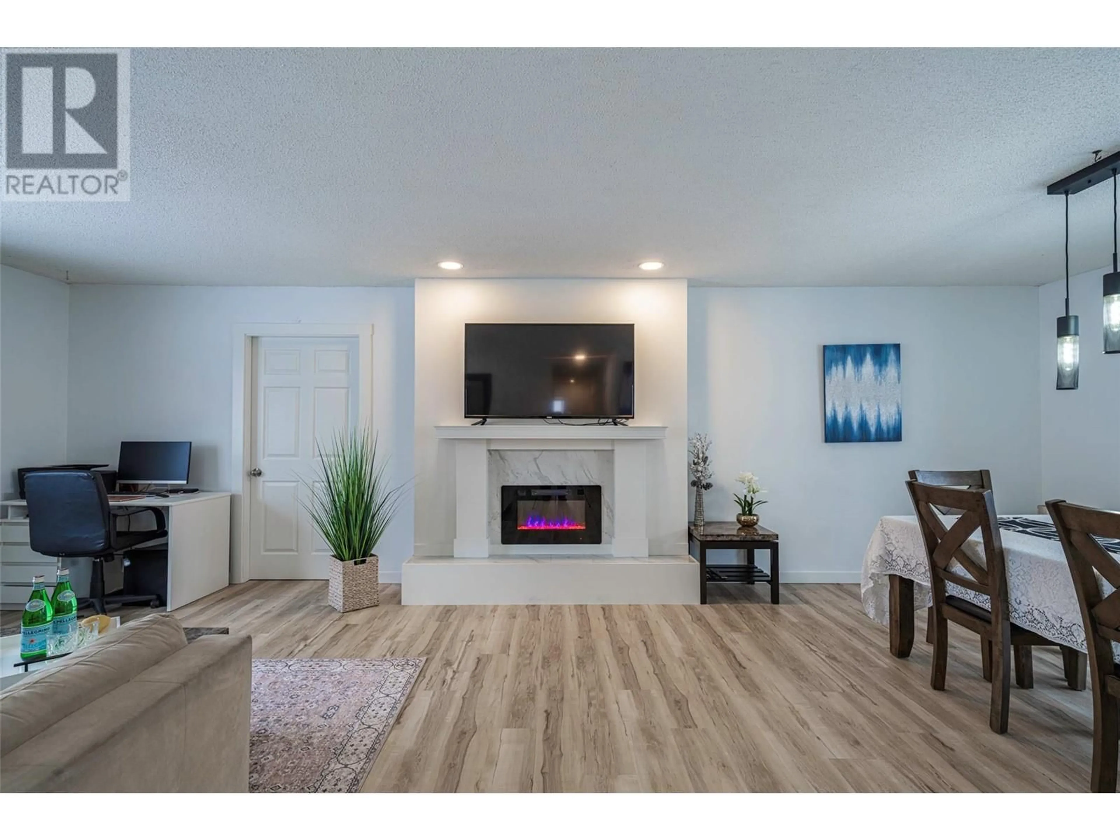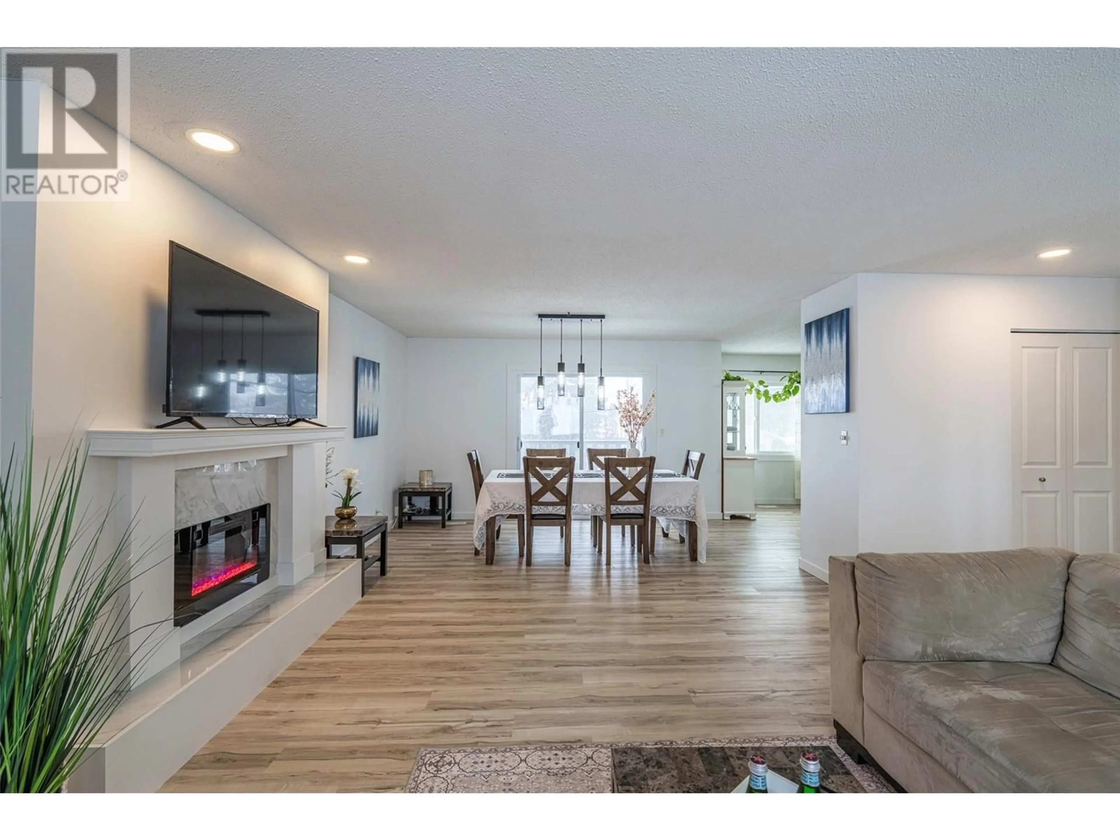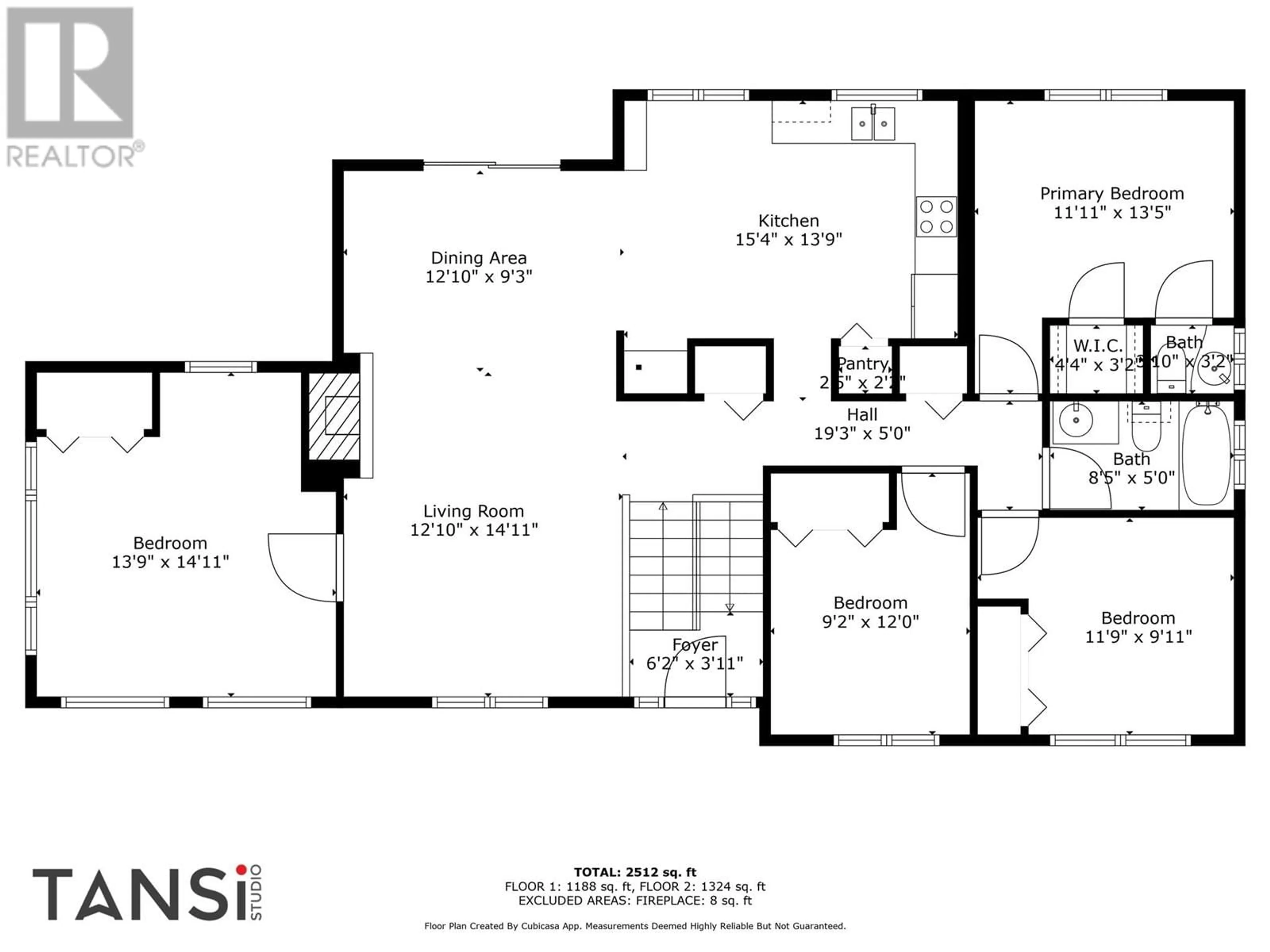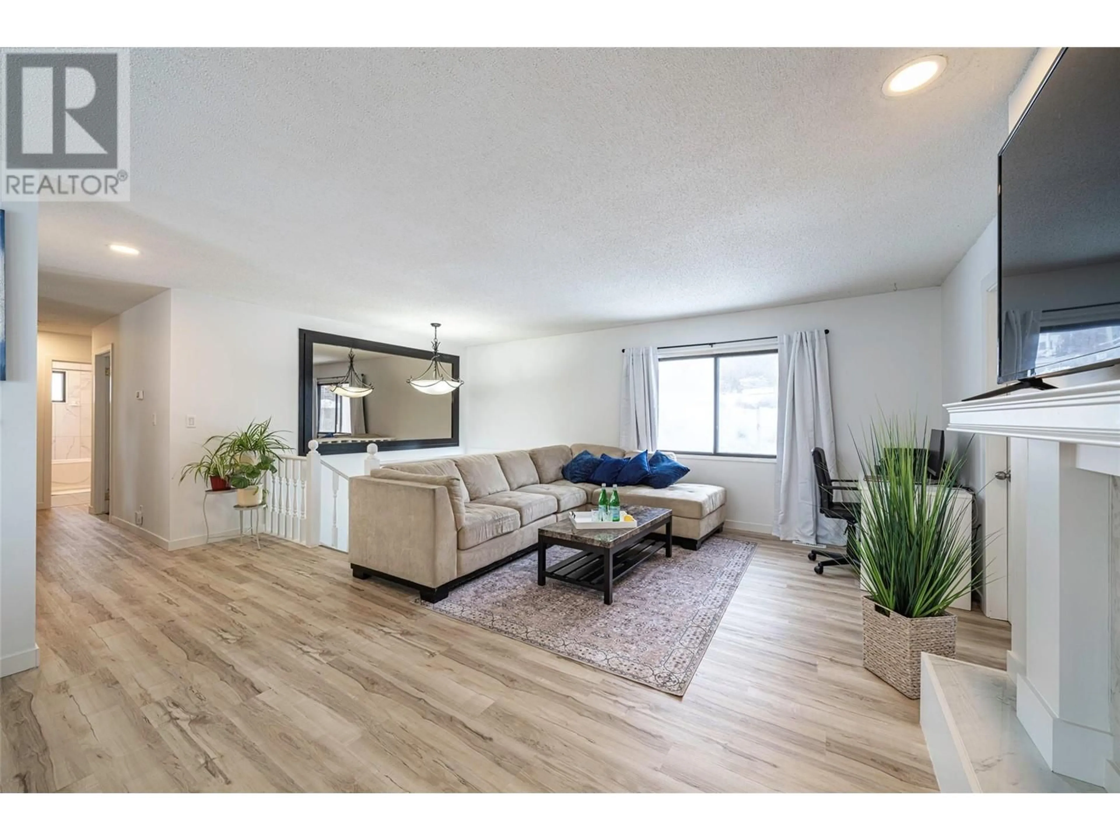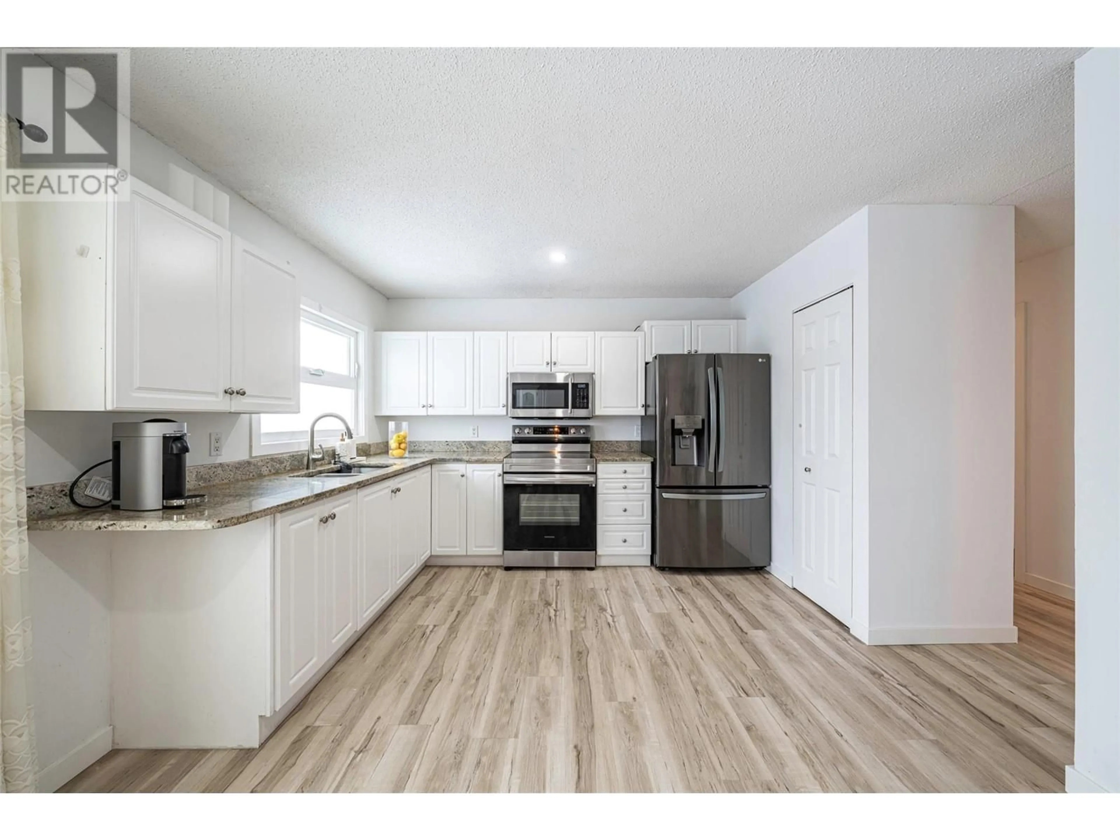2412 Butt Road, West Kelowna, British Columbia V4T1N7
Contact us about this property
Highlights
Estimated ValueThis is the price Wahi expects this property to sell for.
The calculation is powered by our Instant Home Value Estimate, which uses current market and property price trends to estimate your home’s value with a 90% accuracy rate.Not available
Price/Sqft$299/sqft
Est. Mortgage$3,436/mo
Tax Amount ()-
Days On Market16 days
Description
Fully and tastefully renovated home with 7 bedroom, having two suites is an attractive setup for generating strong rental income or for a large family. An upper and lower level, conveniently located close to public bus, and steps away from grocery stores, coffee shops. Centrally located in the heart of West Kelowna, this home offers upstairs, 4 bedrooms , an updated main bathroom, and a 2-piece ensuite off the master, plus walking closet. The living room offer a cozy modern fireplace, and the spacious dining room leads to the balcony and deck to enjoy your morning coffee in the sunshine. The lower level features a 3-bedroom, 1-bathroom in-law suite with a private entrance, a large kitchen, family room with a modern fireplace, and dining area. Shared laundry room with upstairs and 2 sets of washer and dryer (lock-off) and a single-car garage with storage space plus a shed. The property has a generous yard with ample parking, including RV, boat space. (id:39198)
Property Details
Interior
Features
Second level Floor
Dining room
12'10'' x 9'3''Bedroom
9'2'' x 12'Primary Bedroom
11'11'' x 13'5''Foyer
6'2'' x 3'11''Exterior
Features
Parking
Garage spaces 8
Garage type See Remarks
Other parking spaces 0
Total parking spaces 8
Property History
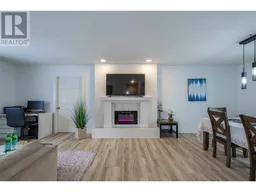 20
20
