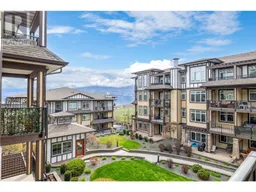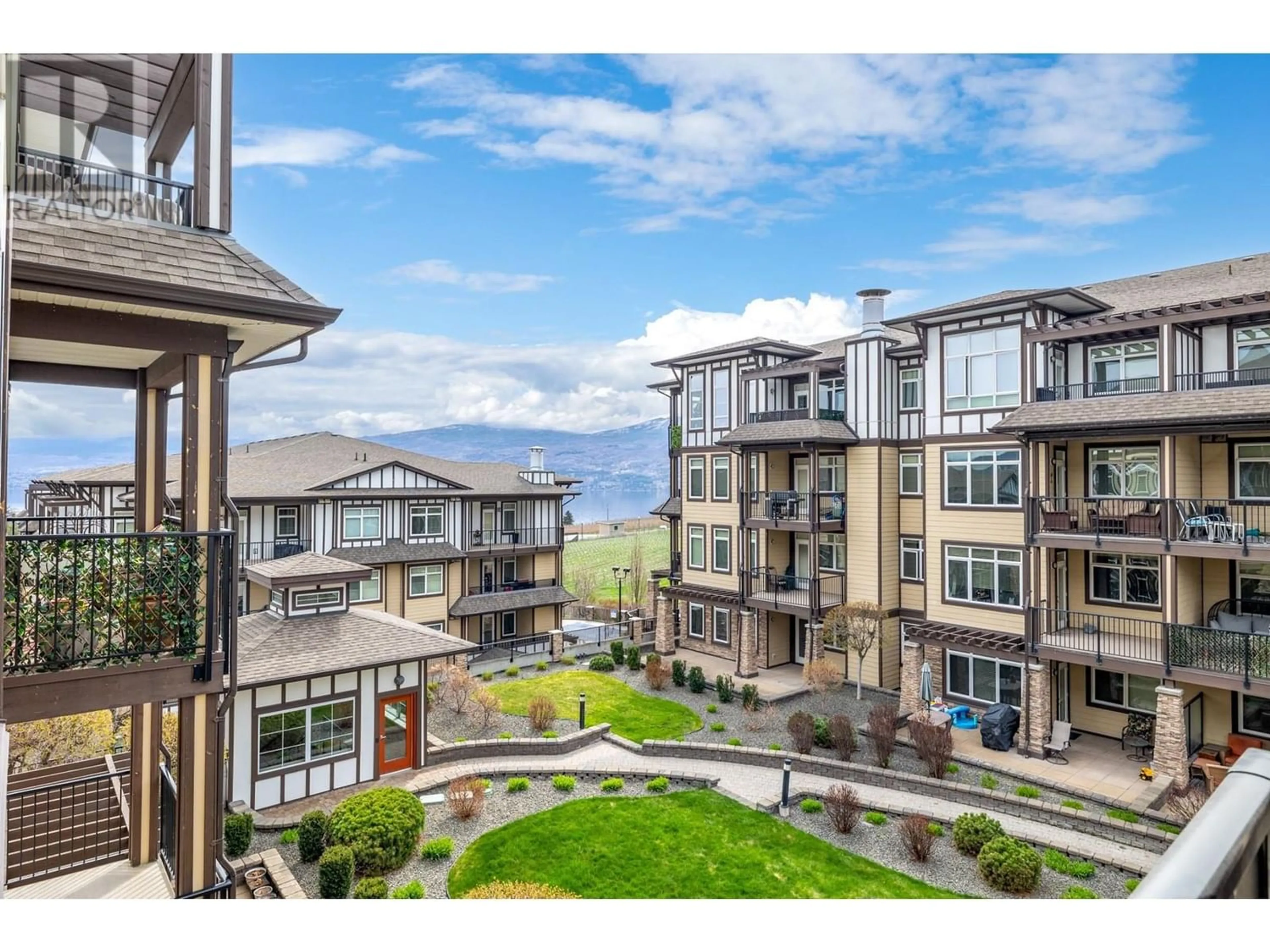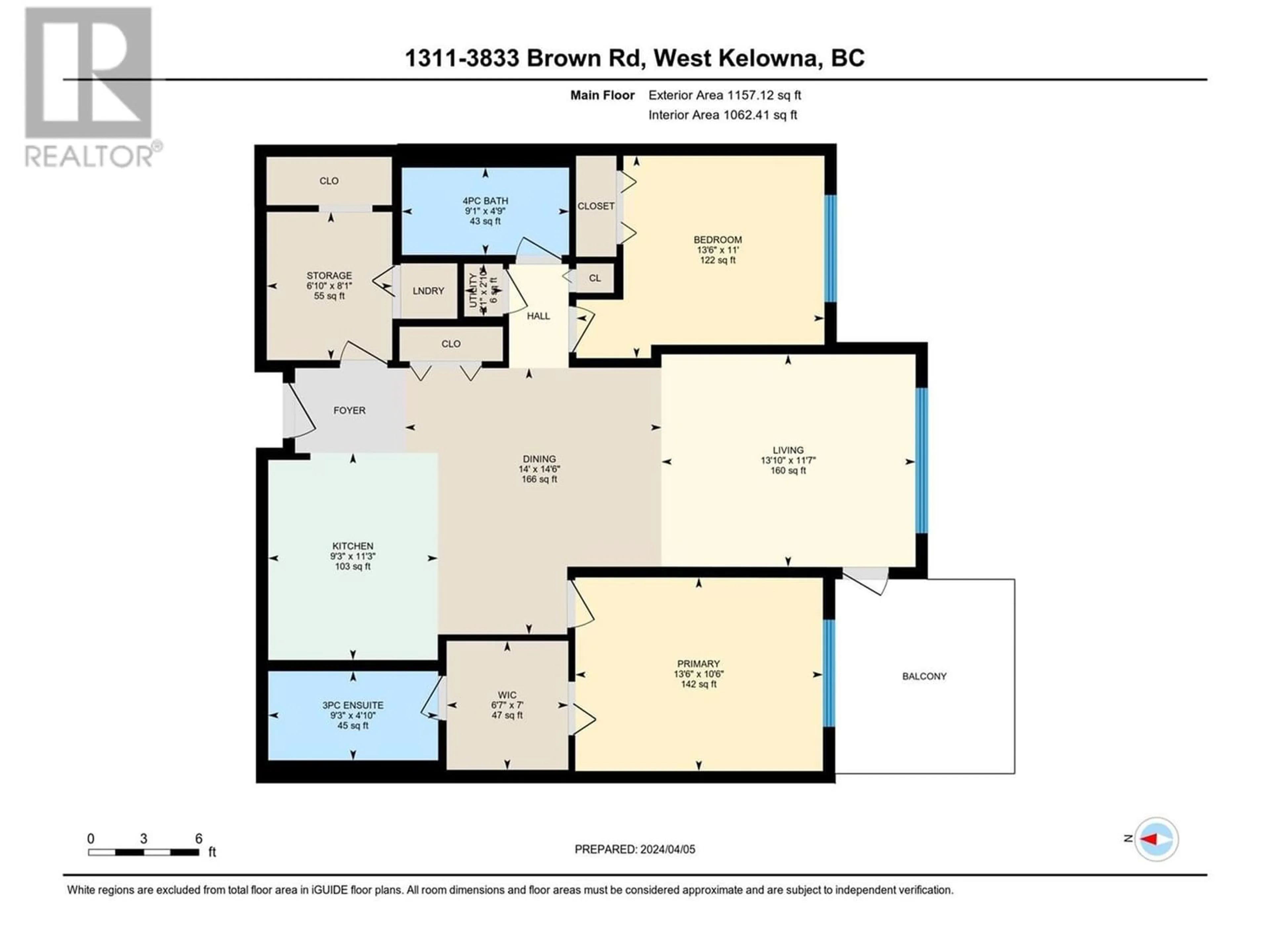3833 Brown Road Unit# 1311, West Kelowna, British Columbia V4T2J3
Contact us about this property
Highlights
Estimated ValueThis is the price Wahi expects this property to sell for.
The calculation is powered by our Instant Home Value Estimate, which uses current market and property price trends to estimate your home’s value with a 90% accuracy rate.Not available
Price/Sqft$467/sqft
Days On Market107 days
Est. Mortgage$2,130/mth
Maintenance fees$513/mth
Tax Amount ()-
Description
Discover unparalleled lifestyle and comfort at the highly sought after Miravista complex! Located on the third floor, this home has a view of the lake from the spacious outdoor patio and tons of natural light. This is a bright and open floor plan boasting nearly 1100 sq ft, featuring 2 large bedrooms, 2 full bathrooms, and a multipurpose den complete with a closet. This unit is complemented with durable vinyl plank, tile, granite countertops, and stainless-steel appliances to enhance the quality feel. This is an ideal central location with many shopping amenities being just a short walk or bike ride away. Nearby amenities include shopping such as Save On Foods, Starbucks, and Shoppers Drug Mart. Enjoy the ease of nearby Anytime Fitness, Schools, BC Liquor Store and Okanagan hotspots such as Gellatly Bay beach/park, Glen Canyon Park walking trails, Restaurants, Wineries and more all at your doorstep. This is truly a spectacular location. On the common property there are many more amenities to enjoy including a recreation room, outdoor pool & hot tub, workshop, storage locker, and secured underground parking. Something to note on this property is that the strata fee includes heating, cooling, and water. This residence combines style, luxury, practical amenities, and convenience all in one package. Welcome home to your new lifestyle at Miravista! (id:39198)
Property Details
Interior
Features
Main level Floor
Other
6'7'' x 7'Other
10'7'' x 9'10''Laundry room
2'10'' x 2'1''Den
8'1'' x 6'10''Exterior
Features
Parking
Garage spaces 1
Garage type Underground
Other parking spaces 0
Total parking spaces 1
Condo Details
Amenities
Clubhouse, Whirlpool
Inclusions
Property History
 19
19

