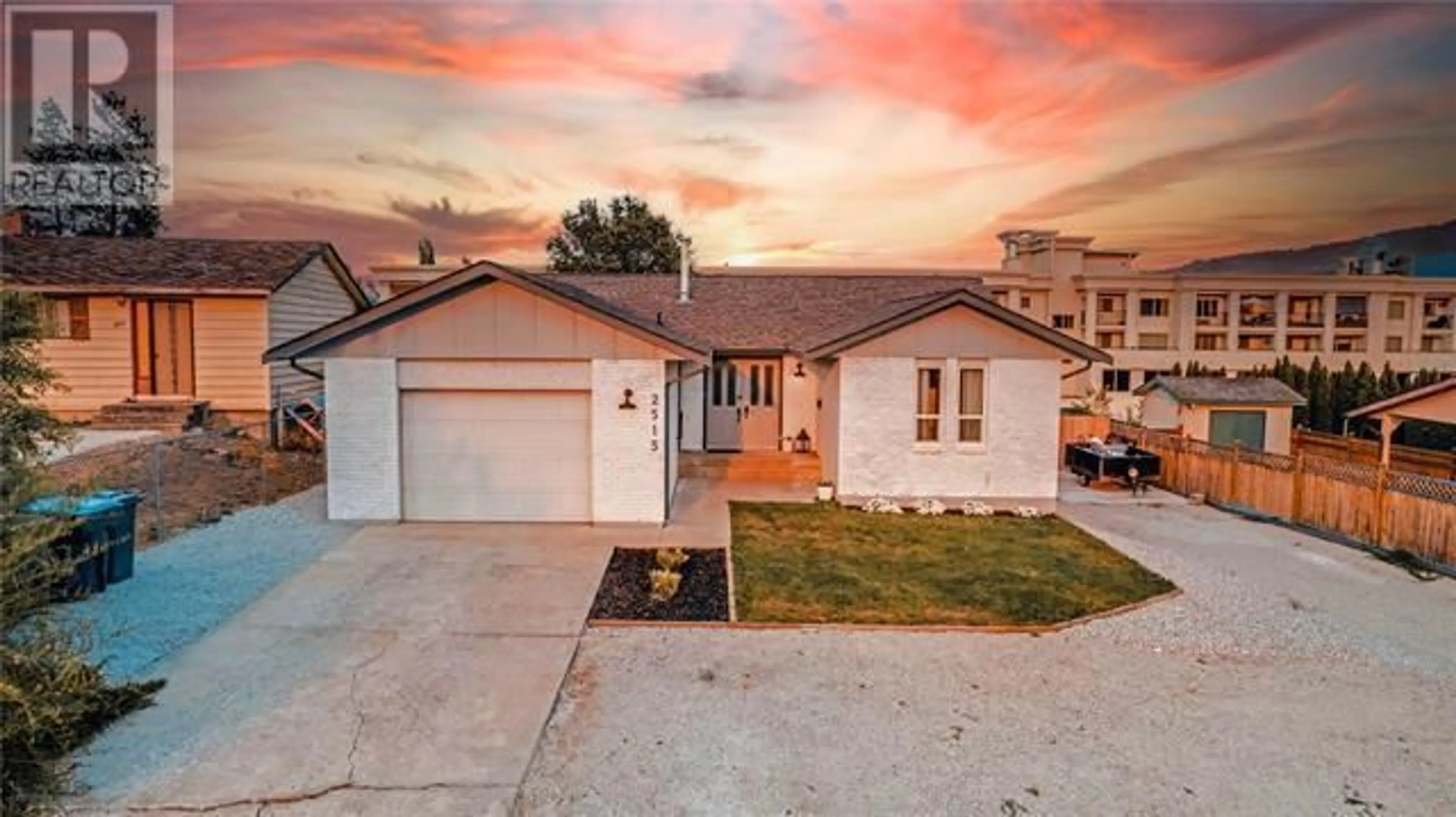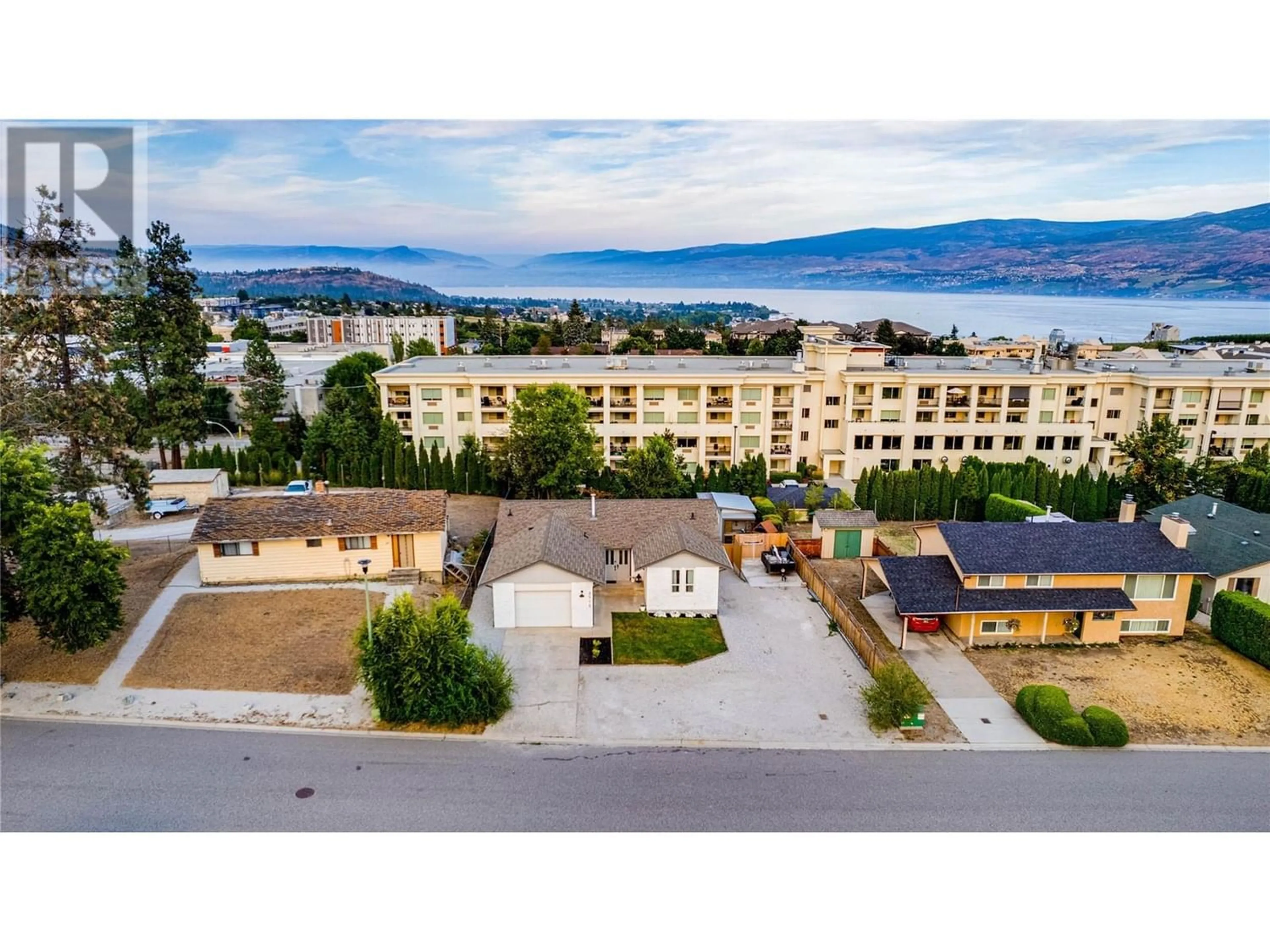2515 Pineridge Place, West Kelowna, British Columbia V4T2J7
Contact us about this property
Highlights
Estimated ValueThis is the price Wahi expects this property to sell for.
The calculation is powered by our Instant Home Value Estimate, which uses current market and property price trends to estimate your home’s value with a 90% accuracy rate.Not available
Price/Sqft$311/sqft
Est. Mortgage$3,435/mo
Tax Amount ()-
Days On Market292 days
Description
Located on a no-thru road in a quiet and serene community, this extensively renovated single-family home with one- bedroom in-law suite offers a peaceful retreat on Kelowna's Westside. The large lot is perfect for outdoor activities and has plenty of room for RV parking and all the toys. Inside, you'll find an open-concept kitchen with copious white cabinetry, s/s appliances and center island perfect for casual dining. Large picture windows throughout drench the space in natural light, and gleaming flooring spans throughout. The lower level features a large rec room, two more bdms and plenty of storage. A separate one-bedroom suite with separate entry and laundry is perfect for the in-laws or guests. Additional shed, storage and chicken coop in the rear yard. This home's prime location allows for easy access to shopping, schools and recreation. Whether you seek tranquility or proximity to amenities, this charming property is the perfect place to call home. Call to view today!! (id:39198)
Property Details
Interior
Features
Main level Floor
Dining room
11'6'' x 12'11''Other
9'8'' x 4'3''Primary Bedroom
12'1'' x 11'11''Other
38'11'' x 9'8''Exterior
Features
Parking
Garage spaces 5
Garage type Attached Garage
Other parking spaces 0
Total parking spaces 5





