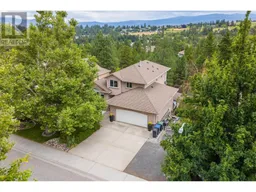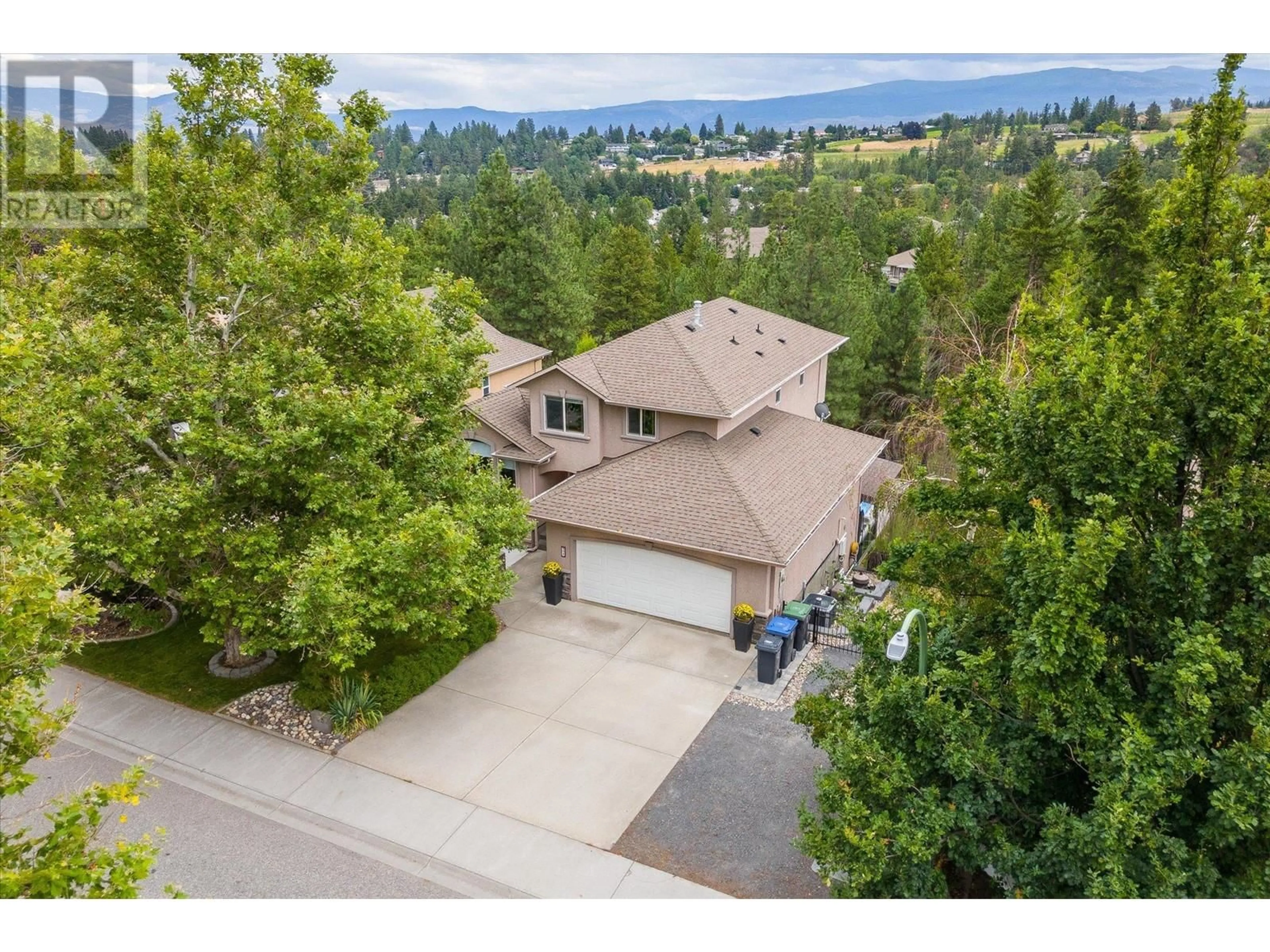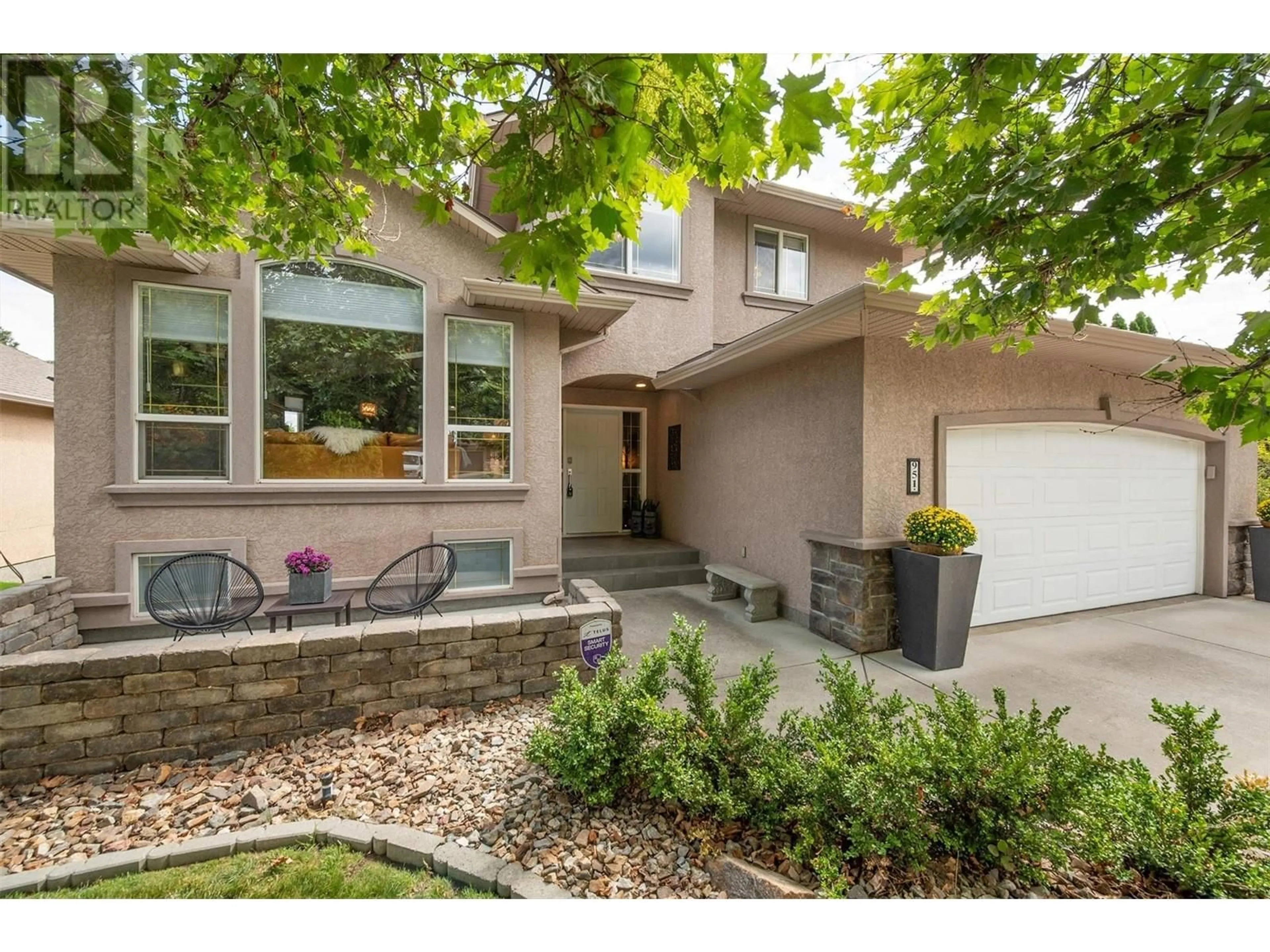951 Westview Way Lot# 18, West Kelowna, British Columbia V1Z3Y9
Contact us about this property
Highlights
Estimated ValueThis is the price Wahi expects this property to sell for.
The calculation is powered by our Instant Home Value Estimate, which uses current market and property price trends to estimate your home’s value with a 90% accuracy rate.Not available
Price/Sqft$378/sqft
Est. Mortgage$5,153/mth
Tax Amount ()-
Days On Market9 days
Description
The family home you've been waiting for IS FOR SALE! Renovated and updated in West Kelowna Estates. Move-in ready with new POOL, and room for the golf simulator! 4 beds, 4 baths, plus office, this home is ready for you. A roomy entrance foyer - vaulted ceilings, with tile. the Home includes 2 living rooms with gas fireplaces, a re-invented kitchen with island, granite countertops, replaced appliances. The upstairs has the master suite. Offering Quartz countertops in the bathrooms. An Entertainers-dream basement, with a bar, big screen for movies, Golf-simulator space, a spacious bedroom, and a beautifully finished bathroom. New out-door pool with auto-cover! The yard is well-maintained, with sprinklers and is fully fenced area for kids/pets. Close to both downtown Kelowna and West-Kelowna, schools, and shopping. (id:39198)
Property Details
Interior
Features
Second level Floor
4pc Bathroom
8' x 7'2''3pc Ensuite bath
6'2'' x 8'7''Bedroom
9'7'' x 12'9''Bedroom
9'8'' x 12'11''Exterior
Features
Parking
Garage spaces 2
Garage type -
Other parking spaces 0
Total parking spaces 2
Property History
 65
65

