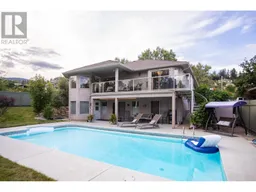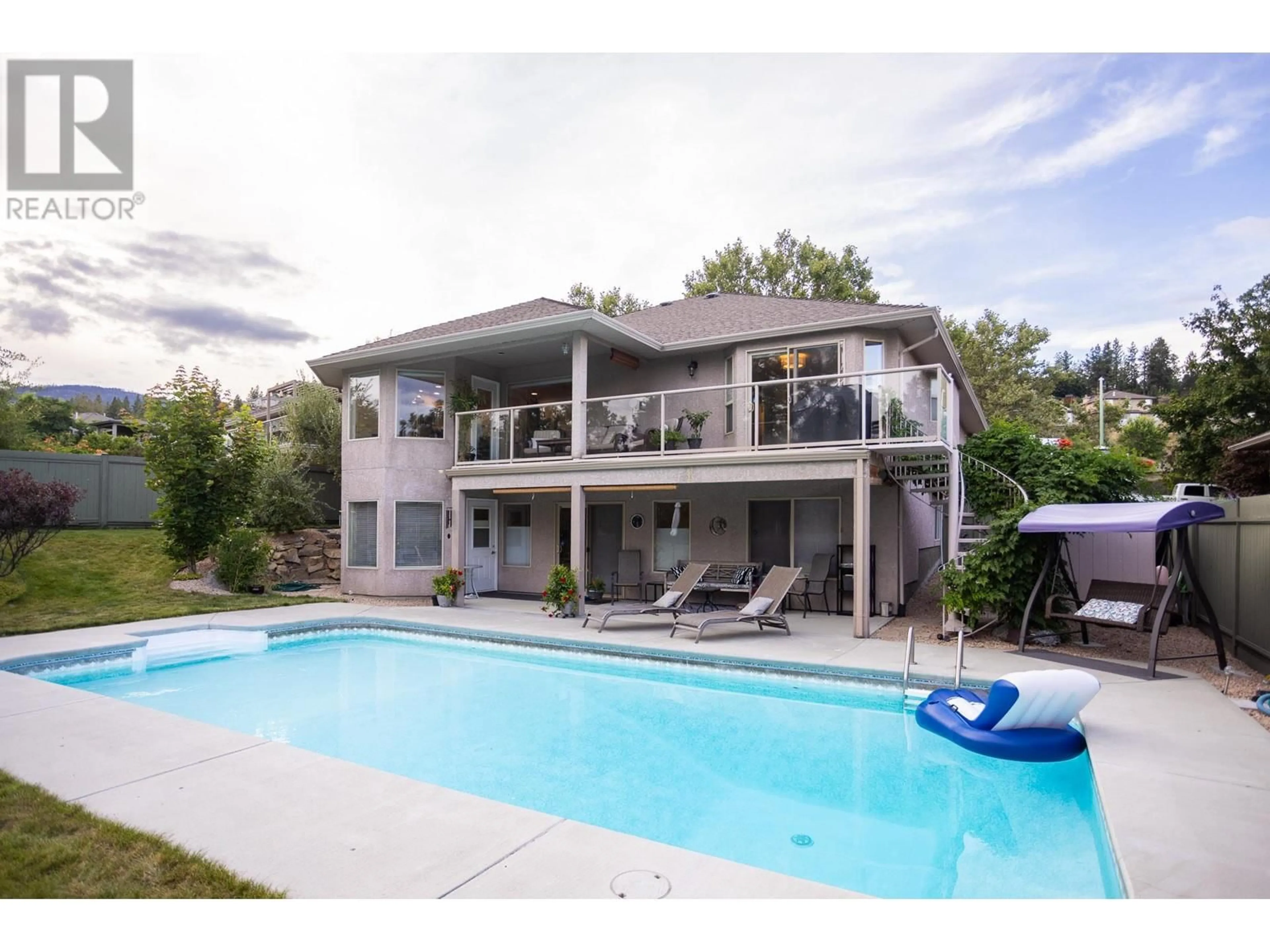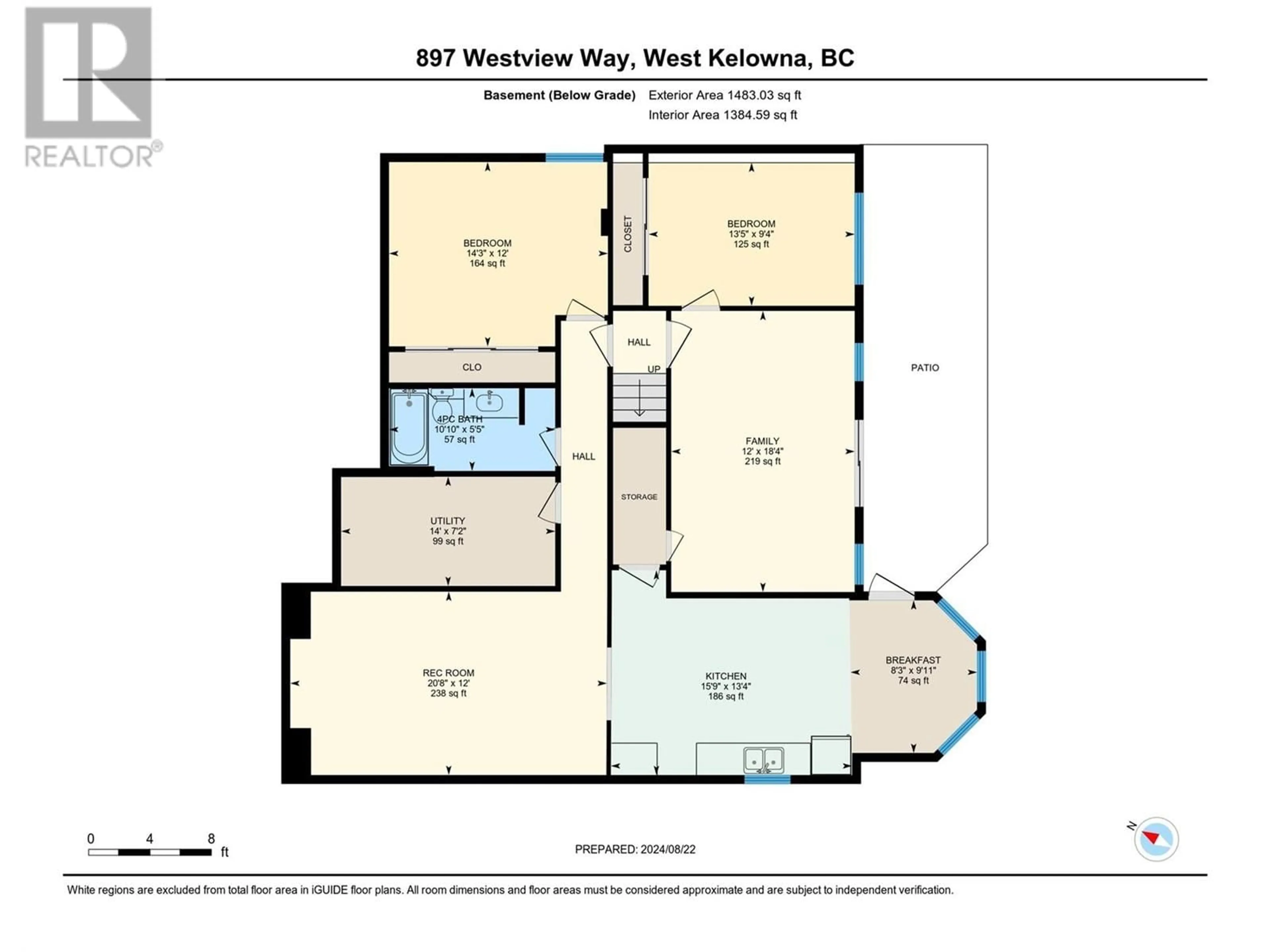897 Westview Way, Kelowna, British Columbia V1Z3Z3
Contact us about this property
Highlights
Estimated ValueThis is the price Wahi expects this property to sell for.
The calculation is powered by our Instant Home Value Estimate, which uses current market and property price trends to estimate your home’s value with a 90% accuracy rate.Not available
Price/Sqft$374/sqft
Est. Mortgage$4,934/mth
Tax Amount ()-
Days On Market8 days
Description
This beautifully finished home comes complete with oak hardwood flooring, large windows and vaulted ceilings that flow through the grand foyer, great room and dining area. The bright kitchen boasts ceiling height cabinetry, stainless appliances, built-in pantries and a dine up island with walnut countertop. The kitchen is open to the family room with a cozy gas fireplace and the breakfast nook with access to the partially covered deck. Unobstructed views of the lush landscape through glass railings. Easy entertaining with a natural gas outlet & spiral steps down to the back yard and pool. There are 2 bedrooms on the main level, including the primary suite featuring a walk-in closet, spa like 5-piece ensuite with a dual sink walnut vanity, and access to the main deck. The 3-piece main bath also has a large shower and elegant walnut countertops. Convenient main floor laundry and mudroom completes this level. Downstairs you will find a large rec room, 2 additional bedrooms and another full 4-piece bath with tile floors. The basement can host a 1 or 2 bedroom suite with a summer kitchen. The wall adjoined to the rec room could be removed to open up the suite. The very private, fully fenced yard backs onto a ravine and features a 10ft deep concrete pool with winter cover! Enjoy having easy in-ground irrigation and fruit trees throughout the garden, including cherry, plum, peach and nectarines. Plenty of room for toys with RV parking and a double garage with water connection. (id:39198)
Property Details
Interior
Features
Basement Floor
Dining nook
9'11'' x 8'3''4pc Bathroom
5'5'' x 10'10''Family room
18'4'' x 12'0''Kitchen
13'4'' x 15'9''Exterior
Features
Parking
Garage spaces 4
Garage type -
Other parking spaces 0
Total parking spaces 4
Property History
 70
70

